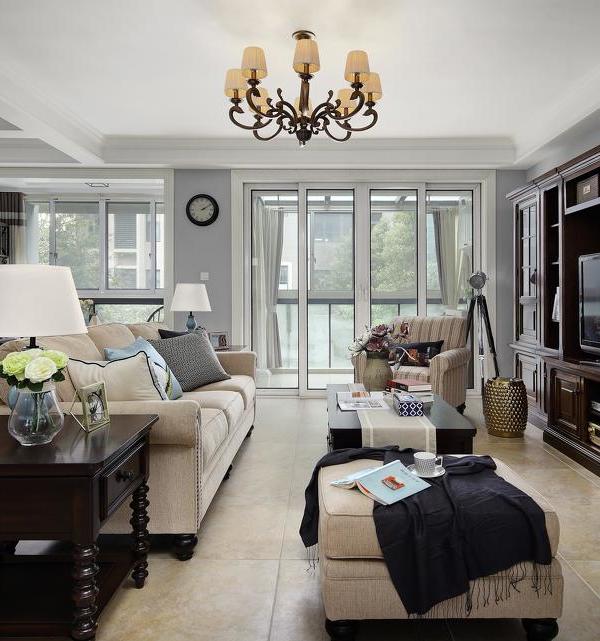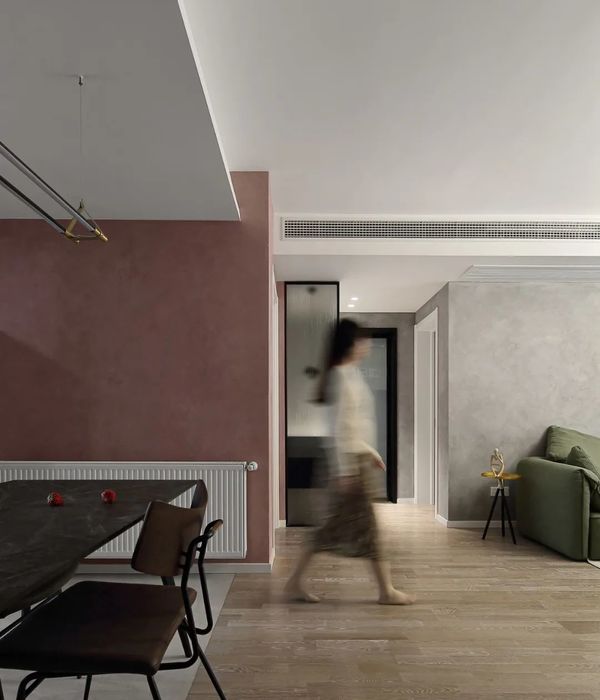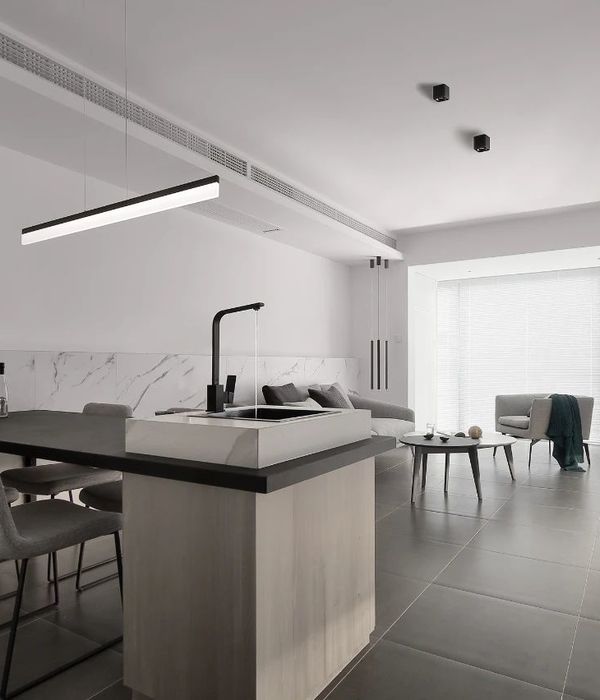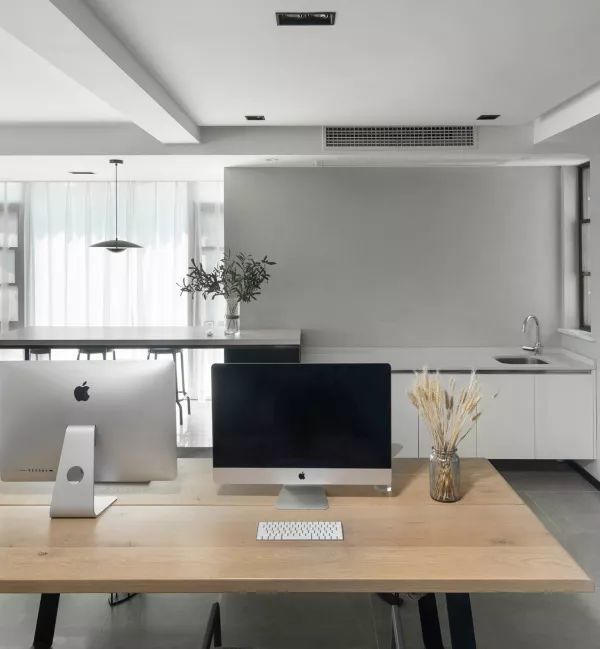合羽桥工具街的历史始于大正元年(公元前1912年)。在当时,新堀河上的卡帕桥附近就已经开始有工具店和古玩铺了。位于上野站和浅草站中间、长800米的拱廊商业街上容纳了170家专营餐具、厨房设备、厨房用具、糖果工具、食品原料和包装用品的专卖店。1946年,现任店主的祖父Saburo Yoshida创立了马嵨屋菓子道具店。店铺名是从神田万世桥的Kisaburo Majima道具商店(日本最古老的菓子道具商店)正式继承而来。
The history of Kappabashi Tool Street began in the first year of the Taisho era (1912 C.E.) with several tool shops and antiquarian dealers set up at around Kappabashi Bridge over the Shinhori River. Located in the middle of Ueno and Asakusa stations, about 170 specialty shops dealing with tableware, kitchen equipment, kitchen utensils, confectionery tools, food raw materials and packaging supplies are on the 800 meters arcade. In 1946 , Majimaya confectionery tool shop was founded by the current president’s grandfather, Saburo Yoshida. He was succeeded that shop name in officially from Kisaburo Majima tool shop (the oldest confectionery tool shop in Japan) in Kanda Manseibashi.
▼商铺外观,project appearance © Keisuke miyamoto
▼店铺概览,overview © Keisuke miyamoto
现在,这家商店位于浅草本愿寺的拐角处,距合羽桥工具街约3分钟步行路程。他们以专卖店的形式售卖来自世界各地的糖果制作工具。值得一提的是,木模匠人大河原仁志在马嵨屋制造木模已有约60年的历史。他的模具在日本各地都很流行,为许多人带去了制作甜食的快乐。在他去世后,店主根据他的故事设计了“幸福的模具”。
▼店铺招牌,shop signs © Keisuke miyamoto
At present, the shop located just around the corner of Asakusa Honganji Temple, about a 3-minute walk from Kappabashi Tool Street from Asakusa Street. They handle tools from all over the world as a specialty shop for confection. Also, Hitoshi Ohgawara who is the craft man of wooden mold, he had made wooden mold about over sixty years at Majimaya. His molds were popular all over Japan and made the happiness of making sweets for many people. Those molds is making people’s happiness. So I designed by concept that “Molds of happiness”.
▼店铺入口,entrance of the shop © Keisuke miyamoto
▼店铺内部,inside the shop © Keisuke miyamoto
▼模具陈列区,molds display area© Keisuke miyamoto
要将3000个不同类型的模具完美呈现,就需要一个可以使客户轻松看到、且不会给员工带来取用压力的合理布局。由于店铺地处骑楼街区,地下室和二楼都不是有效的购物空间。为了在有限的空间内解决这个问题,店主在建筑内设置了疏散楼梯和可以展示3000个模具的防护围栏。此外,楼梯间周围还布置有3000个锡盒,通过将显示器与包装盒上印刷的编号相链接,客户可以自行选择并从库存中取出相应编号的商品。在建筑的规划过程中,店主将所有楼层都通过错层连接,这会让顾客在选择模具时不自觉地在店内上下游移,并以此来解决该骑楼区域独特的设计问题。
▼疏散楼梯和防护栏,evacuate staircases and barriersw © Keisuke miyamoto
▼楼梯周围设置有带有数字编号的锡盒, tin boxes with numbers are set around the stairs © Keisuke miyamoto
There are 3000 different types molds that I must show. A layout was required that allowed the customer to see all of them smoothly and that placed no stress on the staff. In addition, there is a problem that it is an arcade area, and the space basement and the second floor is not effective space for shop. I needed to solve the problem in a limited space. So I suggested setting up that evacuation stairs and protective fences with display of 3000 molds in the center of the building. In addition, I arranged 3000 tin boxes around there. By linking the display with the number printed on the box, it was made so that the customer could select it themselves and take out the required number from the stock. In addition, during the planning of the building, all floors were connected by split-level floors, and while choosing molds, customers were guided to move up and down subconsciously. This solved the unique problem of arcade area.
▼防护栏和楼梯细部,guardrail and stairs details © Keisuke miyamoto
由煤钢打造的建筑外壳会随着时间的流逝而愈发坚固,这种有着百年历史的材料是最适合马嵨屋的。店主希望通过甜品的制作来将快乐传播到日本各地。
I have chosen Coal-ten steel for the exterior material. This material increases the strength as it ages. It is a material suitable for “Majimaya” that be going to start even now to over 100 years. I hope that from here, smiles will spread throughout Japan through the making of sweets.
▼其他细节,other details © Keisuke miyamoto
▼一层平面图,1f plan © KAMITOPEN
▼立面&剖面,elevation and section © KAMITOPEN
Project location:2-5-4, asakusa.taito-ku.Tokyo, Japan Site Area:69.38㎡ Built Area:52.49㎡ Total Floor area:198.71㎡ floors:BF1+4F Project architect:KAMITOPEN Architecture-Design Office Co., Ltd. Construction:EIKEN Photo credits:Keisuke miyamoto
{{item.text_origin}}












