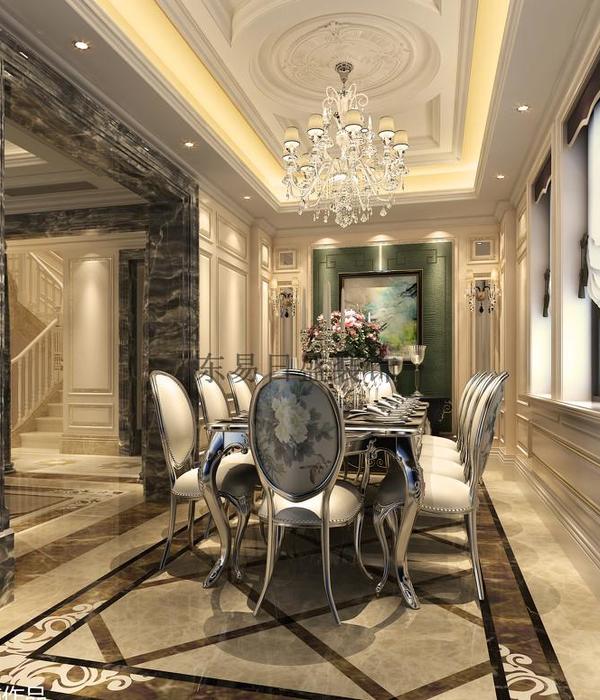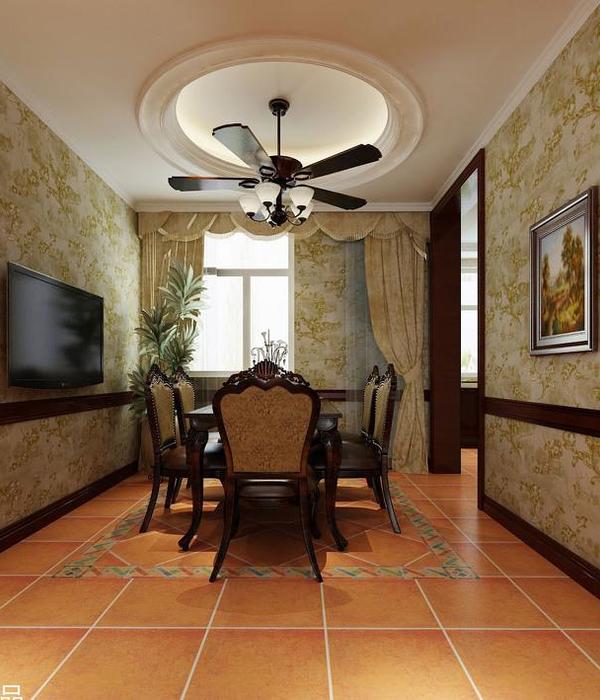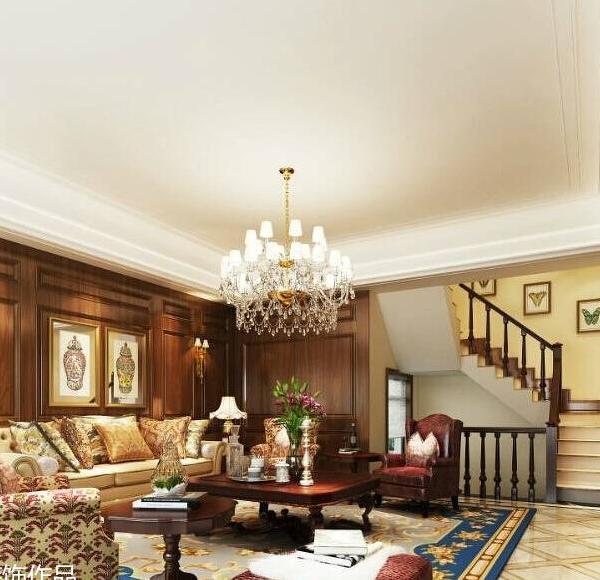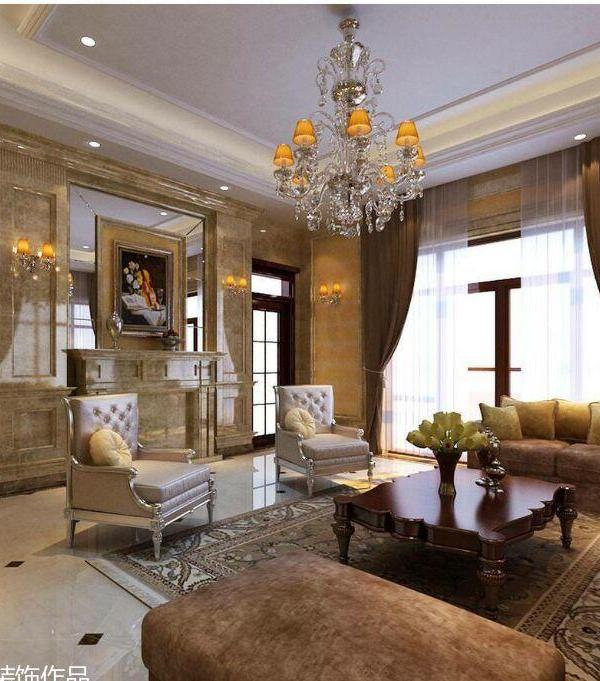Project: Russian Hill Apartment Architecture and Interior Design: Studio Graf Builder: DesignLine Construction FF-E: Paschal O’Reilly Interiors Location: Hyde Street, San Francisco, California Year 2018 Photography: Studio Graf
项目:俄罗斯希尔公寓建筑和室内设计:工作室Graf Builder:Designline Construction FF
Located along Russian Hill’s cable car line, we built this completely new interior from the shell of a classic San Francisco apartment—with open living spaces that balance a sophisticated modern aesthetic and select traditional detail. The previously cellular plan structure was reconfigured to combine all entertainment spaces into one large open floor plan.
位于俄罗斯希尔的缆车线沿线,我们从一套经典的旧金山公寓的外壳中建造了这个全新的内部-开放的居住空间平衡了复杂的现代美学,并选择了传统的细节。以前的单元格计划结构被重新配置成将所有娱乐空间合并成一个大的开放式平面图。
The Russian Hill apartment required carefully planned teamwork and logistics to manage the bustling urban location and minimize impact on the building’s neighboring residents, including use of a crane to replace the exterior windows and bring materials into the unit. The unit was stripped to the bare concrete shell allowing all building components to be upgraded to the latest standard.
俄罗斯希尔公寓需要精心规划的团队合作和物流,以管理熙熙攘攘的城市位置,最大限度地减少对大楼周边居民的影响,包括使用起重机更换外部窗户,并将材料带入公寓。该单元被剥离成裸露的混凝土外壳,所有建筑部件都可以升级到最新的标准。
European finishes give a serene, elegant feel—with fumed and stained rift-and-quartered European Oak flooring and Italian stone counters—and Ann Sacks tile for added refinement. The finely crafted custom cabinetry, trim and steel fireplace surround ground the spaces.
欧式饰面给人一种平静、优雅的感觉-带有烟熏和污渍的欧洲橡木地板和意大利石材柜台-和安·萨克斯瓷砖,以求更多的精致。精心制作的定制橱柜,装饰和钢壁炉周围的空间。
{{item.text_origin}}












