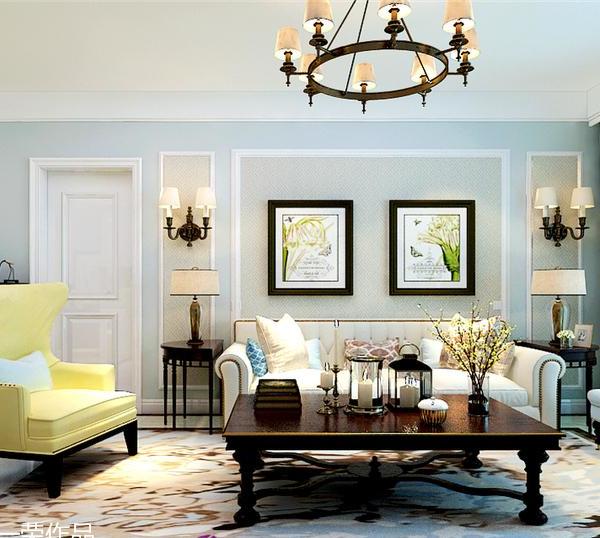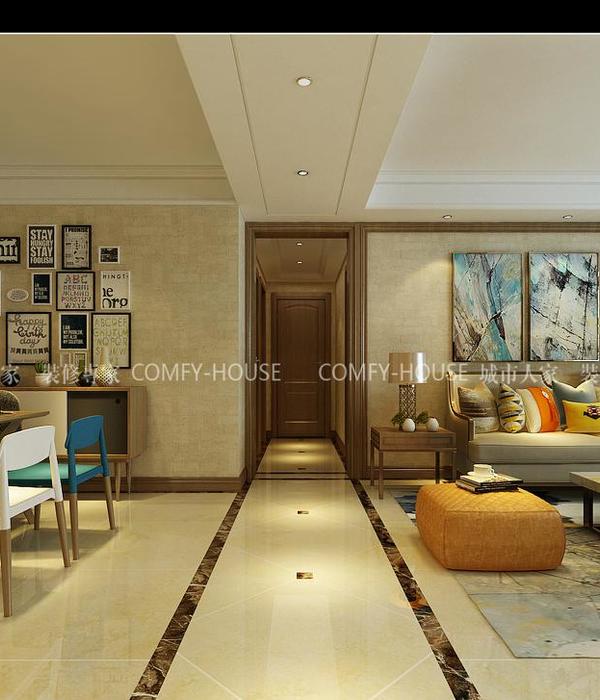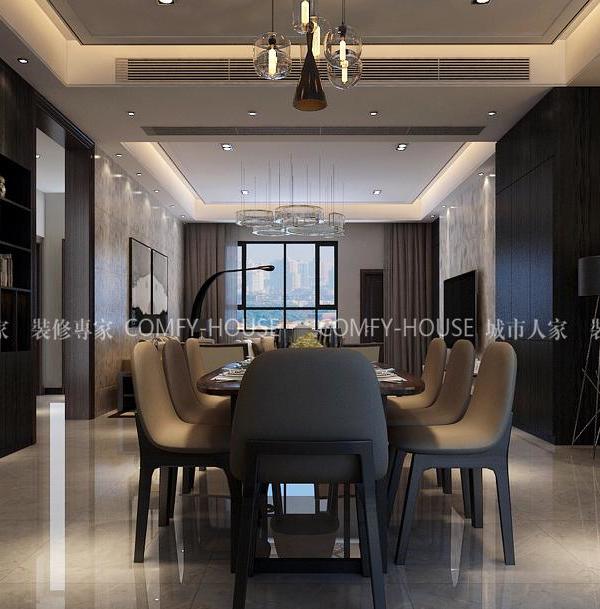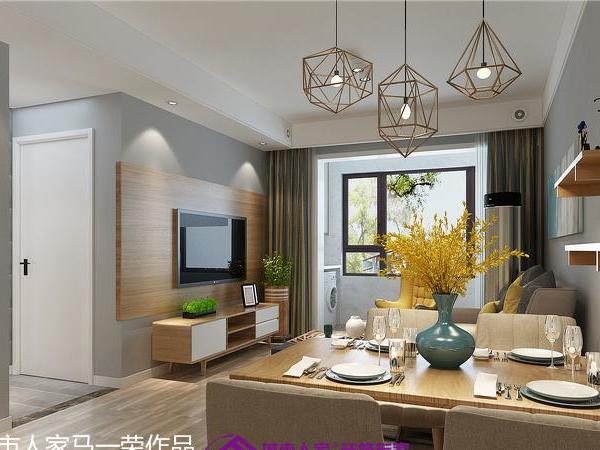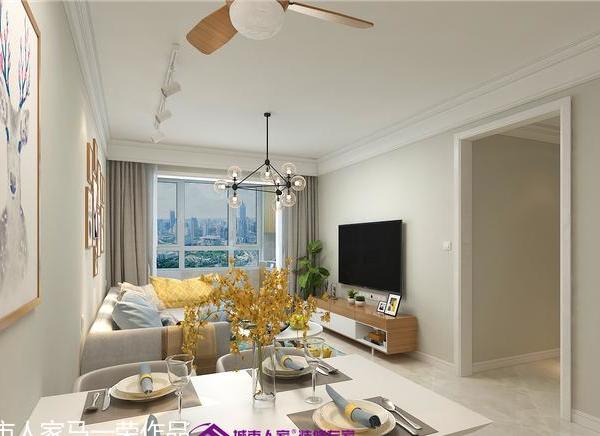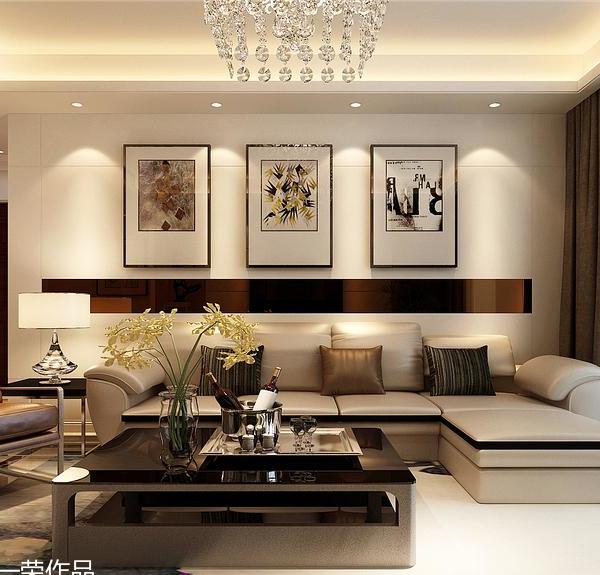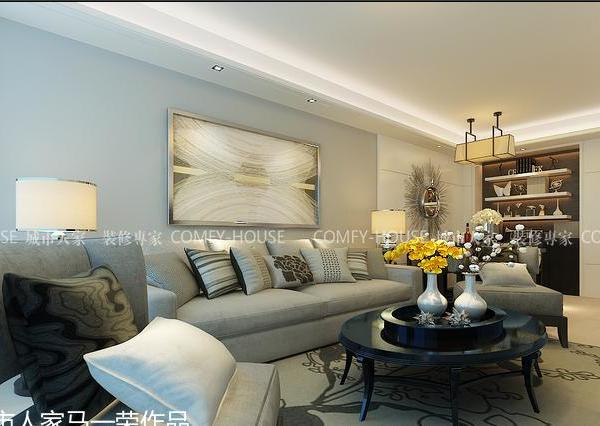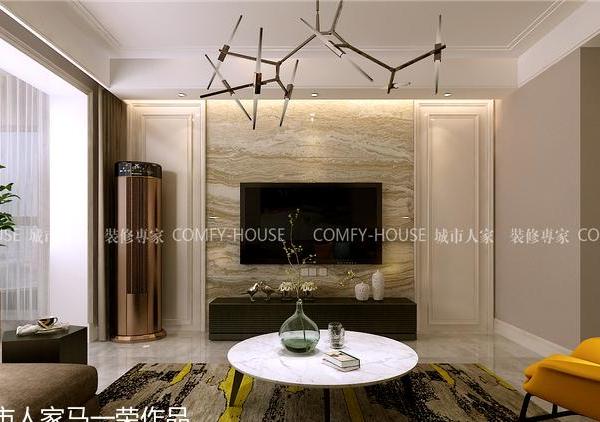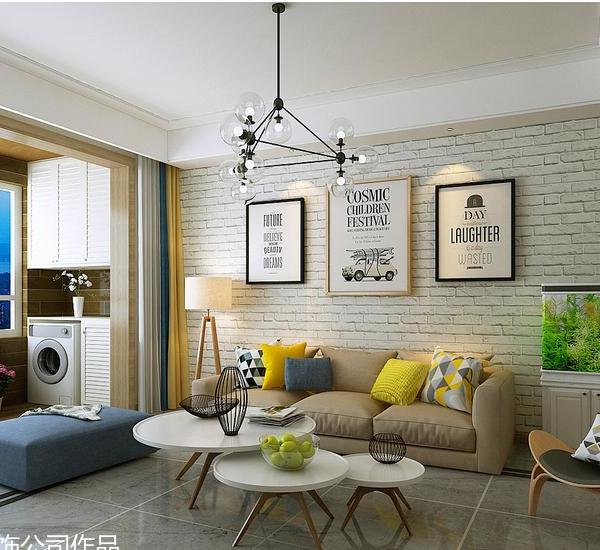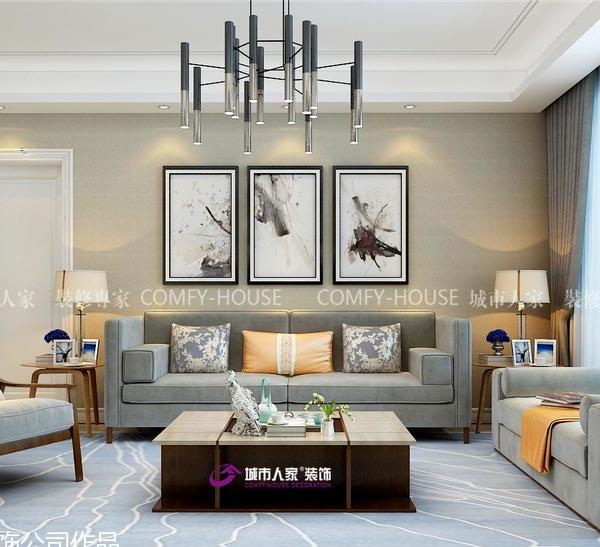Chile Futrono house
位置:智利
分类:居住建筑
内容:实景照片
建筑设计:Cristián Izquierdo Lehmann
图片来源:Alberto Browne, Roland Halbe
图片:10张
摄影师:Alberto Browne, Roland Halbe
这个度假房屋位于智利南部的Ranco湖的西海岸,这个度假房屋最多可以容纳18人。项目的主要挑战是要利用各自独立的部分组成一个紧凑的别墅。一个别墅意味着很短路径循环的临近房间组成一个统一的外形--通过减少外部周长将人们聚集到一起。单独部分的组成需要加上自我中心形状的房间作平面和部分--减少内部的连接,同时允许内部与外部的各种接触。这个项目试着在一个大家熟知的外部结构内,将这两个组成方法并列使用。
主要房间位于主楼层和面向湖水的第一层的儿童区域。地板内部结构主要被定义成一个漂亮的方形格子中的"H"形,是为了逐渐从外部进入到中心,从那儿再到每个房间。所有的这些部分被一个由金属横梁制成的,对称的四个人字形结构覆盖,直接地以不同的高度支撑着金属柱子。从某种确定的程度上来说,每个房间都依靠着整体的系统,同时保持了各自的独立性--各自的中心。这个结构是自主的,只和项目的最关键部分有关,旨在平衡建筑的属性,将其作为一个整体,同时满足各个部分的特定要求。
译者:蝈蝈
Located on the western shore of Lake Ranco, in the south of Chile, this vacation house has the capacity to host up to 18 people. The main challenge of the project was to make a compact villa composed by relatively independent parts.
The main rooms are located in a piano nobile and the children’s area in a basement facing the lake. The main floor’s internal configuration is defined by an “H” shape within a nine square grid, in order to gradually enter from the outside to the center, and from there to each room. All these parts are covered by a symmetrical four-pitched structure made of metal beams, directly supported on metal columns with different heights, following the levels of the ground.
Each room is, to a certain extent, dependent on the overall system while simultaneously preserving its own independency—its own center. The structure is autonomous and relates only the crucial parts of the project, aiming to balance the attributes of the building as a whole with the specific requirements of its parts.
智利Futrono房子外部局部实景图
智利Futrono房子内部局部实景图
智利Futrono房子内部实景图
智利Futrono房子平面图
智利Futrono房子剖面图
{{item.text_origin}}

