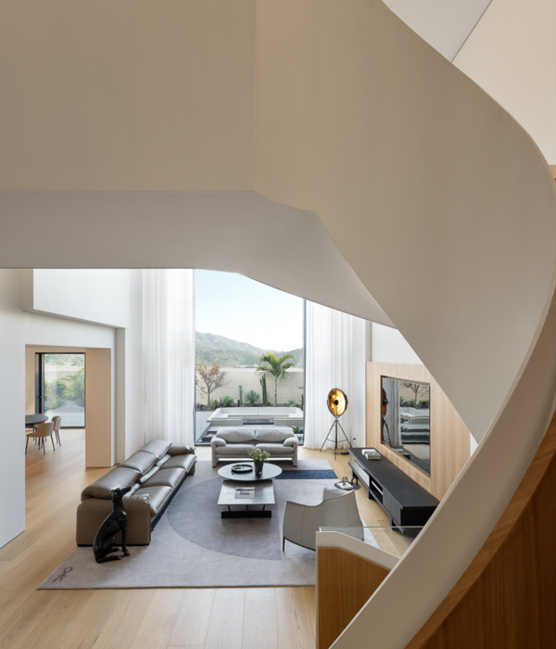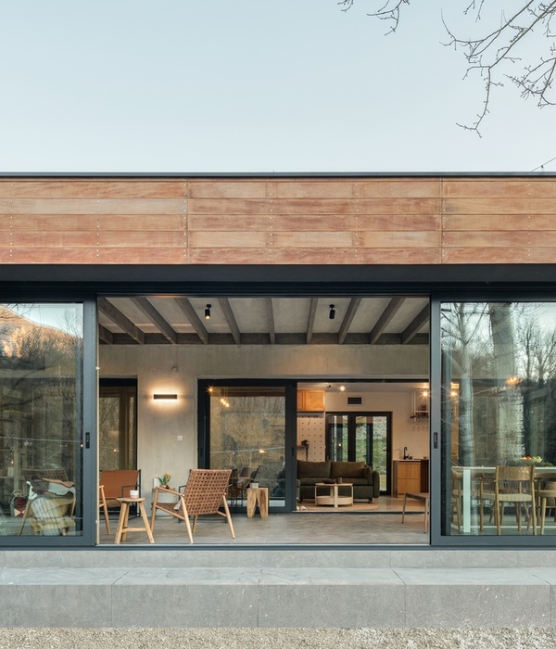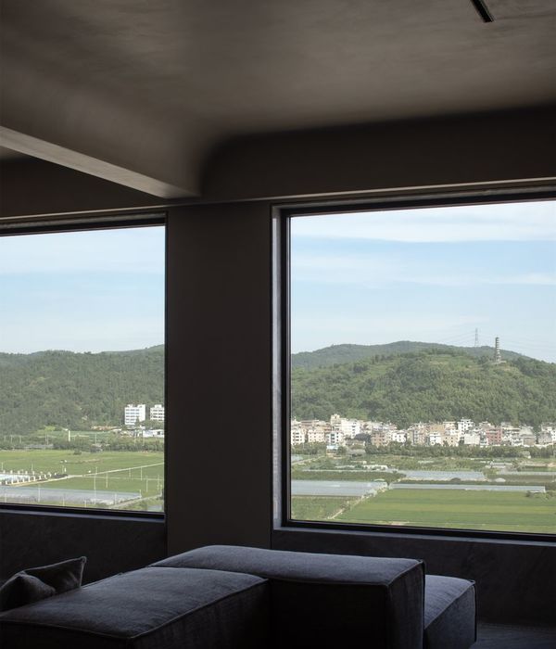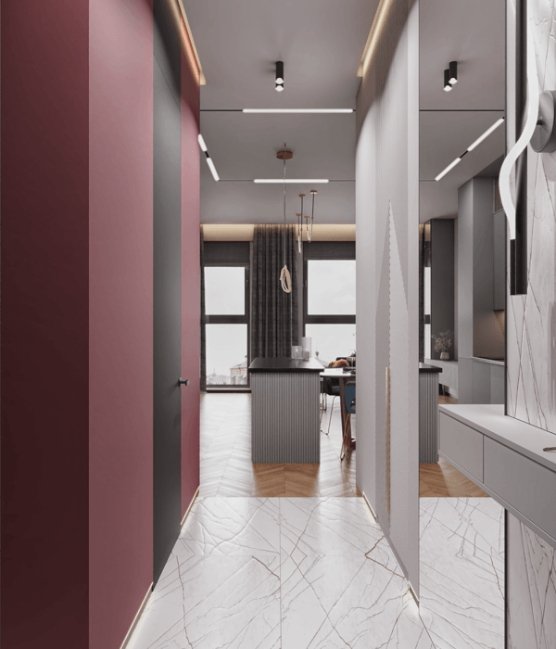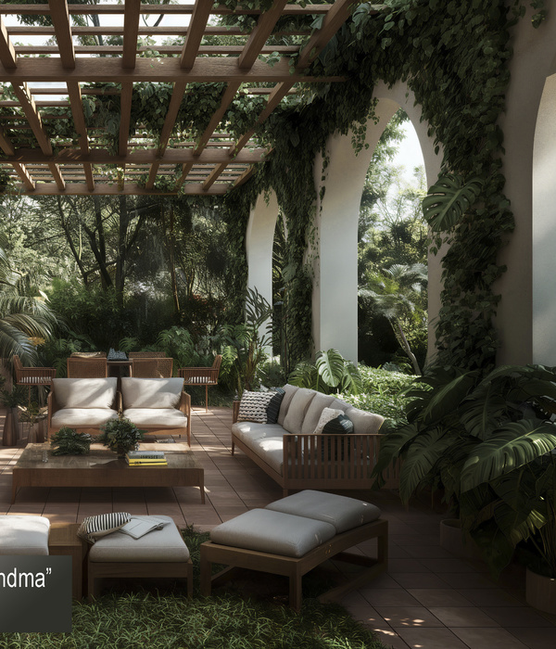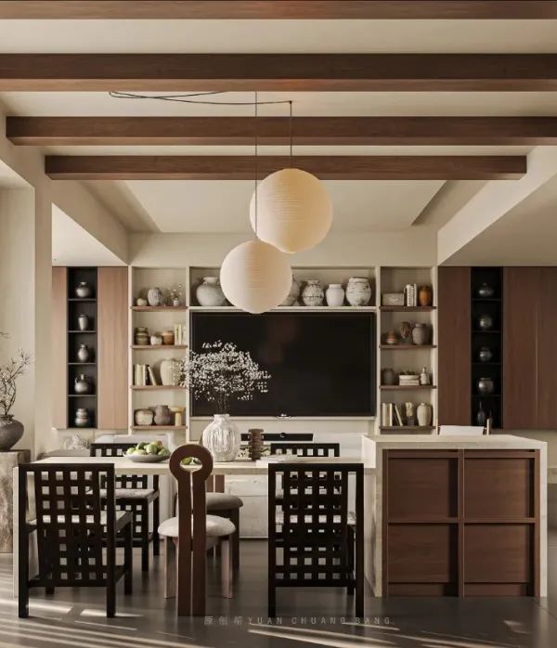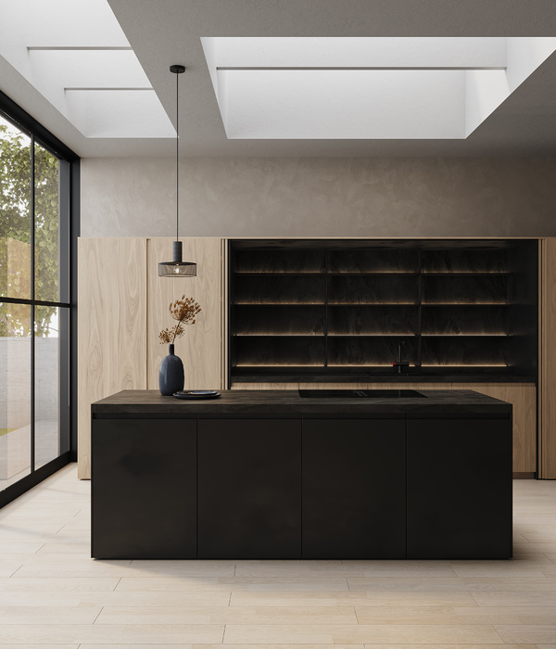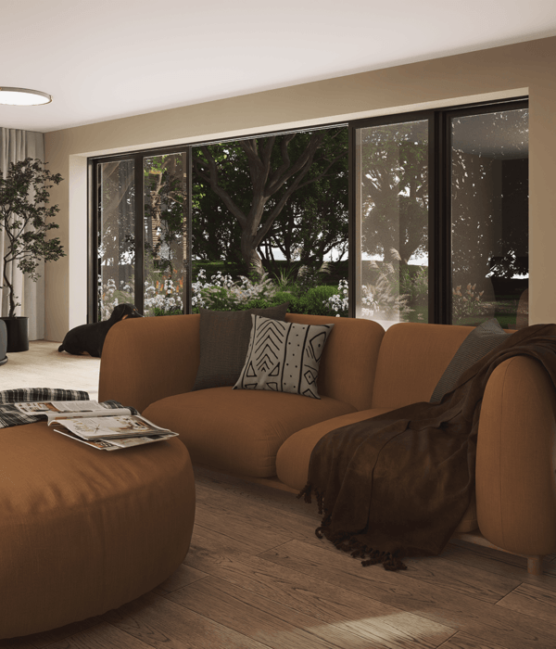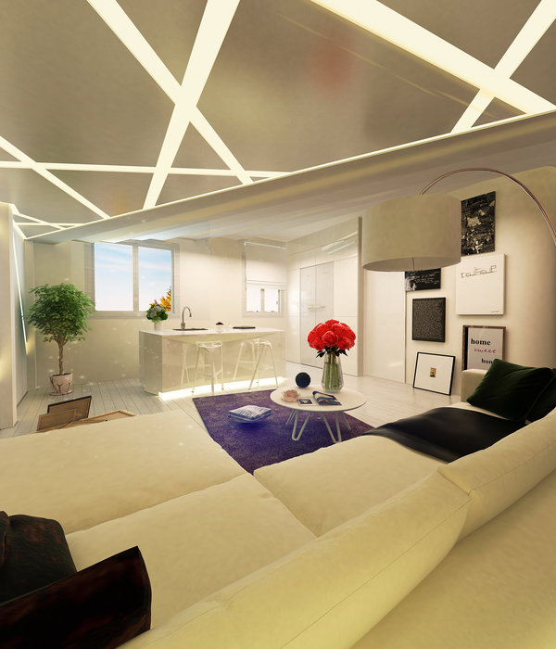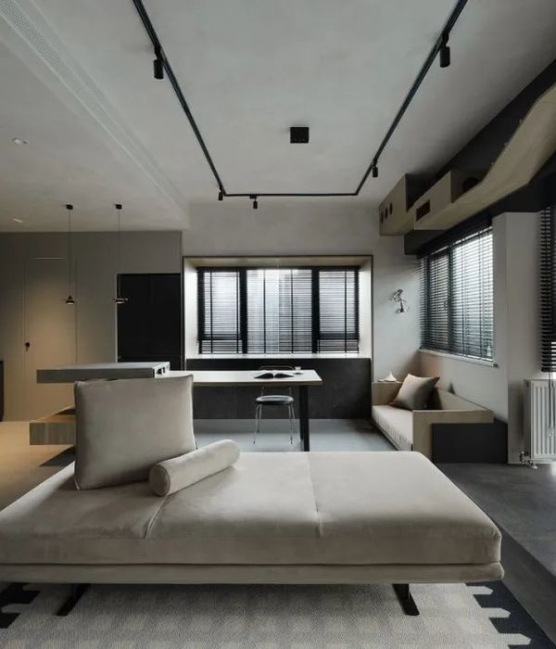There were many hurdles to overcome in order to make this project a reality. It took 7 years, from the purchase (at auction) of a dilapidated and burnt out shell of a house in 2013, to its demolition and the design, approval, and finally the construction of the new house on the site.
From the outside, the house is a modern take on the context of the existing neighborhood in Detroit known as Woodbridge. The vocabulary used matches that of its context: pitched roof, porch, 2.5 storeys, brick and siding. Our take on this was to complement the existing while keeping the lines and materials as clean and minimal as possible.
The interior of the house is very much its own design (meaning, unlike the layout of the neighboring houses), but takes its cues from its context. The main living area is "garden level" but double height. The windows that provide light into this double volume space are set higher than eye level on grade, to protect peering into the house from the exterior, but still allowing ample daylight into the space.
The main floor (raised ground floor) only contains the entry hall, kitchen, and dining area and overlooks the main living space below, thereby connecting to it as one space but on a separate story.
The vertical circulation runs along the entire north (long) wall of the house (from this sunken garden level to the top floor where the bedrooms are).
Colors are used on the guardrails to differentiate the floors - Bright yellow for the garden level, black on the raised ground floor, and grass green on the top floor. Color was also integral to the design as it was an inexpensive way of showcasing the volumes and forms of the house.
{{item.text_origin}}

