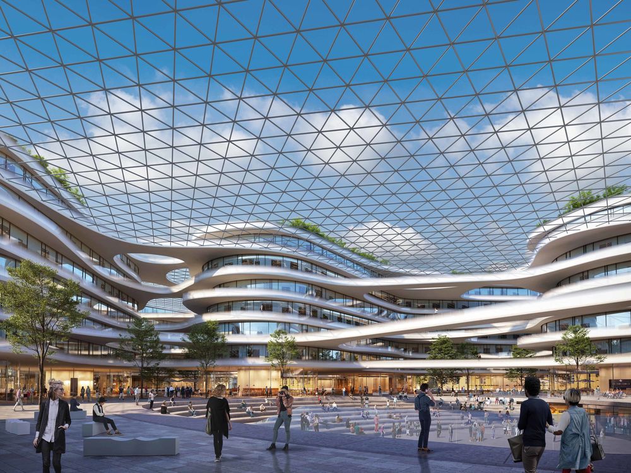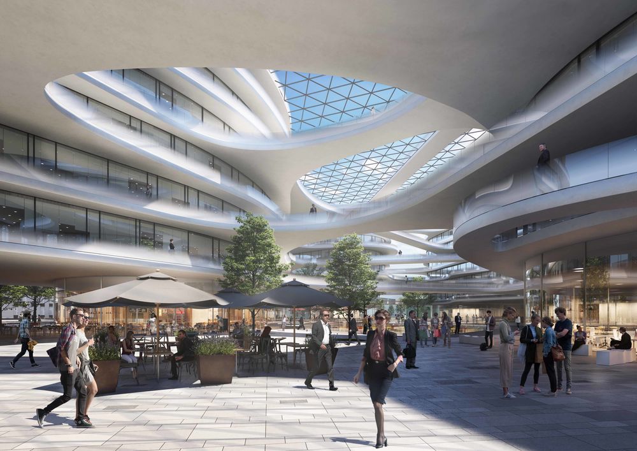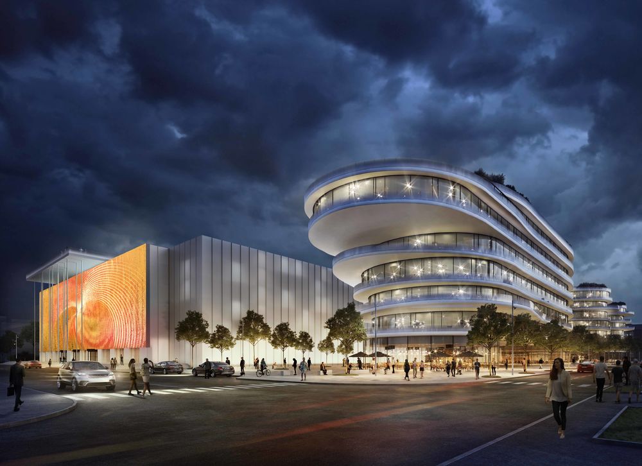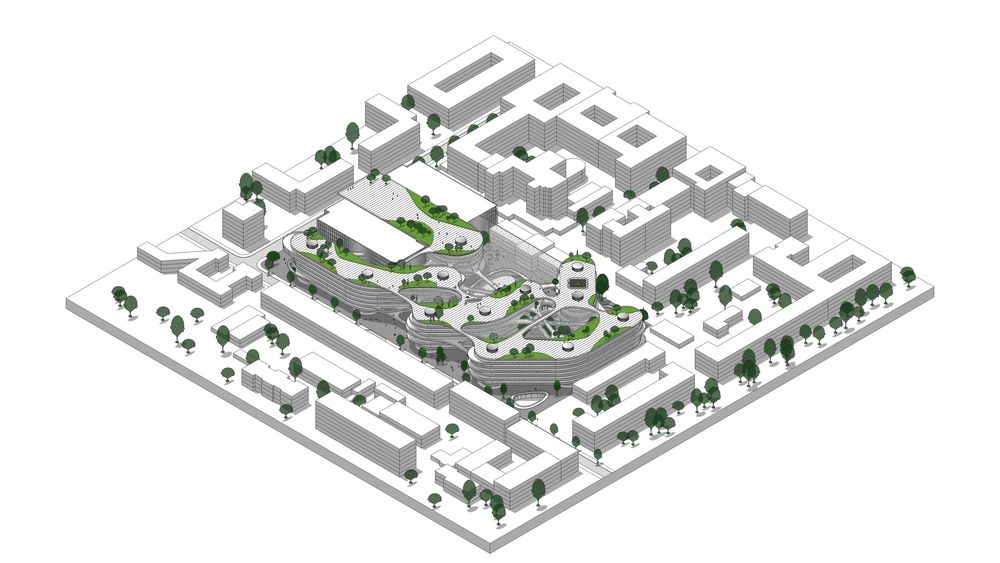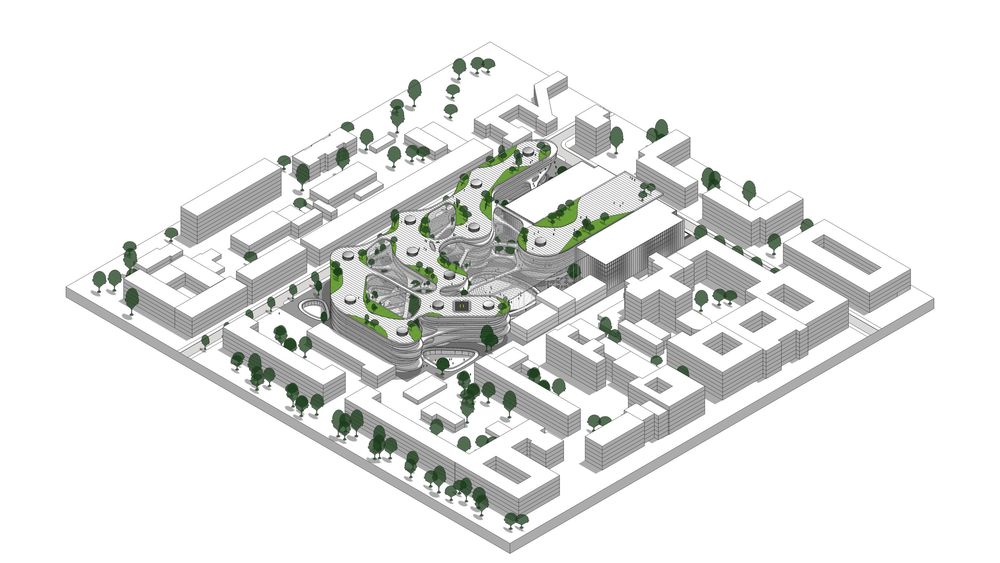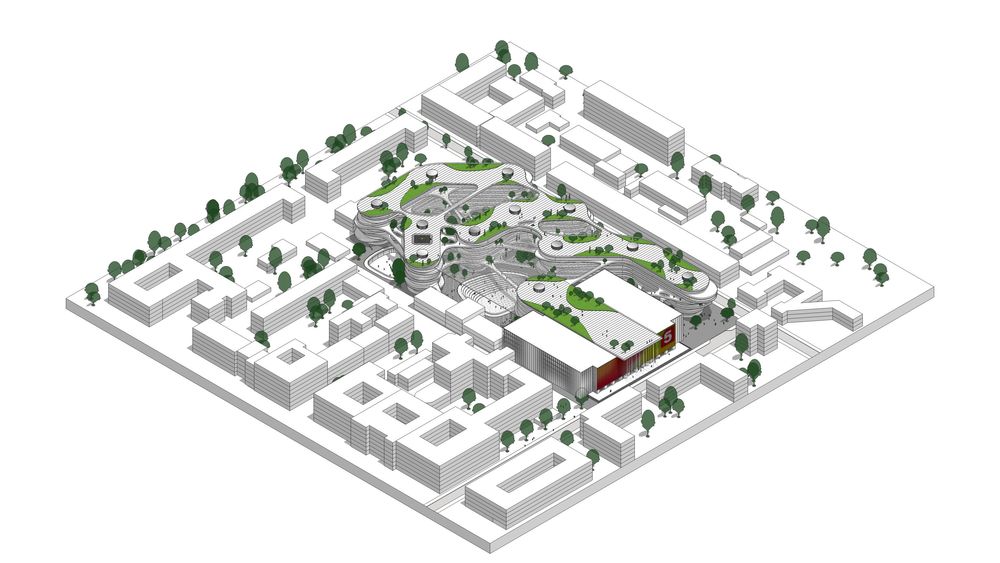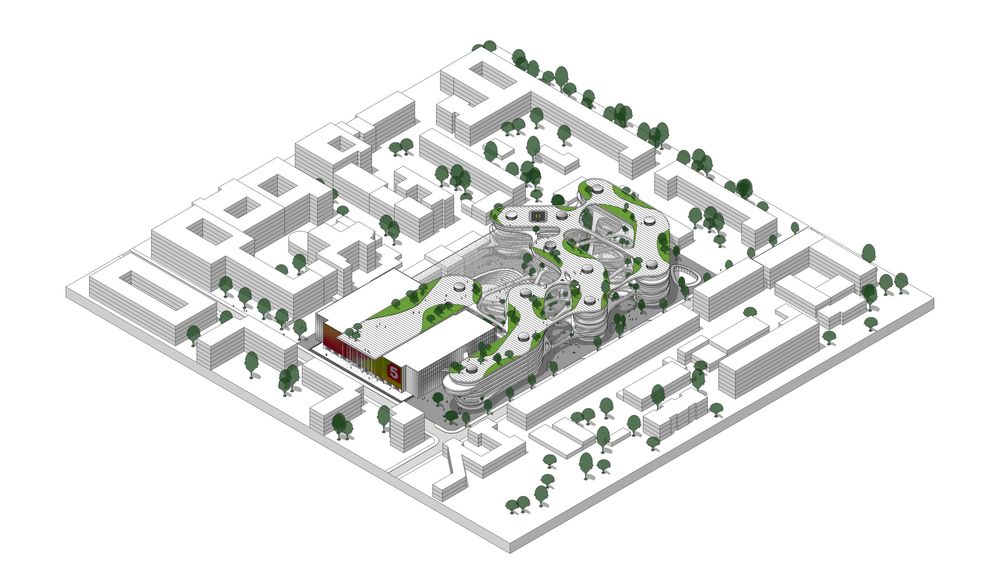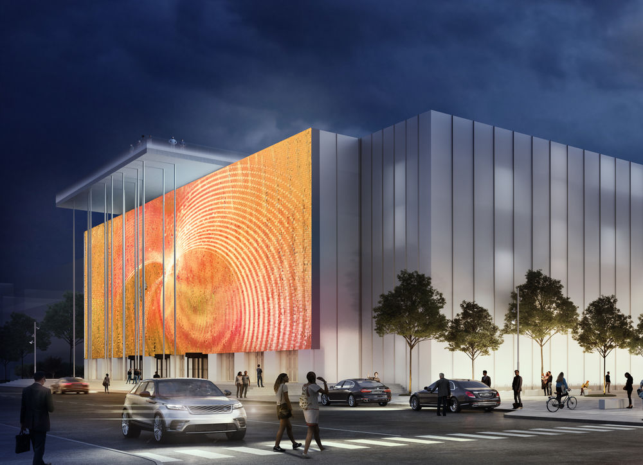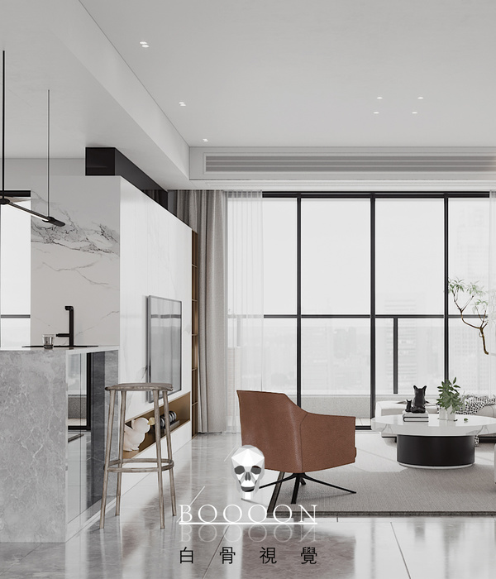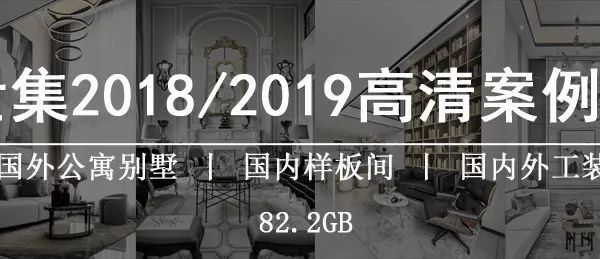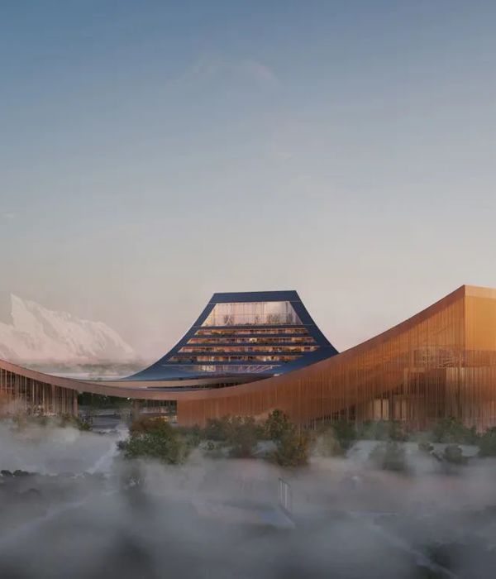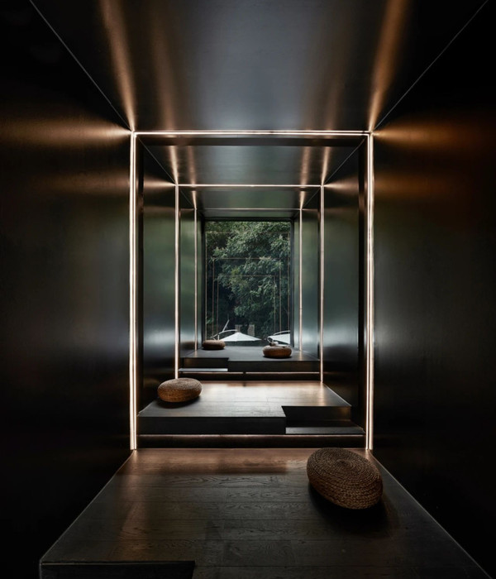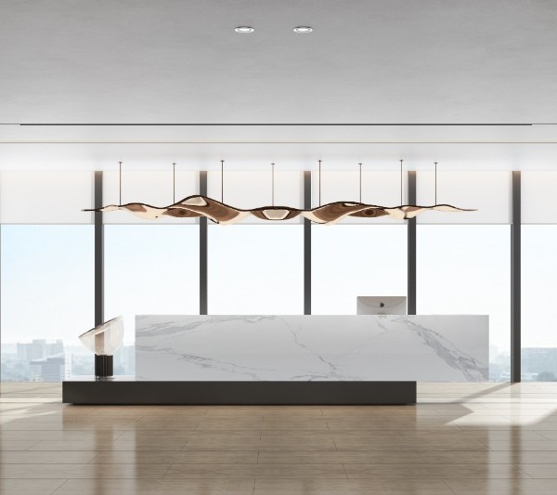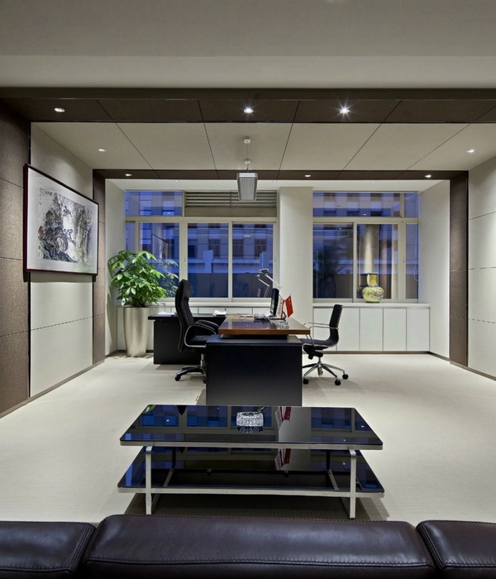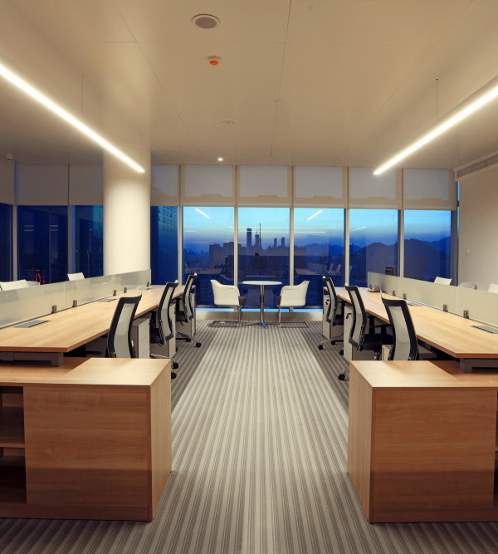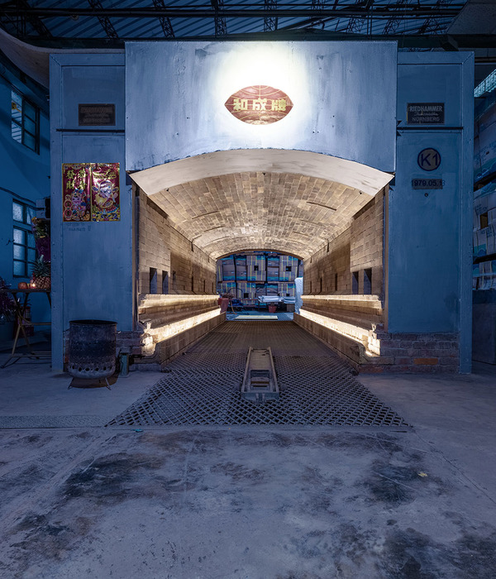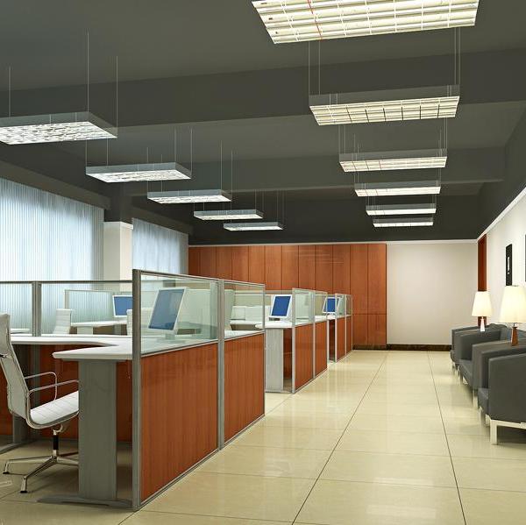圣彼得堡媒体城——融汇历史与科技的现代公共空间
Firm: AI Studio
Type: Commercial › Office Retail Shopping Mall Cultural › Hall/Theater Landscape + Planning › Urban Green Space
STATUS: Concept
SIZE: 500,000 sqft - 1,000,000 sqft
London and Moscow based architecture practice reveals plans for a new Media-City in central Saint Petersburg.
The project will include office spaces for media and other creative industries, as well as the public realm, designed in collaboration with Hyland Edgar Driver.
The 135,000 square metre mixed-use development will occupy a partly disused industrial site in the delta of the Neva River.
The site is located in an area with a varied, yet exciting, architectural heritage which includes some magnificent buildings from the 19th century, examples of Soviet architecture, as well as some modern day developments.
The concept aims to fuse contemporary materials and technology with the historical ambiance of the area, without losing the integrity of either. The result is a contemporary multipurpose office and public space that allows easy access and movement.
Key features of the proposed design include:
Interconnected flying bridges will link all the buildings. The flying bridges are inspired by the concept of a molecule, with the cores linked with each other on different levels. The seemingly random but orderly geometry of the flying bridges depicts a social network diagram.
The new buildings are seven stories high, which allows them to fit the area’s height limitations.
The facade of the existing building is covered with a unique kinetic media wall. This wall consists of 10 x 10 cm lightweight metal plates, motion activated by the wind. They are integrated with an LED screen to create a stunning visual effect.
Public spaces are covered by a light glazed roof to give protection from rain and snow, while some parts of the roof are landscaped creating an elevated natural retreat. The roof visually connects all five buildings and plays a key role in the composition as a whole, extending the usable public space. There is a helicopter pad on the roof, while an observation deck on top of one of the buildings allows for views of the Peter and Paul Fortress, an 18th century landmark.
In addition to these key features, 73,400 m2 is dedicated to office space, while 21,000 m2 of public space will feature restaurants, cafes, independent shops, galleries and a co-working area.
A covered outdoor amphitheater in the center of the site will accommodate a variety of free events, including screenings of major sporting events, films, music and theatre (similar to the experiences offered at Scoop, London). A multipurpose performance hall is designed using the existing roof to create tiered seating.
The project offers convenient access for the public: it has multiple entry points with accessible ground and lower ground floors. The proposal includes plans for a broad boulevard, which will be shared by pedestrians and vehicles. The plans also include 625 parking spaces.
Reflecting on the proposal, Anton Khmelnitskiy, founder of AI said: “This is a rather unusual proposal for Saint Petersburg. While respecting the height limitations and density of the city centre, we designed a contemporary mixed-use development with a principal focus on the public realm. We think the first ever kinetic media facade we propose reflects the concept of a Media City and will become a focal point of the development.”
The project has an estimated budget of €250 million.
Project team: Anton Khmelnitskiy, Dominykas Daynus, Daniel Jones and Nikita Tsymbal.
Visuals by Photoreal3D

