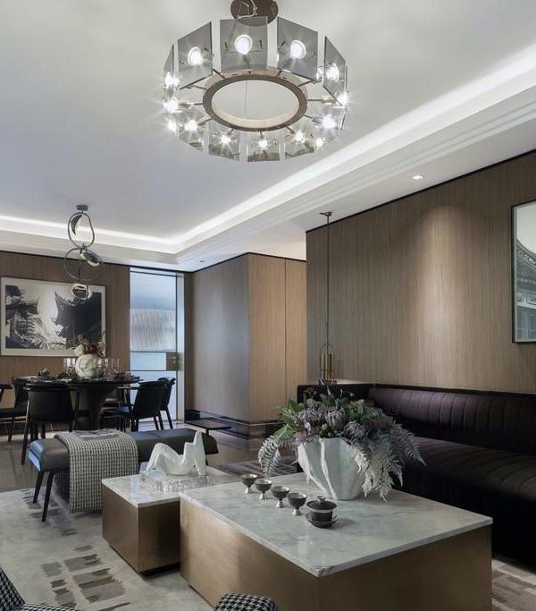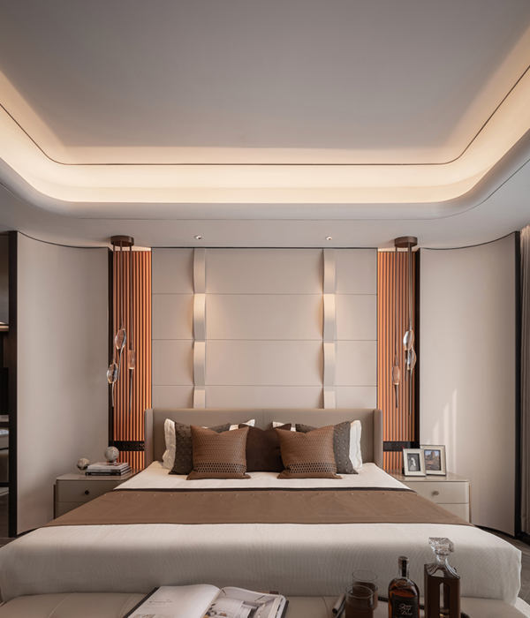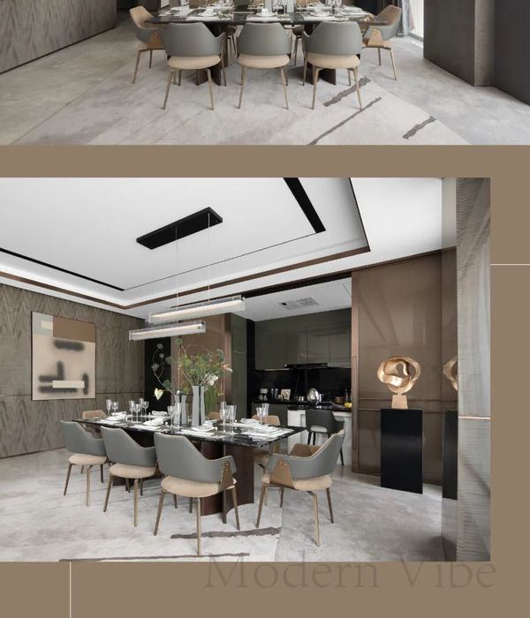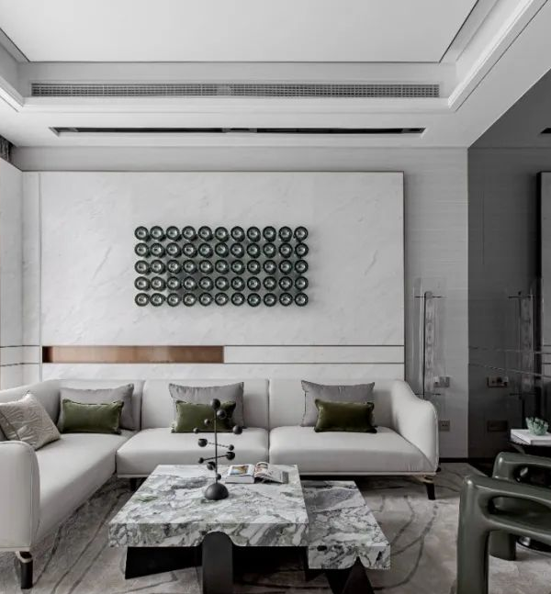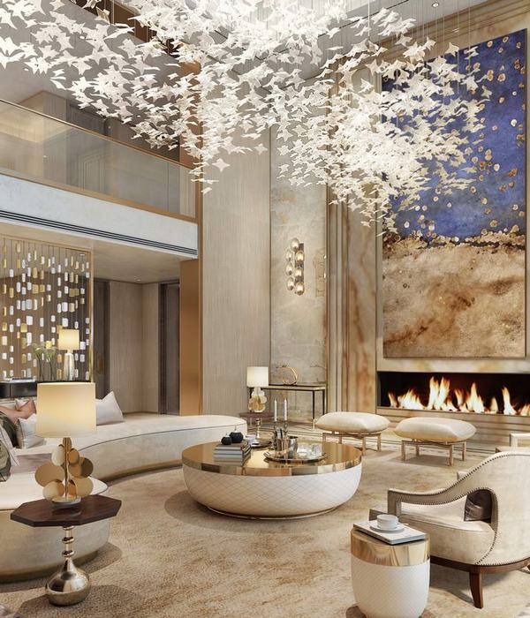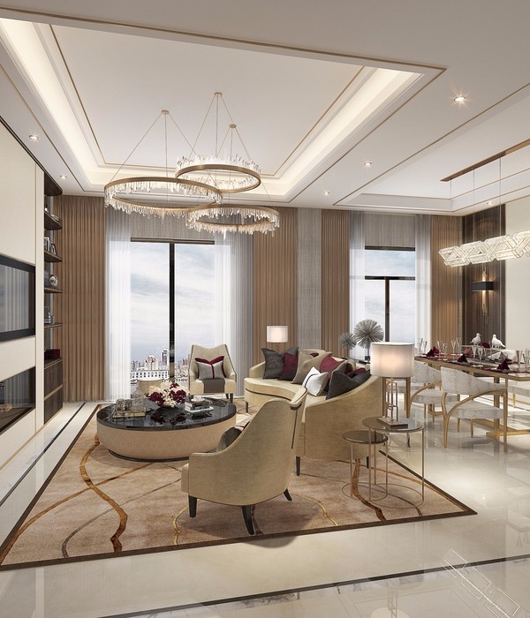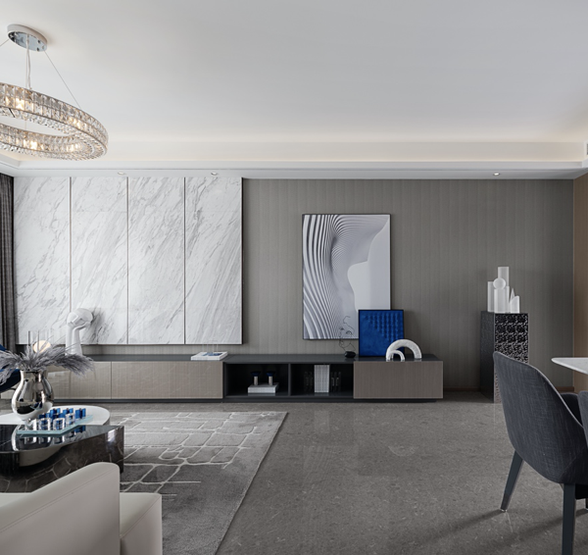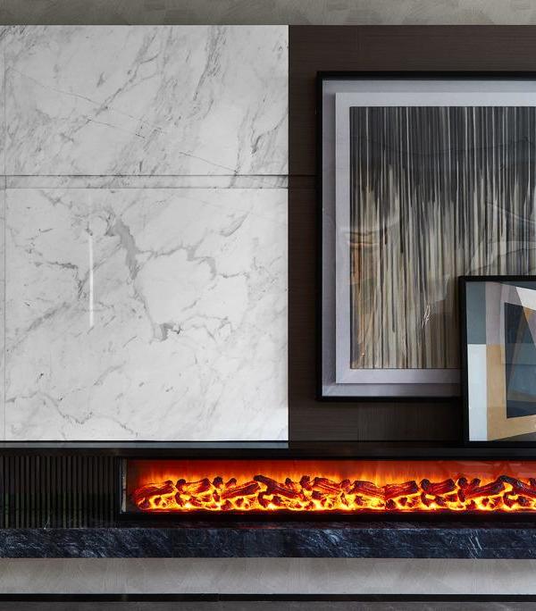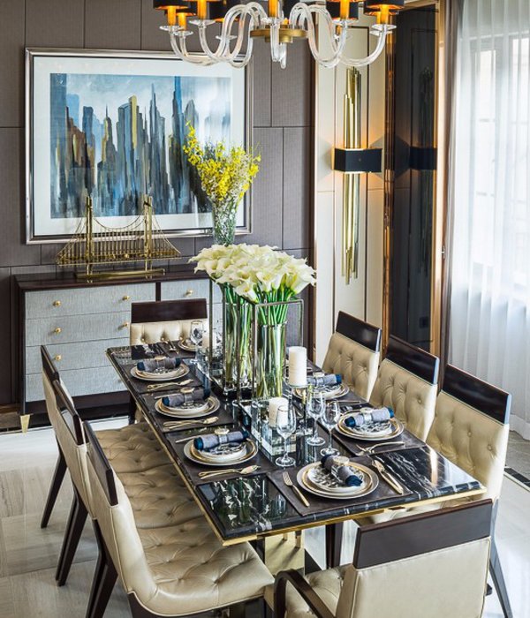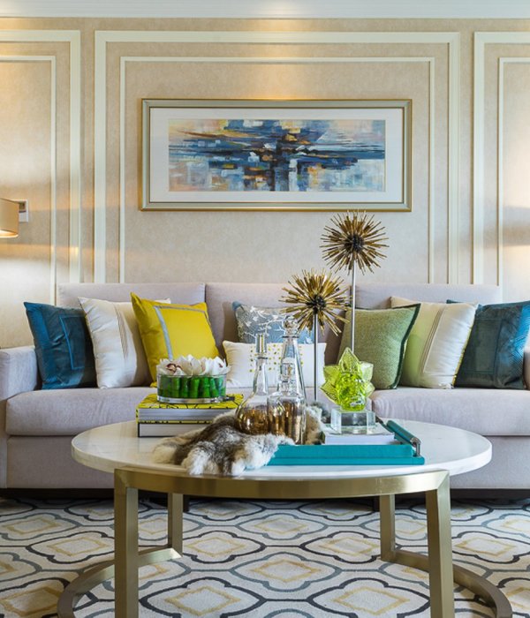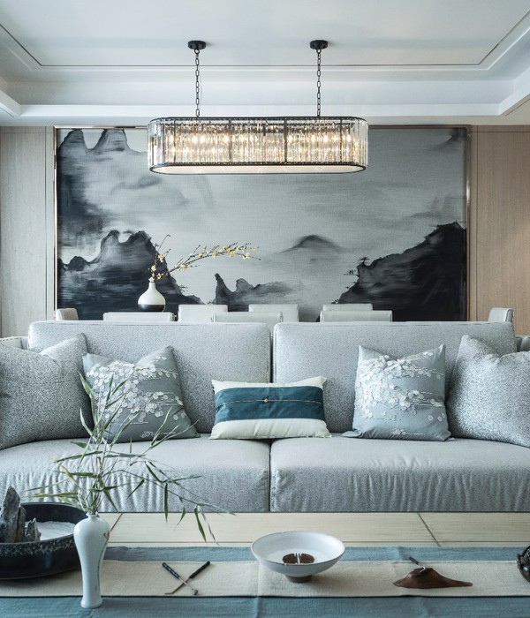Luna Apartments
The Luna apartments at St Kilda in Melbourne have been built by Elenberg Fraser. Abound with detail the design of the apartments has been inspired by Princess Leia’s ‘dancing bikini’ in Star Wars Episode VI: Return of the Jedi. Peculiar as that might sound, the architect manages to find inspiration in the most unexpected of places and turns it into something meaningful.
photography by © Peter Clarke
Having grown up with Princess Leia’s poster on his bedroom wall, the architect did not want to make the building a mark of pop culture; rather he was moved to explore Leia’s character. The surreal gold skin of the building matches the color of her outfit. But the influence is more than just skin deep. Elenberg Fraser felt that being exposed to the street on both sides the apartment would run the risk of no privacy and noise. A system of mesh and glass was created which lets the occupants control the visibility from outside to inside and vice versa- you enjoy the view outside while still retaining privacy. The exterior lights when switched on reflect on the glass, which then becomes a mirror from outside.
The curving form of the building is also a result of Leia’s flowing white robes, the architects say. However, it seems to bear an uncanny resemblance to the Flatiron building in New York. While the angle here is wider and the height less, the corner gives a similar character to the building.
photography by © Peter Clarke
The ground floor features retail space with the four levels above holding apartments. The planning seems to be a result of having to fit in too many apartments into one block as most of the bedrooms do not receive natural light. There is no room for outdoor spaces but a sliding door in the living area moves to connect the interior to the exterior. The lack of this has been made up by a roof deck. The interiors do however, strive to provide quality living with storage spaces that are not to be usually found in apartments and equipped kitchen spaces. The apartments have been designed for professionals working in the city for a short span of time.
The openable gold mesh and the glass result in an ethereal beauty; the glass seems almost as if liquid gold. Thin floor slabs are visible on the skin, a subtle detail of the building’s originality. To add to the story, red signages have been used throughout the building, within and without- to match Darth Vader’s red light saber.
photography by © Peter Clarke
Architects: Elenberg Fraser Location: 173/177 Barkly Street, St Kilda VIC 3182, Australia Council: Port Phillip cit y coun cil Project Manager: AWC Property Contractor: Hacer Group Area: 7000.0 sqm Photographs: Peter Clarke
By: Sahiba Gulati
photography by © Peter Clarke
photography by © Peter Clarke
photography by © Peter Clarke
photography by © Peter Clarke
photography by © Peter Clarke
photography by © Peter Clarke
photography by © Peter Clarphotography by © Peter Clarkeke
photography by © Peter Clarke
photography by © Peter Clarke
photography by © Peter Clarke
photography by © Peter Clarke
photography by © Peter Clarke
photography by © Peter Clarke
photography by © Peter Clarke
photography by © Peter Clarke
photography by © Peter Clarke
photography byphotography by © Peter Clarke © Peter Clarke
photography by © Peter Clarke
photography by © Peter Clarke
Detail
Detail
Diagram
Ground Floor Plan
Floor Plan
Floor Plan
East Elevation
Section
{{item.text_origin}}

