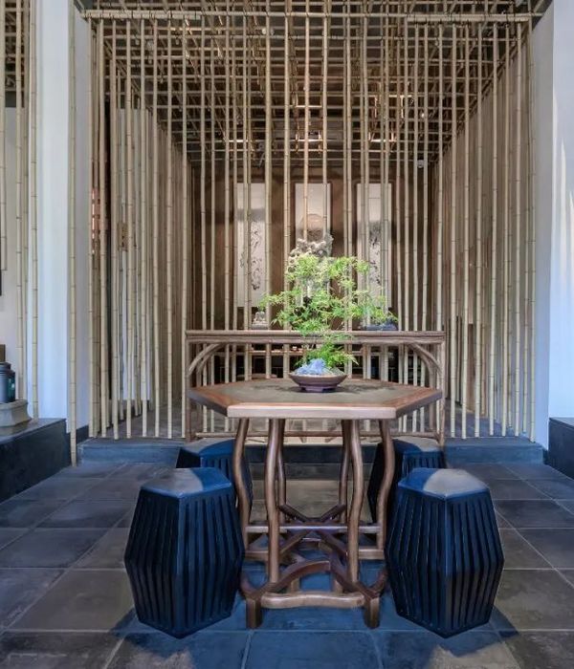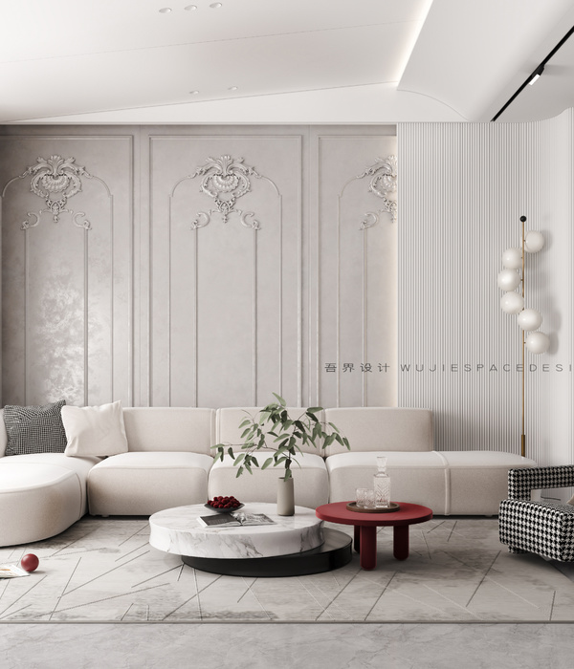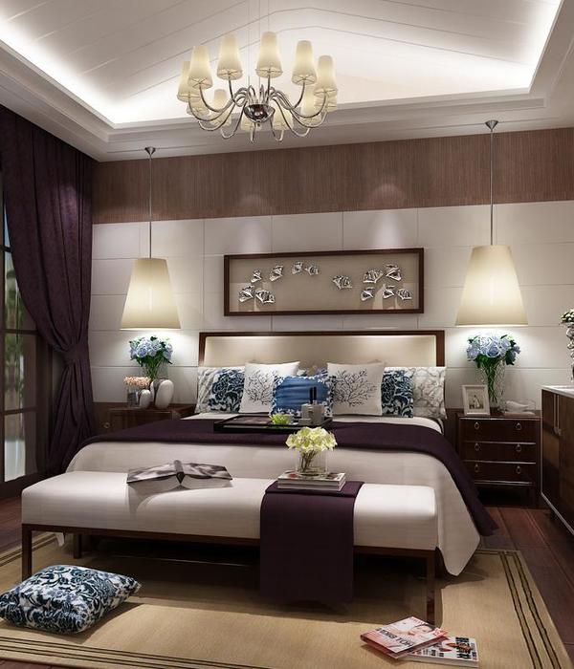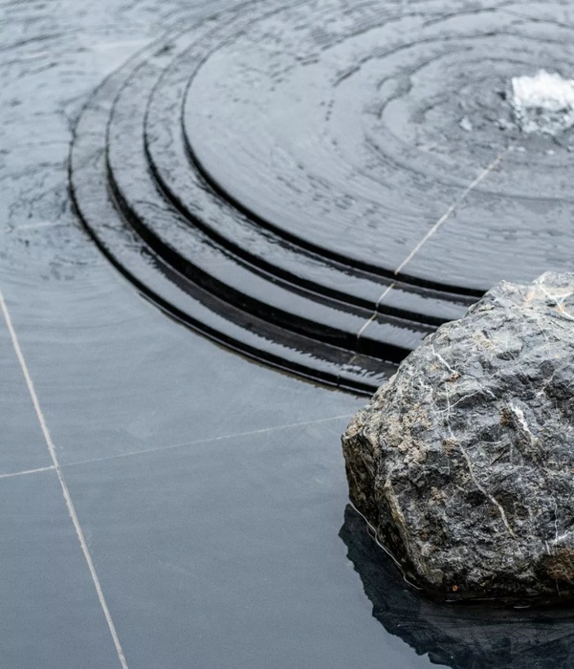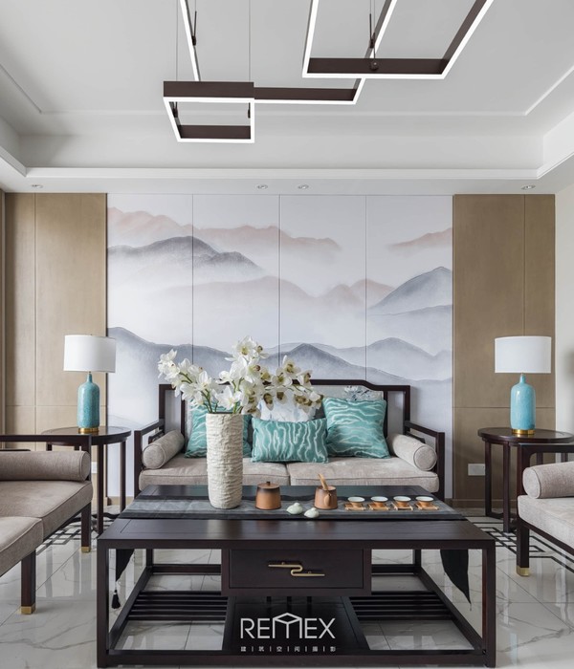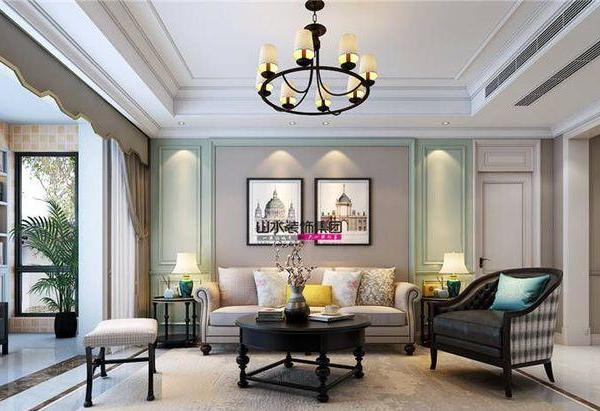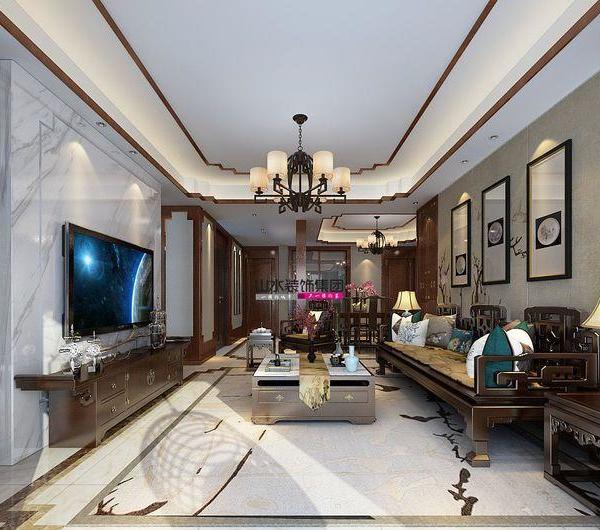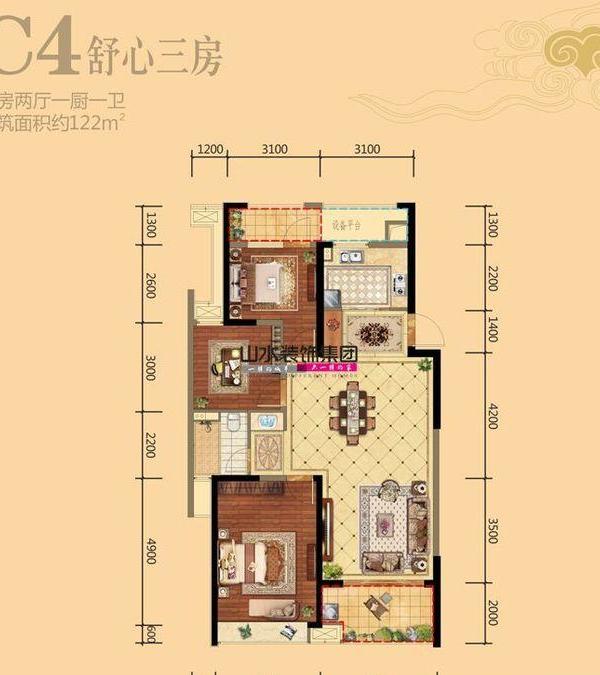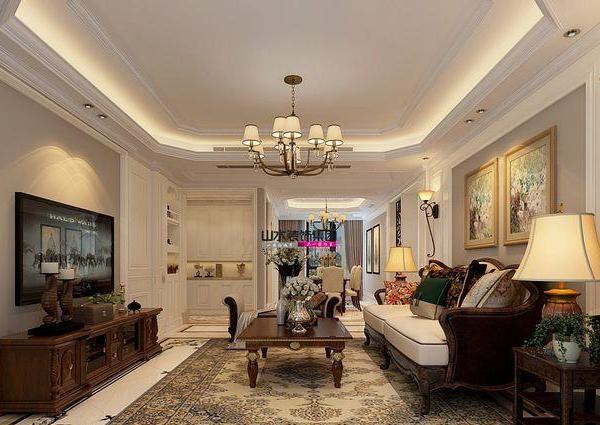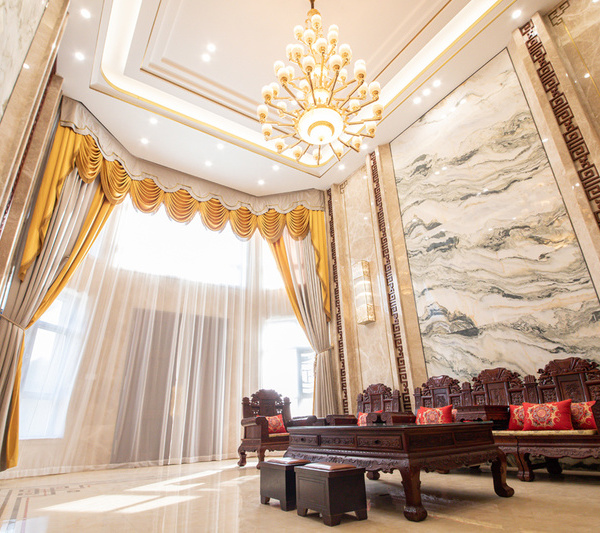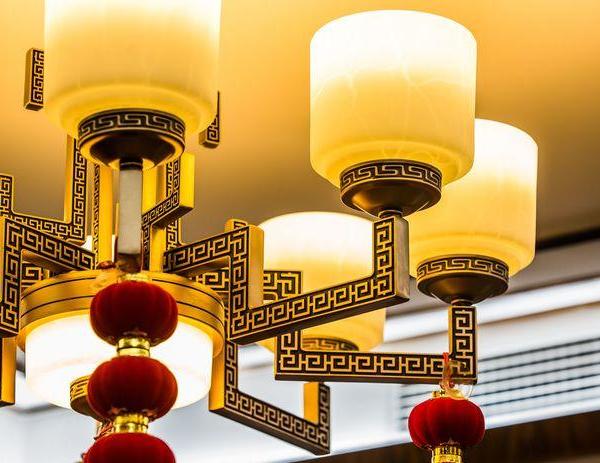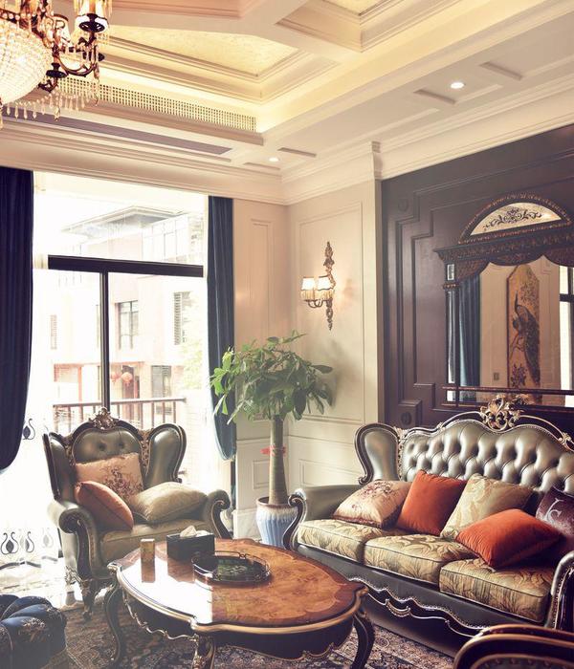Tree House是悉尼东部郊区陡峭街区的家庭住宅。通过颠倒两层房屋的典型布置并将起居区放置在顶层,我们能够用光淹没房屋并捕捉树梢的景色。循环从雕塑的入口空隙和楼梯上喷涌而出,从上方照亮,直接将人们带到最高生活水平。
The Treehouse is a family home on a steep block in Sydney’s Eastern Suburbs. By inverting the typical arrangement of a two storey house and placing the living areas on the top floor we were able to flood the house with light and capture an outlook into the treetops. Circulation springs off the entry void and stair which is sculptural, lit from above and leads people directly to the top living level.
这房子的大小相对适中。所有卧室均在较低楼层的中央楼梯区开放。通过严格的计划,我们能够拆除走廊和不必要的空间,从而使重点集中在整个空间和灯光的体积,装饰和质量上。
The house is relatively modest in size. All bedrooms open off the central stair area on the lower level. Through rigorous planning we were able to remove corridors and unnecessary spaces, allowing the focus to be on the volumes, finishes and quality of space and light throughout.
从所有房间看,花园都是房屋的重要特征,并通过使用花床,爬山虎和级联的多肉植物而扩展。每个房间都感觉舒适而沉浸在大自然中。
The garden is an important feature of the house, viewed from all rooms and extended through the use of planter beds, creepers and cascading succulents. Every room feels generous and immersed in nature.
正确的方向,太阳能保护,交叉通风和热质量是我们所有工作的基础,并确保房屋的舒适性和宜居性。饰面柔和但温暖,营造出镇静,令人振奋的品质。
Correct orientation, solar protection, cross ventilation and thermal mass are fundamental to all our work and ensure the comfort and livability of the home. Finishes are muted but warm and create a calm, uplifting quality to the home.
OTHER CASES
{{item.text_origin}}

