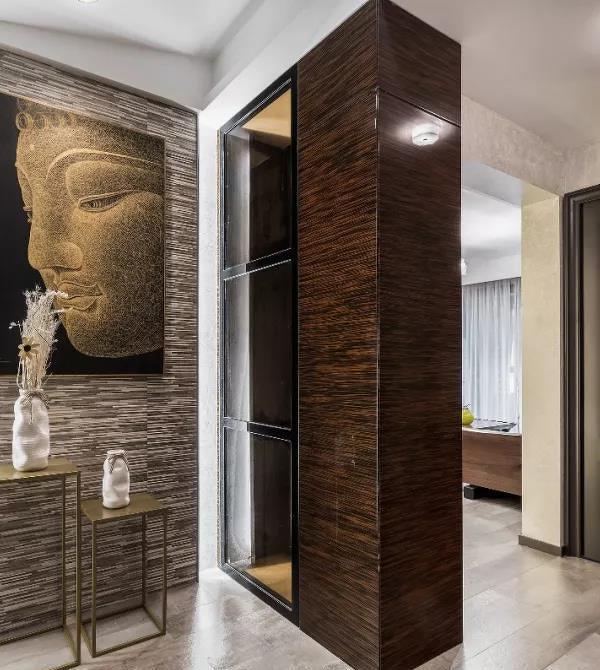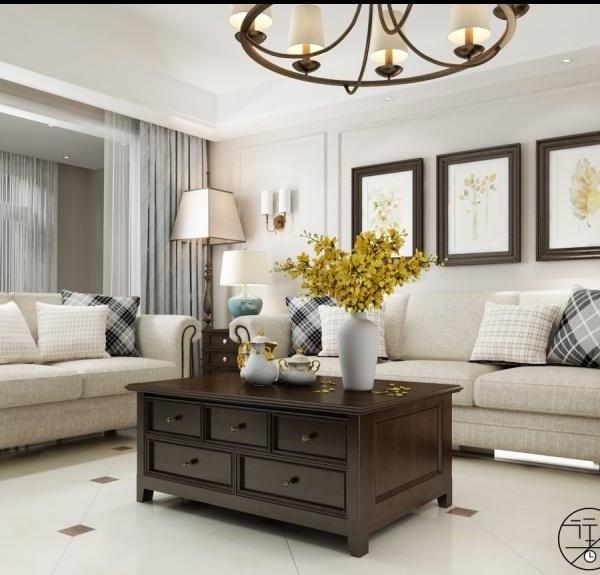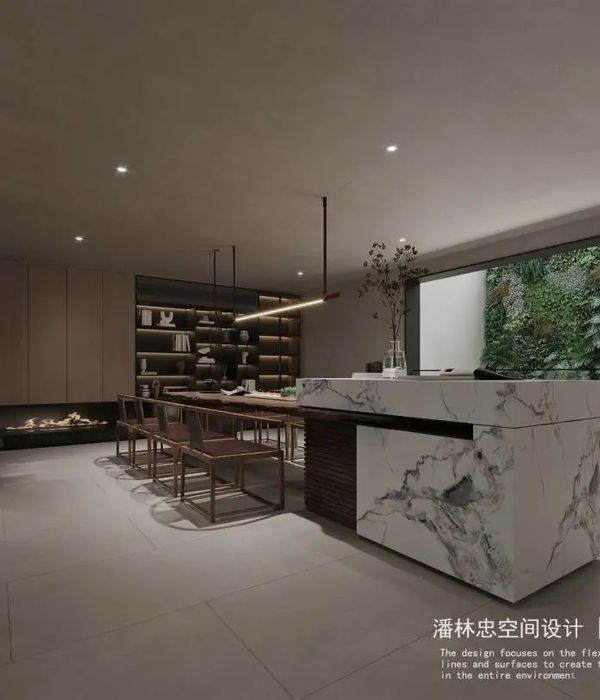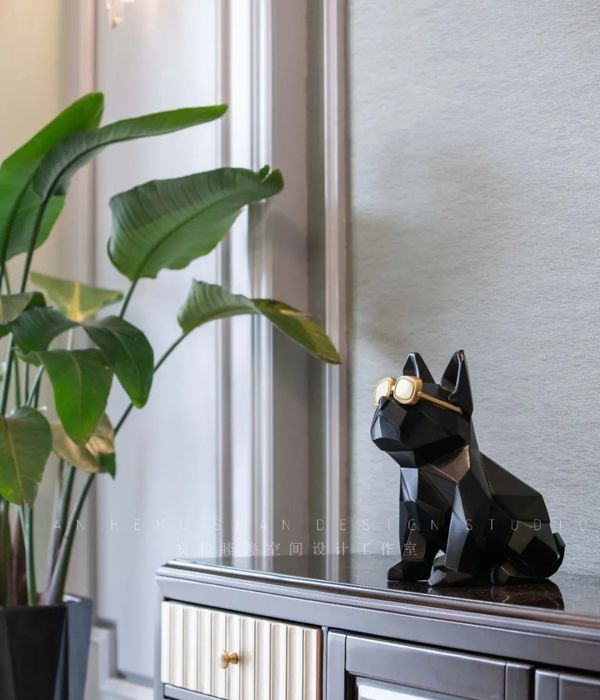- 项目名称:淮海大楼学者书房
- 地点:上海市徐汇区
- 设计时间:2019-2020
- 状态:建成使用
- 设计:冶是建筑
- 设计师:周渐佳,李丹锋,王劲凯
- 摄影师:朱迪
淮海中路、常熟路交界处的淮海大楼刚刚经历了一次整体修缮。按照1931年筹建的算法,淮海大楼刚好在今年迈入第九十个年头。这样一座完全由中国人投资、设计、施工的钢筋水泥混凝土大楼曾经在上海最高级的公寓楼中之列。大楼的设计者——凯泰建筑的建筑师黄元吉也设计了四明邨和四明别墅。这是整条淮海路上展开面最长的建筑,窗间墙连成舒展的浅色水平线条,转角处垂直向的线条强化了高耸感,气势足以与武康大楼比肩。在它初落成时有个气象万千的名字“Empire Mansions”,又被译作恩派亚公寓或帝国公寓。淮海大楼后来经历两次加建,立面几经改变,90年代入驻大楼底层的美美百货可以说是上海对奢侈品商场的初体验。在大楼迎来送往的住客中,一位城市学者选择把个人的写作与生活空间落脚于此,面积虽小,却足以创造出一个属于学者的“恩派亚”。
▼室内空间概览 overall view of the interior space ©朱迪
The Huaihai Mansions at the junction of Middle Huaihai Road and Changshu Road have undergone an overall restoration. This building just entered its 90th year in 2021. Invested, designed, and constructed by the Chineseteams, this reinforced concrete building was once among the highest-end apartments in Shanghai. The architect, Y. C. Huang from Kyetay Architects and Engineers also designed Siming Village and Siming Villa. This building stretches along Huaihai Road and owns the longest facade, with the windows and walls connected into light-colored horizontal lines, and the dark-colored vertical lines at the corner reinforce the towering sense; its momentum shows no inferior to Wukang Mansion. Ambitiously named “Empire Mansions” when completed, it has undergone two additions and several facade changes. In the 1990s, Maison Mode, the very first luxury shopping mall in Shanghai, took over the entire ground floor. Among the residents coming and going, a scholar in urban studies chose to set up the personal writing and living space here, and this tiny apartment is enough to create a scholar’s “Empire.”
▼书架 bookshelf ©朱迪
冶是建筑受委托设计这套面南、朝向淮海中路的一室户。一室户和面积更大的二室户同为大楼中最为主流的套型,从中大约可以推想30年代白领的摩登生活。房子的主人在委托时对使用方式已经有了明确的设想:这是一位城市学者个人的书房和写作空间,除了满足基本起居需求外,还要能放下数量可观的书。另一项要求则更加特别——希望套内空间的设计与整栋大楼气质吻合。确实,在我们第一次进入大楼参观时,就对包括长走廊、双跑楼梯中各种几何形的流畅运用印象深刻,大量水磨石工艺的地面、扶手与墙面完全由手工打磨,毫无棱角,各种拼花处理极为雅致。大楼内的这些细节影响了室内空间的设计语言。
YEAS was committed to designing this one-bedroom apartment facing south and Middle Huaihai Rd. Together with two-bedroom apartment, these two units are the dominant types in Huaihai Mansions, from which the modern life of the white-collar class in the 1930s can be inferred. The owner of the apartment had a clear vision of it: a study for an urban scholar. In addition to meeting the basic needs of living, the apartment should be able to house a considerable amount of books. The other requirement was even more specific – the space’s design is expected to suit the entire building well. Indeed, we were quite impressed by the smooth geometry of corridors and double-run stairs, the terrazzo floors, handrails, and walls polished by manual work, and the extremely elegant parquetry. Those details influence the design vocabulary of interior space.
▼设计生成 design generation ©冶是建筑
待改造的一室户现状良好,整体布局非常简单:长方形平面的端头是完整的起居空间,朝向走廊的一侧集中了厨房、厕所、过道等辅助空间,全部围绕通风井展开,因此墙面上留有钢窗。其中最特别的还属沿过道凹入的空间。房子几经易手,家具、门扇、线脚多来自不同的时期,庆幸的是套内几乎完好地保留了最早的木地板。房子的前一任主人特意为面向淮海中路的横向长窗加做了一套隔音窗扇,出于使用考虑,他用加设的门扇从过道中隔出一个卧室,也就将原本连续的空间分成了进厅、次卧、主卧三段。着手设计时的第一项工作就是拆除门扇,恢复房间原先完整的格局,也更适宜独住。从入口开始,贯穿整体进深的一整面定制书架墙成了主导元素,它是最重要的设计策略,也最能代表学者的生活状态与志趣。书架墙强化了房间连续的态势,另一个原因是较小的户型中家具不宜多、不宜散,这样一堵长墙足以容纳藏书、收纳、投影等复合功能。水平向的长木板嵌入书架,通过宽度和材质的变化强调工作的台面,分格上的变化则定义了被书包围着的写作空间。书架对面的起居空间处理更为放松,多是靠家具营造出舒适的氛围,朝向淮海中路的长窗和景色被完整地保留。
▼轴测展开图 unfolding axonometric ©冶是建筑
The one-bedroom apartment was in good condition, with a straightforward layout: the living space at the south end, kitchen, toilet, and hallway spread around the ventilation shaft at the north end facing the corridor, with steel windows left on walls. The space recessed along the hallway is particular. The apartment has been traded several times. The furniture, doors, and baseboards all came from different periods. Fortunately, the original wooden floors were well preserved. The previous owner deliberately added a set of acoustic windows to the side facing Middle Huaihai Road. He also used an additional door to transform the hallway into a bedroom, dividing the original space into an entrance space and two bedrooms. So the first take was to remove the additional door to restore the apartment’s original layout and make it more suitable for solo living. A custom-made bookshelf wall runs through the entire depth, and it is the dominant element of the apartment that speaks for the state of a scholar. The bookshelf wall intensifies the continuous gesture; it also accommodates complex functions such as book collection, storage, and projection. The long wood panel embedded in the bookshelf emphasizing the space for writing. The living space opposite the bookshelf is quite relaxing, and the full-length window and view facing Middle Huaihai Road are kept intact.
▼贯穿空间的书架 bookshelf through the entire space ©朱迪
▼书架一直延伸到卧室 bookshelf extending to the bedroom ©朱迪
房间中另一个设计重点是过道和凹龛。这个通过性的空间很难定义,经过比较之后还是希望它能在功能和氛围上形成过渡,也让房子的主人在此做片刻停驻。相比于起居空间内简练的设计语言,对凹龛的处理更接近于淮海大楼Art Deco的风貌。设计选择了一个与大楼水磨石地坪拼花颜色相近的绿色贴面作为主要材料,配合与地板颜色材质接近的护墙板、抬高的地台和吊顶的颜色,强化这个空间的个性,墙面上的窗扇也形成了特别的构图。为这个空间定制的一组家具中包括卧榻和收纳柜,在转角和把手的细节上用圆弧的几何形回应了30年代的设计语言。面向书架或坐或倚,是个可以读书、可以会客的惬意角落。通过吊顶形式上的处理令空间既相连,又形成不同的领域感。针对厨房部分则重新规划流线和空间,使之更加符合当代生活的需要。
Another design focus is the hallway and the recessed space, which was hard to define. Among different schemes, we agreed that space should be a transition point for the program and atmosphere, where the scholar can spend some time. The characteristics here are akin to the Art Deco look of Huaihai Mansions. Green tiles with a similar tone to terrazzo flooring in the corridor defined the space, together with wooden siding, raised platform, and ceiling reinforce the uniqueness. The window on the wall creates an unusual composition. The design of handmade furniture, including sofa and cabinet, respond to the design language of the 1930s with round corners and handle detail. It is a cozy niche for reading and meeting guests. The ceiling was designed to connect the continuous space while differentiates two areas. For the kitchen part, circulation and space were reorganized to be in line with current living needs.
▼入口过道和凹龛 hallway and recessed space ©朱迪
▼绿色瓷砖延续淮海大楼Art Deco的风貌 green tiles akin to the Art Deco look of Huaihai Mansions ©朱迪
▼起居室 living space ©朱迪
▼钢窗 steel window ©朱迪
在搬入淮海大楼之后,楼里的生活也成了这位学者的观察对象,“长走廊是淮海大楼的特征,适度的转向和凹凸增加了行走的趣味和空间层次的丰富性。我房间里的长书架垂直于走廊,形成了T字形的有趣关系,是对大楼生活本身的呼应。我常常在书桌前侧耳听到走廊里的闲谈,估计邻居们也喜欢在我开着门的时候趁机往里看一眼,学者的恩派亚为淮海大楼的走廊贡献了一些风景。”
After moving into the Huaihai Mansions, the life here became an object of observation for the scholar, “The long corridor is a characteristic of this building, with moderate turns and concavities enriching the experience of walking and layers of space. The long bookshelf in my apartment echoes the life in the building, for it forms an interesting T-shaped relationship with the corridor. I often sidle up to my desk and overhear the gossip in the hallway, and I guess my neighbors also like to take a glance in when I leave the door open. The scholar’s empire contributes some scenery to the Huaihai Mansions.”
▼卧室 bedroom ©朱迪
▼厨房 kitchen ©朱迪
▼平面图 plan ©冶是建筑
▼室内立面图 interior elevations ©冶是建筑
项目名称:淮海大楼学者书房 地点:上海市徐汇区 设计时间:2019-2020 面积:45㎡ 状态:建成使用 设计:冶是建筑 设计师:周渐佳、李丹锋、王劲凯 摄影师:朱迪
PROJECT: Scholar’s Study in Huaihai Mansions LOCATION: Xuhui District, Shanghai DESIGN DATE: 2019-2020 GROSS FLOOR AREA: 45㎡ STATUS: Completed and in use ARCHITECTS: YEAS DESIGN TEAM: Zhou Jianjia, Li Danfeng, Wang Jinkai PHOTOGRAPHS: Zhu Di
{{item.text_origin}}












