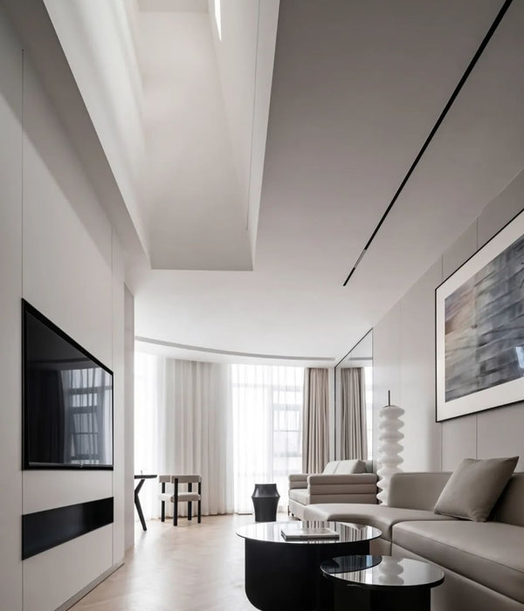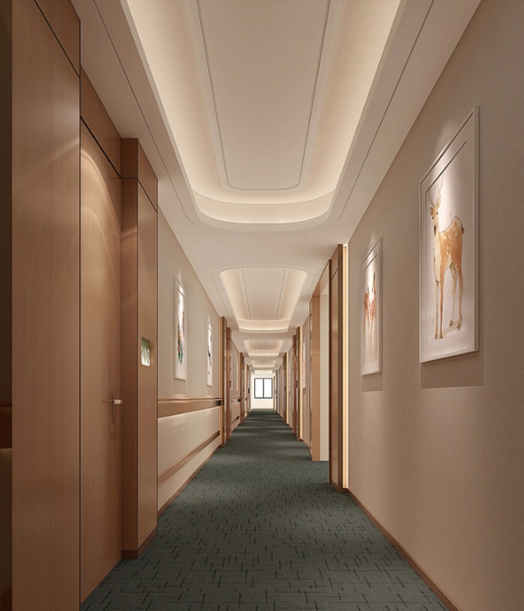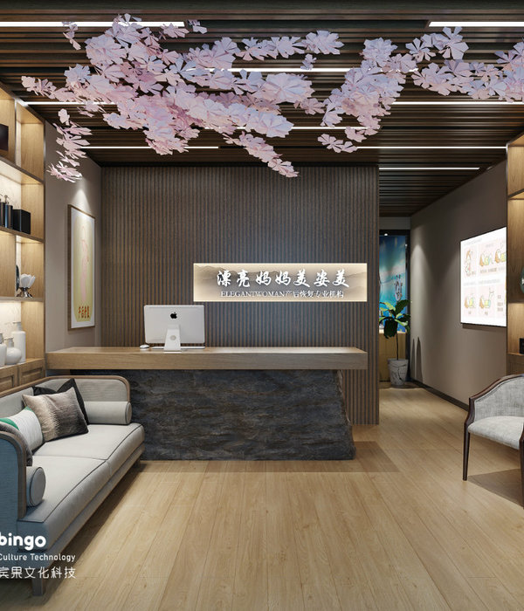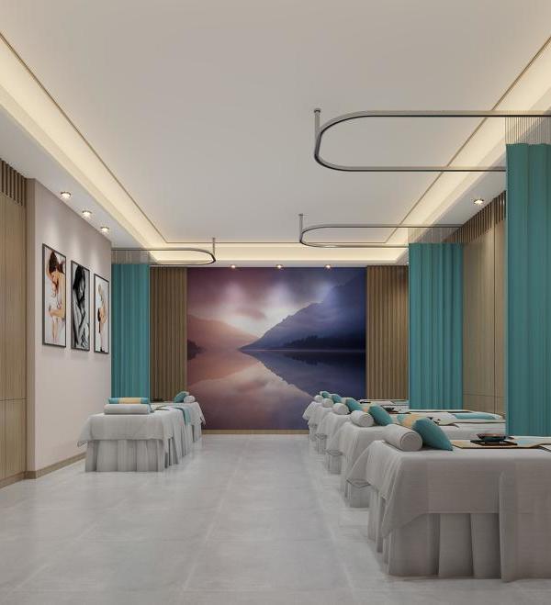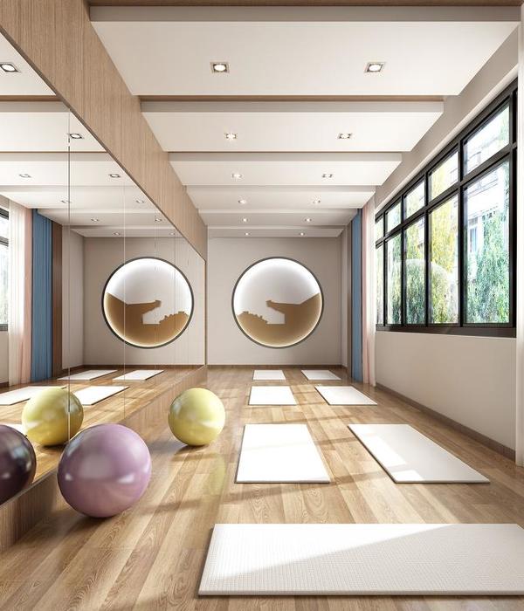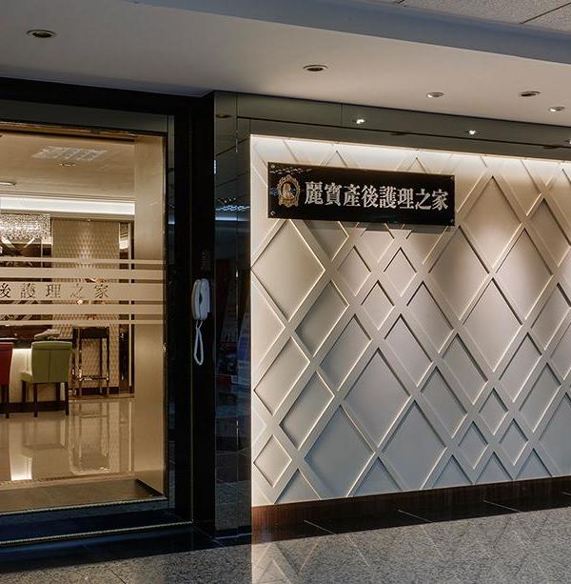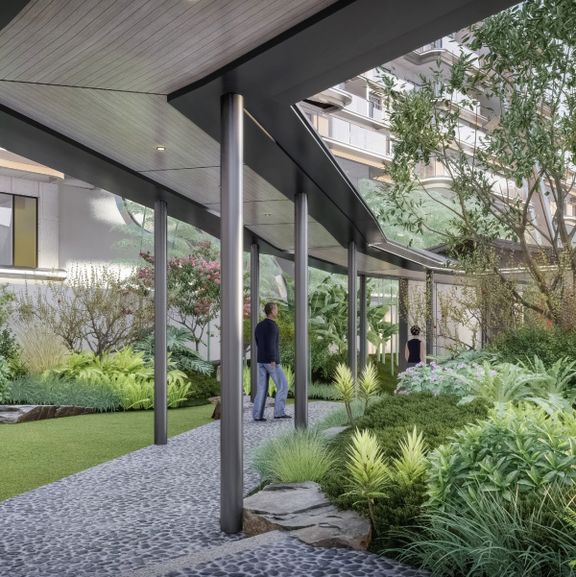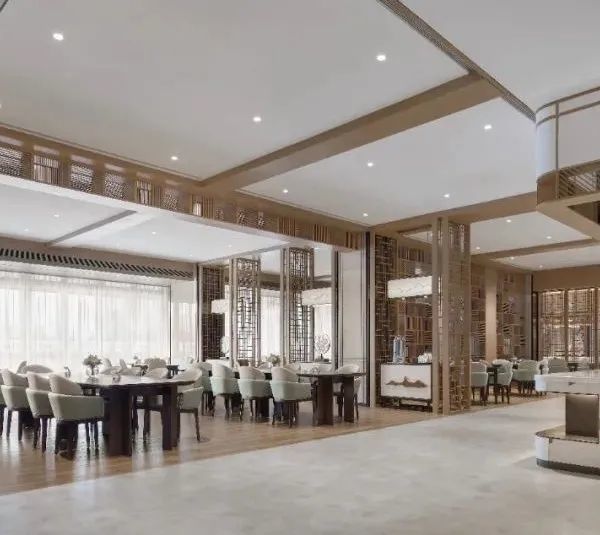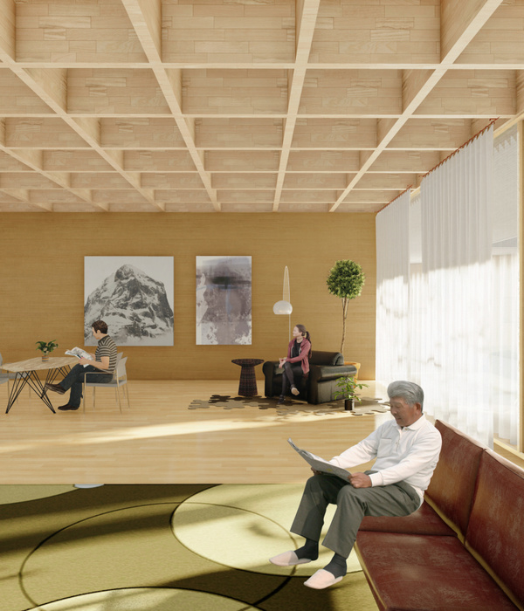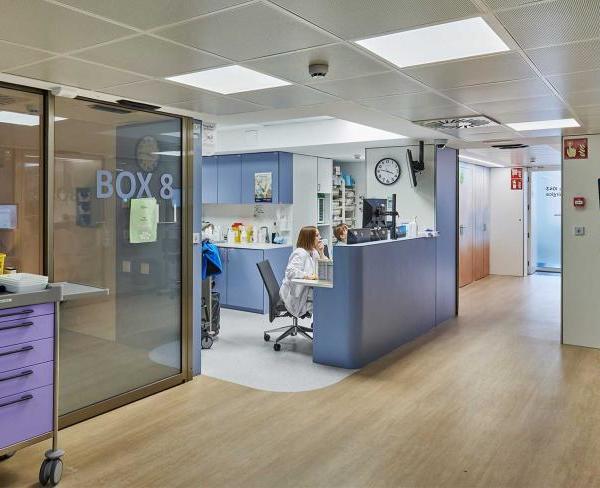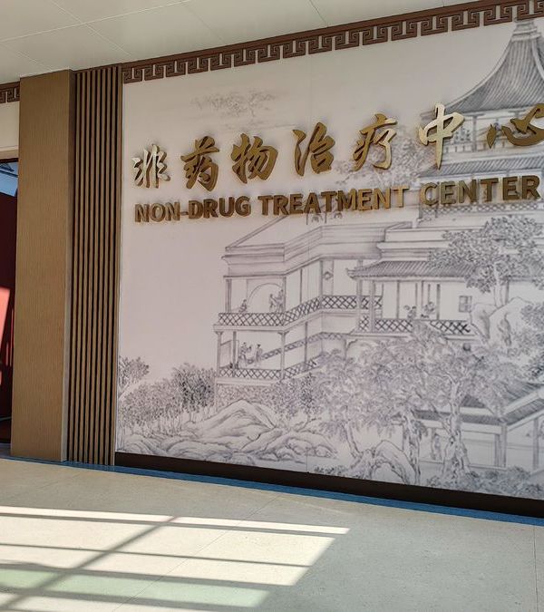Architect:Collectief Noord Architecten
Location:Lodewijk van Berckenlaan 361, 2140 Antwerpen, Belgium; | ;View Map
Project Year:2017
Category:Care Homes
The existing Gitschotelhof is surrounded by an amalgam of suburban typologies - battered residential housing and cautious experiments with campus models. The charming thing about this neighbourhood is the way segments of dooryards and side gardens, lawns and street greenery, intersperse the rigid urban blocks and create the illusion of a garden city. The existing Gitschotelhof, a proud institute dominating the parcel, was demolished and replaced with a new cluster containing a residential care centre, a service centre and sheltered housing. The structure of the block is restored by reconnecting the building to the street alignment and the existing buildings on the east side (Vosstraat), absorbing the typology of the dooryard, on the other hand, allows to maintain a degree of openness.
The new plan mainly consists of low-rise buildings. While the neighbourhood’s existing housing typologies are a combination of houses and high-rise apartment blocks, the new care cluster reflects the scale of the houses. An informal pathway passing through the block connects the surrounding streets. Up north, the path is announced by the only high volume, connecting to the coarse grain of the high-rise apartment blocks on the north side (Lodewijk Van Berckenlaan).
The new block hides a big public space on the inside. This public garden is made accessible with a passage connecting it to the surrounding streets. In this area, the residential care centre and service centre both function on a public scale. All of the addresses are located in the public garden inside of the block, hence turning the block inside out and showing its back on the outside: collective gardens of the inhabitants, visible behind a low hedge. The habitation is turned towards the neighbourhood. Inside, the actual front encloses the cafeteria, nested within the public garden like a pavilion.
The plan is based on residential groups of 7 to 8 people, the scale of a large family. Each residential group has its own living and eating area. The residential group is diagonally mirrored around a kitchen, with each kitchen being shared by two living groups. This angle of 15 inhabitants is multiplied to 30, and again to 60 rooms on each level. The entire building has 4 front entrances, hence allowing all of the residential groups a direct access from the outside without having to cross the others, which enhances the sense of homeliness for residents and visitors.
The facades of the public courtyard and those on the side of the street each have different expressions. Those facing the neighbourhood have a residential character, finished in a red brown brick and narrowed down in scale with corrugated sheets that create the suggestion of an attic. On the inside, the use of repetition, horizontal lines in concrete strips and a cornice, invoke the public scale. Hence, materialising the idea of a reversed block.
The interior attempts to create homeliness with low-maintenance and low-budget solutions. A palette of architectural concrete, Meranti wood, tile patterns and painted profiled stones are used to create a sober, timeless interior, while the logics of construction are challenged in order to refine the interior. The precast slabs used for the ceiling have been separated prior to the casting to create a division with wooden strips - a nod to the rustic beamed ceiling.
The building attempts to translate homeliness on both the scale of the city and the room in order to integrate itself into a residential area, as a residential building. Hopefully, in time, the building will also manage to integrate her inhabitants into the residential neighbourhood.
▼项目更多图片
{{item.text_origin}}

