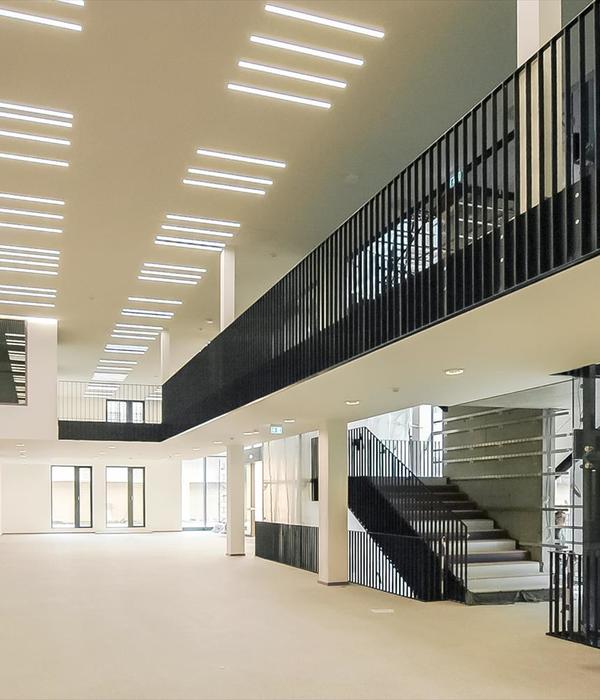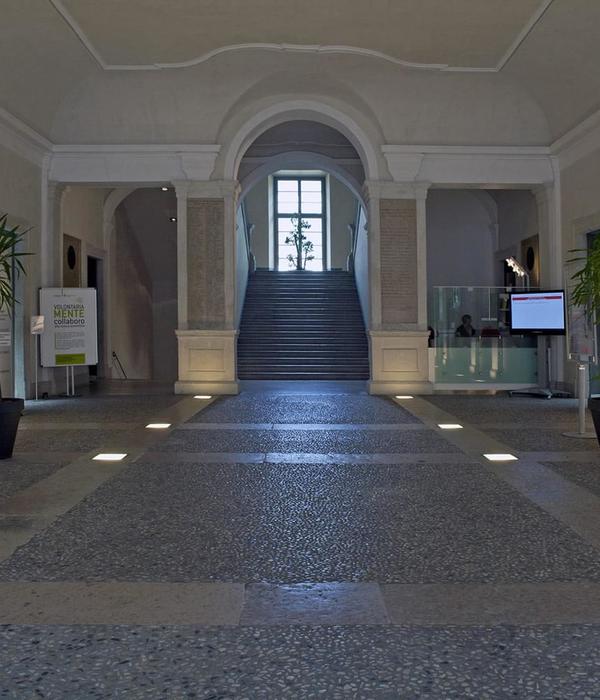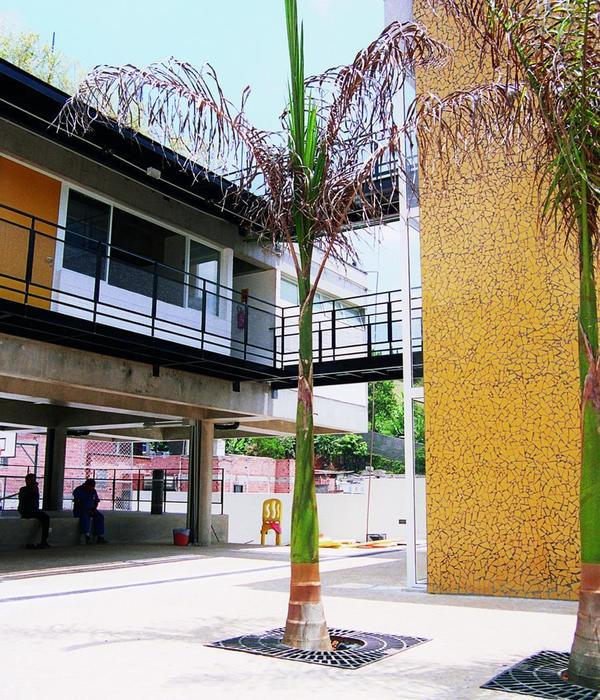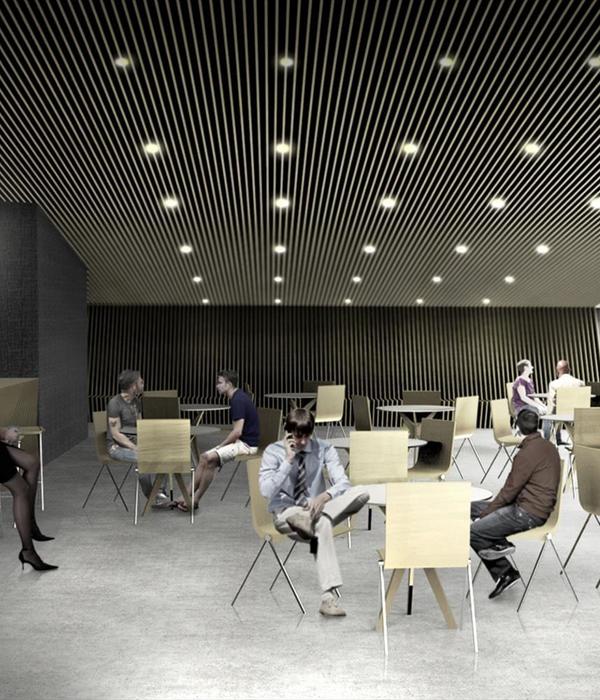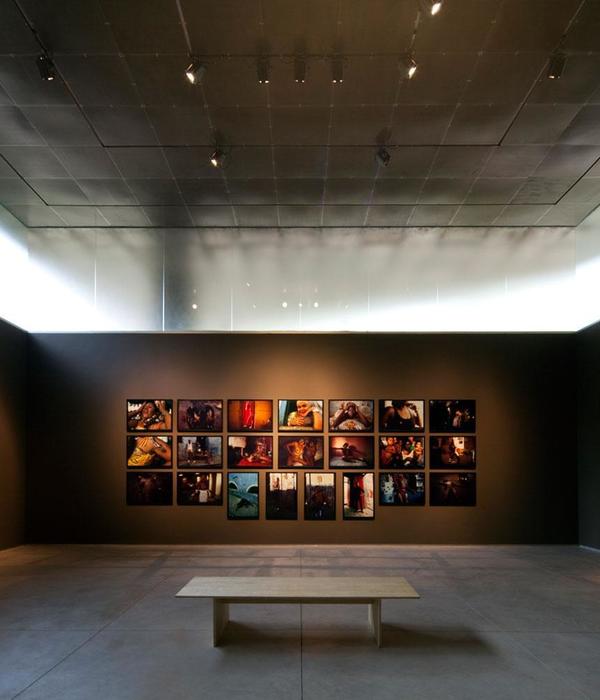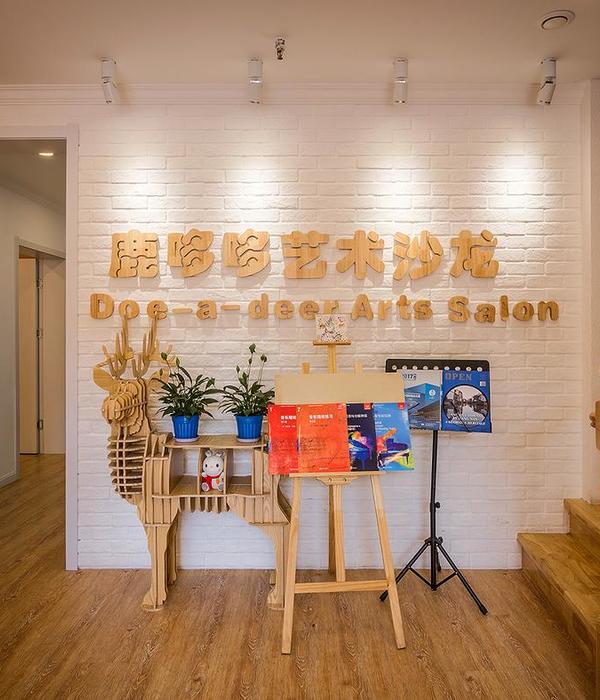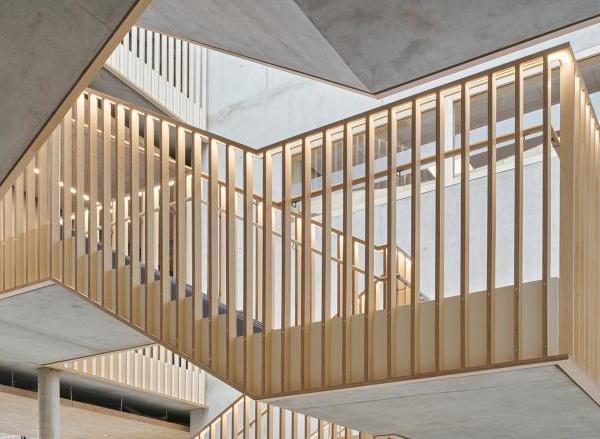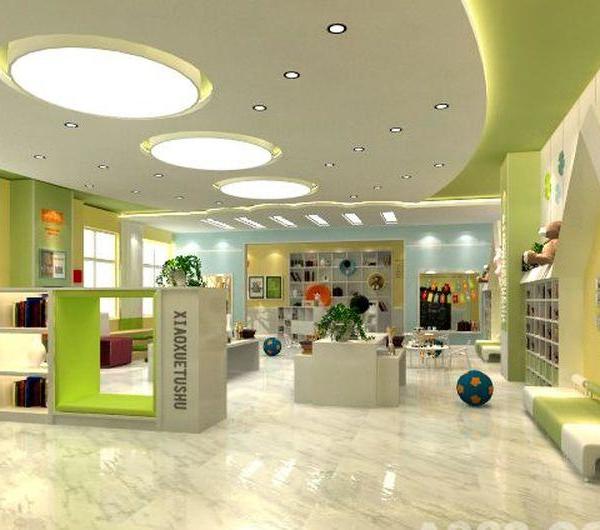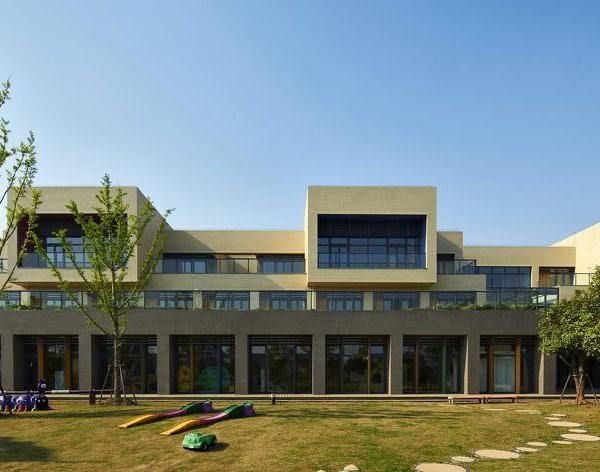Architects:HDEC AIR-CoLAB Studio
Area:840m²
Year:2023
Photographs:Yilong Zhao
Manufacturers:德国杜肯18089
Construction:Ningbo Tianyuan Steel Structure,Zhejiang Jin E Ecology Construction,Zhejiang Zhongnan Green Construction
Design Team:Zaiguo Lin, Zhelin Jiang, Qing Hu, Yurong Huang, Feng Peng, Ke Wang
Engineering:Jianguo Jia, Genxing Du, Chao Jiang
Construction(Steel Structure):Ningbo Tianyuan Steel Structure
Construction(Membrane):Zhejiang Zhongnan Green Construction
Principal Architect:Zaiguo Lin
Clients:Ningbo Zhensheng Grain Management
City:Ning Bo Shi
Country:China
Preface - As the most iconic structure of the "Ten Thousand Mu of Square Fields" project in Xiwu Street, Fenghua District in Ningbo, The Lantern in the paddy field has provided a new scenic viewpoint and social hub for the local countryside. The tower stands at a height of 23 meters and is located in the central area of the national modern agricultural demonstration zone with high-standard farmland. It spirals up from the rice fields like a sculpture, with triangular elements and white membranes defining its clean design language, giving it a strong presence on the rural land.
Landscape and Agriculture. In the landscape, we can see expansive farmland, lush crops, and diverse ecosystems. Farmland has always been a symbol and epitome of the close relationship between humans and nature. Farmers cooperate with the nature, sowing, cultivating, and harvesting. And nature not only nourishes our bodies but also nurtures our spirits. However, with the development of urbanization, a large number of people have migrated from rural areas to cities, resulting in an increasing alienation between people and the natural environment. This project promotes the connection between visitors and the natural world through its unique architectural form.
Following the paths through the fields, the tower attracts people from far to near, with its appearance changing from different angles and distances. When people arrive at the base of the tower, people's attention is captivated by the endless expanse of rice fields. At this moment, the observation tower becomes a backdrop to the nature. Visitors can sit on stone benches by the fields or climb up the steps, overlooking the vast fertile land, and witnessing the gentle breeze brushing through the fields. Swaying gracefully like a dance, the rice fields undulate and sway with the wind. The fragrance of the fields brushes against people’s cheeks, bringing tranquility to their hearts, and making them forget the passage of time. As night falls, the indoor light shines through the membranes, gently diffusing on the canvas. In the darkness, the observation tower becomes a hazy wonderland on the earth, gentle and mysterious.
Design Generation. The design inspiration comes from the abstract expression of mature rice spikes. The unified triangular form serves as the theme for the entire structure, which varies, rotates, and reconstructs vertically. The surface of the building is made of white high-strength membranes, arranged in an overlapping manner on each level, presenting a visual experience of changing scenes when people wander in the tower. The project is open to everyone, including visitors in wheelchairs, who can reach the top floor directly through the elevator which is in the center of the ground floor. From the observation deck on the top floor, people can enjoy a 360-degree view, with their sight extending to distant villages and cities.
Project gallery
Project location
Address:Xi Wu Nan Lu, Feng Hua Qu, Ning Bo Shi, Zhe Jiang Sheng, China
{{item.text_origin}}

