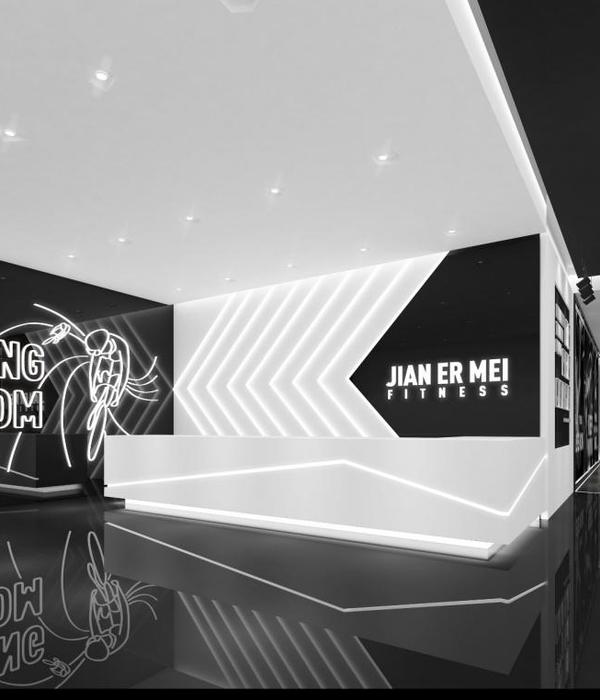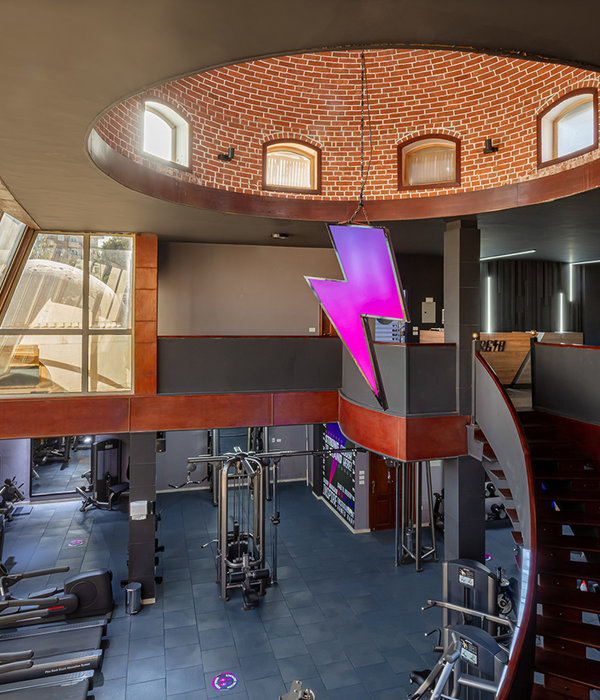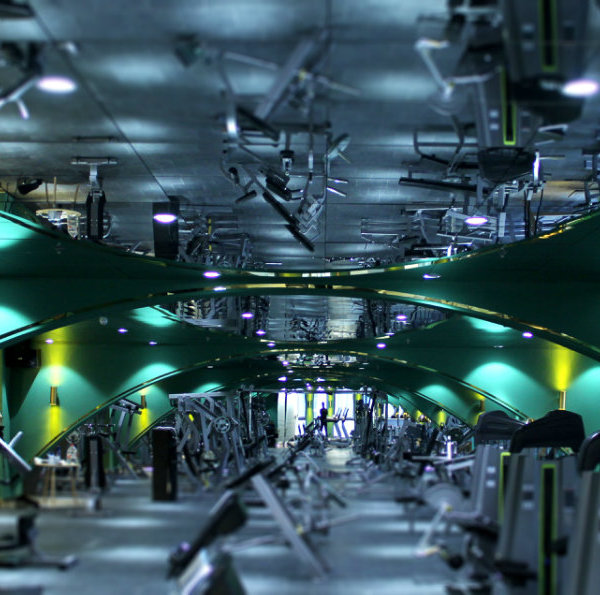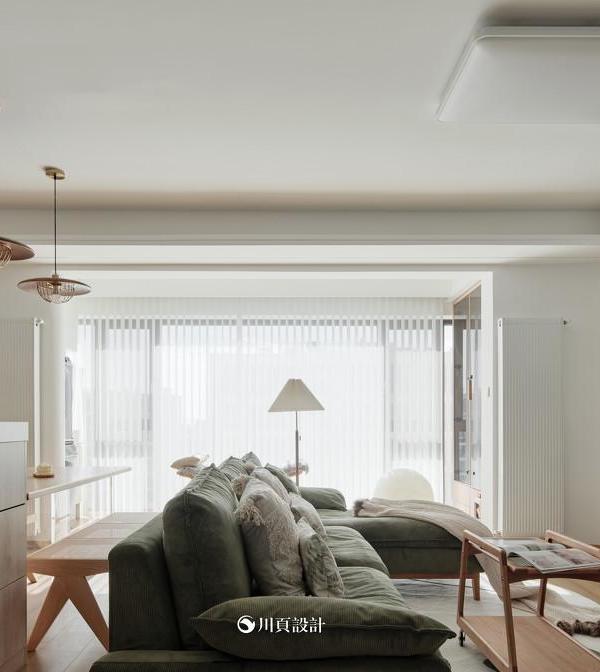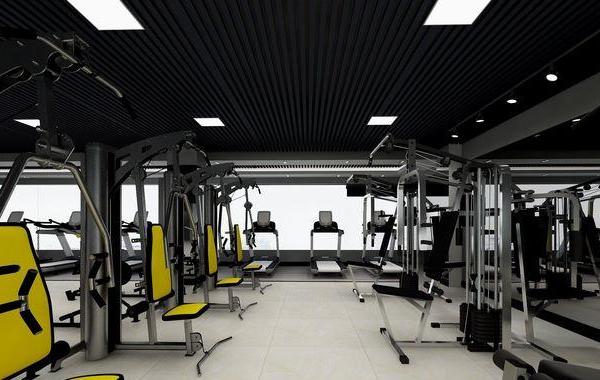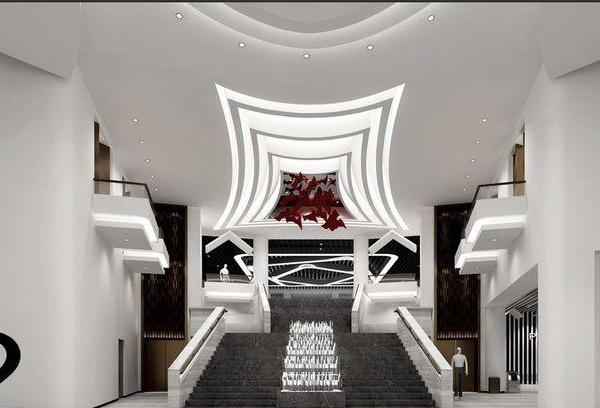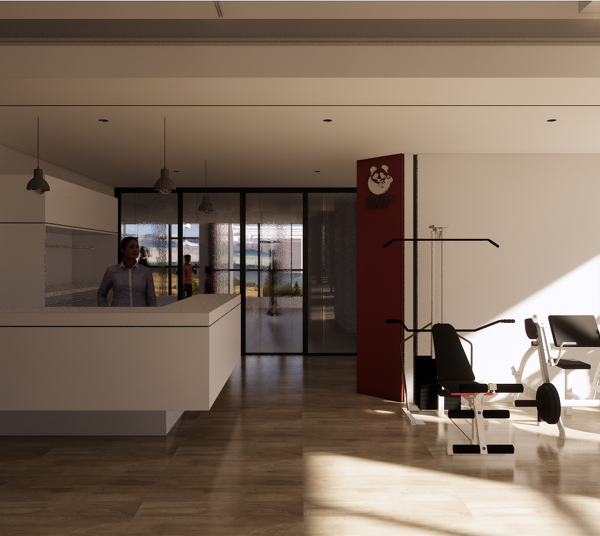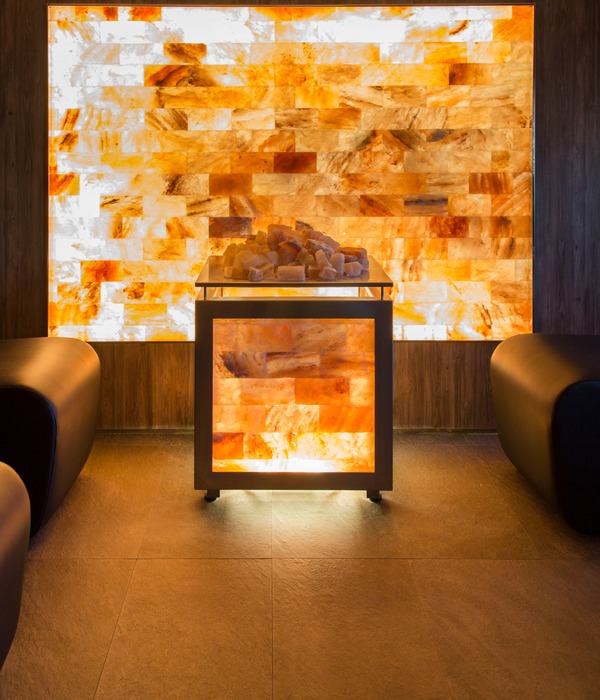- 项目名称:有明体操竞技场
- 发包方:公益财团法人东京奥运会・残奥会组委会
- 项目位置:东京都江东区
- 项目用途:展示厅
- 用地面积:约93,400㎡
- 建筑面积:39,194.3㎡(赛事期间)
- 主体结构:钢结构 屋顶:木结构
- 建筑层数:地上3层
- 最大高度:约30m
- 实施设计:清水建设,斋藤公男(技术指导)
- 竣工年月:2019年10月
有明体操竞技场作为用于举办国际体育赛事的场馆设施,计划在比赛结束后拆除临时观众席,并将部分区域改装后用作展厅。
The Ariake Gymnastics Centre is designed to function in two phases; initially as a temporary international sports competition facility, then, after taking out the temporary spectator stands, it will be converted into a permanent exhibition hall.
该项目的最大特点是整个建筑以木材为主要建筑材料。这不仅积极响应了东京2020候选资格文件中所提到的“设施木质化”和“可持续性”,还承载了以往这里曾为贮木场的历史记忆。我们根据“港湾木舟”的建筑理念,在屋顶框架、外装、观众席、外部结构等方面充分发挥木材的特性,将其有效用于最为适宜的地方。
A unique feature of this facility is its extensive and generous use of timber throughout the building. This is a positive realization of “wooded facilities” and “sustainability” announced in the Tokyo 2020 candidacy file. The material was also selected to express the memory of this district which was once a timber storage pond. Based on the architectural concept of “a wooden vessel floating in the bay area,” timber is used wherever possible, specifically in the roof frame structure, facade, spectator seats, exterior walls, etc. while carefully considering the characteristics of wood in each application.
▼鸟瞰,aerial view ©SS
▼户外入口大厅,concourse outside the building ©鈴木研一
比赛区域的天花板采用直接露出的木制框架以减轻自身重量,观众入场的大厅空间通过外部化实现“功能=构成=空间”(例如采用隔音性能和隔热性能较好的木质外装等),我们希望通过在紧凑构成中合理打造功能性建筑空间,让来自全世界的运动员和观众们都能感受到日本传统木结构建筑的简约美。
The arena ceiling is a wood frame structure designed to reduce the weight of the overall structure. The concourse space, where spectators approach the arena, is intentionally placed outdoors. The wood facade takes into account acoustic and thermal insulation properties. Function, structure, and space are tightly combined to achieve beauty and richness in simplicity, which is the essence of Japanese traditional wood architecture that we hope spectators and athletes from all over the world will experience.
▼比赛区,arena ©SS
▼露出的木制框架能够减轻自身重量,the wood frame structure was designed to reduce the weight of the overall structure ©鈴木研一
▼交通空间,circulation area ©鈴木研一
▼楼梯细节,staircase details ©鈴木研一
项目用地面向运河,景观开阔、悠然舒展。然而,近年来地块周边大力推进住宅开发,所以我们在设计时必须考虑到周围的居住环境。通过尽量控制建筑高度,减小整体体量和控制屋檐高度,使其呈现出在水平方向上延展的形态。此外,通过将大厅外部化使其成为开放式的入场空间,成功避免了通常大型体育场馆由于高墙绵延所导致的封闭感。
The site is located in the midst of a vast, wide-open landscape along a canal. Yet the design also needed to take into account the residential environment of the medium-rise and high-rise condominium buildings in the vicinity. The horizontally long and flowing lines were achieved by keeping the building height as low as possible, reducing the overall volume and controlling the height of the eaves. By positioning the circulation concourse on the outside of the building and creating an open and broad approach space, the design attempts to avoid the impenetrable exterior typically found on large-scale sports facilities created by the monolithic walls.
▼将大厅外部化,使其成为开放式的入场空间,the circulation concourse was positioned on the outside of the building, creating an open and broad approach space ©鈴木研一
▼场地夜间鸟瞰,site aerial view by night ©鈴木研一
项目所在地块具有较深的持力层,对于建在类似地基上的建筑而言,通过采用木屋顶结构减轻重量,可有效实现桩基础结构的合理化。在本项目中,我们没有使用将许多小直径木材结合在一起的桁架,而是采用热容量较大的大截面层压木制单独构件形成简单架构,以同时兼顾耐火性能与结构的稳定性。通过日本首个复合式木质张弦梁结构,我们成功地实现了大面积覆盖比赛区域且富有跃动感的大型木质空间。
▼结构细部,structure details ©Nikken Sekkei Ltd
Lightening the weight of the structure by using wood for the roof is effective for buildings constructed on sites with poor soil conditions. In this project, we adopted a simple structure that uses single members of large glued laminated timber with high heat capacity, rather than trusses consisting of a number of small members, to achieve both fire resistance performance and structural stability. Japan’s first complex structural system using Timber Beam Strings Structure and Cantilever Trusses created a large wood-frame space that dynamically covers the arena.
▼日本首个复合式木质张弦梁结构,Japan’s first complex structural system using Timber Beam Strings Structure and Cantilever Trusses ©SS
▼以木质饰面包覆的户外大厅,the ceiling of the concourse with timber cladding ©鈴木研一
▼从运河望向体育场,view to the Gymnastics Centre from the canal ©鈴木研一
▼平面图,plan ©Nikken Sekkei Ltd
项目名称:有明体操竞技场 发包方:公益财团法人东京奥运会・残奥会组委会 项目位置:东京都江东区 项目用途:展示厅 用地面积:约93,400㎡ 建筑面积:39,194.3㎡(赛事期间) 主体结构:钢结构 屋顶:木结构 建筑层数:地上3层 最大高度:约30m 基本设计・实施设计监修・监理:日建设计 实施设计:清水建设、斋藤公男(技术指导) 竣工年月:2019年10月
Facility name: Ariake Gymnastics Centre Location: Ariake, Koto-ku, Tokyo Japan Principal use: Exhibition hall Client: The Tokyo Organising Committee of the Olympic and Paralympic Games Concept design/Developed design supervision: Nikken Sekkei Ltd Developed design: Shimizu Corporation, Masao Saito(engineering adviser) Total floor area: 39,194.30 square meter (at the time of games) Number of floors: 3 above ground Height at highest: Approx. 30m Structure: steel construction, Roof: wooden Construction period: Nov. 13th, 2017~Oct. 31th, 2019 Construction: Shimizu Corporation
{{item.text_origin}}

