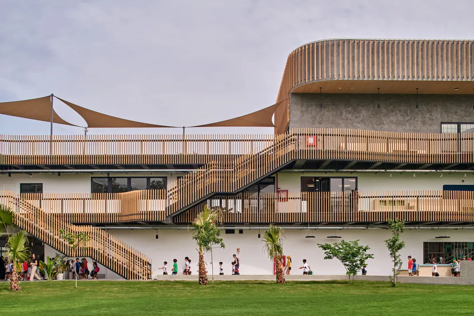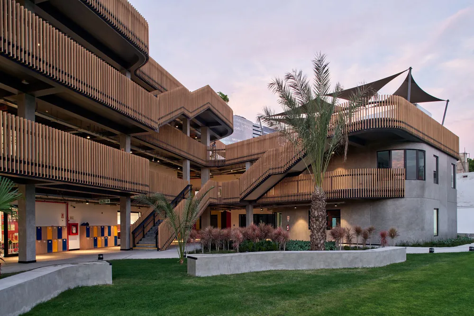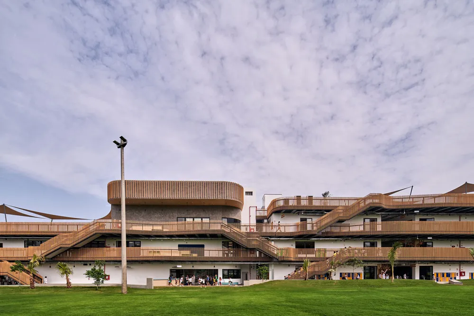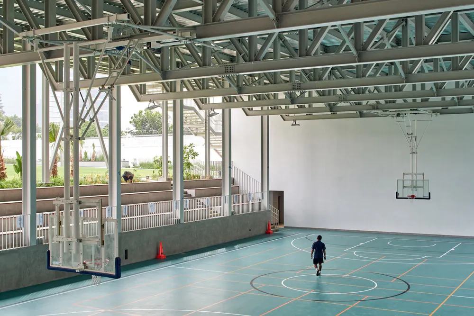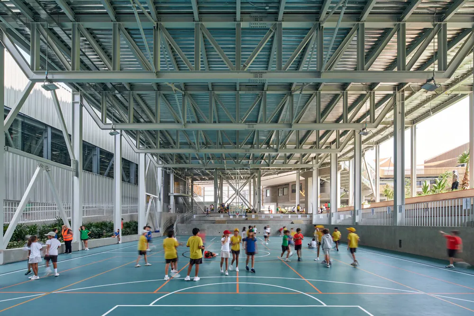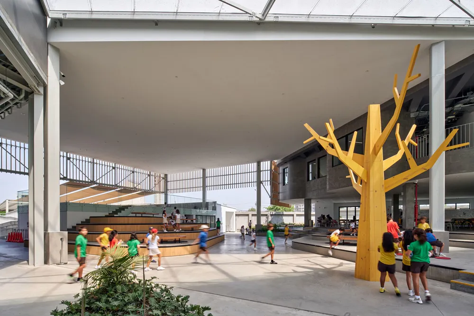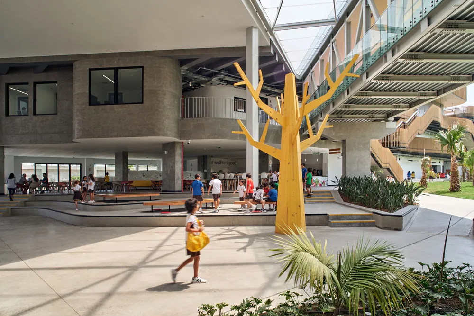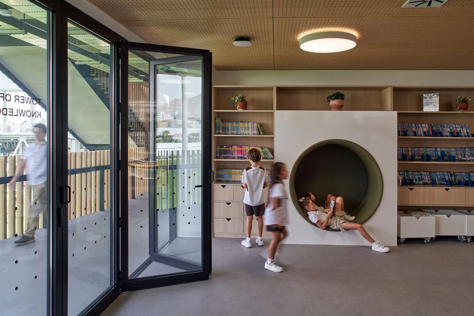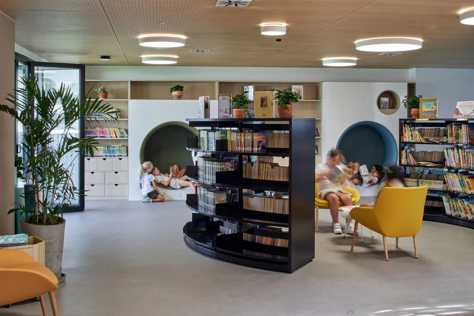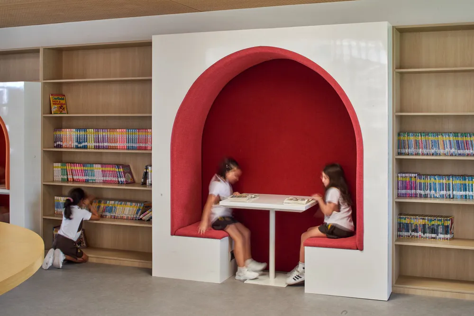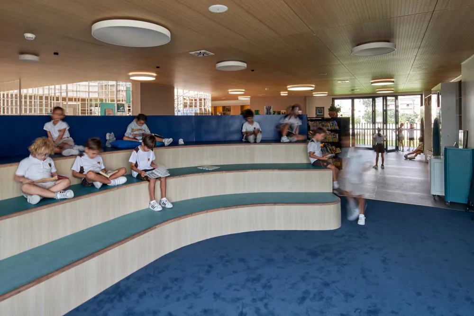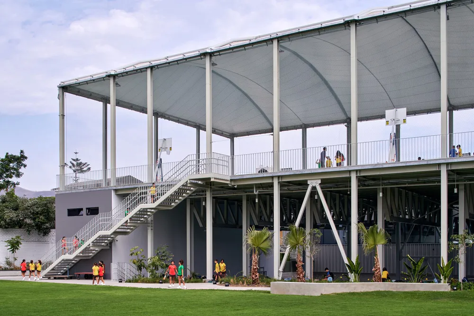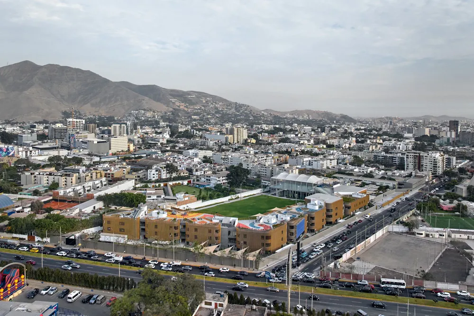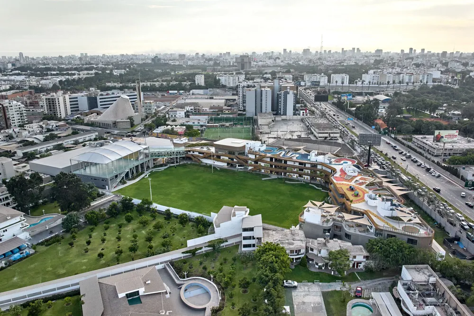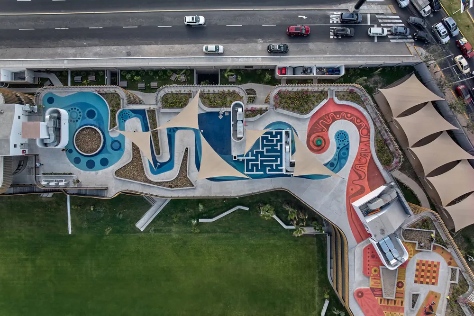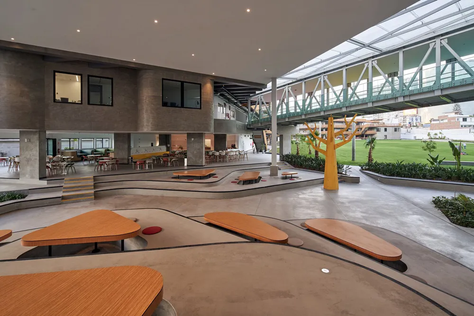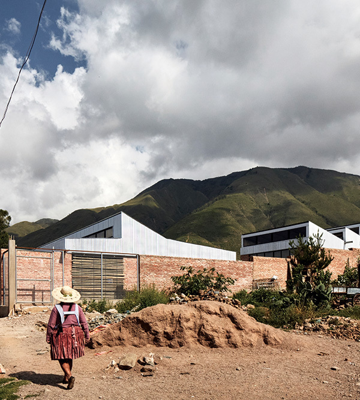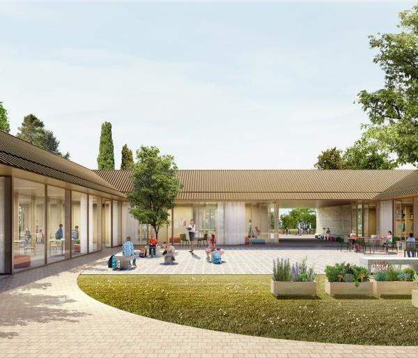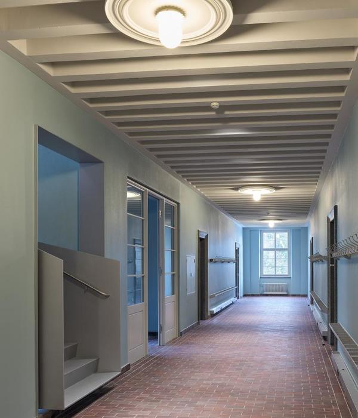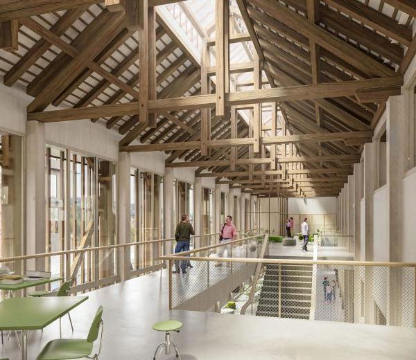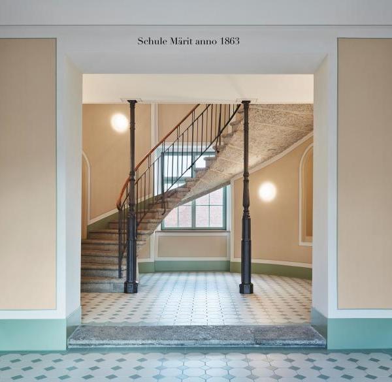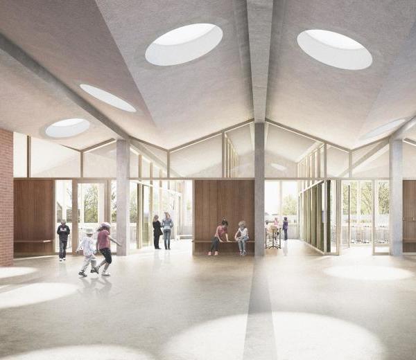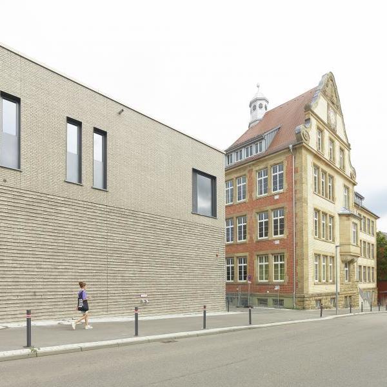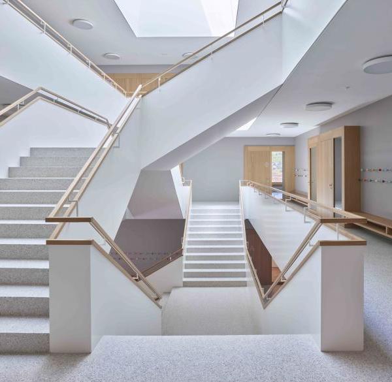New elementary school campus of Markham College
Architect:IDOM
Location:Lima, Peru; | ;View Map
Project Year:2024
Category:Nurseries
Markham School’s new elementary school, designed by IDOM and Rosan Bosch Studio, is conceived as an educational ecosystem to create flexible learning spaces, with a focus on sustainability and the integration of outdoor spaces for teaching and learning. The three overarching principles that guide the design are: community, sustainability, and flexibility. Community refers to the structure of the campus in educational communities distributed throughout the site, flexibility allows all units to open up to the Talking River, the communicating element of each of the spaces, and sustainability brings nature in and out of the spaces, as well as the use of natural materials such as bamboo and other woods, in-situ concrete, linoleum, cork, etc.
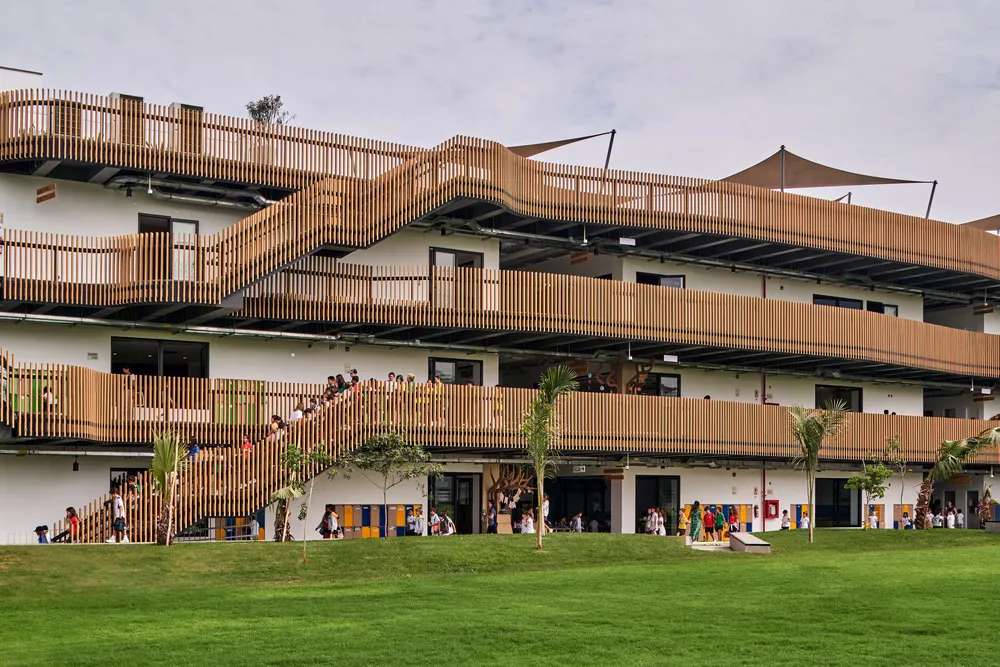
Lima’s warm climate allows outdoor learning spaces to be used most of the year. Covered terraces, vertical gardens, and courtyards create a climate-friendly learning environment with a strong connection between nature and educational communities, blurring the boundaries between indoor and outdoor spaces.
Inspired by the Peruvian landscape and culture, the Talking River encourages a meandering flow through the campus grounds. Like a river, the path takes shape and creates new routes through the school spaces, open areas, and rooftop playground, allowing learning spaces to extend to all corners of the campus.
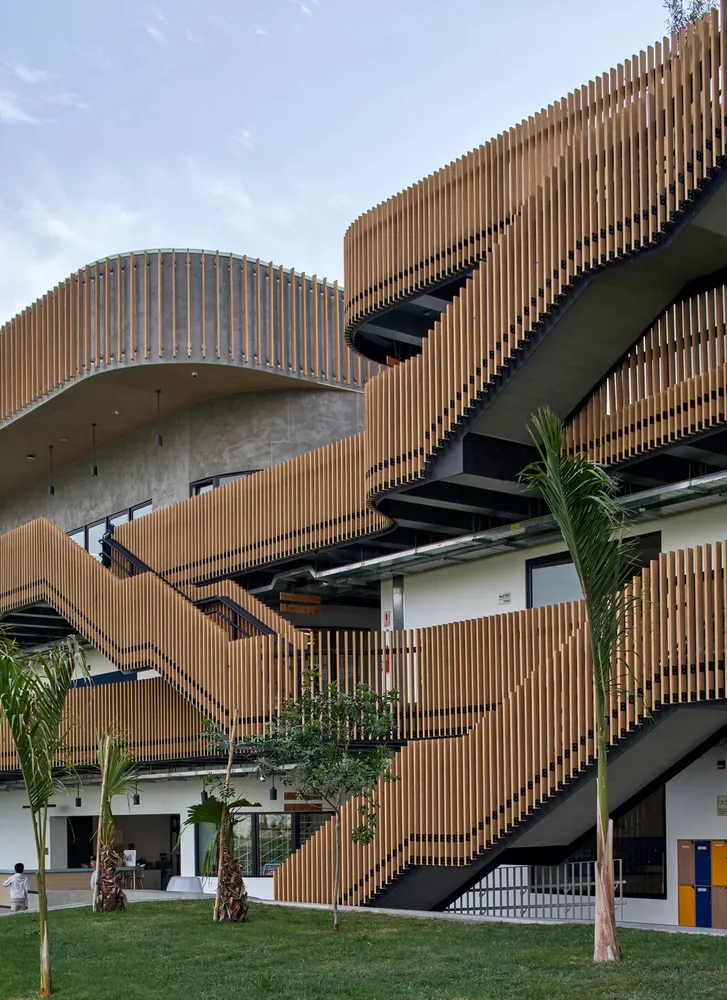
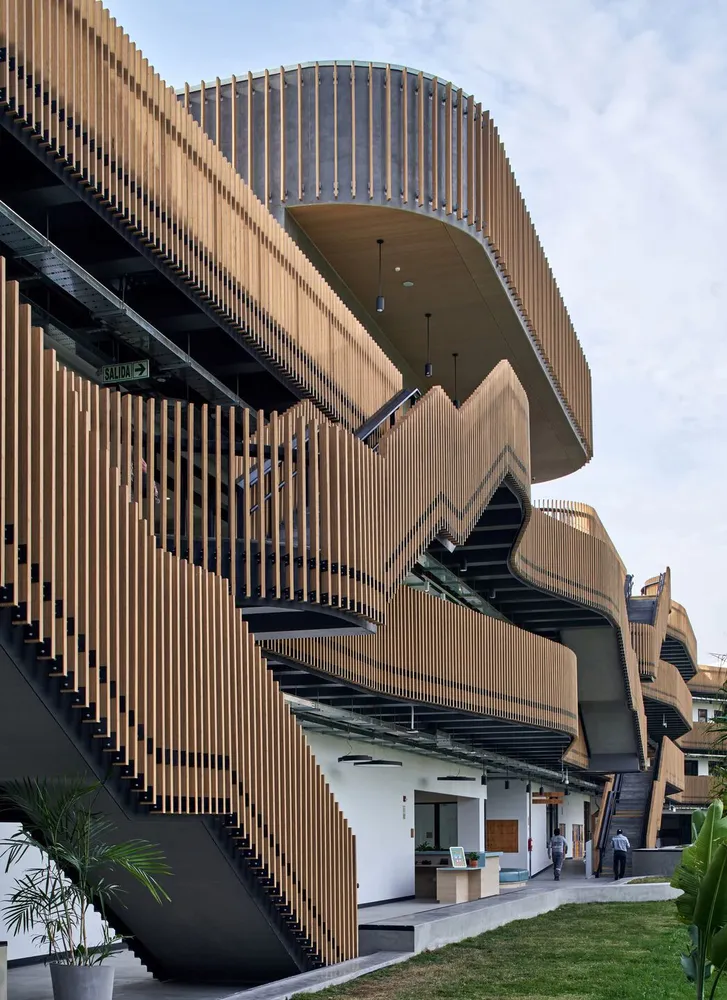
Located in Monterrico, district of Santiago de Surco in Lima (Av. La República 111), the campus has two buildings, the elementary school building (1st to 5th year), which is the focus of the project, and shares the pre-existing space with the Early Years (for children from 3 to 5 years old). The elementary school accommodates 750 students from 1st to 5th grade, offering a wide range of facilities: swimming pool, playgrounds, playgrounds, playgrounds for children from 3 to 5 years old. sgymnasium, sports fields, music center, art center, drama and dance studios, audiovisual production, ceramics, ceramics, arts and crafts, and arts and crafts. Audiovisual production, ceramics technology and science laboratories as well as nutrition cafeteria, theater and exhibition area.
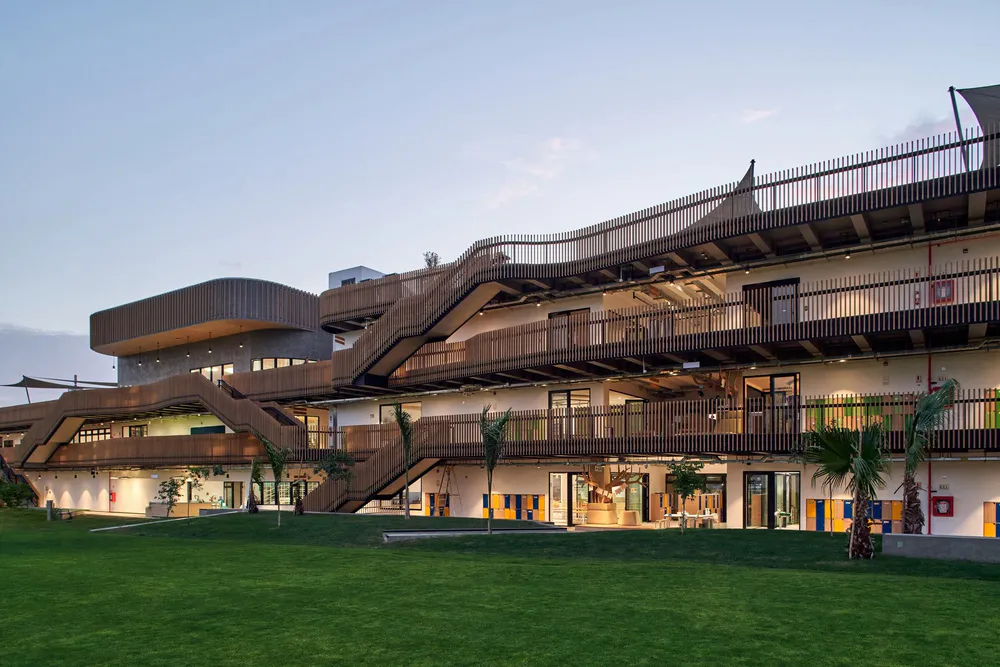
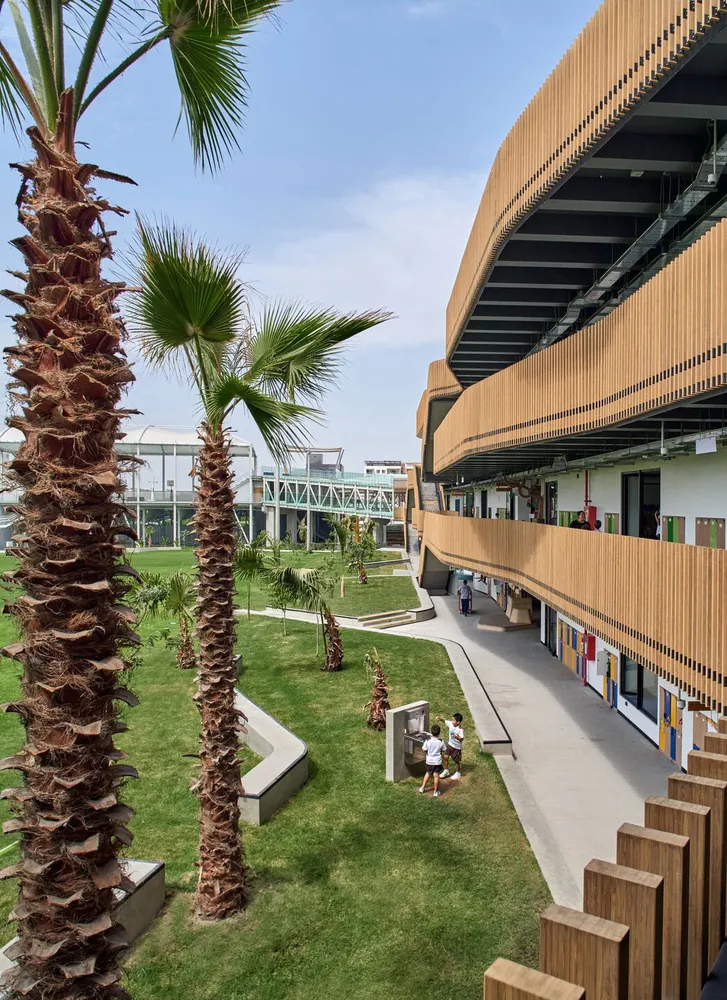
The new headquarters, with a surface area of 28,000 m, is located on the plot and is closed to the two adjacent avenues (Av. El Derby and Av. La República) with a mostly blind façade, the openings are minimal and intended to provide light to the interior spaces. The entire façade is covered with bamboo slats, which protect the building from the sun and give it a warm appearance from the outside. Inside, however, the building opens up in a permeable and flexible way, allowing the units to connect to the Hablador River, the communicative element of each of the spaces. The building surrounds a large green space, blurring the boundaries and allowing nature to enter the building.
The library is designed as a central point, with the classrooms and laboratories (15,000m2) on one side and the common areas (5,000m) on the other, which are shared with the early childhood students.
The proposal of a community structure replaces the traditional classroom model with a flexible organizational system. It combines the security of home with a greater sense of belonging to the group. A community structure lays the foundation for students’ independence. As they grow, their areas of exploration and autonomy expand. They can gradually develop their skills to prepare them for a changing and challenging future.
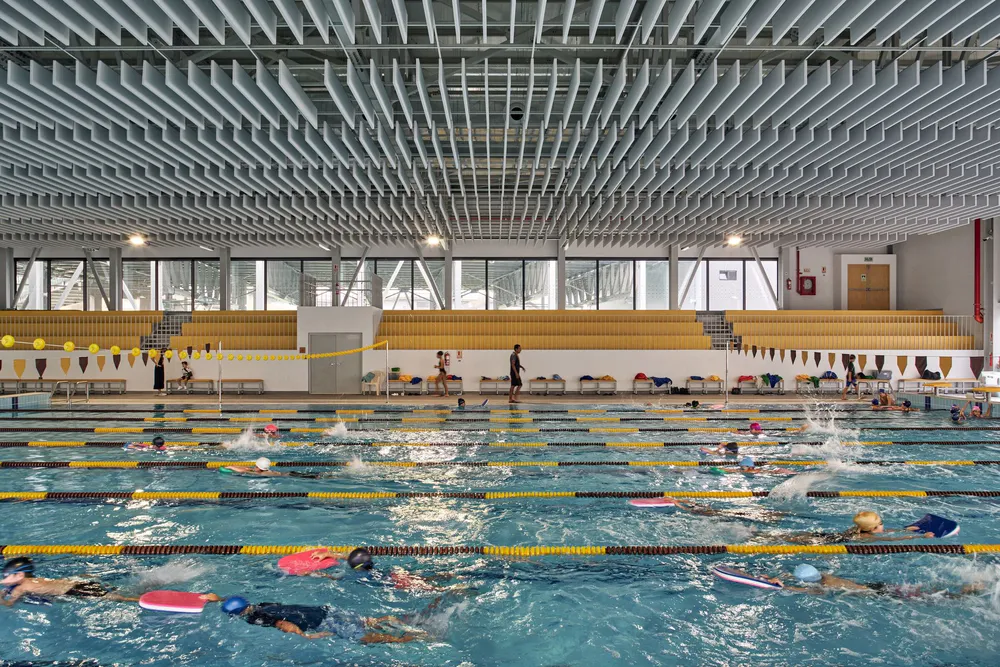
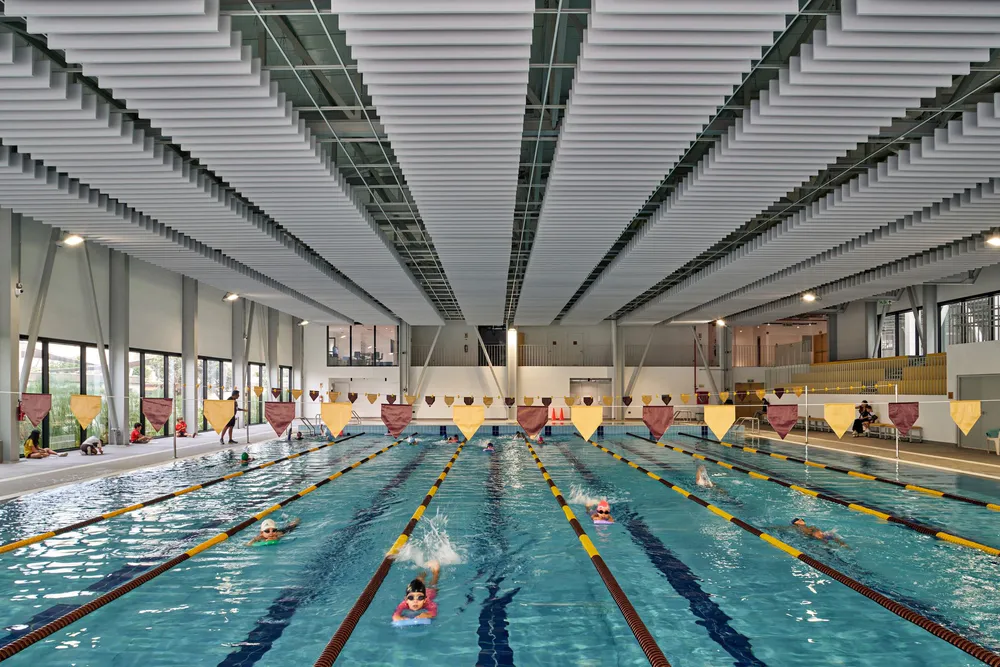
The new elementary school is conceived as a learning landscape. It is designed to enhance the abilities of each student in an environment where learning and nature go hand in hand. A stimulating environment designed with the future of education in mind: student motivation and the development of 21st century skills.
Deeply rooted in its unique fusion of British heritage and Peruvian identity, Markham College projects itself nationally and globally as a center of educational excellence and pedagogical innovation.
An inspiring journey along the Hablador River and a landscape of differentiated and personalized environments where learning happens everywhere.
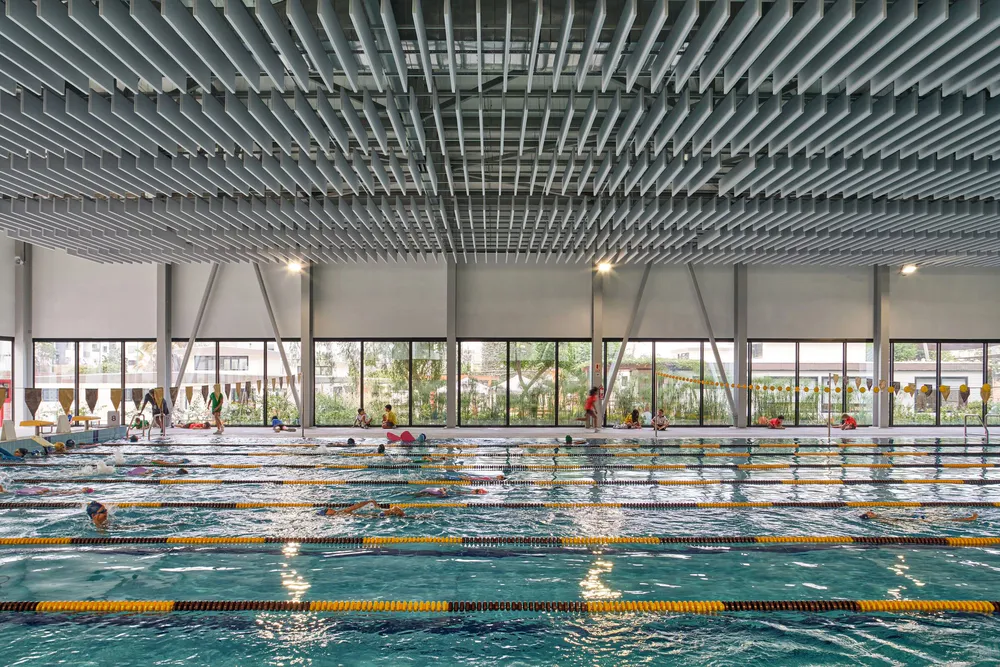
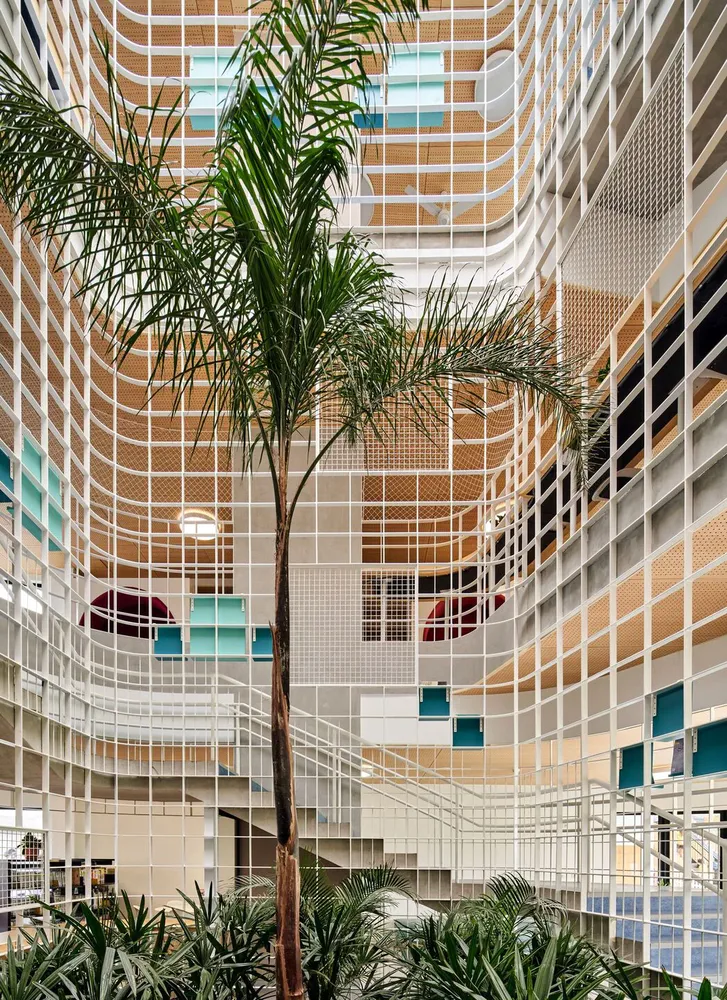
Team:
Architect: IDOM
Project architects: Manuel Andrades Castro, María Palencia Serrano
Other architects: Ana Melendez Alvarez, Guillermo Fernandez Villar, Claudia Bringas Alvarez, Elizabeth Yupanqui Valderrama, Albert Valladares Camarena, Cristina Martin, Marta Kayser, María Valerio
Interior design: Rosan Bosch (Rosan Bosch Studio), Teresa Fernandez (Rosan Bosch Studio), Irene Carmona (Rosan Bosch Studio), James Alec Ho (Rosan Bosch Studio)
Landscape: Isabel Alguacil Villanúa, Belén Terreros de la Peña
Project Management: Aldo Rebaza Smith, Claudia Bringas Alvarez, Elizabeth Yupanqui Valderrama
Costs: Esteban Cuartero Casas
Structures: Hector Minder Rodriguez, Romina González Hierro, Aldo Rebaza Smith, Laura Guzman Guillen
Environmental Engineering: Juan Ramón Aguilar Muñoz
Lighting: Noemi Barbero Zumalacárregui, Alba Fernández Fernández
Public Health Services: Jorge Gamboa (Equipo G) e Ignacio Villanueva Gil
Electrical Engineering: Eugenio Dominguez Fernández
Telecommunications: Ana Victoria González Varela
Fire Strategy: Beatriz Aviñó y Jorge Gamboa (Equipo G)
Acoustics: Mario Torices Fernández
Sustainability: Ramón Gutierrez Fernández-Cuervo y Julio Fernández Amodia
BIM: Candida Meseguer, Albert Valladares y Oscar Gonzales
Site Supervision: Aldo Rebaza Smith, Claudia Bringas Alvarez, Elizabeth Yupanqui Valderrama, Albert Valladares Camarena
Photographer: Cristóbal Palma
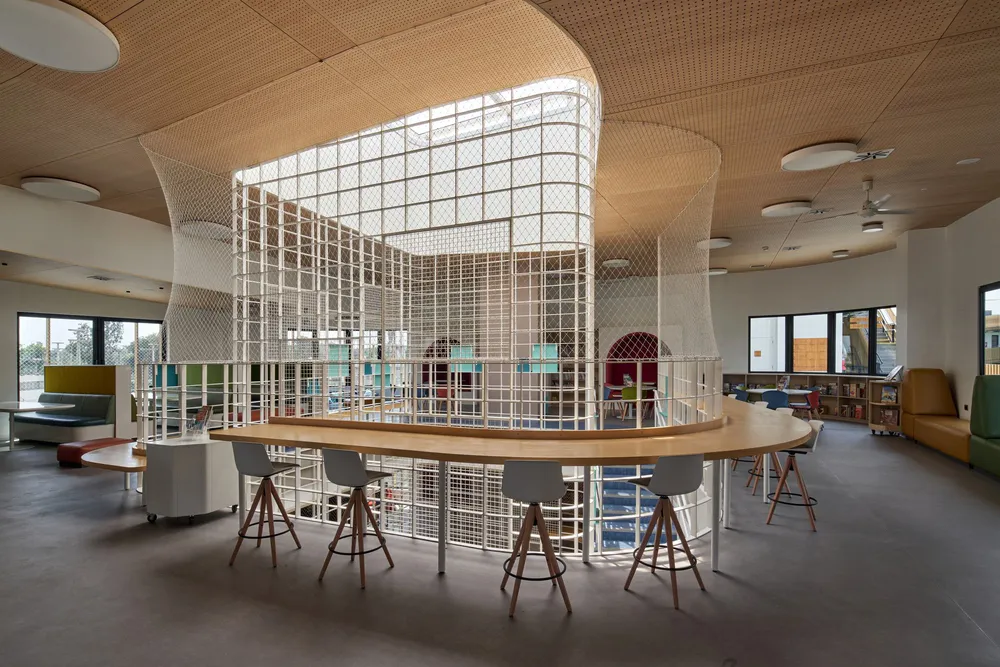
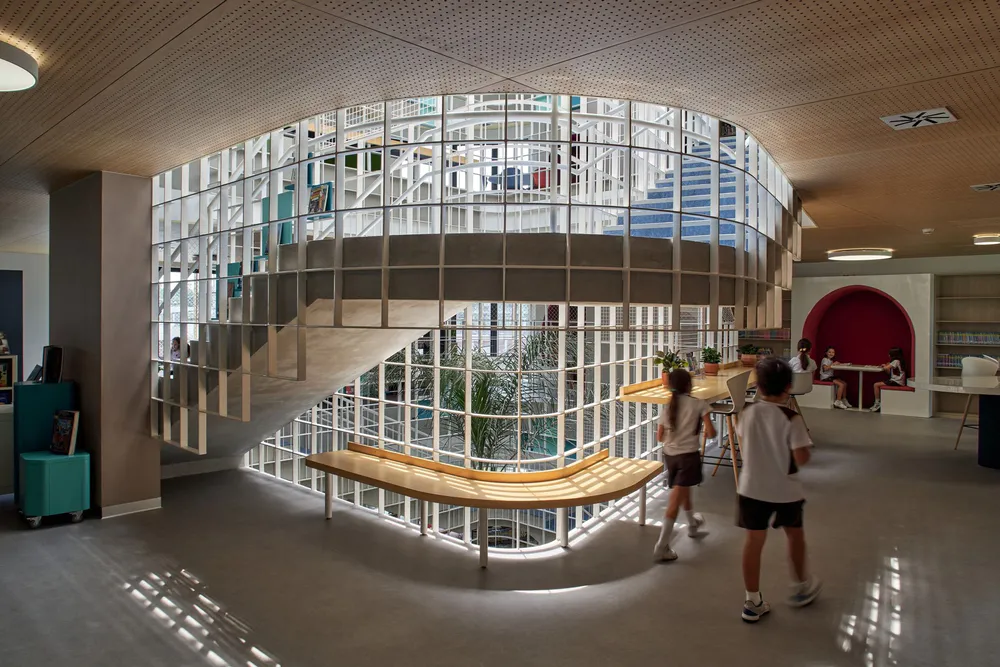
Material Used:
1. Vinyl floor: Forbo Flooring Systems - Eurostar vinyl and stickers
2. Vinyl floor: Amstrong Flooring Commercial - Cove Fillet Accessories
3. Linoleum: Forbo Flooring Systems - Linoleum Mod. Marmoleum real, blue, marbled fresco, etc
5. Adhesive: Eurocol Eurostar Lino Plus - Adhesivo 611 Eurostar
6. Paint: CPP - Satin latex paint
7. Drywall: Gyplac - Paper tape for drywall joints
8. Accessories: Powertek - Fixing and screws
9. FCR: Amstrong Ceiling & Wall solutions - Suspension system with galvanized steel
10. FCR: Buildex - Acoustic ceiling tiles
11. Drywall: Gyplac - Standard plasterboard
12. FCR: Parklex Prodema - wood panels
13. Accessories: TRIM-TEX Drywall products - L angles for ceilings. Flex Grid
14. Rug: ShawContract - Roll rugs
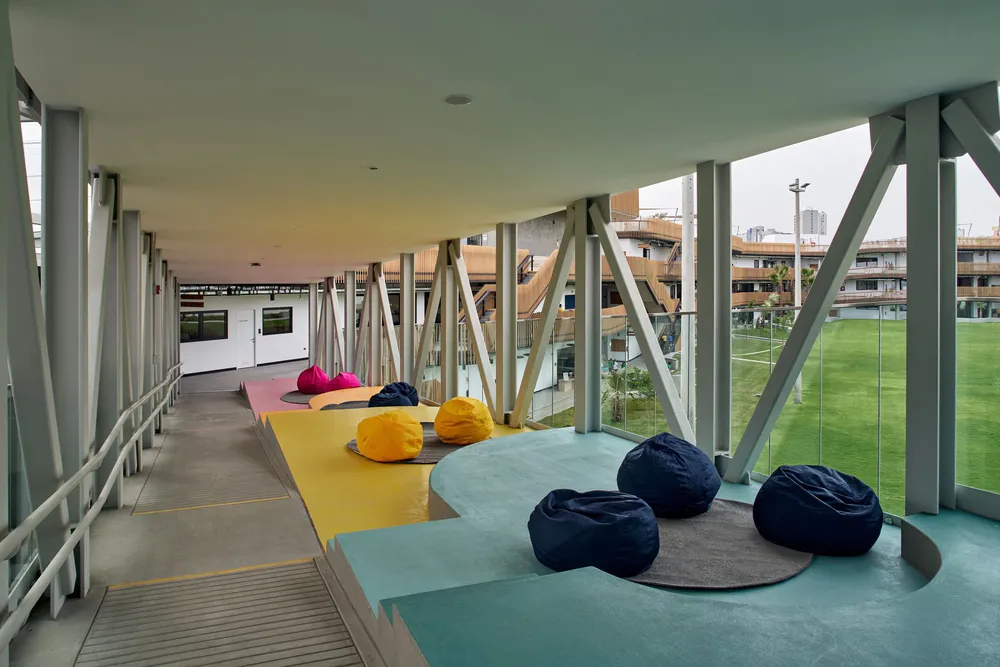
▼项目更多图片
