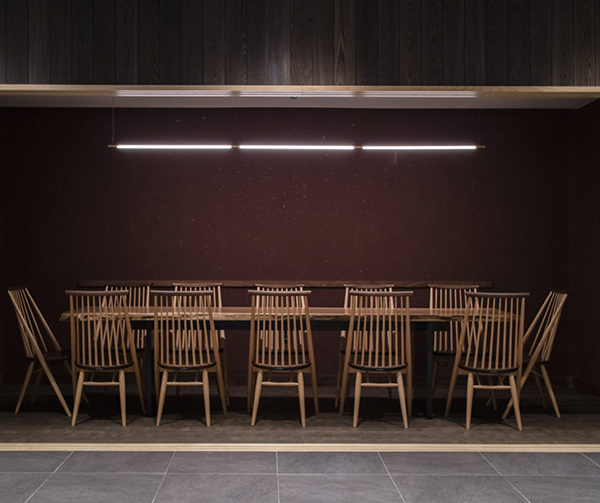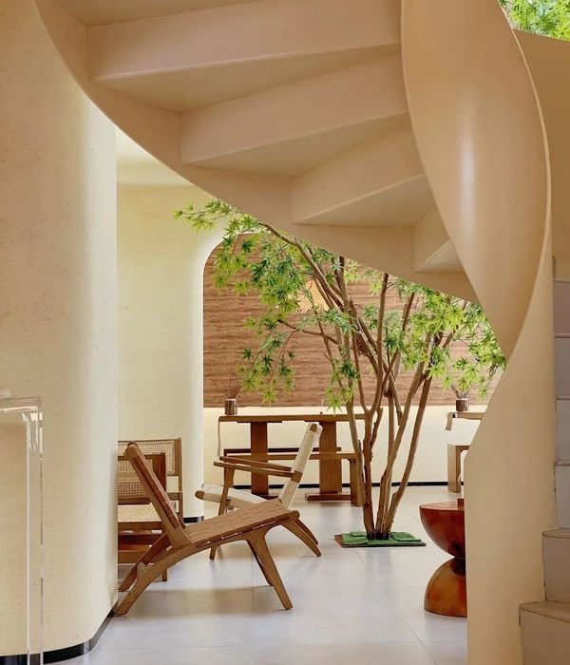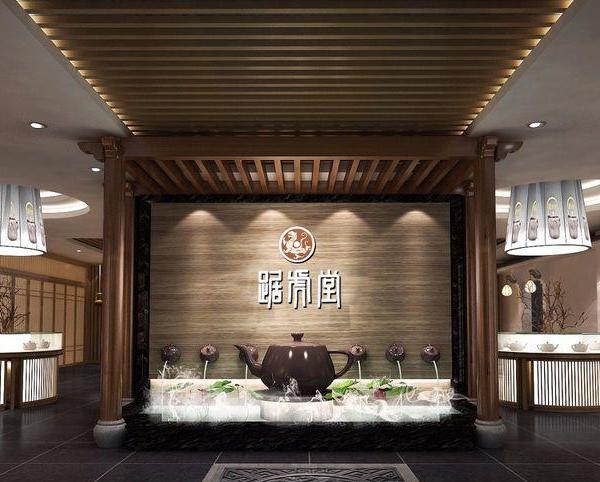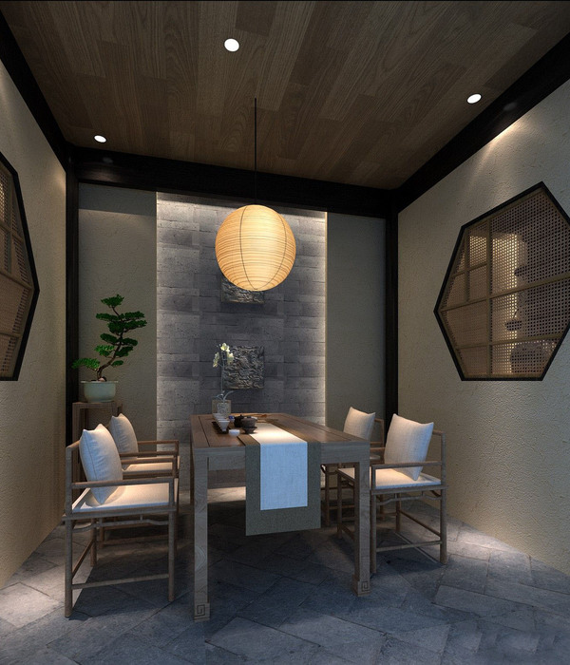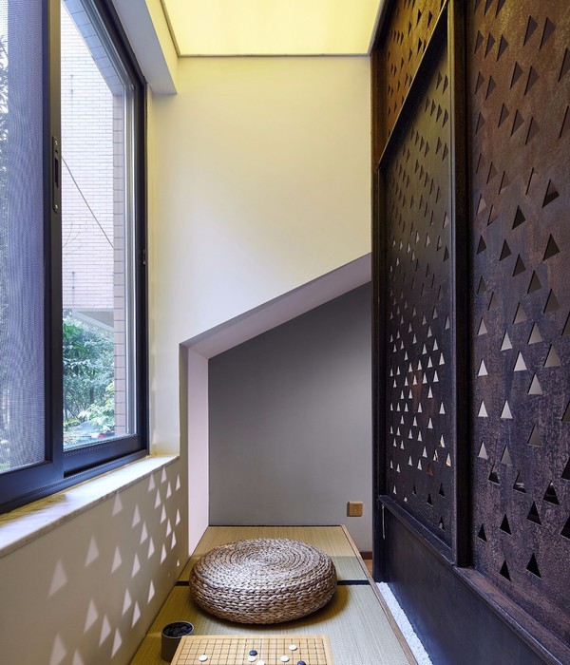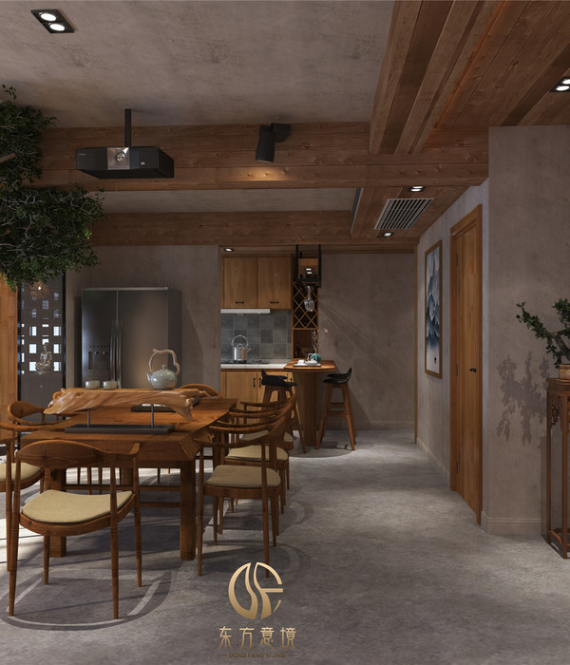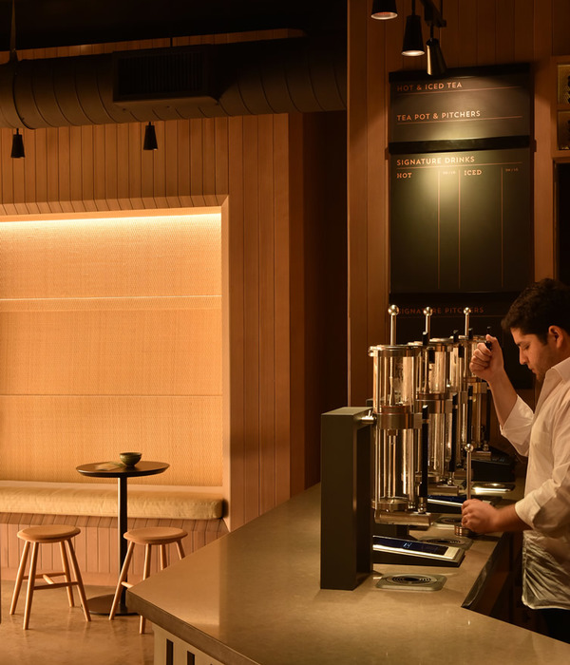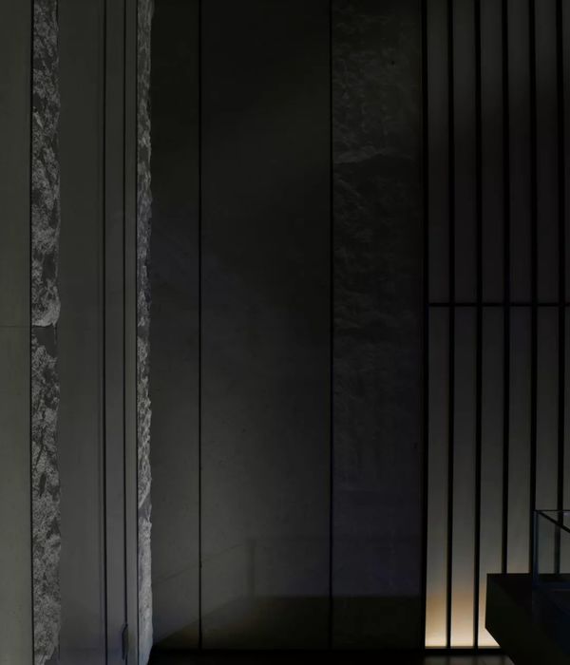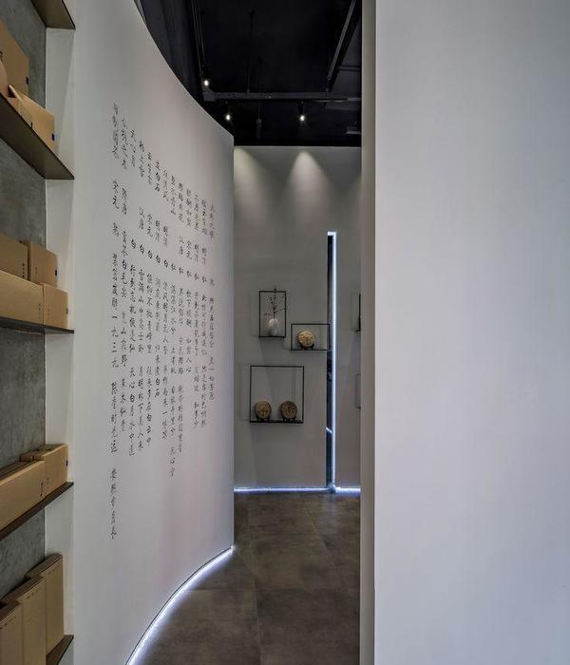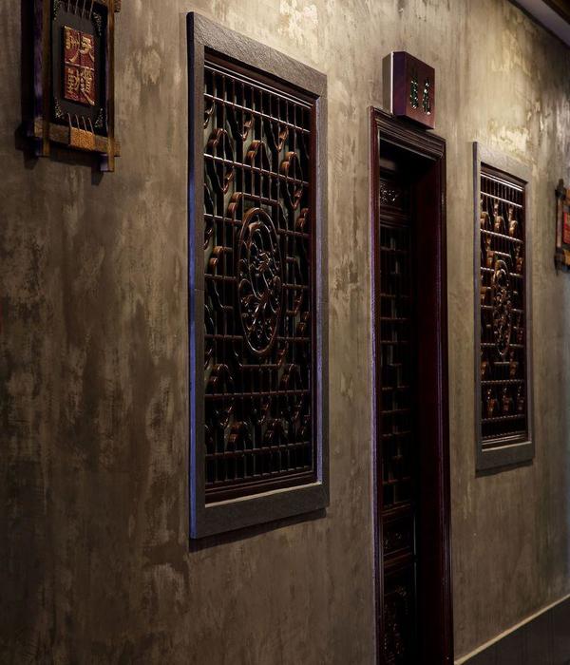Moseley Architects completed the expansive new dining hall at James Madison University in Harrisonburg, Virginia.
This state-of-the-art dining facility replaced the existing Gibbons Hall facility within its current footprint. A temporary dining operation provided food services to students while the existing Gibbons Hall was “off-line” and the new, expanded replacement dining facility was constructed.
The new facility provides 2,213 total seats including seating for exterior and indoor residential, retail, and special events dining, thus expanding the dining capacity on the Bluestone Campus by nearly 1,000 seats. This facility offers a wide variety of food venues. The main level features eight fresh market serveries. Three hybrid retail dining options as well as two national brands are located on the lower level and a 200-seat special events venue is featured on the upper level. Additionally, outdoor dining at the main and lower levels is provided to serve both residential and retail dining areas.
Architect: Moseley Architects Contractor: Skanska USA Building, Inc. Photography: Steve Maylone
32 Images | expand images for additional detail
{{item.text_origin}}

