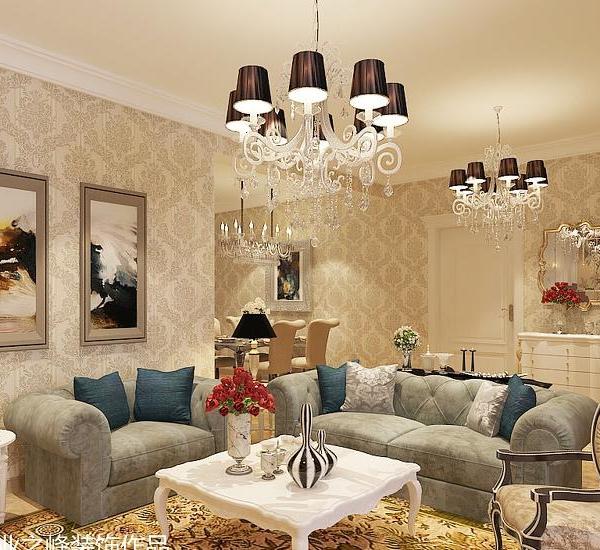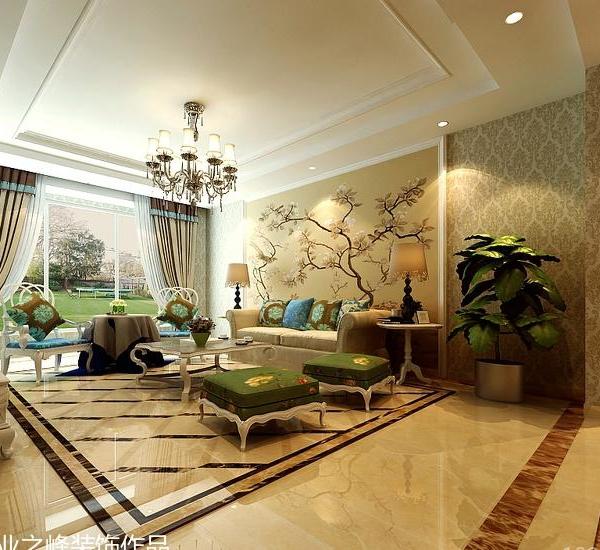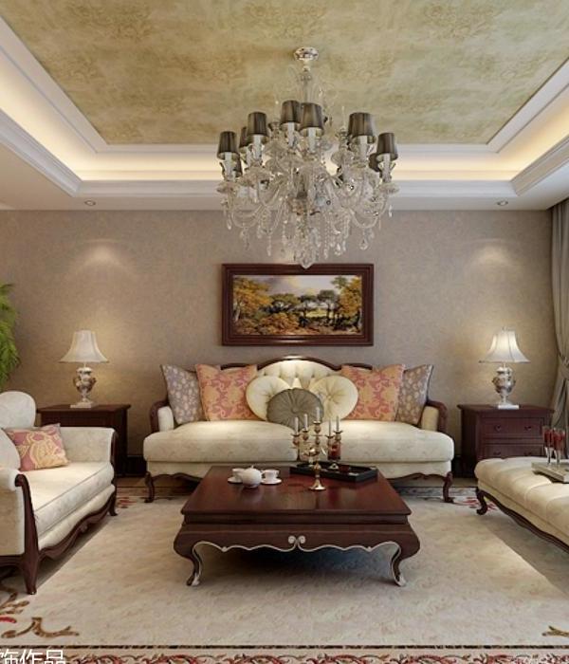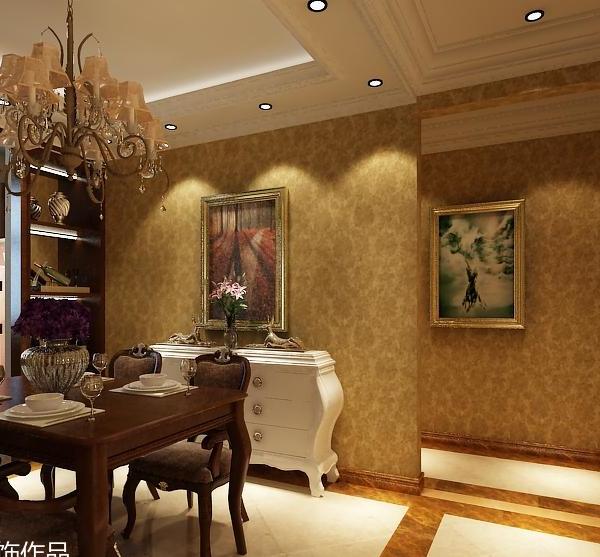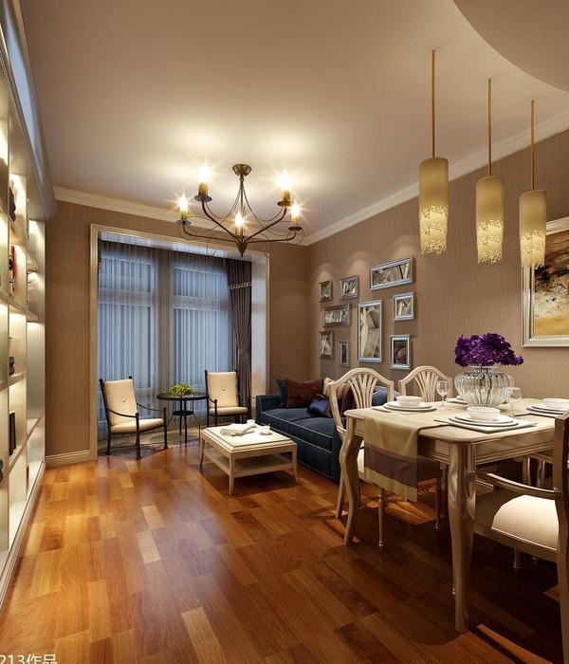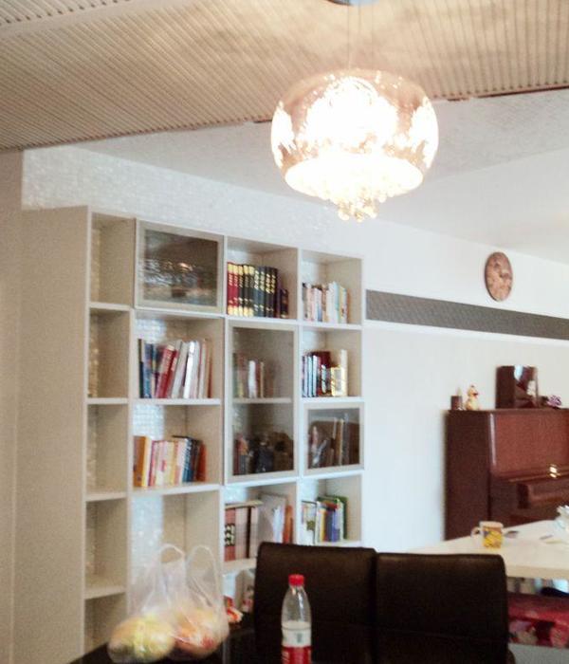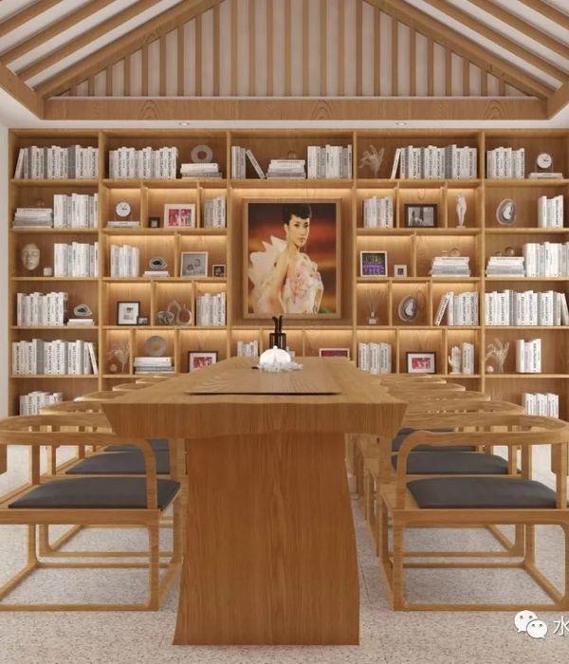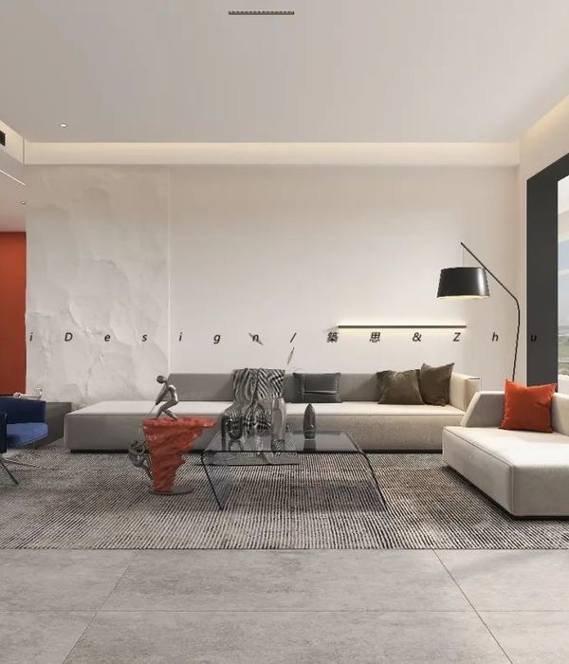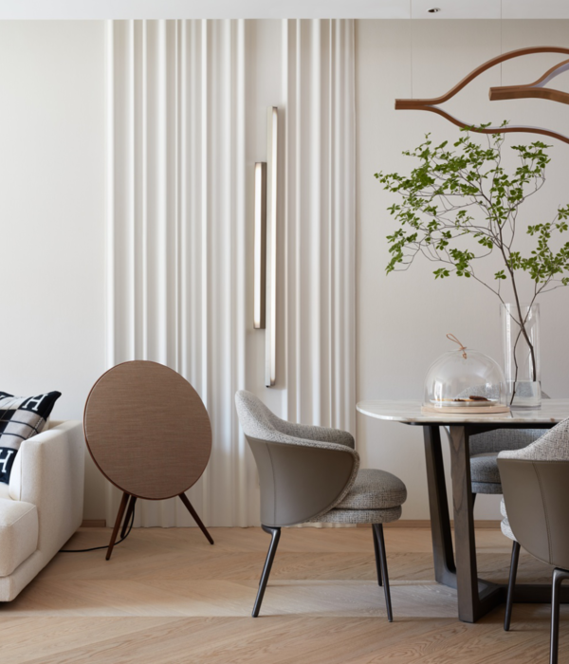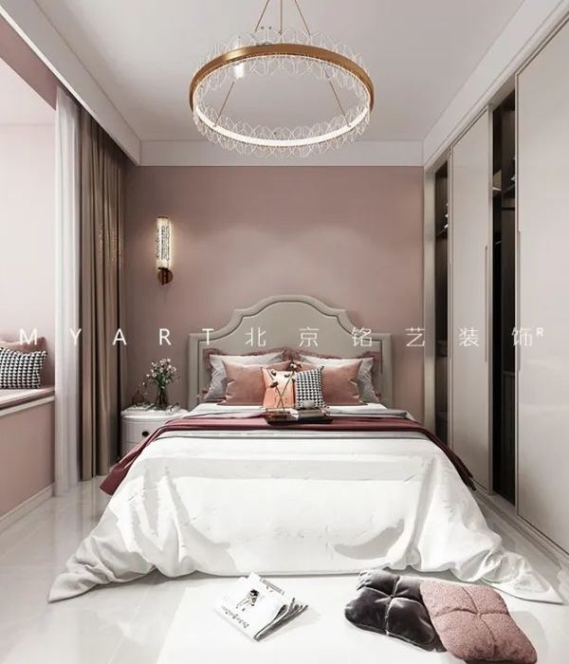▼区位图与轴测,site plan and axons ©️ Ryuichi Sasaki Architecture
▼宽敞的生活区,spatious living space ©️ BAUHAUS NEO
包括厨房在内的各个房间都采用了极简的配色方案,配有统一的白色固定家具、配件和照明设备,以及混凝土和白色墙壁。总体而言,这营造出一种简洁、精致的氛围。开窗面积达1,700平方毫米的高性能气密窗有利于自然通风和采光,最大限度地减少了对空调的需求。
Rooms, including the kitchen, feature a minimalist color scheme with unified white fixtures, fittings, and lighting, alongside concrete and white walls. Collectively, it creates an uncluttered, refined ambiance. High-performance airtight windows, with 1,700 square millimeter openings, facilitate natural ventilation and lighting, minimizing the need for air conditioning.
▼极简的配色方案,a minimalist color scheme ©️ BAUHAUS NEO
建筑采用直射光照明,营造出精致的城市氛围。尽管受到坡度的限制,但顶层斜墙上的照明设计营造出了光影对比,在有限的面积内扩大了空间的吸引力,确保了丰富的居住体验。
The building employs linear lighting to enhance a sophisticated urban atmosphere. Despite slope limitations, the lighting design on the inclined top floor walls creates a contrast of light and shadow, enlarging the space’s appeal within its limited area, and ensuring a rich living experience.
▼车库,garage ©️ BAUHAUS NEO
▼平面图,plans ©️ Ryuichi Sasaki Architecture
▼立面图,elevations ©️ Ryuichi Sasaki Architecture
▼剖面,section ©️ Ryuichi Sasaki Architecture
Lead Architect: Ryuichi Sasaki /Ryuichi Sasaki Architecture Collaboration Architect: Junpei Kiz/Kiz Architects Collaboration Producer: Hidetaka Gonai/Escenario Client: Nobumitsu Ohashi / Shukou Kensetsu
Architecture Team: Ryuichi Sasaki, Yuriko Ogura / Ryuichi Sasaki Architecture, Junpei Kiz/Kiz Architects, Shinsaku Karasawa/Modelia Structure Engineer: Tatsumi Terado /Tatsumi Terado Structural Studio Light Design: Natsuha Kameoka /Lighting Sou Metal: Shinko Stainless Polishing Contractor: Nakamuraya Komuten Photography: Bauhaus Neo, Sherpa Video: Hideki Ohashi/Shukou Kensetsu, Ryuichi Sasaki Architecture
Project Name: Cuadro Nakano North Building Purpose: Residential Housing Location: 2-8-9 Arai, Nakano-ku, Tokyo, Japan Site Area: 66.59 m2 Building Area: 44.00 m2 Total floor Area: 176.00 m2 Structure: Reinforced Concrete Completion Date: Jan 2022
▼日景概览,overview at daytime © BAUHAUS NEO
Ryuichi Sasaki Architecture, an award-winning, internationally acclaimed architectural design firm specializing in cultural experiences, is proud to unveil the Cuadro Nakano North. Completed in Winter 2022, the reinforced concrete structure was designed to accommodate residential rental units and parking.
▼项目外观,apartment building exterior appearance © Sherpa
▼狭长的地块,small narrow lot © BAUHAUS NEO
▼立面,facade © BAUHAUS NEO
Cuadro中野北位于东京西部,从中野站步行即可到达,由佐佐木设计事务与Kiz Architects、Hidetaka Gonai/Escenario合作设计,客户为Nobumitsu Ohashi/Shukou Kensetsu。该项目重新思考了在人口稠密、历史悠久的城市环境中的用地狭小的当代住宅。该项目由三户住宅组成,强调最大限度地利用自然能源,追求舒适的居住环境。 Cuadro中野北位于宽4.7米、进深14米的紧凑地块上,反映了东京的历史住宅环境。现代东京的都市景观受到坡度限制和容积率的制约,但Cuadro中野北却优雅地平衡并优化了地块的使用。
Located within walking distance from Nakano Station in western Tokyo, Cuadro Nakano North was designed by Ryuichi Sasaki Architecture, in collaboration with Kiz Architects, Hidetaka Gonai/Escenario, for the client, Nobumitsu Ohashi/Shukou Kensetsu. The project reconsiders contemporary dwellings in a densely populated, historically rich urban environment with limited per-plot space. Comprising three units, the project emphasizes maximal utilization of natural energy and pursues comfortable livability. Reflecting Tokyo’s historical housing context, where areas with small plots still exist, Cuadro Nakano North stands on such a compact site, measuring 4.7m wide and 14m deep. Despite the constraints of slope limitations and floor-area ratios shaping modern Tokyo’s urban landscape, Cuadro Nakano North elegantly balances and optimizes the use of the site.
Cuadro中野北住宅楼由屡获殊荣、享誉国际的建筑设计公司佐佐木设计事务所设计,其专长于文化体验设计。该项目于 2022 年冬季竣工,这是一个可以容纳出租公寓单元和停车场的钢筋混凝土结构建筑。
▼单一楼梯串联四层,single staircase linking up to four levels © Sherpa
鉴于东京住宅最近面临的严峻挑战,该项目要在这一比例狭小的场地中容纳三户住宅单元和停车空间,并并回应场地的独特形状和限制因素,这是一项极具挑战性的任务。事务所的解决方案是用一个单一楼梯连接四个楼层,有效利用空间,以确保宽敞的生活区。楼梯在视觉上与起居空间融为一体,既是功能性的楼梯,又是展示与储藏室。此外,顶层还在楼梯顶部设置了一个工作台,以满足当代社会对远程工作的需求。为了容纳两个停车位,建筑在东侧抬高,形成了一个紧凑的架空底层,并考虑了潜在的休闲空间,通过高处的照明确保通风和照明。
▼剖透视,sectional perspective ©️ Ryuichi Sasaki Architecture
Given the recent housing challenges in Tokyo, the project tackled the challenging task of accommodating three residential units and parking spaces within this proportionally small site, responding to the site’s unique shape and constraints. The firm’s solution involved a single staircase linking up to four levels, utilizing the space efficiently to ensure ample living areas. The staircase, visually integrated within the living spaces, serves as both functional steps and display storage. Additionally, the top floor incorporates a workspace counter atop the staircase, addressing the demand for remote work in contemporary society. To accommodate two parking spaces, the building elevates on the eastern side, creating a compact piloti and considering potential room for recreational use, ensured by high-side lighting for ventilation and illumination.
▼楼梯间作为储物空间,stairwell serves as storage spaces ©️ Sherpa
{{item.text_origin}}

