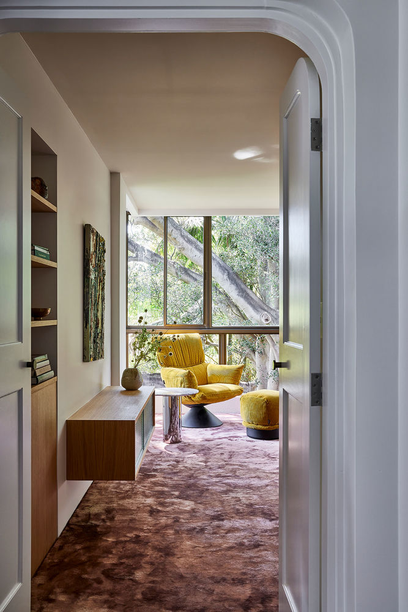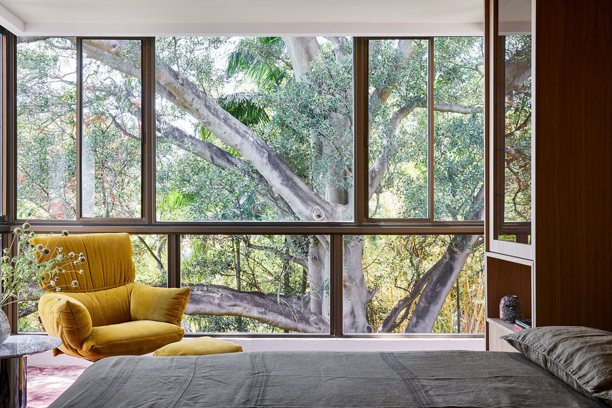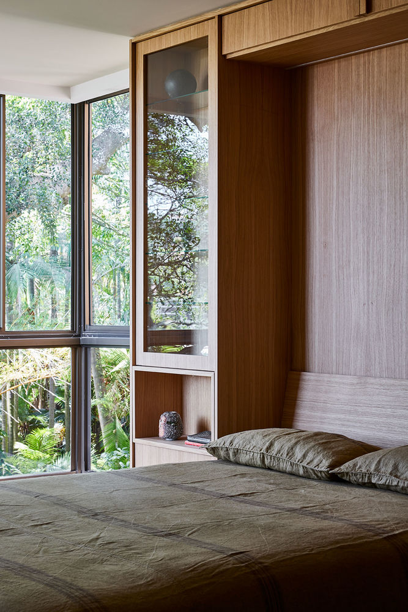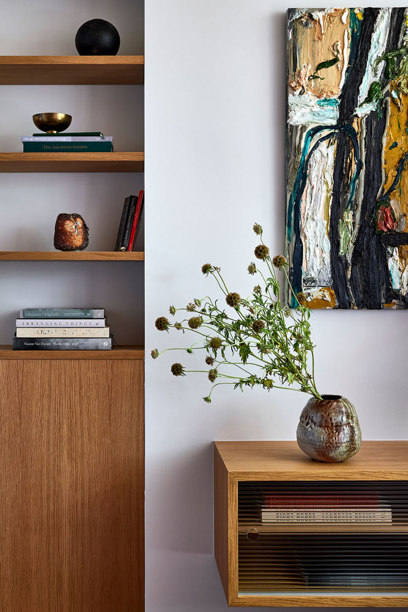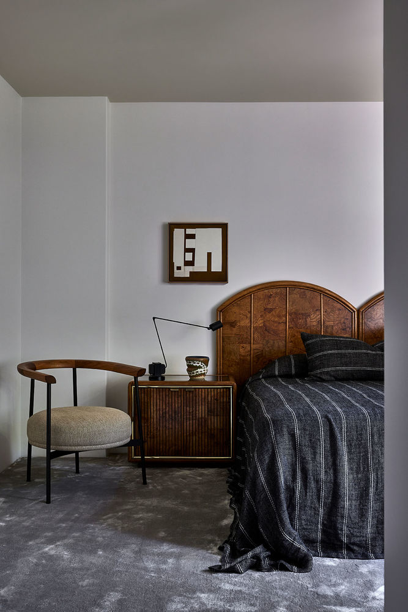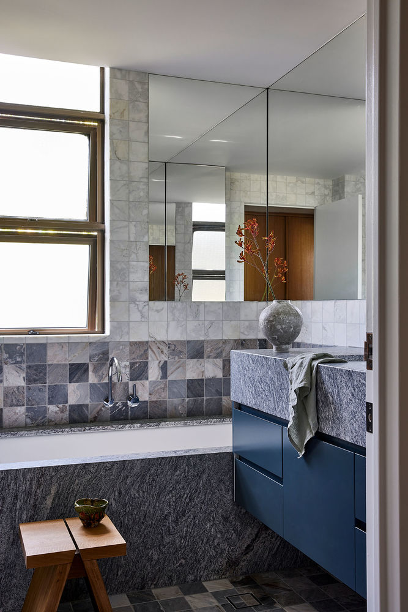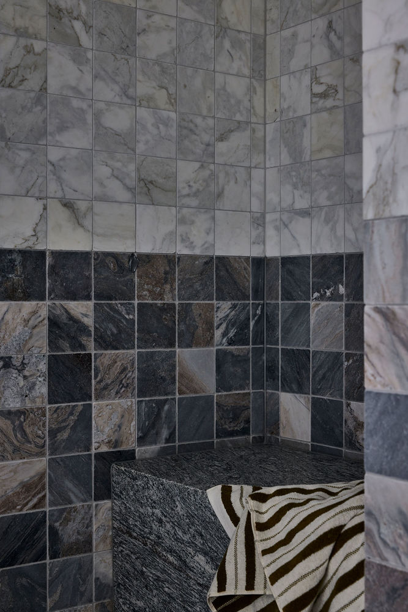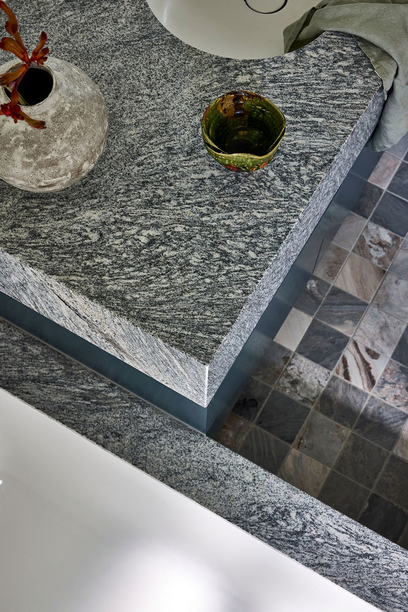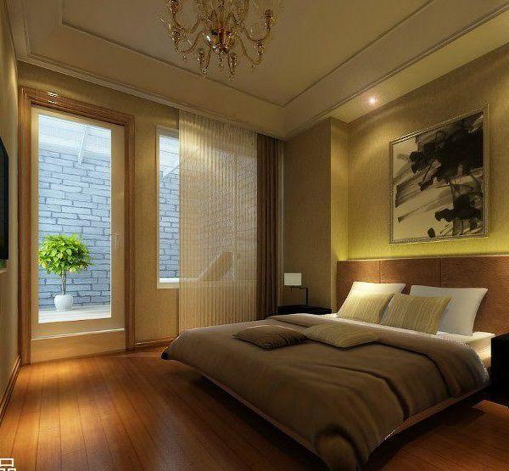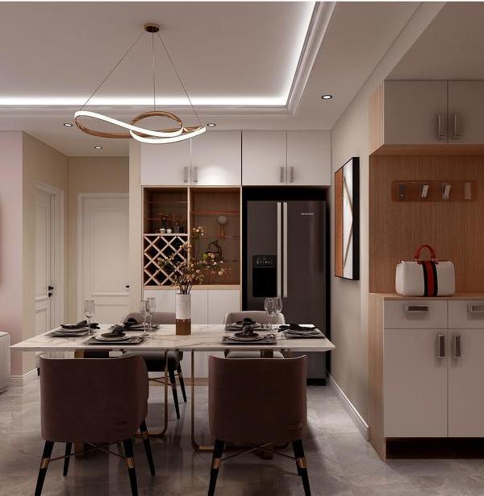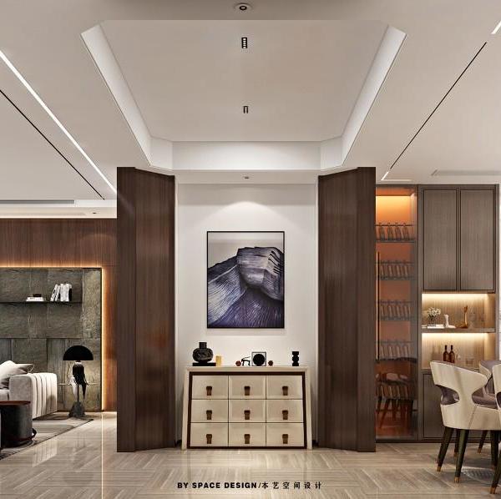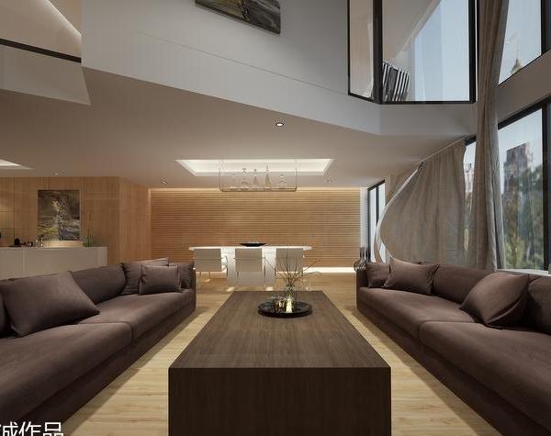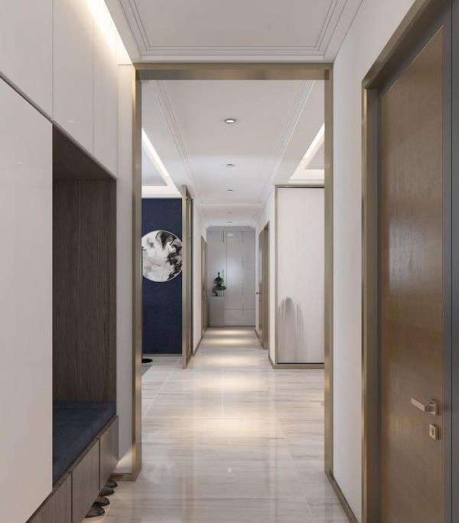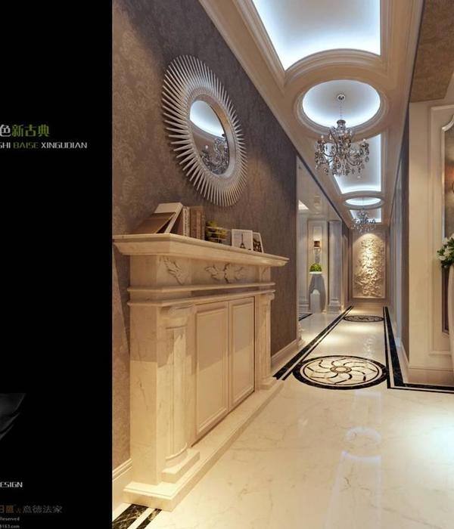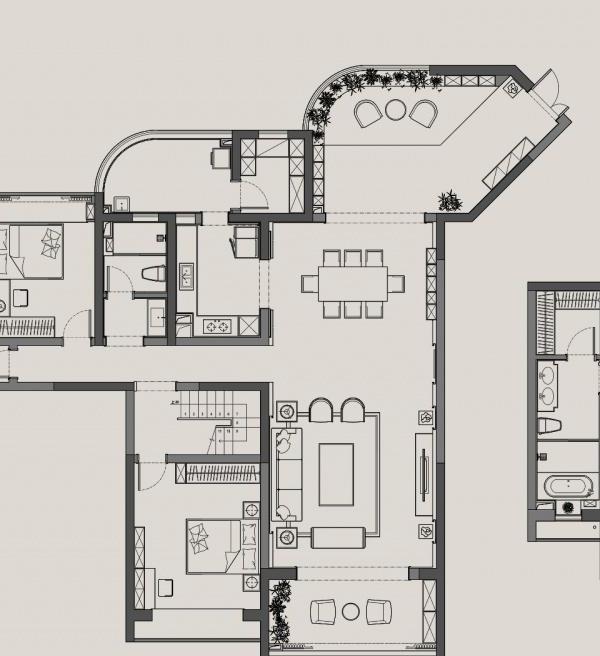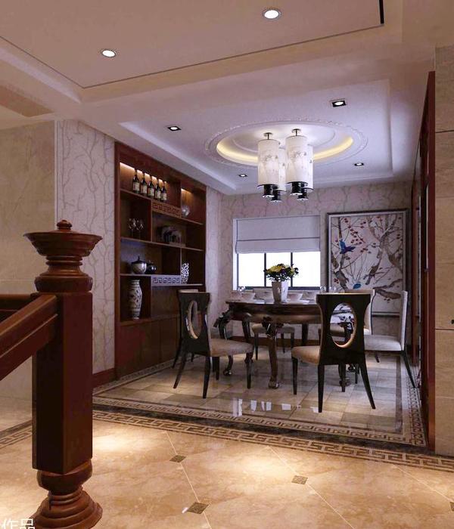保留遗产,拥抱现代性: 悉尼的俏皮公寓翻新
Nestled amidst heritage-listed grounds in the prestigious suburb of Double Bay, Sydney, this apartment stands as a testament that, more often than not, a successful renovation project is not about erasing history but celebrating it. Originally constructed as a developer display suite in the late 1970s, the property has ever sine been a cherished home for its owners since its inception so when Sydney-based architecture and interiors studio Architect George was commissioned to renovate it, the team focused on enhancing the existing character and functionality while seamlessly integrating modern comforts with the clients' deep attachment to the 1970s architecture and its nostalgic allure guiding every design decision.

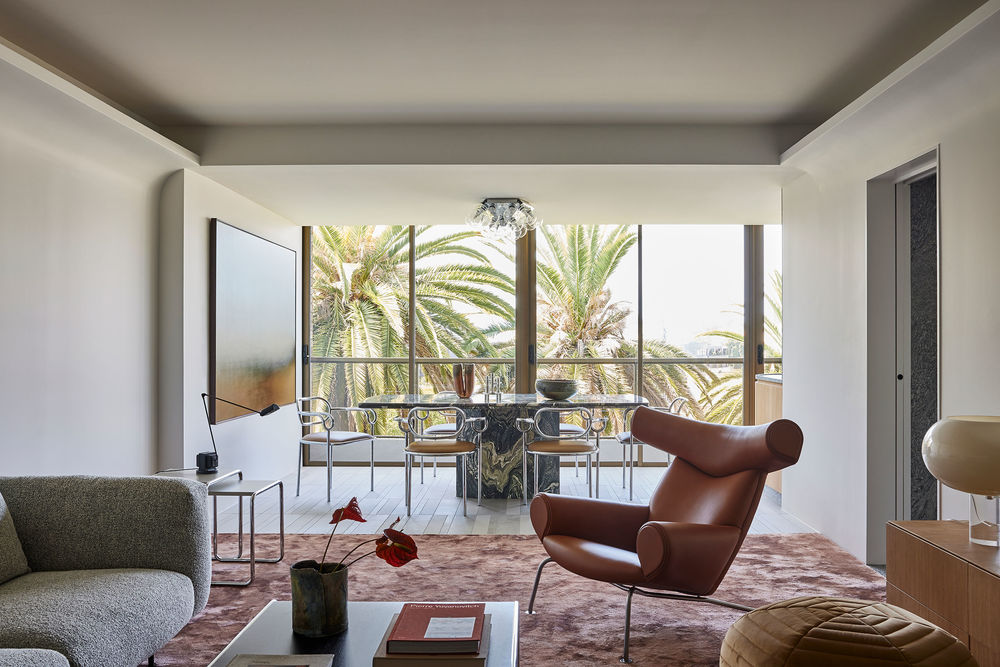
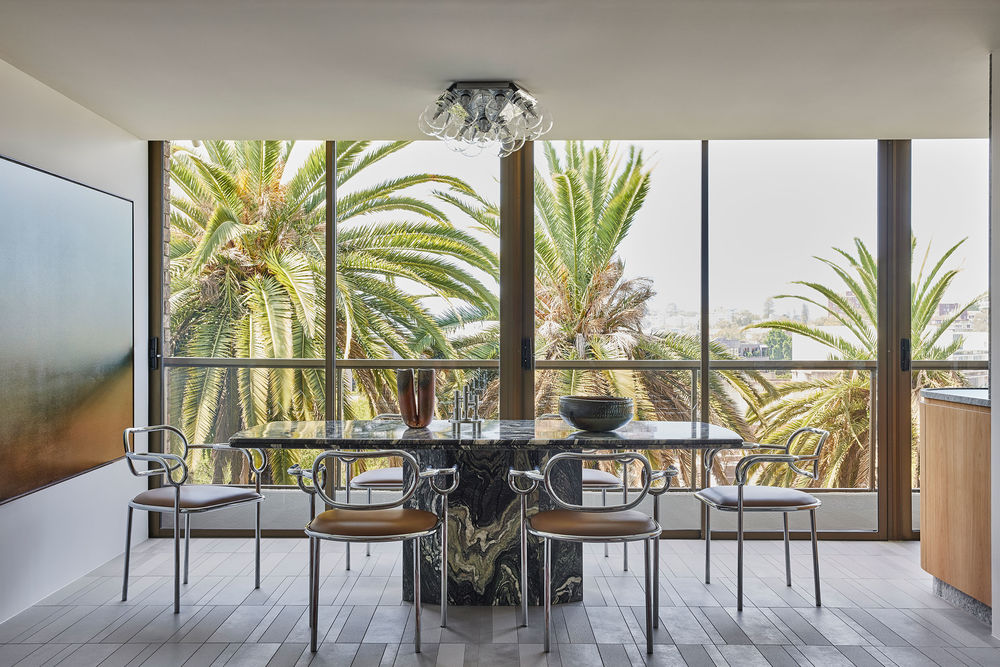
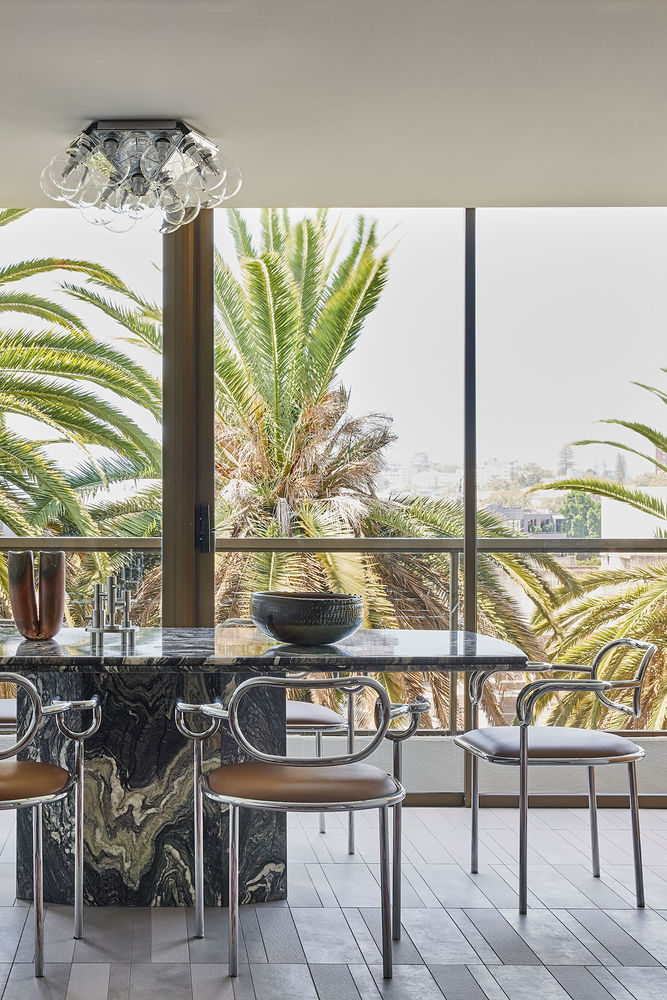
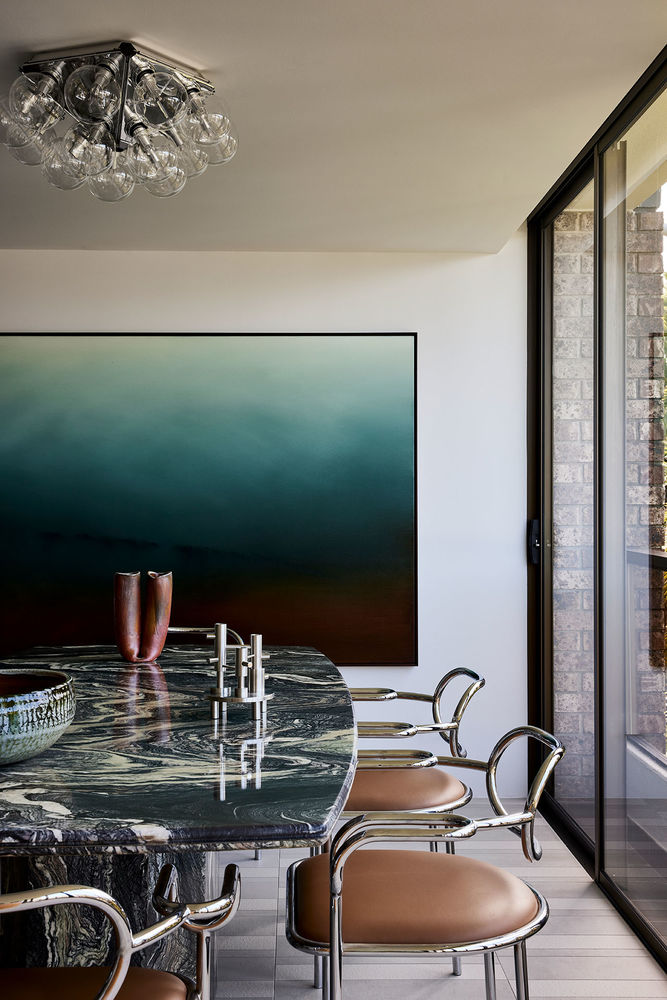
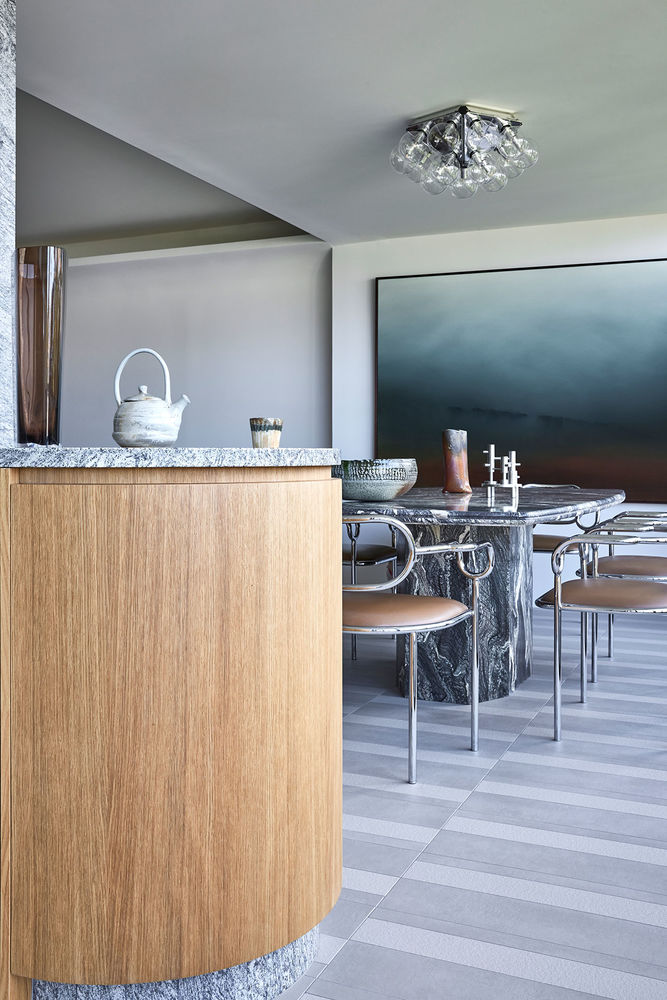
The design approach was rooted in minimal intervention for maximum impact. By strategically removing non-structural walls and layers of adornment, the floor plan was spatially opened up, offering unobstructed views of the lush heritage gardens that surround the apartment. Enclosed verandas were then seamlessly integrated with the interior, blurring the lines between indoor and outdoor living spaces.
One of the significant transformations involved levelling the floor surfaces to eliminate step-down levels in the old enclosed balconies, and aligning them with the adjacent living areas. This architectural adjustment not only enhanced accessibility but also created a harmonious flow throughout the apartment, thereby making it ideal for hosting family celebrations and gatherings.

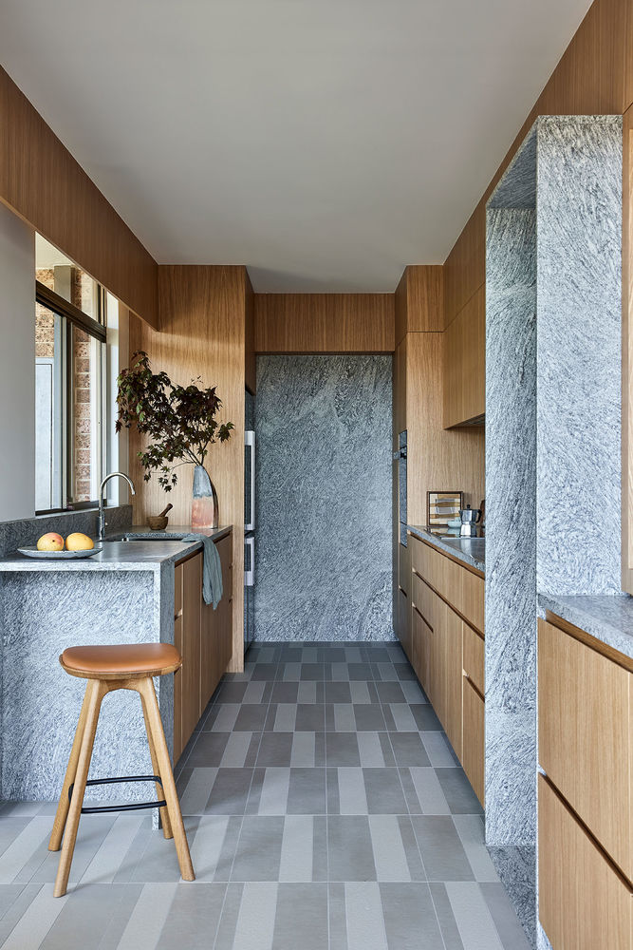
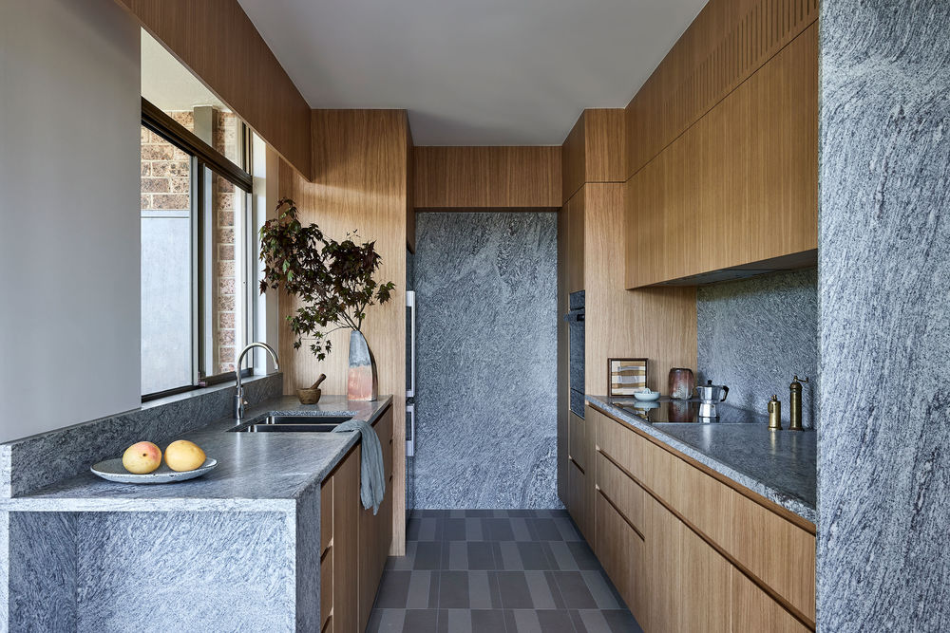
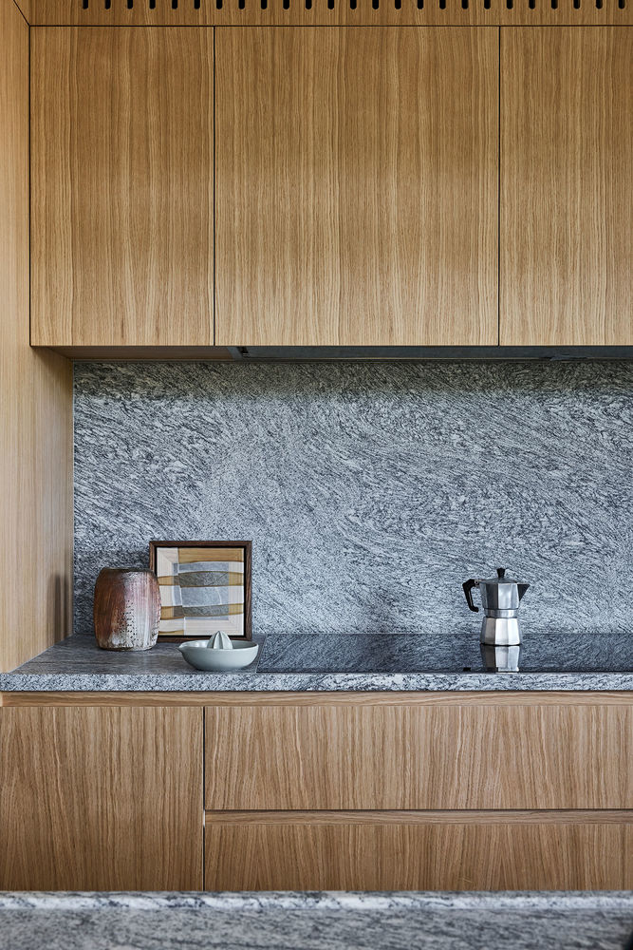
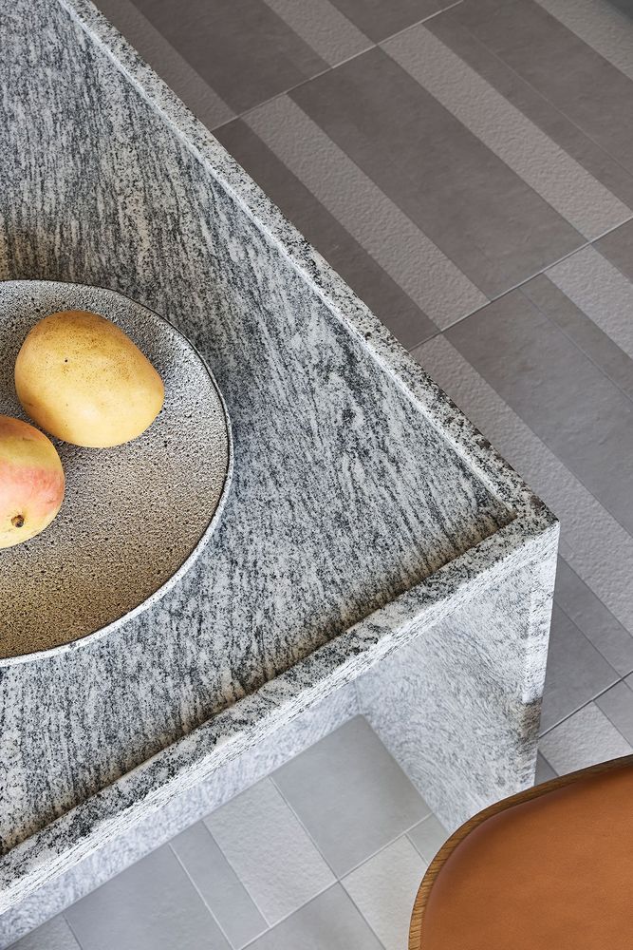
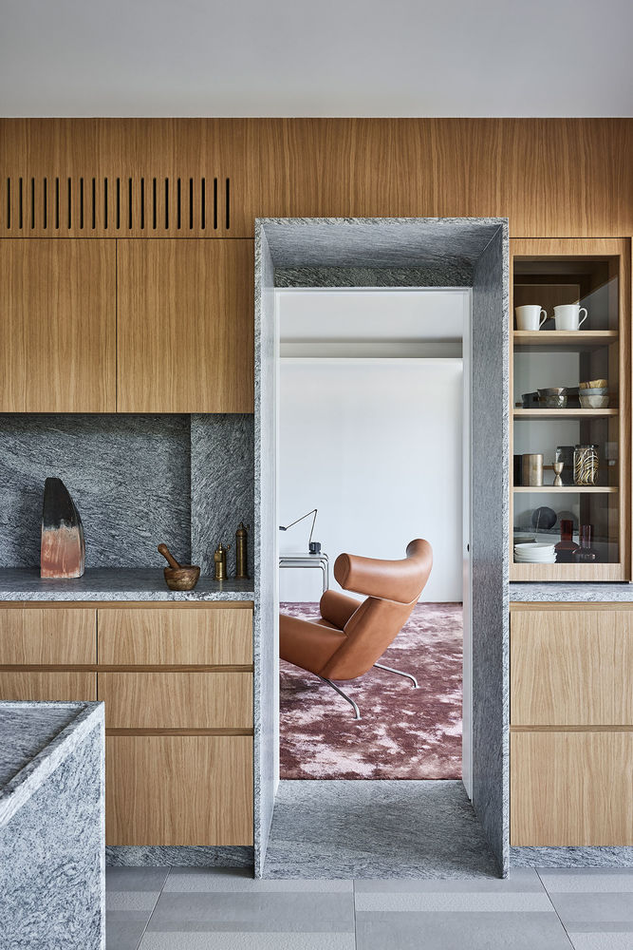
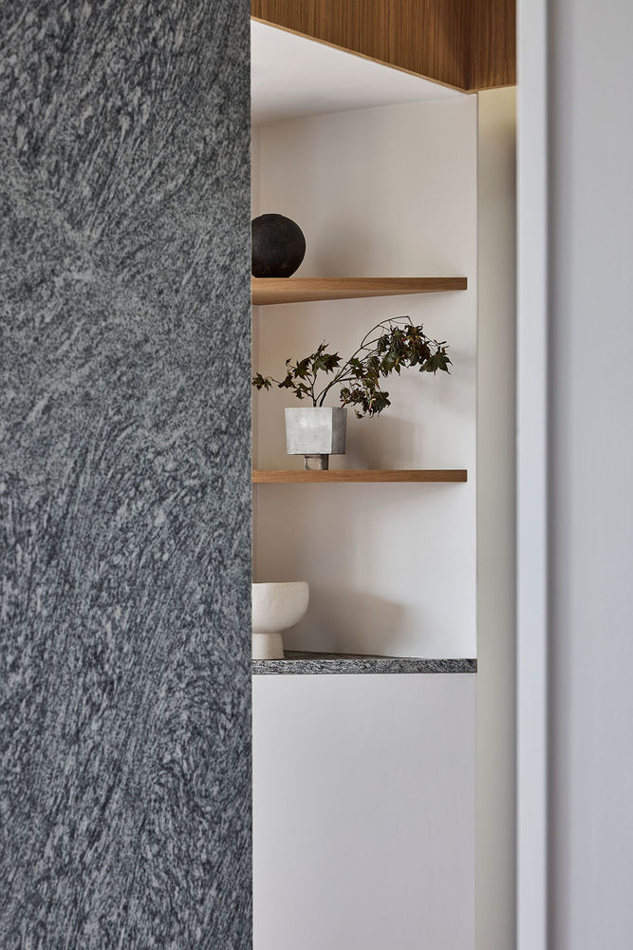
Material selections played a pivotal role in maintaining continuity with the apartment's original aesthetic while introducing subtle contemporary touches. Granite, stone, chrome and bronze were introduced and delicately integrated alongside the existing elements, ensuring a cohesive visual narrative that respects the past while embracing the present. Inspired by the original arched doorways, curved plaster details add to the apartment’s nostalgic elegance, most notably in the living room, where a ceiling cornice with concealed lighting provides soft illumination, while an eclectic curation of furniture further accentuates a sense of timeless appeal.
In the living room, iconic pieces from the 1960s such as Hans J. Wegner’s Ox Chair in cognac leather upholstery and Bruno Mathsson’s Karin leather armchair in a light grey are mixed with contemporary items like Stockholm-based designer Nina Jobs’ Poppy Big pouf for Fogia. In the dining area, a monolithic marble dining table purchased by the homeowners when they first moved in is paired with Shiro Kuramata’s 01 Chairs for Cappellini and Achille Castiglioni’s Taraxacum 88 ceiling light, both designed in the 1980s.
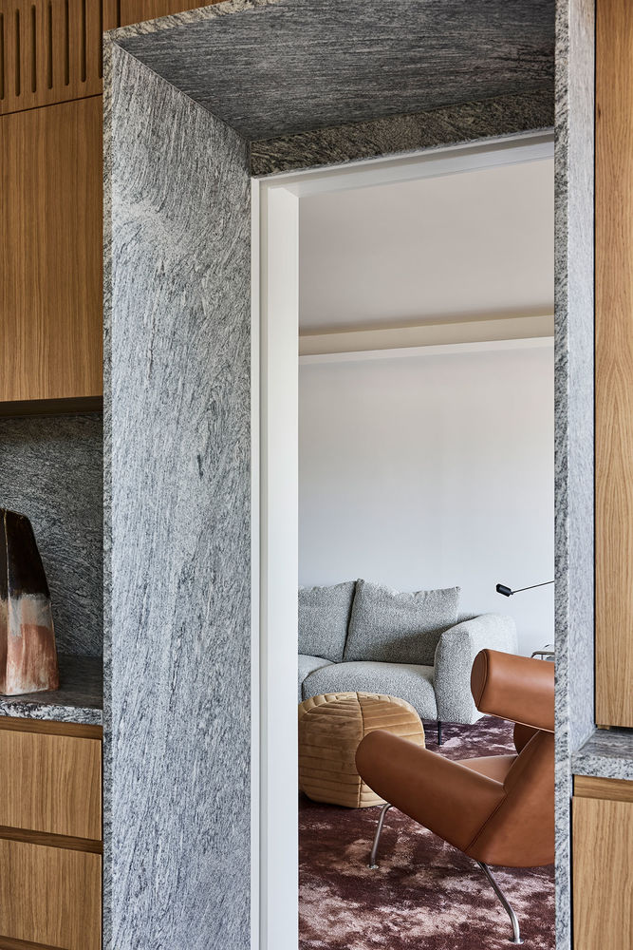
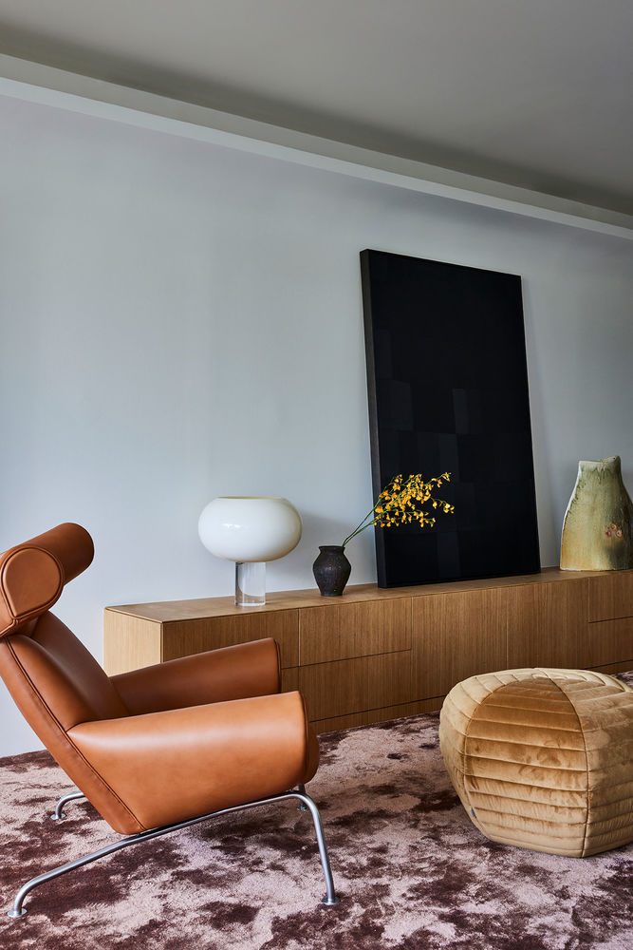
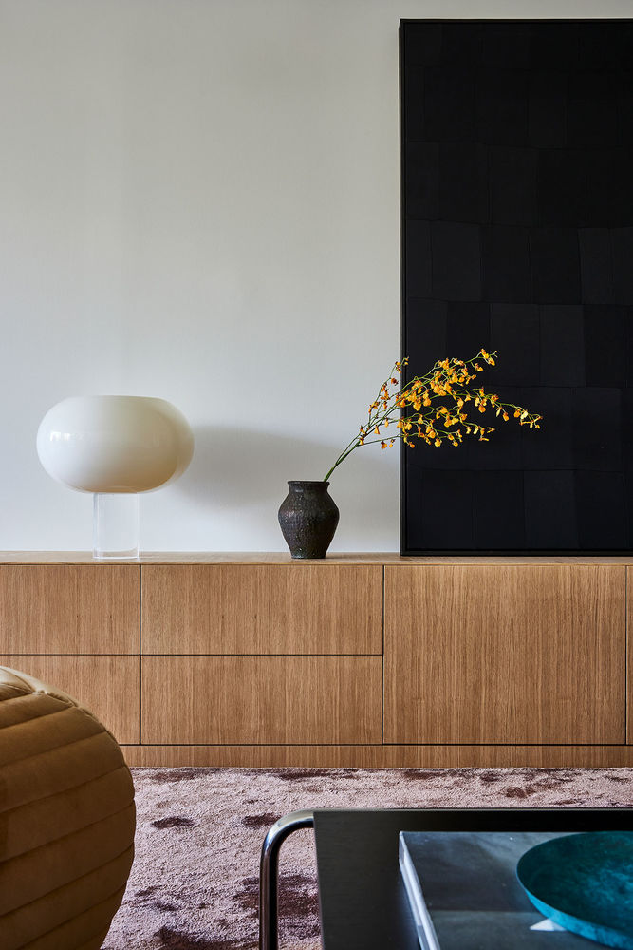
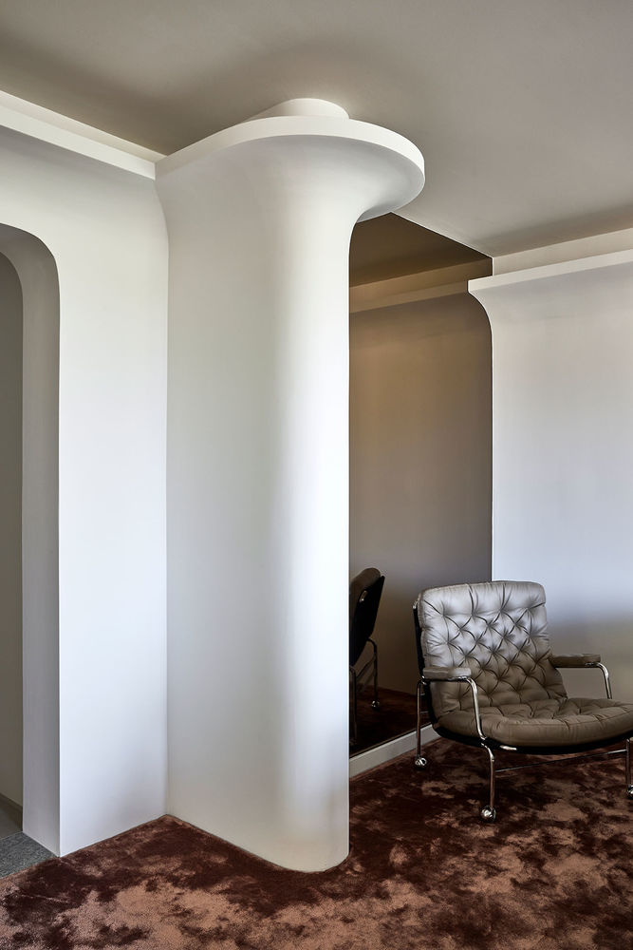
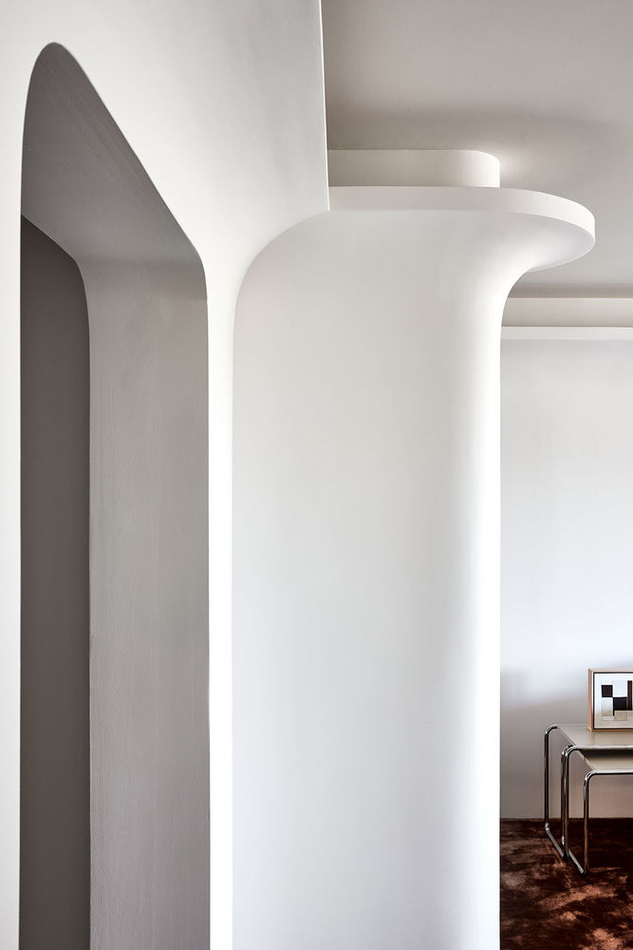
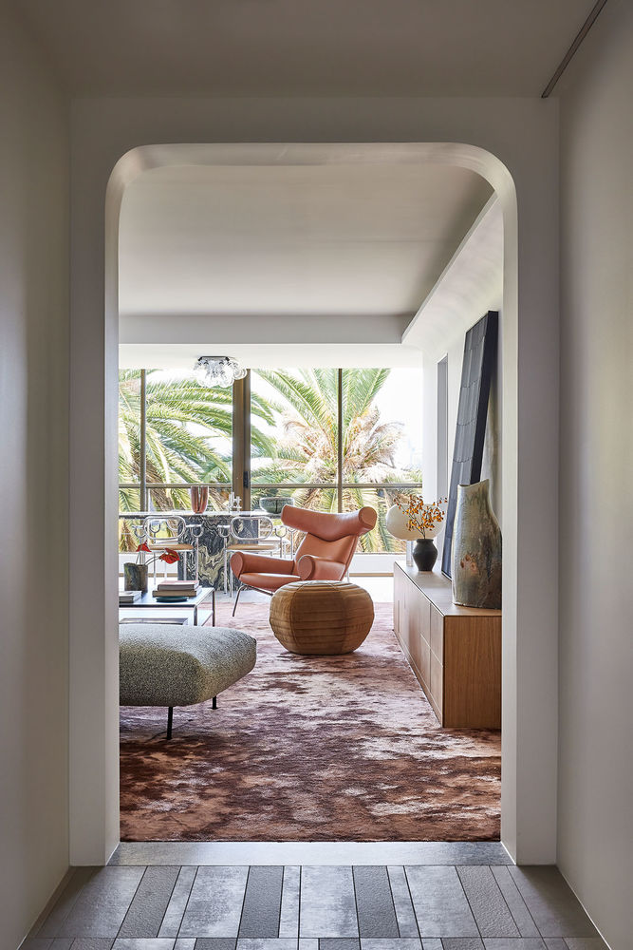

Velvety, dappled carpets in soft shades of plum and grey in the sitting area, bedrooms and study amplify the scheme’s retro sensibility, as do the two-toned grey floor tiles in the hallway, kitchen and dining area. Combined with the homeowners’ collection of artworks and pottery pieces, the revamped interiors create a vibrant interplay of period charm and modern sensibilities, exemplifying how a respectful nod to history can coexist harmoniously with contemporary living needs. As Sydney's architectural landscape evolves, this project serves as a beacon of timeless design that excels in honouring the past while embracing the future.
