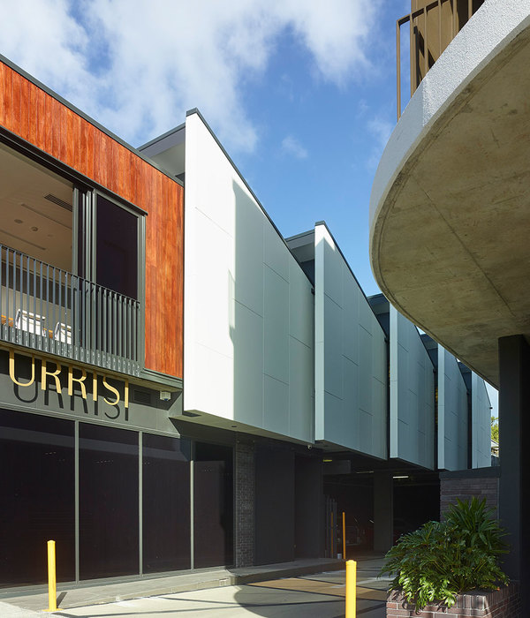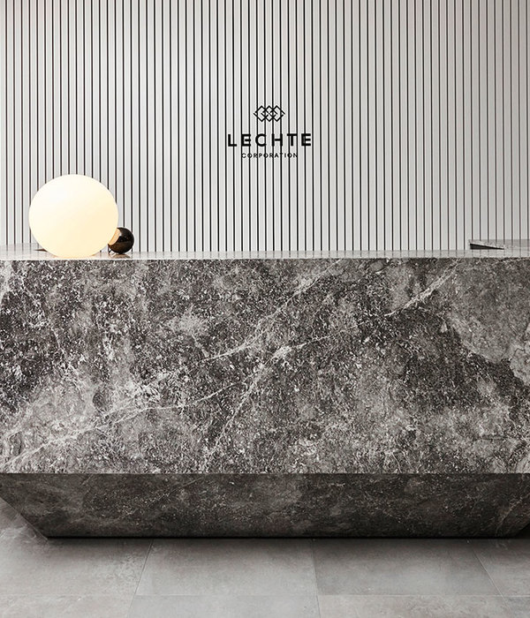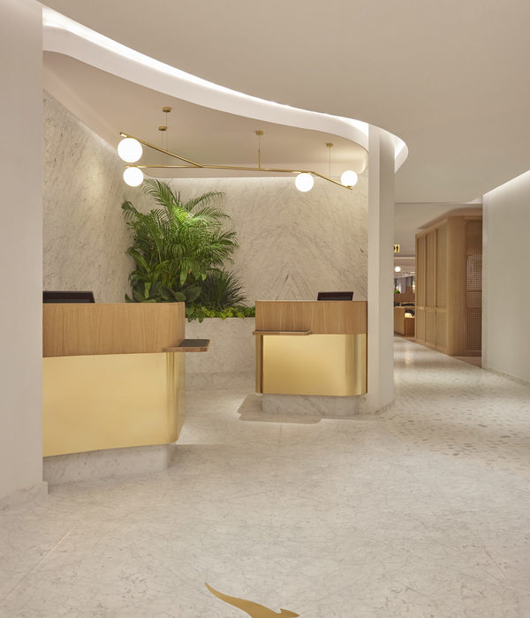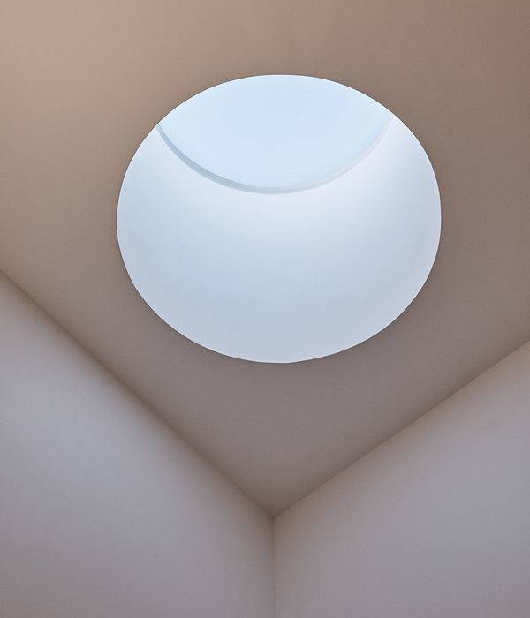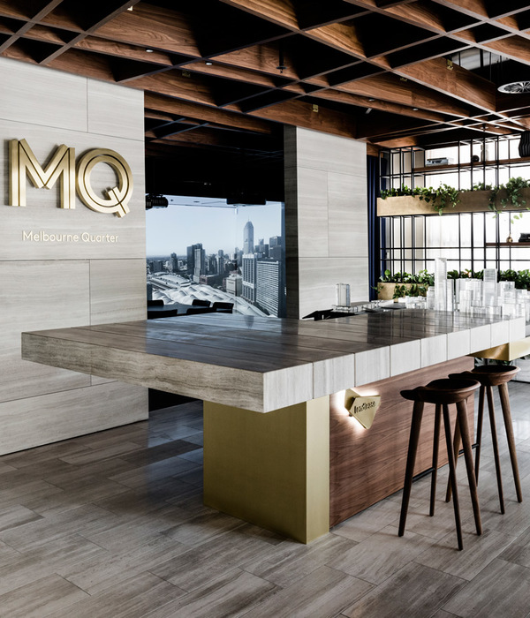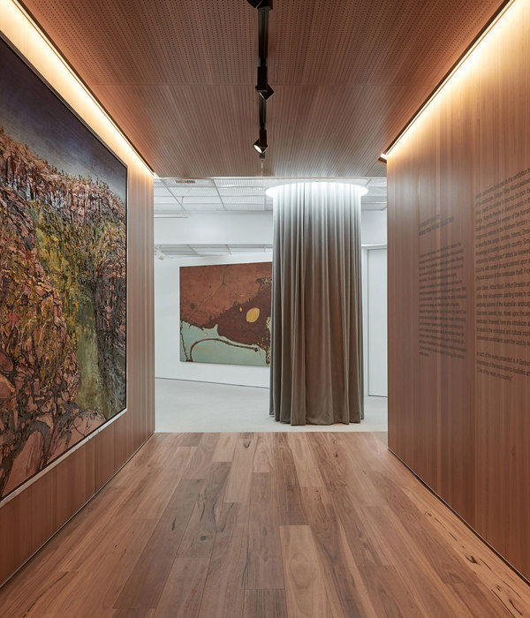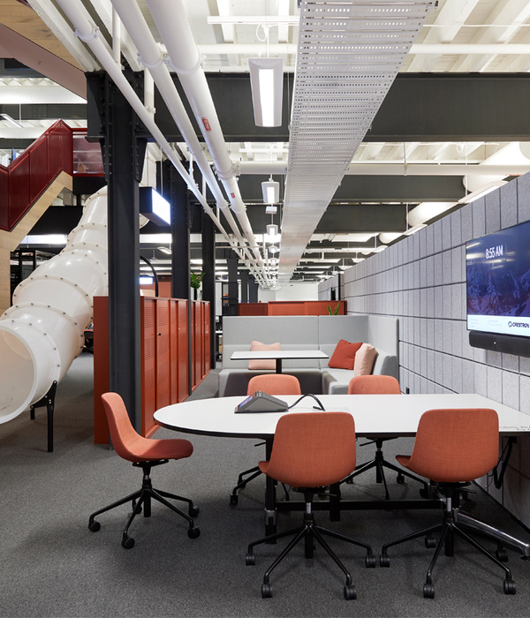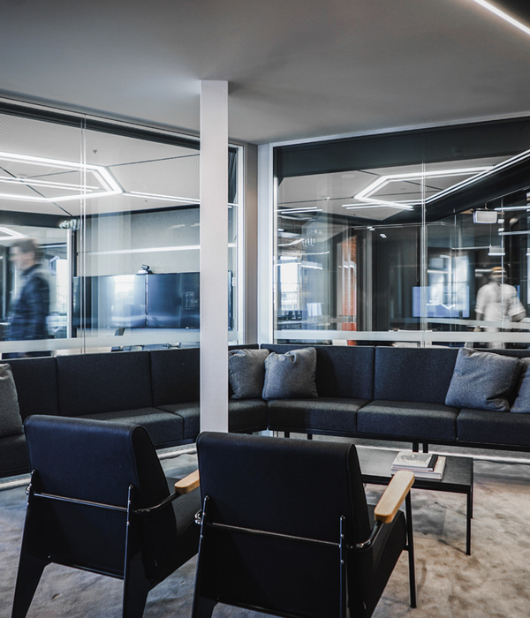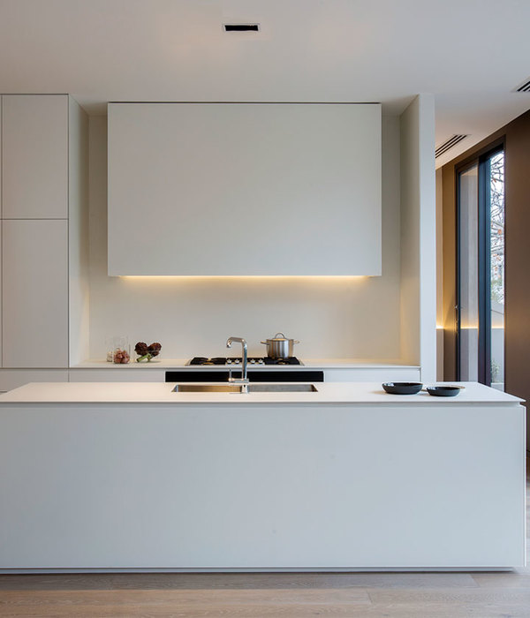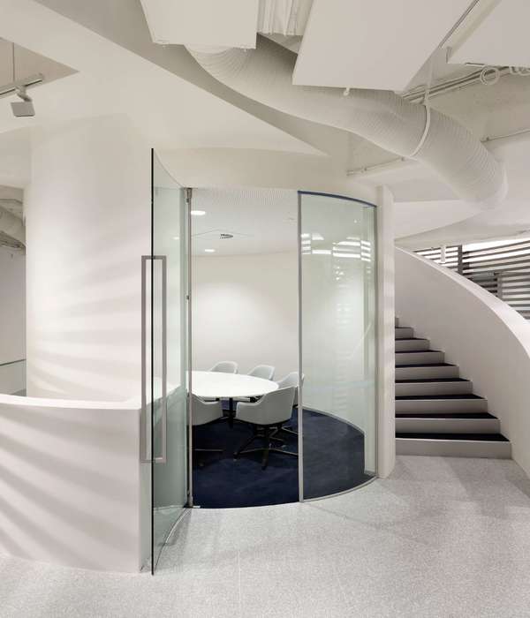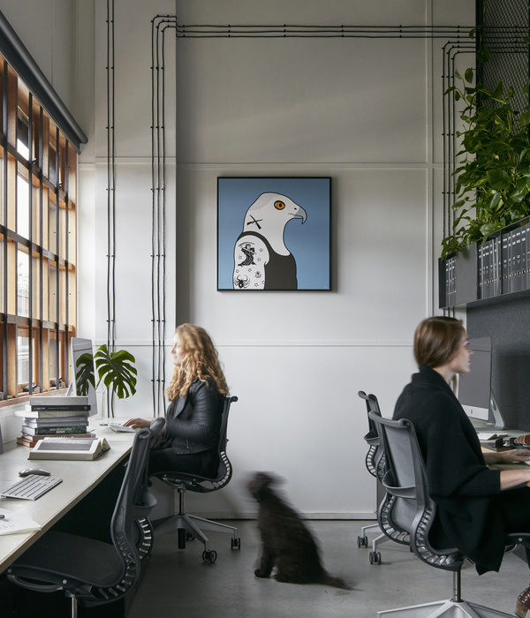- 项目名称:香港高铁西九龙站上盖综合体 CPO 项目绿色办公空间设计
- 设计方:CAN Design Limited
- 项目面积:约 7000 平方英尺
- 项目地点:香港
- 项目业主:Sun Hung Kai Properties (SHKP)
- 主要材料:绿色植物,玻璃,通风设备等
CAN Design Limited completed the Central Project Office (CPO) as a bright space using lighting, greenery, and color in Hong Kong.
CAN is proud to deliver the contemporary interior design for Sun Hung Kai Properties (SHKP) announced Central Project Office, CPO, in Hong Kong.
The Central Project Office plays a vital role in improving construction efficiency for the large-scale landmark project atop High-Speed Rail West Kowloon Terminus, a cluster of commercial buildings scheduled for completion in 2025.
SHKP’s large-scale development project above the High-Speed Rail West Kowloon Terminus has been extensively implemented in full swing. Since it’s a megaproject with the involvement of multiple teams, a new generation of Central Project Office (CPO) has been established on the project site to maximize efficiency and assist the working teams to fully develop the project into a major landmark project of West Kowloon.
The office covers approximately 7,000-square-feet with the capacity to accommodate over 60 people, it’s also connected to the construction site office which effectively saves the time of the team to go back and forth between the site and the office building. The CPO breaks the simple and dull images of a traditional site office, the design creates a flexible, green, and comfortable working environment with a modern and contemporary touch.
A Unique Site Office Design that Promotes Collaboration CAN adopts a responsive and human-centered design to create a functional workplace for employees, a comfortable, fresh, and flexible office environment that improves productivity, collaboration, and creativity. Introducing the office of the future, the design is based on a flexible open plan, with multiple semi-open meeting spaces and causal social spaces of different sizes to increase communication between teams.
The CPO plays an important role as a circulation hub, the collaboration and interaction between teams have become the focus of the design, and the fluidity in the environment facilitates communication and idea-sharing to ensure the smooth operation of the whole office.
The office has multiple discussion points and multi-purpose areas to foster a teamwork atmosphere, while an inviting pantry enables the staff to unwind and establish greater bonds with their co-workers. The entire space adopts an open concept, the large meeting space has multiple functions and is connected to the two wings, facilitating various forms of collaboration.
Green, flexible, and comfortable office space The modern working space introduces pro-nature elements such as green walls to organically distribute in the space. Boosting creativity with a nature-inspired office design, a relaxed and comfortable environment promotes health and well-being in the office. Equipped with ergonomic chairs and height-adjustable desks which allow staff to stand and sit with ease, positively impacting employees’ physical and mental health.
Our client SHKP intended to provide the best working environment and to create a site office like no other. CAN’s design transformed traditional settings into a modern digital workspace with agile workstations that connect with greenery and diverse seating. Biophilic design principles are employed as a means of prioritizing mental health and wellness.
In addition to the transparent design that helps improve communication efficiency, the soundproof smart independent studio is incorporated and equipped with ventilation and office supplies, addressing the need for privacy in the office. The CPO is equipped with various anti-epidemic facilities, such as air purification systems, disinfection stations, and disinfection robots, touchless water fountains, etc, encouraging the employees to devote themselves to the job with peace of mind.
Design: CAN Design Limited
Photography: Kris Provoost Photography
10 Images | expand for additional detail
{{item.text_origin}}

