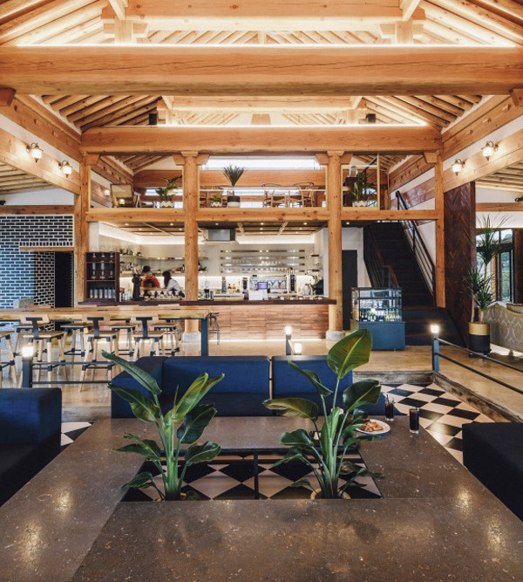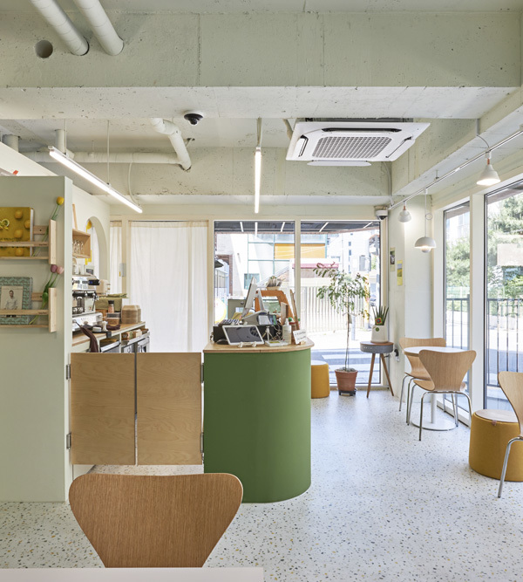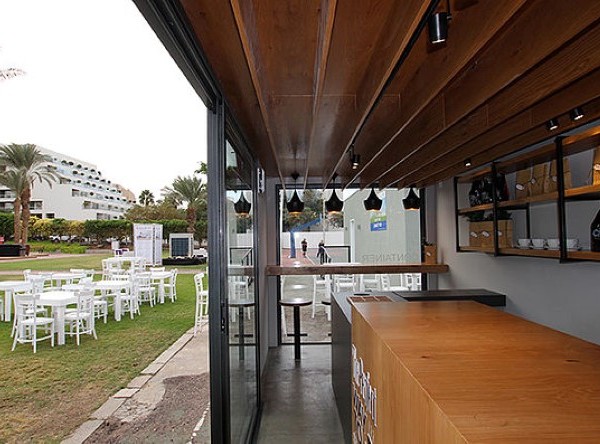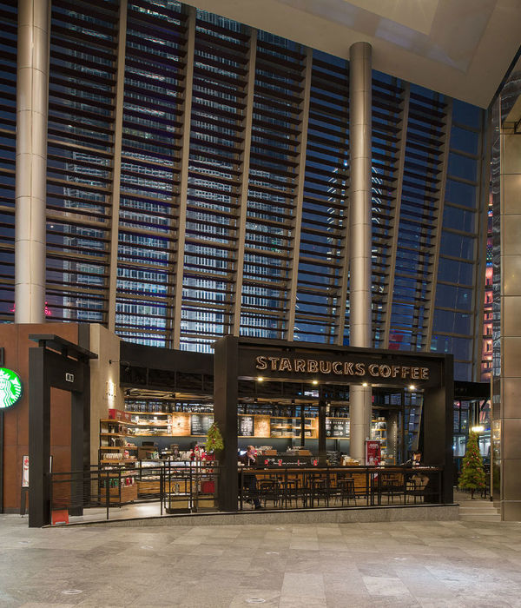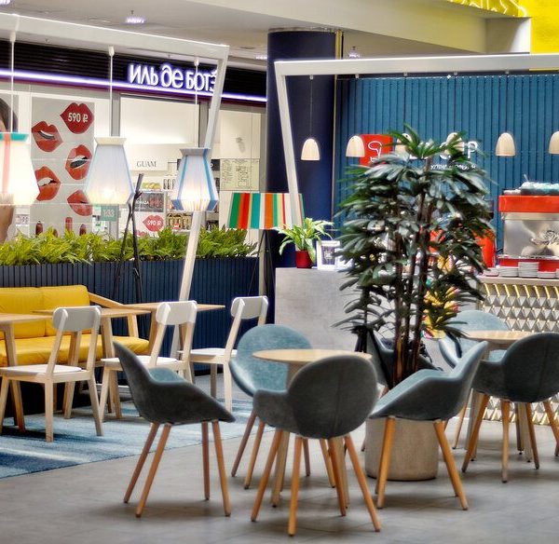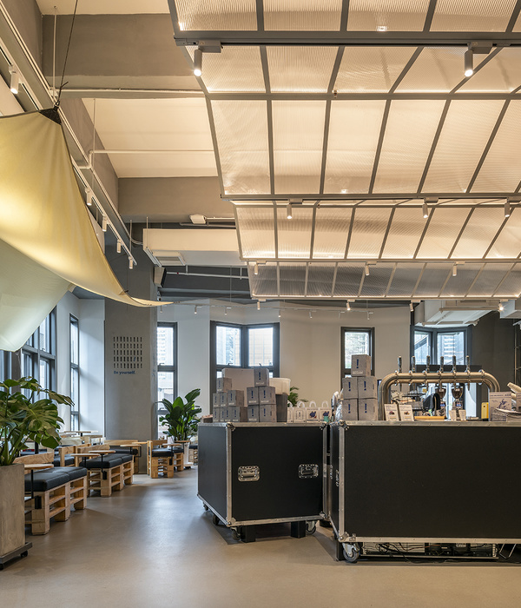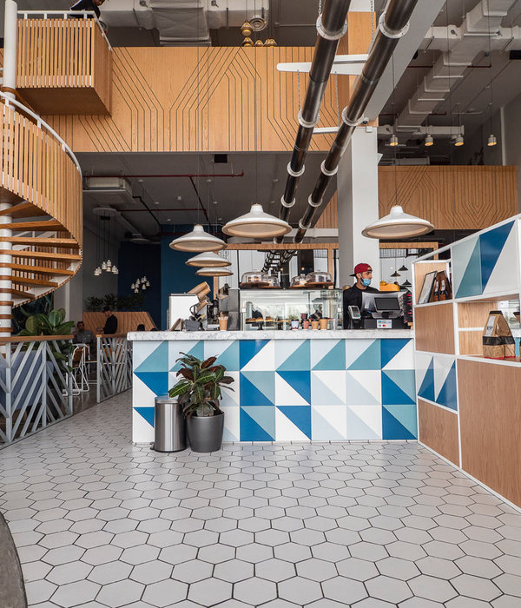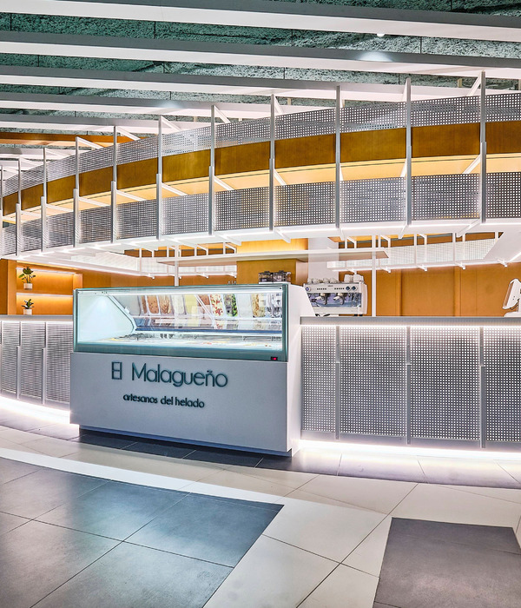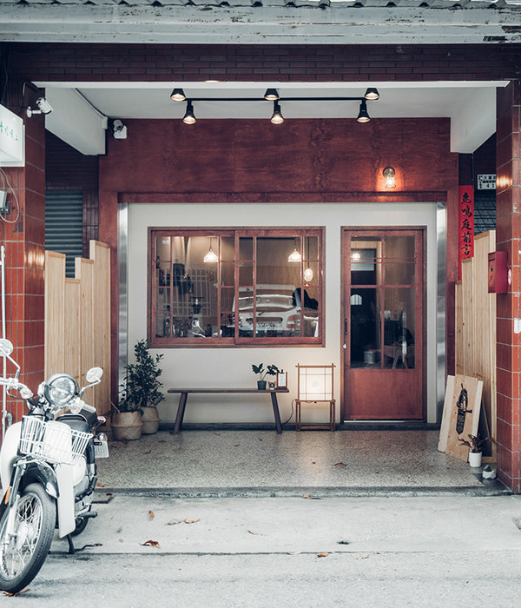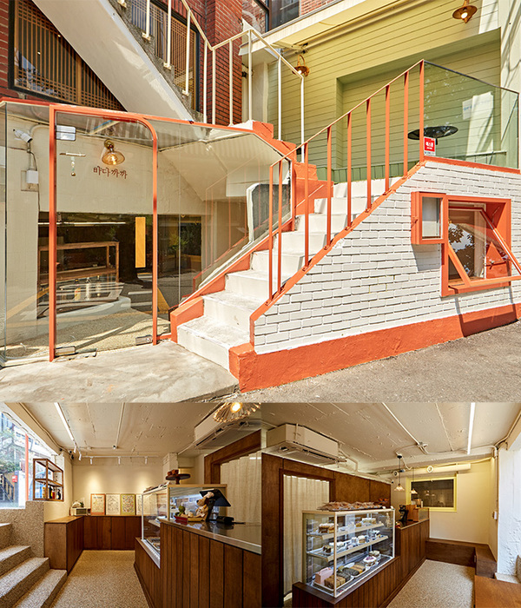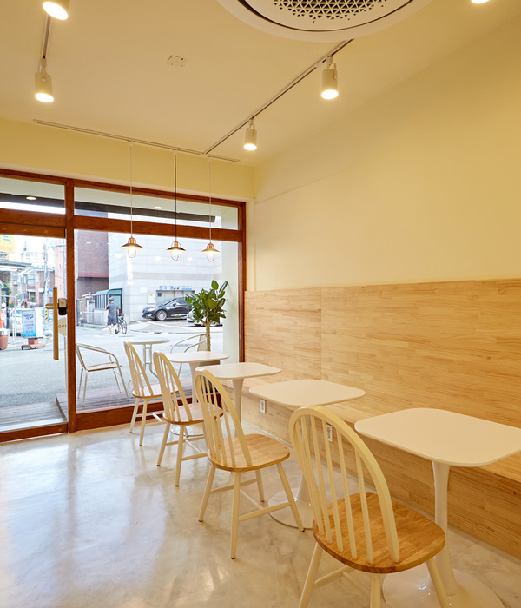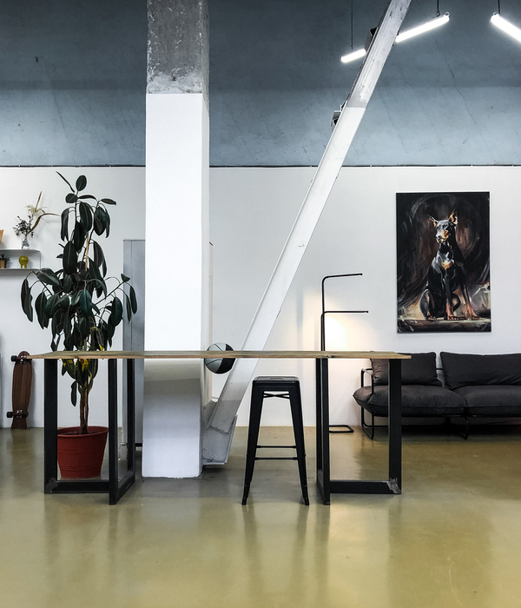Greenarch architecture + environment has transformed the offices for law firm Fieldfisher located in Brussels, Belgium.
Having done the project 9 years ago, Fieldfisher Law firm asked Greenarch to transform the reception area and the meeting floor spaces. The complexity of the project’s mission consists in the merge of the specific business functionality and mixture of technical and design elements. The reception desk is located to see the clients coming from the lift lobby and also to have a view to the inner staircase. Large and cosy waiting area is also designed next to the reception area. A coffee corner is developed behind a wooden transparent wall behind the reception for more socializing purpose.
The 2 floors are linked with a new staircase from the reception to the meeting room floor. Having to design an office for this Law firm which has plenty of storage requirements Greenarch implanted the Storage Wall partition systems in-between the offices consisting in replacing usual blind separation with storage cupboards.
Greenarch architectural proposal consist in creating a contemporary design using materials (wood veneer, chrome, aluminium, leather) and natural elements (concrete floor, stone), specific design for the statement of this law firm.
Designer: Greenarch architecture + environment
Contractor: Immergo
Photography: Mireille Roobaert
8 Images | expand for additional detail
{{item.text_origin}}

