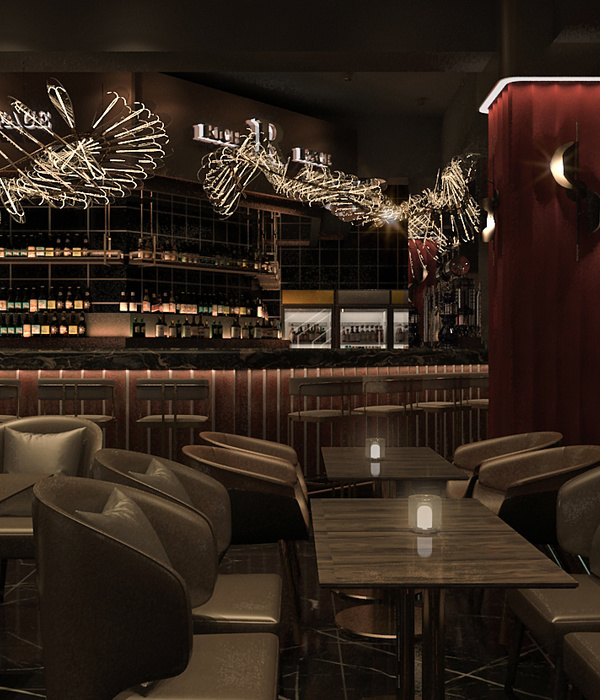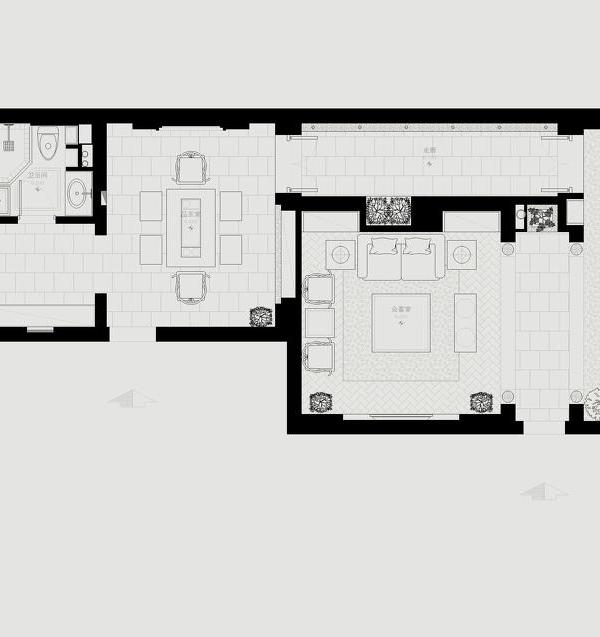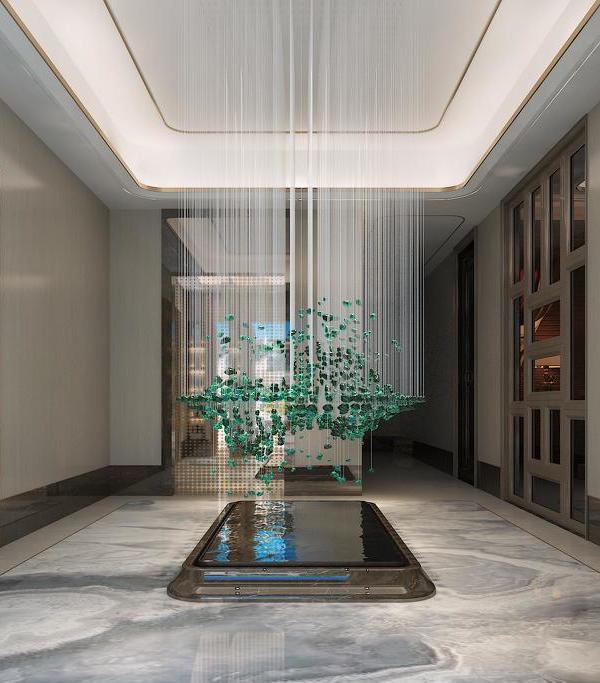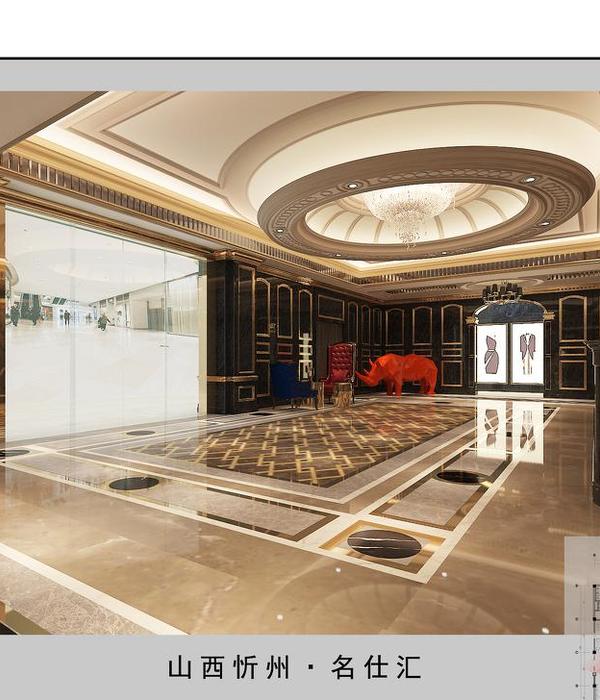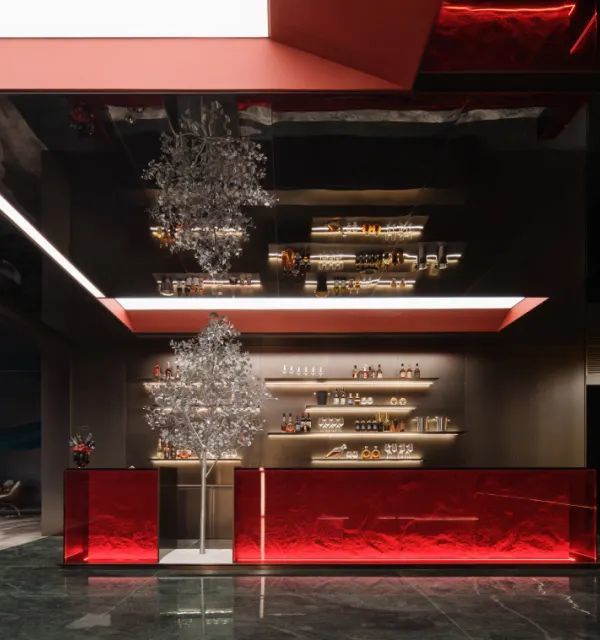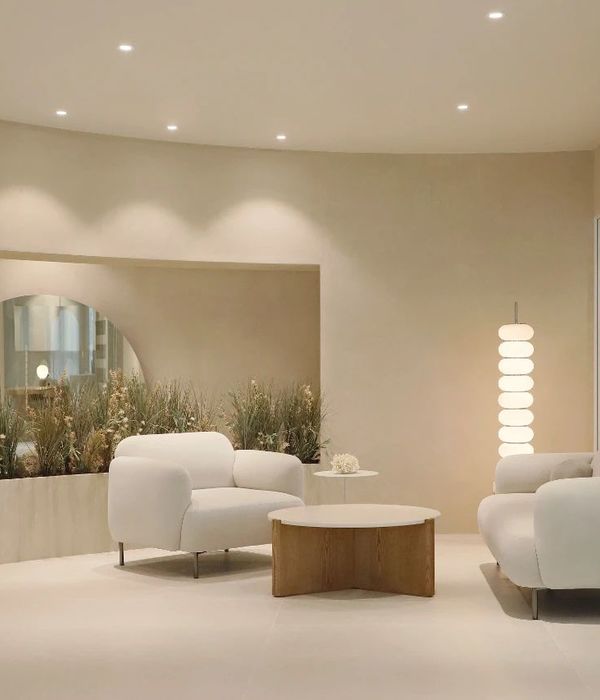- 项目名称:杨树浦驿站
- 设计团队:同济.原作设计工作室(章明,张姿)
- 合作单位:济木建筑科技工程(上海)有限公司
- 项目地点:上海市杨浦滨江杨树浦港东侧
- 设计时间:2018年3月-2018年5月
- 建成时间:2018年7月
- 项目面积:72平方米
人人屋是杨浦滨江南段公共空间的一处滨水驿站。它是向每一位市民敞开的提供休憩驻留、日常服务、医疗救助的温暖小屋,故取名为人人屋。
Ren Ren Wu is a waterfront hut in the southern section of Yangpu Riverside Public Space. It is a warm house open to public and providing infrastructure for rest, daily service and medical assistance to every citizen. Therefore, it is named as Ren Ren Wu, literally as The Hut for People.
▼江岸融入景观的杨树浦驿站,The Yangshupu Posthouse at the riverside
源自场地历史的材质特征 | Materiality derived from the site history
杨浦滨江由于其百年工业的历史背景,使得每一段江岸都能追溯到一个历史悠久的工业厂址。人人屋的所在场地也不例外,其所在区域是祥泰木行(始于1902)的旧址。据周边老产业工人回忆,直到上世纪90年代还有大量直径1米以上的木材在这段沿江区域运输、加工、分解。基于这样的历史背景,设计从一开始便确定了采用钢木结构的策略,希望温润的木质能够唤起人们对这段滨江历史的回顾与感知。
Due to the historical background of its century-old industry, each section of the river bank along the Yangpu riverside can be traced back to a long-established industrial site. The site of Ren Ren Wu also has no exceptions. It was formerly the site of Xiangtai Import & Export Lumber Company which had been operated since 1902. According to the memories of some old industrial workers, a number of woods with a diameter of more than 1 meter were still transported, processed and decomposed in this area until the 1990s. Based on this historical background, the design strategy has been determined to use steel-wood structure from the beginning. The design team hopes that mild wood would evoke people’s retrospect and consciousness of this riverside history.
▼驿站外观,exterior view
▼入口立面,entrance facade
激活场地空间的功能介入 | Functional intervention to activate the site space
人人屋所在的滨水区段为塔吊演艺区。以塔吊为背景、以码头为舞台、以绿地条椅为看台,夜晚时常有露天电影的放映和各种民间文艺演出。人人屋作为滨水驿站,提供了直饮水、医疗急救、全息沙盘、微型图书室等服务,完善了日常性的功能。而当该区域举行文艺表演时,驿站也能作为舞台的辅助用房,完善了整个区段的功能设定。
The waterfront section where Ren Ren Wu is located is a tower crane performance area. While the tower crane is the background, the pier becomes the stage and the benches in the green are seemed to be the stand, there are often screenings of open-air movies and various folklore performances at night. As a waterfront posthouse, the hut provides drinkable water, first-aid facilities, a holographic projection of riverfront urban model and a micro-library, which fulfills daily fundamental functions. When there is a cultural performance at this area, the station can also serve as an auxiliary room for the stage, which completes the function setting of the entire riverfront section.
▼同塔吊舞台区相互映衬,the posthouse and the tower crane performance area as a background
▼雨后温馨的小屋,the warm hut after the rain
▼木构架与阳光,the wooden structure with sunshine
▼小树林中的木构架,the structure in woods
快速建造的预制拼装体系 | The Prefabrication and Fast Assembly system
木结构构架的设计以人字形落地杆件为基本单元,不断重复并相互支撑形成整体空间结构,这也是取名人人屋的另一层含义。木杆件为云杉胶合木,空间结构模数为800mm,截面尺寸为60mm*60mm。构件标准化、工厂预制、现场拼装,使我们在极其紧张的工期下依然能够保证人人屋的较高完成度。
The design of the wooden frame applies is based the herringbone as the basic unit which is shaped from the Chinese character ‘Ren(人)’, meaning as human. This makes another reason why people call it Ren Ren Wu. Each unit is repeated and mutually supported to form the overall structure. The wooden rods are made of spruce plywood with the modulus of the spatial structure as 800mm and the cross-sectional dimension as 60mm*60mm. The standardized components, prefabrication and fast on-site assembly line enable us to guarantee a high standard of completion of the project in an extremely tight schedule.
▼绿化掩映下的内部空间,the interior with outdoor environment
▼木构架的网格投影,shadows from the wooden structure
作为表征的外置结构系统 | The exposed and expressive structural system
以相互连接的细密杆件代替尺度较大的梁柱体系,以共同作用的系统代替独立作用的系统,这一结构策略形成了一个有厚度的朦胧界面,缩减了建筑体量对滨水空间的侵占,并使得内部与外部保持一种连续的、独特的空间体验。同时外置的木构架成为滨水景观之中的重要元素,使人人屋在密林草丛之中折射出木构建筑的温润之光。
▼模型生成,modeling process
▼建造过程视频,video of construction
Widely applying interconnected thin rods instead of large-scale beams and columns, the strategy uses a more collaborated system to avoid traditional structure solutions. It results in a translucent interface with a certain thickness, which reduces the misappropriation of waterfront public space by the volume of the building. It also maintains an unique and continuous spatial experience from inside to outside. At the same time, the external timber frame becomes an important element in the waterfront landscape, which makes the building reflect warm light of the wooden structure in the jungle of grass.
▼木构架后的城市天际线,the skyline behind the wooden structure
▼木构架细部,wooden structure detailed view
▼傍晚小屋内休憩的人们,people resting in the hut at night
▼场地平面图,site plan
▼南立面图,south elevation
▼东立面图,east elevation
▼剖面图,section
▼墙身剖透视,perspective section with wall details
▼构件拆解图,exploded axonometric drawing
▼节点细部A,joint detail A
▼节点细部B,joint detail B
▼节点细部C,joint detail C
建筑师:同济.原作设计工作室(章明/张姿) 设计团队:章明、张姿、秦曙、张琦(实习生)、刘品逸(实习生)、徐楚正男(实习生) 合作单位:济木建筑科技工程(上海)有限公司 项目地点: 上海市杨浦滨江杨树浦港东侧 设计时间:2018年3月-2018年5月 建成时间:2018年7月 项目面积:72平方米 摄影:章勇 ARCHITECTS: TONGJI ARCHITECTUREAL DESIGN (GROUP) CO., LTD. ORIGINAL DESIGN STUDIO (MING ZHANG/ZI ZHANG) DESIGN TEAM: MING ZHANG, ZI ZHANG, SHU QIN,QI ZHANG (INTERN), PINYI LIU (INTERN), CHUZHENGNAN XU (INTERN) COOPERATOR: JIMU BUILDING TECHNOLOGY & ENGINEERING (SHANGHAI) SITE LOCATION: THE EAST-SIDE OF YANGSHUPU PORT BY YANGPU RIVER, SHANGHAI DESIGN TIME: MARCH 2018—MAY 2018 COMPLETED TIME: JULY 2018 CONSTRUCTION AREA: 72M2 DIRECTOR OF PHOTOGRAPHY: YONG ZHANG
{{item.text_origin}}

