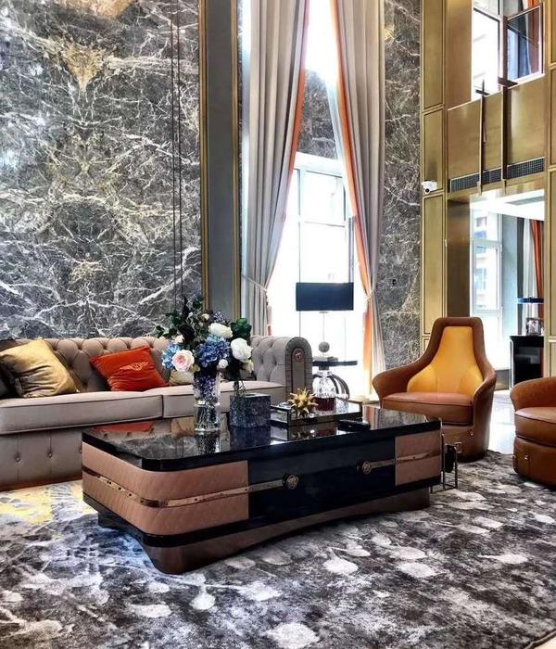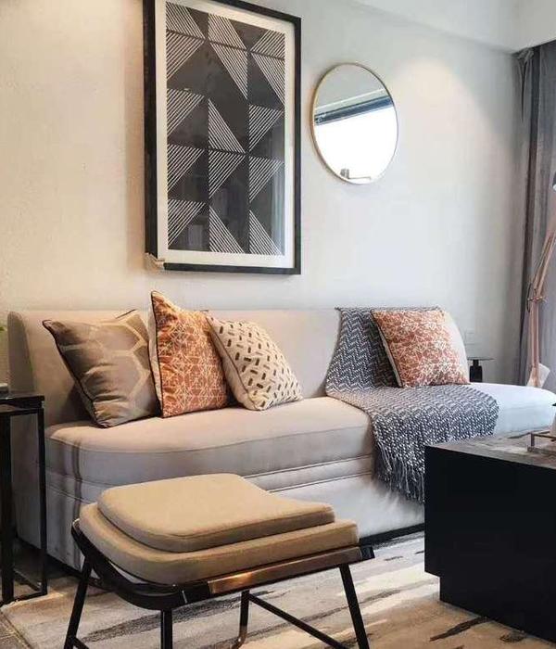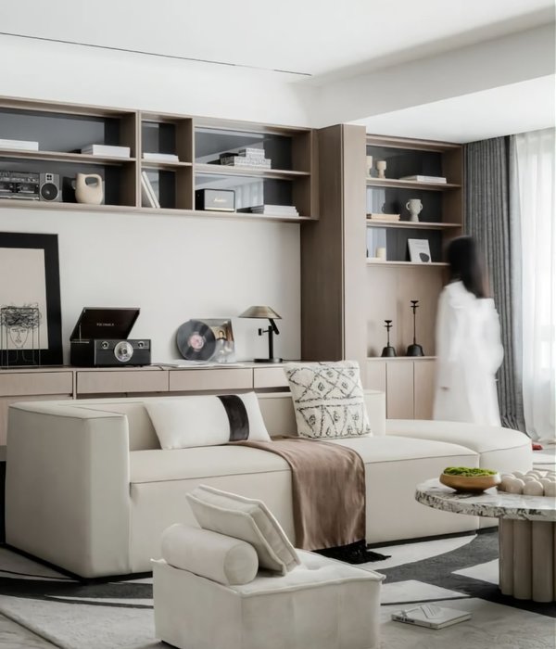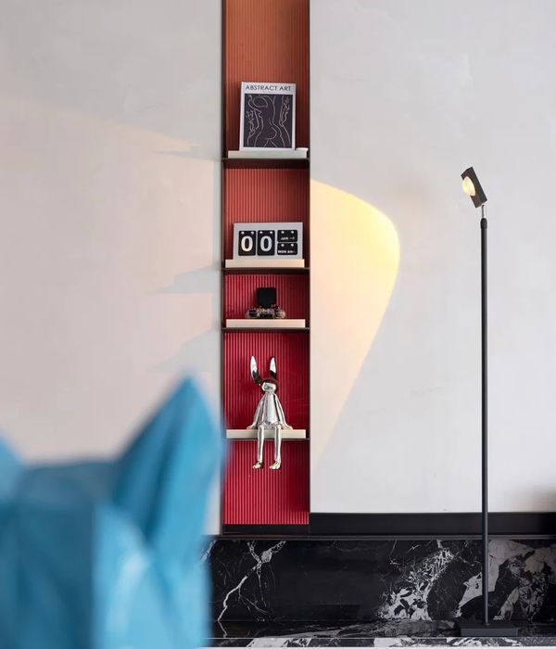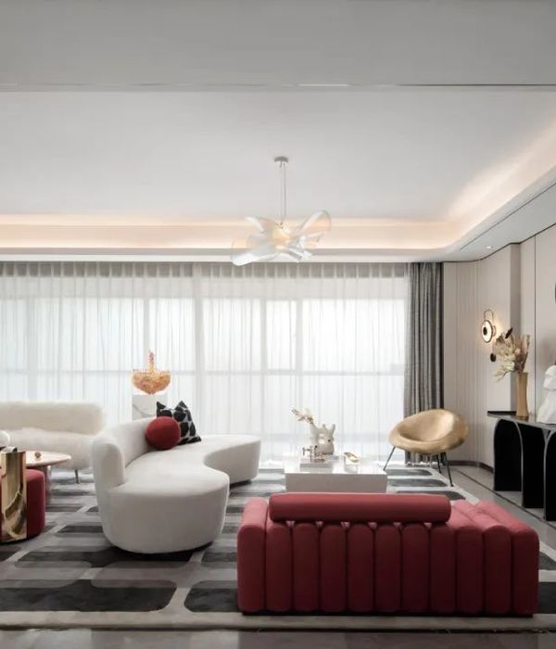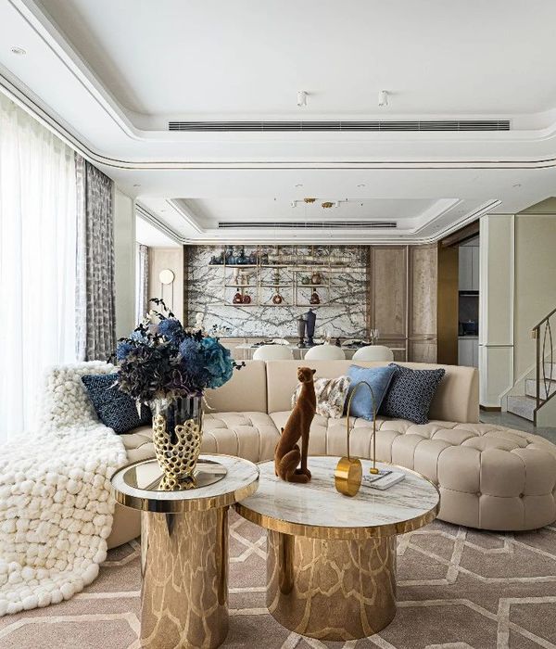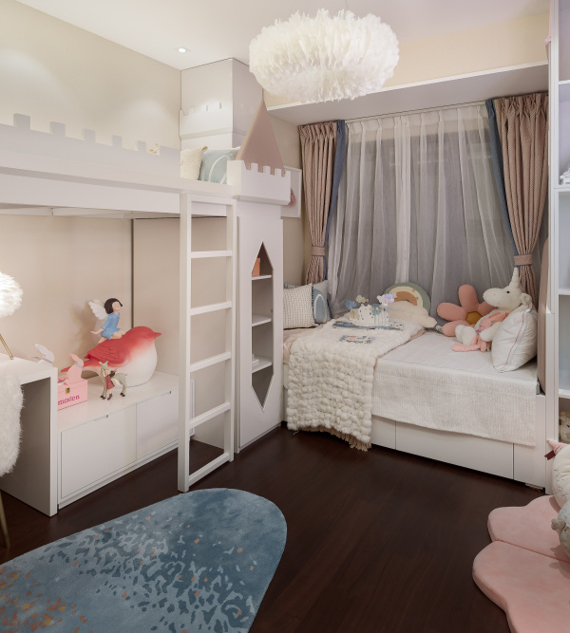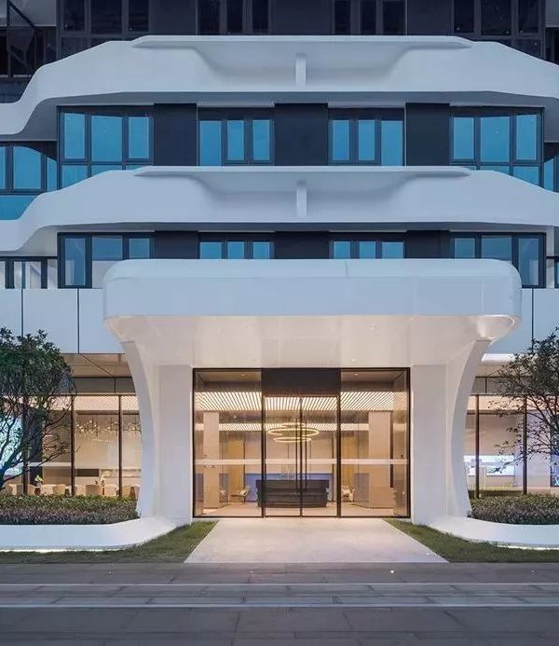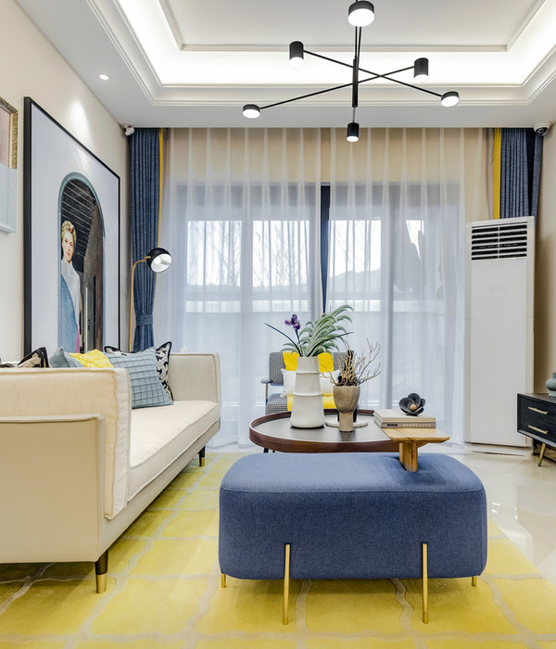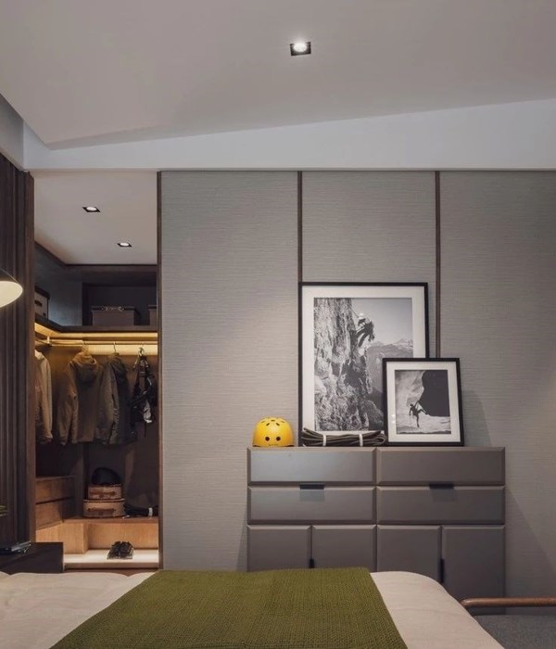- 项目名称:南京逸空间画廊
- 项目地点:南京市鼓楼区凤栖路
- 室内面积:286平方米
- 业主:逸空间画廊
- 设计团队:反几建筑
- 设计主创:万军杰
- 项目团队:万军杰,金鑫,高璐,张宁,王丽婕,钱勇,张旭
- 设计周期:2017年4月-6月
- 施工周期:2017年6月-10月
- 后期摄影:金啸文,谢浩,潘思敏
项目位于南京市鼓楼区凤栖路,是高层建筑裙房的沿街商铺,单开间,上下共两层,毗邻店铺也是服务于住宅区的配套商铺。
The project is located in Fengqi Road, Gulou District, Nanjing. It is a street frontage retail in high-rise building podiums., and a single room with two floors in total. The adjacent retails are also auxiliary shops serving residential areas.
▼入口立面,entrance facade
住宅区建于十年前房地产快速发展期,粗放型的设计带来的问题是广告位、空调机位缺乏合理的安置,大进深的室内也不能满足基本的通风采光要求;加上沿街店铺均为出售型物业,对沿街立面缺少统一有效的管理,导致使用状态沿街店铺立面观感混乱,品质感差。根据业主要求,这里需要改造成为一个频繁举办画展及艺术展的小型画廊,设计最大的挑战来自于如何在这样一个生活化的、凌乱的沿街界面中改造出有品质的艺术品展示空间。
This residential area was built a decade ago during the rapid development of real estate industry. Extensive design bring lots of problems, such as the advertising board and air-conditioners are not properly positioned; deep plan cannot meet the basic requirements for ventilation and lighting; without unified and effective management on the street facades due to different stakeholders, has led to a disorder facade combination and poor quality. According to the owner’s requirements, this shop needs to be transformed into a small gallery where art exhibitions could be held frequently. The biggest design challenge comes from how to create a qualified art exhibition space in such a daily living, messy street interface.
▼画廊位于一个生活化的、凌乱的沿街界面,the gallery space is imbedded in a daily living, messy street interface
设计方案在解决基本的通风采光问题同时,希望能增强沿街店铺立面的开放性,为艺术品提供灵活适宜的展示空间,以及鼓励艺术品观赏者们在这里能交流互动。立面开口最大可能展示完整的橱窗,路过的行人即可以看到一层和二层画廊内部的展出;外立面材料使用了白色的千思板,白色简洁的体量和周边深色凌乱的背景形成图底关系。
The design plan aims to solve the basic ventilation and lighting problem, to open up the shop towards the street, to provide flexible and appropriate exhibition space for the artworks, and to encourage the art audience having interactions with each other. The façade opening may show a full-length shop window. The passers-by can see the interior of the first-floor and second-floor galleries; white Trespa is used as the facade material. white concise mass and surrounding dark clutter background forms a map-bottom relationship.
▼一层的开放空间鼓励观赏者们在这里交流互动,the open plan encourages the art audience to communicate with each other
一楼入口增加了入口玄关,作为嘈杂的城市环境与展示空间的缓冲;内部展厅的墙面遮盖了墙面所有的冗余,色彩只使用黑白两种颜色以突出展示内容。
Entrance porch has been added in the first floor as a buffer zone between the urban environment and the exhibition space; the wall of the internal exhibition hall covers all the redundancies of the wall, using only black and white to highlight the exhibition content.
▼首层内部展厅,internal exhibition hall on the ground floor
▼色彩只使用黑白两种颜色以突出展示内容,only black and white were used in the walls of the exhibition hall to highlight the art works
▼通往二层的楼梯,staircase leading to the first floor
为了改善二层和大进深的通风状况,在北侧门厅和南侧办公部分加入了挑高空间,使南北向,一二层之间空气可以更好的流通,同时挑高空间暗示二楼的展览活动的存在。
In order to improve the ventilation of the second floor and deep plan, the height of the office space in the north entrance hall and the south side has been added to make sure the better air circulation in the north-south direction between the first and second floor. At the same time, the higher space hints exhibition activities at the second floor.
▼一二层展厅的挑高空间,a double-height space between exhibition floors
▼场地平面图,site plan
▼平面图,floor plans
▼剖面透视,sectional perspective
逸空间画廊
项目地点: 南京市鼓楼区凤栖路
室内面积: 286平方米
业主:逸空间画廊
设计团队: 反几建筑
设计主创: 万军杰
项目团队: 万军杰、金鑫、高璐、张宁、王丽婕、钱勇、张旭
设计周期: 2017年4月-6月
施工周期: 2017年6月-10月
后期摄影: 金啸文、谢浩、潘思敏
Location: Fengqi Road,Gulou District, Nanjing, China
Net Area: 286 sqm
Client:EAST GALLERY
Design Firm: FANAF
Project Director: WanJunjie
Project Team: WanJunjie , Jin Xin, Qian Yong, Zhang Xu
Design Period: April – June2017
Construction Period: June – October 2017
Photography : Jin Xiaowen,Xie Hao, Pan Simin
{{item.text_origin}}

