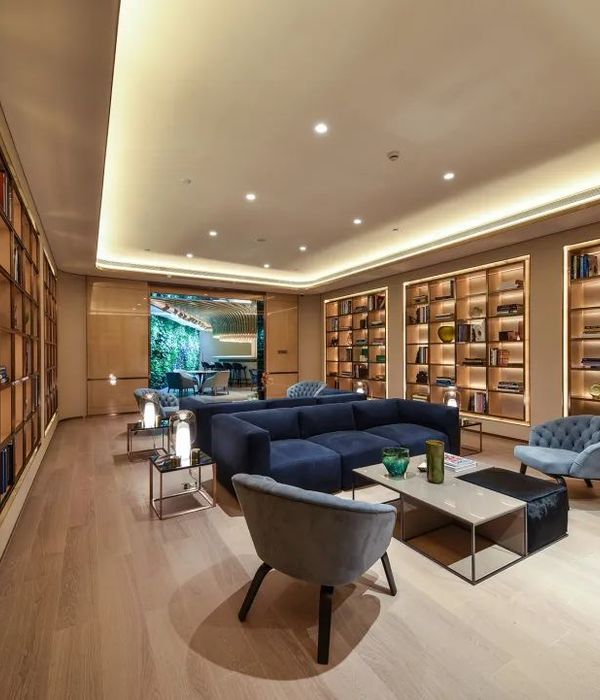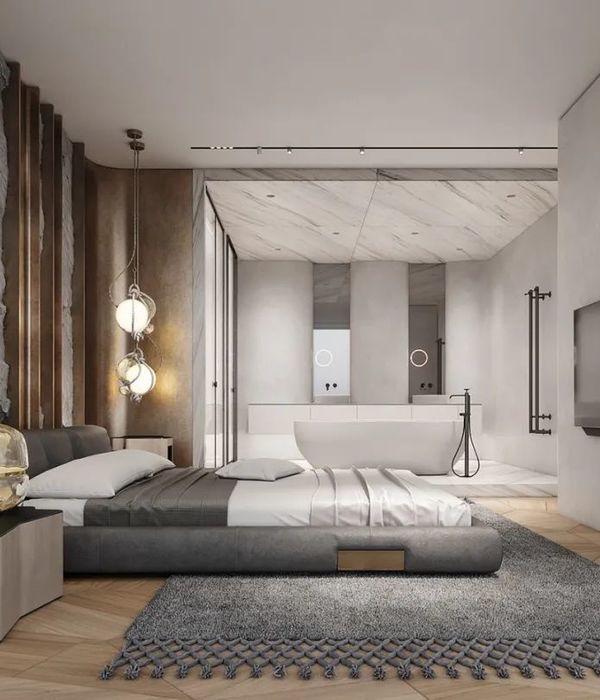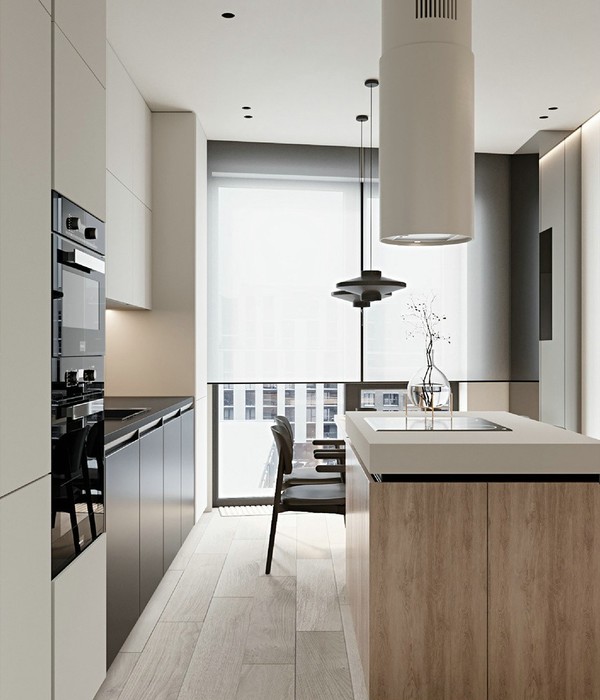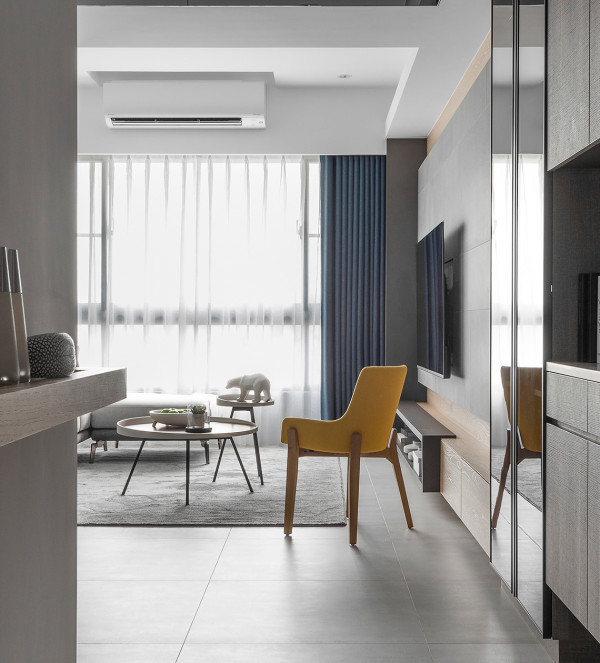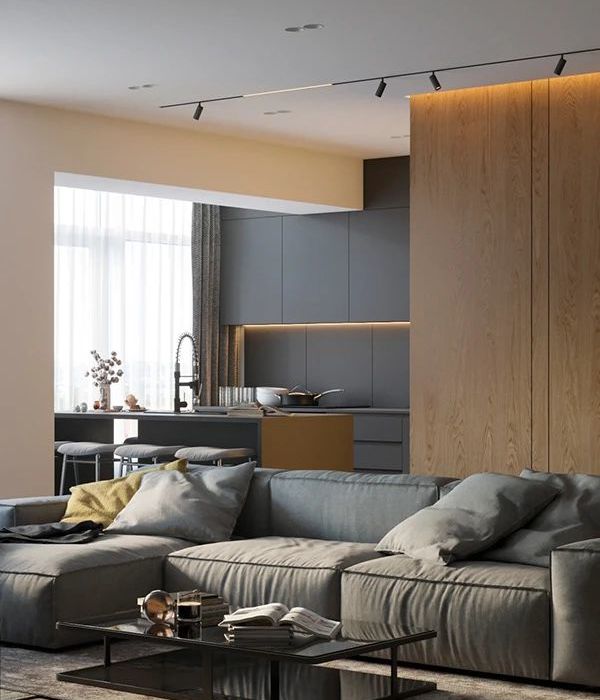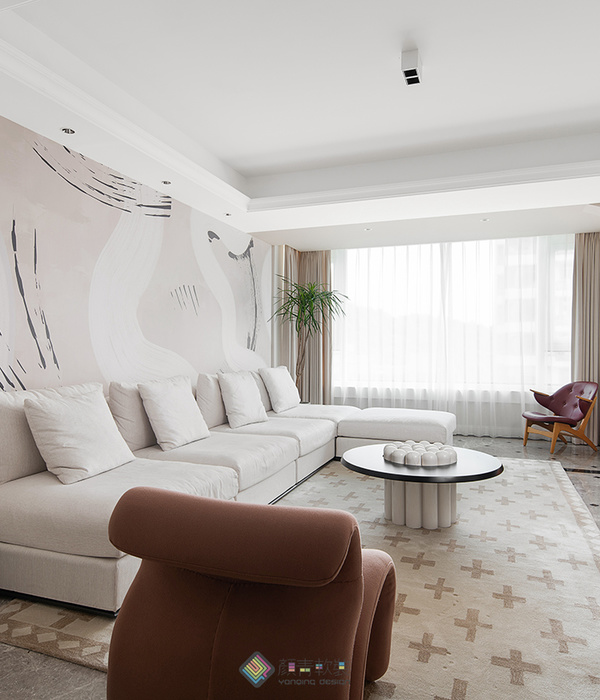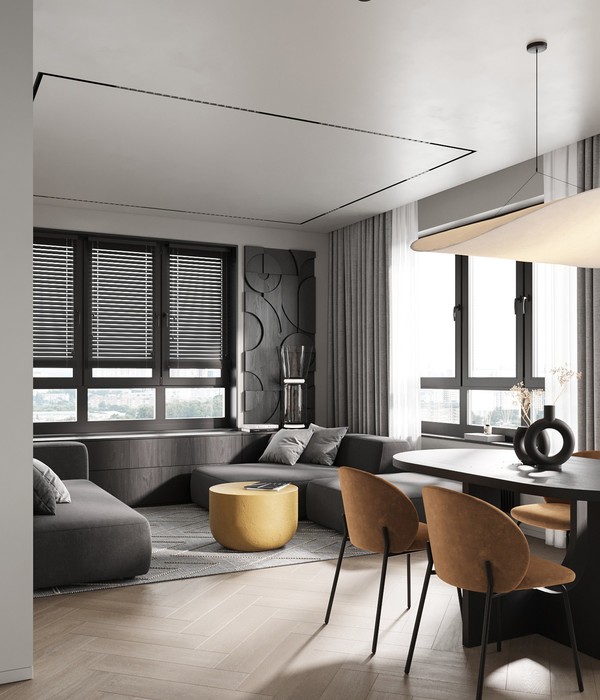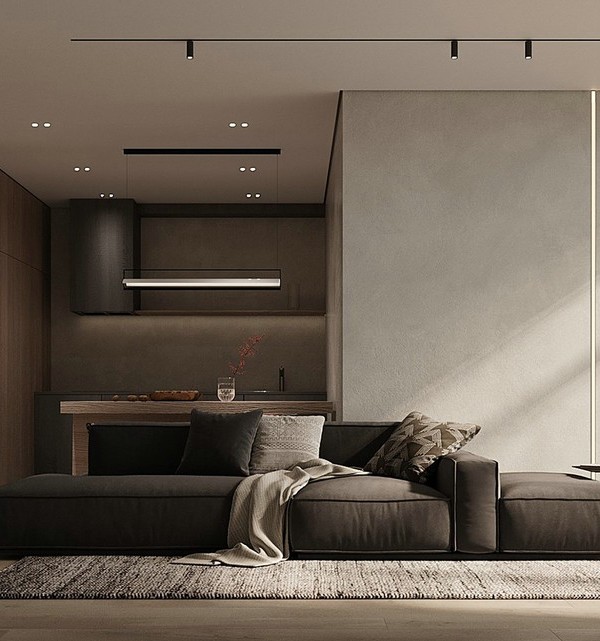Valle de Bravo is a resting place for the weekends surrounded by a lake, oak and pine forests and rivers. It is a perfect place for all kinds of outdoor activities, such as hiking, mountain bike tours and paragliding. Casa Colorada is located within this privileged environment, on a hill that borders the Monte Alto Reserve, taking advantage of the benefit of full views of the lake and the town.
The lot presented special requirements as it was elongated, with steep slopes and many pine and oak trees. The architectural program was designed in a way to conserve the trees, only transplanting the small ones. The geometries of the house were played with so that it was built on columns that allow the trees to grow freely below. On the wide front terrace, multiple steps were designed for tree trunks and branches, which not only preserved the trees but also gives shade and greenery to the house.
The house is accessed through the upper part of the lot and is entered by a narrow and winding vehicular road that reaches a mini gazebo and parking. From here, the rear facade of the house can be seen, with its very sober and minimalist volumes with only a few small windows in a red clay wall behind dense vegetation. It is an invitation to discover the house, which from this perspective only reveals little of itself.
Upon entering Casa Colorada at the ground floor level, a receiving hall distributes the routes to the kitchen, toilet, living room and dining room, as well as to the stairs that connect to the upper floor. This hall has a window from which a glimpse of the lake and the mountains in the distance can be seen as an aperitif. Passing this hall, the living room and dining room are reached. They share a large, open space that connects to an intimate backyard to the east, as well as to a large open terrace with a pool and Jacuzzi to the west with views of the lake, the town and the mountains. At the end of this terrace, there is a wedge-shaped roofed area with a chimney that becomes the ideal place to enjoy the view and the natural environment, while at the same time being protected from the sun and the rain. The dining room opens onto the terrace and the interior patio, always ventilated and well lit. The interior patio is the place where the sun shines in the morning, perfect for going outside to drink a coffee and to warm up, or vice versa, take refuge from the setting sun during the afternoon. It is a monastic space without a view but surrounded by vegetation for tranquillity and peace while resting in a hammock. Finally, the living room and the dining room is connected with sliding windows to join the terrace, as well as the backyard.
The kitchen has a bar that joins the terrace, completely shaded by several trees that cover it generating a green roof. This bar is used to pass food to the terrace or simply to keep the cook company. The terrace itself has a large bar with a grill and a sink for cooking outside.
The stairs ascending from the hall reach the upper floor where there are four bedrooms. The main one has an unobstructed view of the entire landscape with a large bathroom with a tub and a shower and a window to the terrace. The rest of the bedrooms have their own views and special touches, each of them being a different experience of sleeping and habiting.
The materials were carefully chosen to have a range of traditional and industrial ingredients. The traditional materials are used in the walls that are made of annealed red brick plastered with cement and sand, in the ceilings that are made of fir wood beams and planks from the area (with FSC-type certificate), the clay-panelled floors and a volcanic stone enclosure, as well as in the clay tile roof. The industrial materials are used in the very resistant mechanized partition in order to achieve greater durability that requires less maintenance, in the windows with thermal bridge and double glass to reduce the need to use the fireplace for heating, in the LED lighting, the bathroom faucets and the furniture based on blacksmithing and carpentry of veneer.
▼项目更多图片
{{item.text_origin}}

