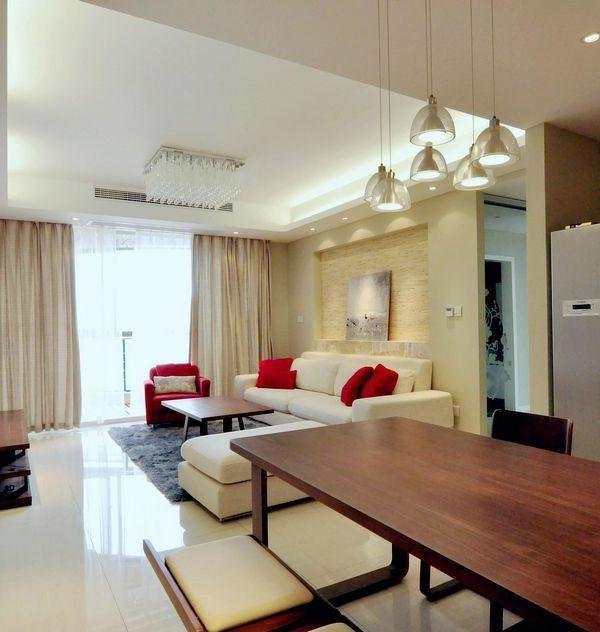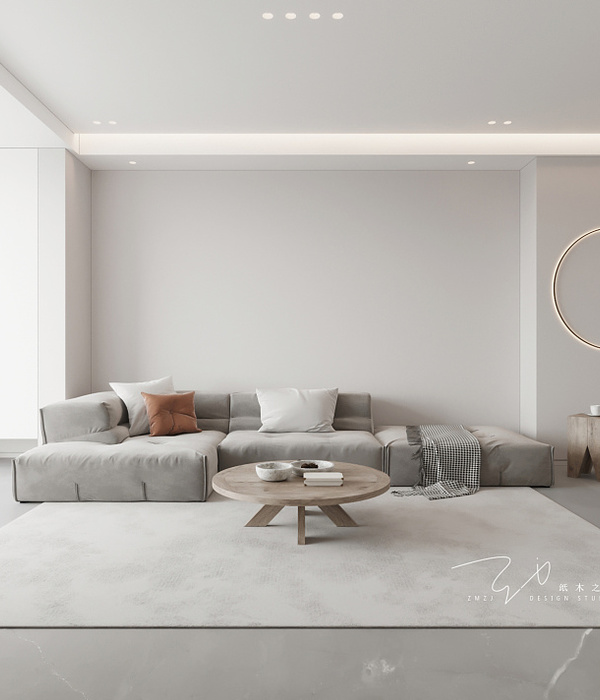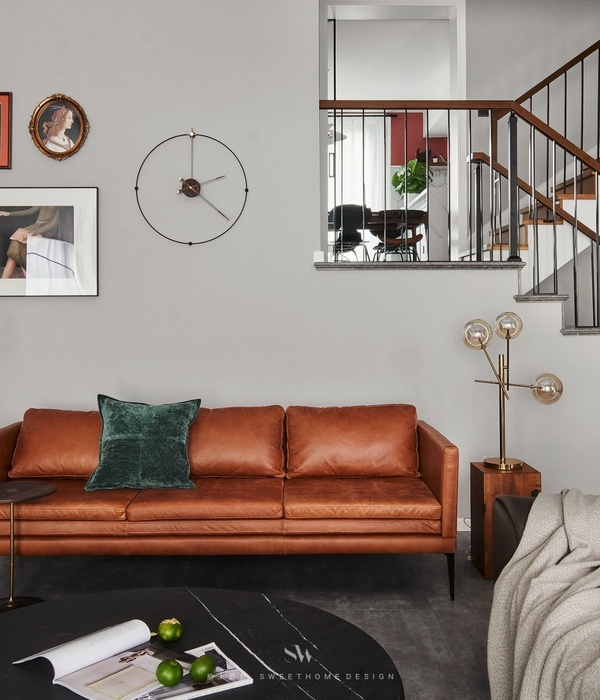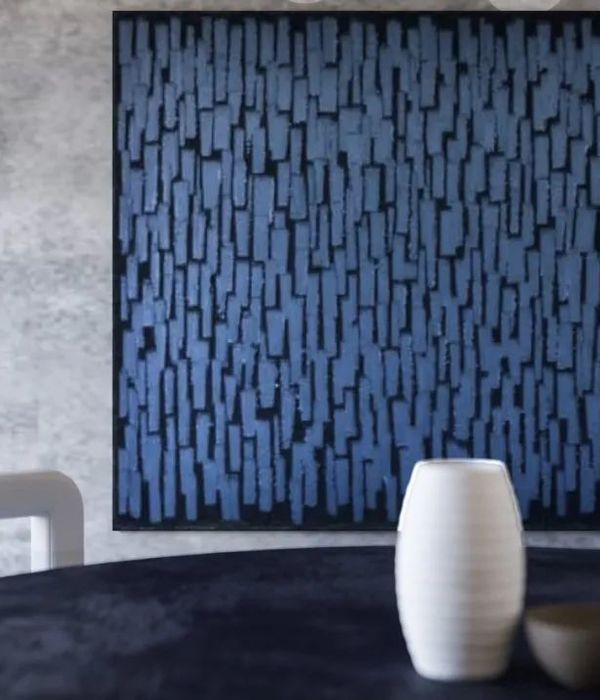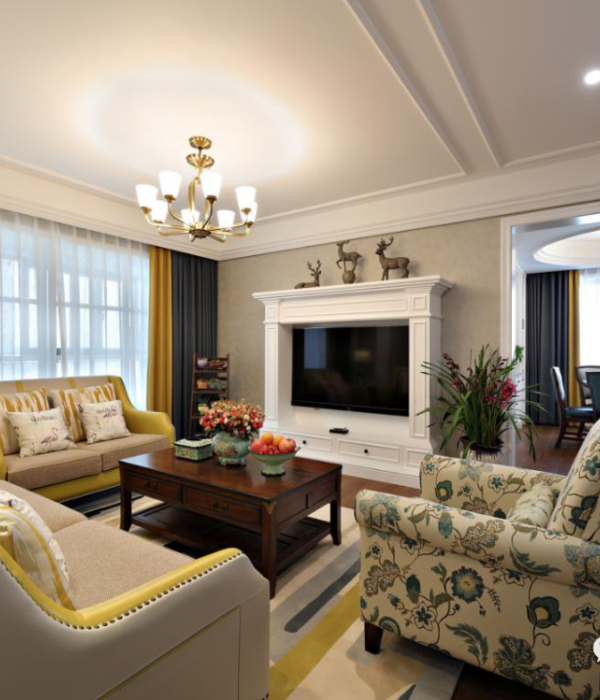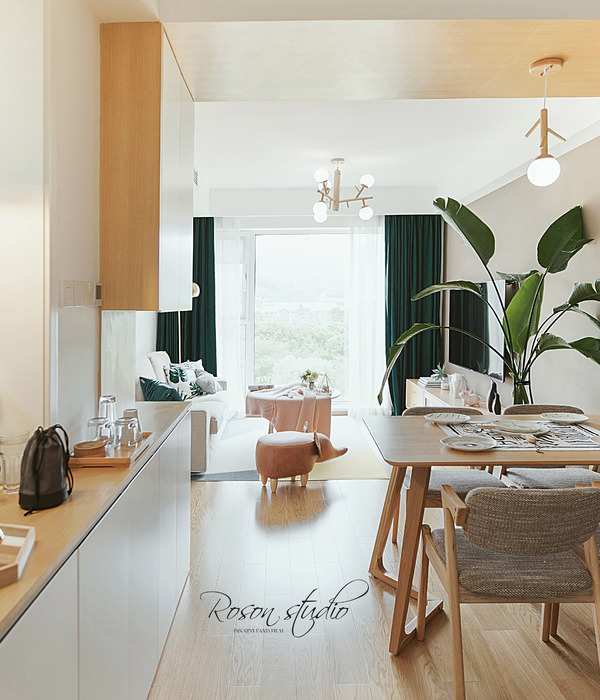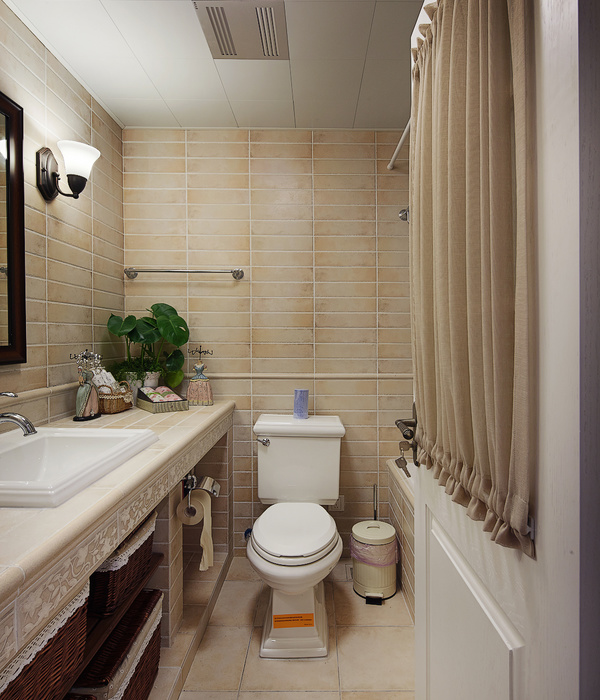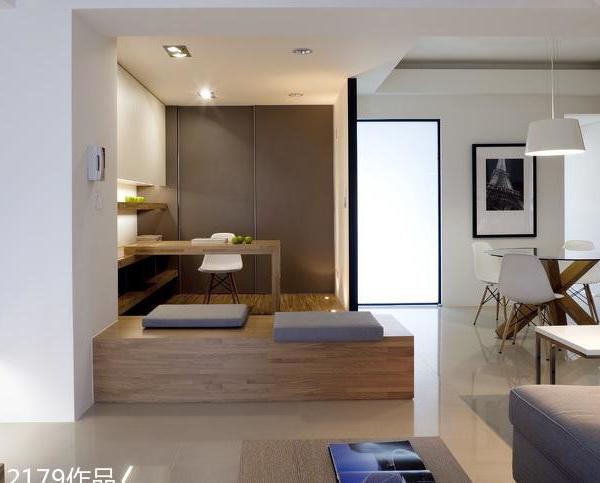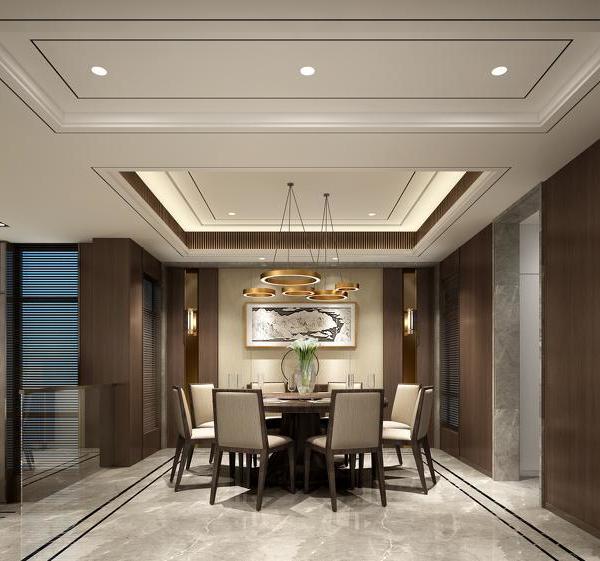When we first visited these houses, designed by architect Javier Goerlich in 1922, we found that previous renovations, including the bathrooms and kitchens, occupied what was formerly patio space. This pattern, a common occurrence in many houses in the El Cabanyal neighborhood, reduces the spatial quality and lighting of the interiors, especially on the ground floor. Moreover, some aspects of the traditional layouts of the time, in particular small, windowless bedrooms are outdated and do not meet current tastes and needs.
To address these issues, the renovation opens up a generous L-shaped patio, bathing the ground floor in generous natural light, with new windows facing multiple directions. We also restored the original cement tile floor, the exquisite wooden carpentry, the wall and floor tiles, the stained glass windows, and other decorative details -- including unexpected surprises such as fresco paintings in the plaster of the vaulted ceilings that we discovered in the course of the work. The now-restored works of carpentry, excellent examples of modernist craftsmanship, have been relocated in other rooms, giving them a new life and significance.
The layout has been completely reconfigured: with the aim of respecting Goerlich's original structure, the renovation improves ventilation, use of space, and lighting, establishing improved connectivity between the rooms. With these updates, the homes meet current norms and expectations. The scale and height are generous, not an easy or common feat in living spaces today. New woodwork has been adapted to this grand scale, built to match the 3-meter height of the interiors. The larger rooms are appropriate for these dimensions. In addition, the unconventional ad-hoc kitchen design incorporates custom brick and plaster furniture, with waxed concrete, restored hand-painted tiles to form a stripe of color high on the walls, as well as the placement of the cabinets. This kitchen is reminiscent of the simple ones found in traditional Valencian farmhouses, which are called 'Alquerias'.
Ultimately, this project is about updating homes, in some cases transforming them completely, while maintaining the character and spirit of the original design.
{{item.text_origin}}

