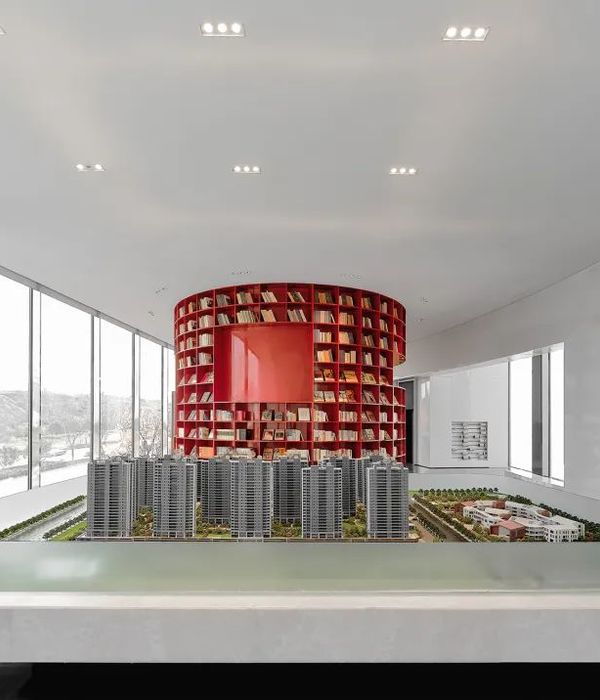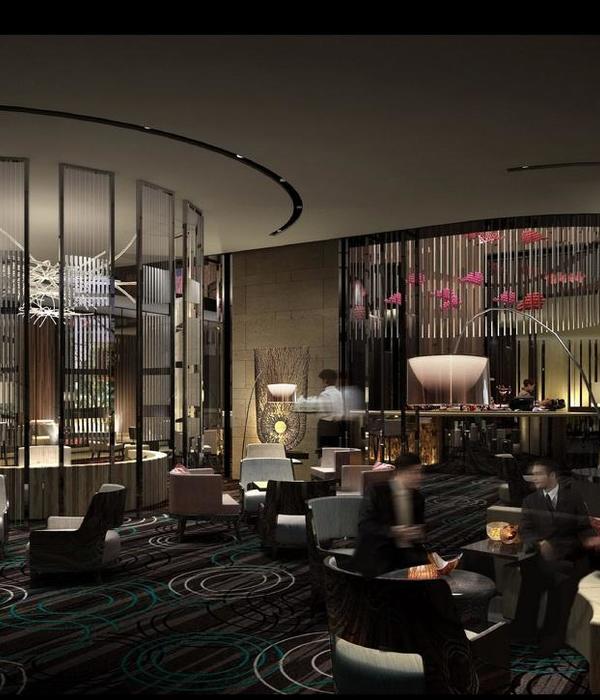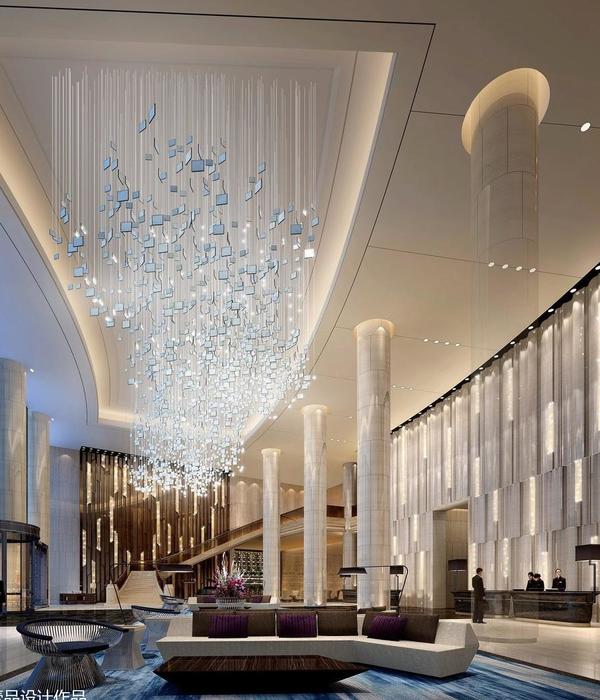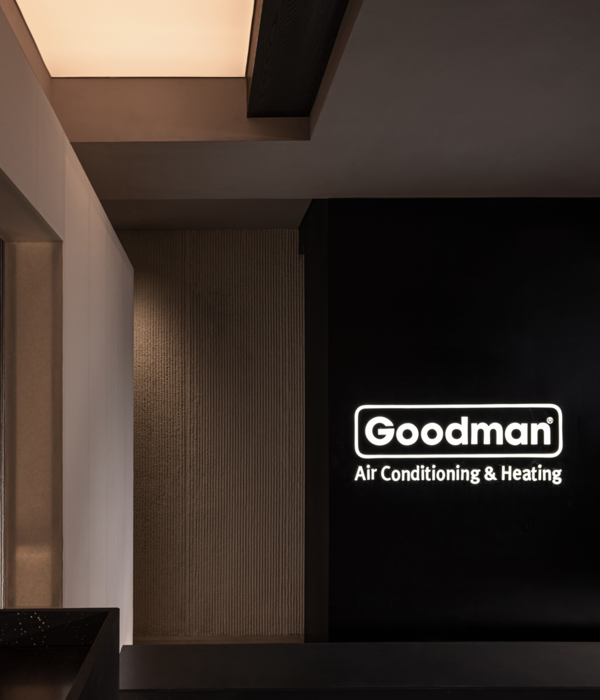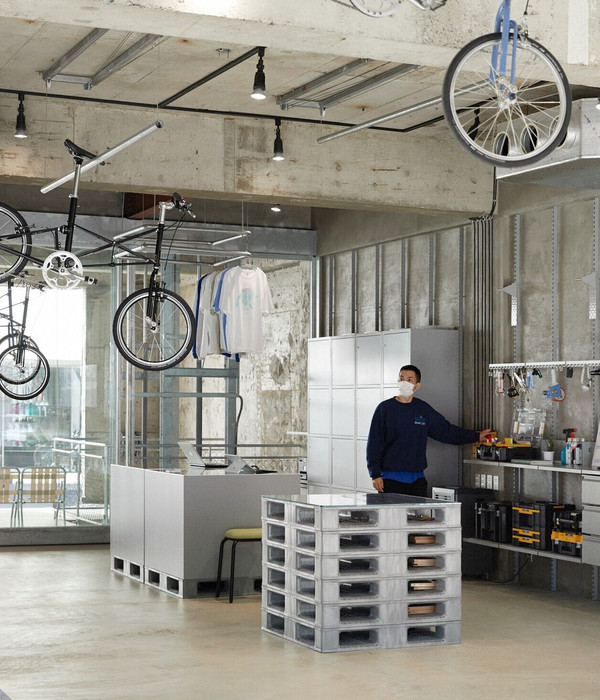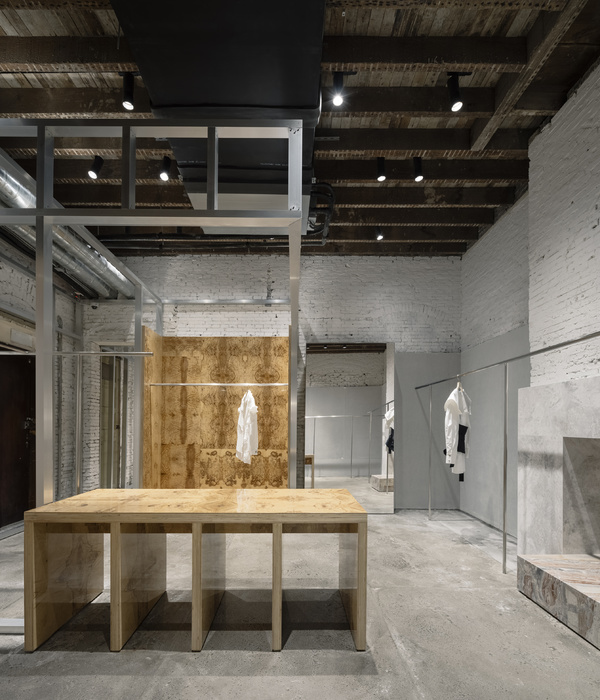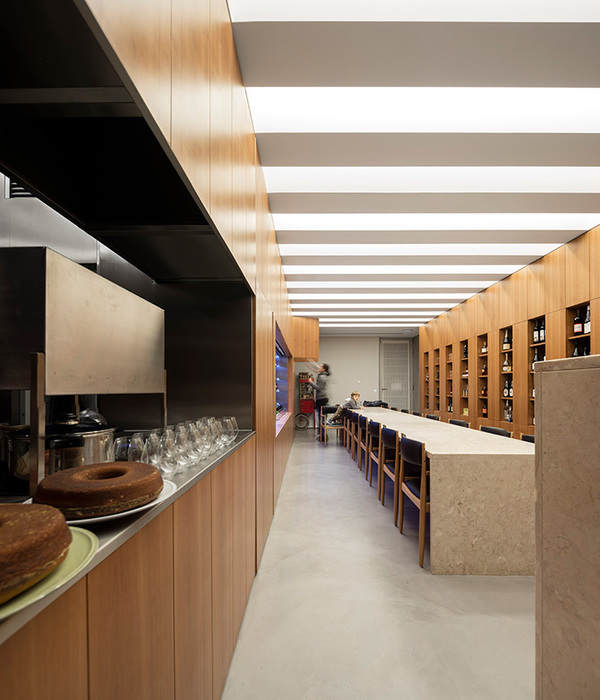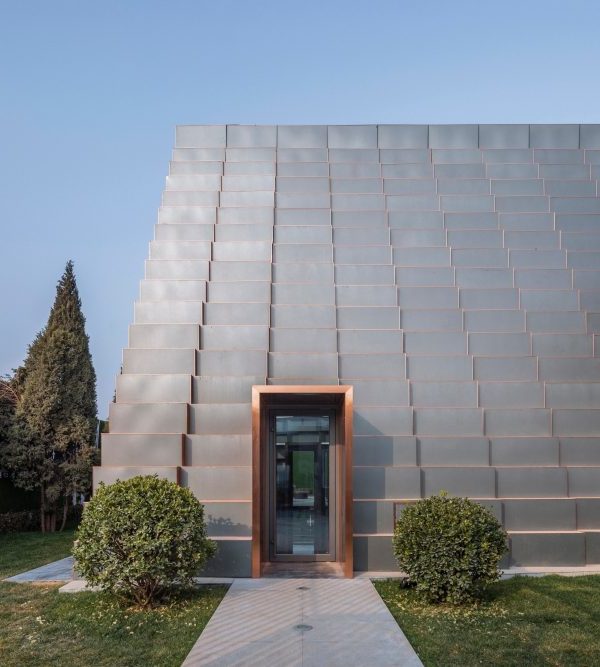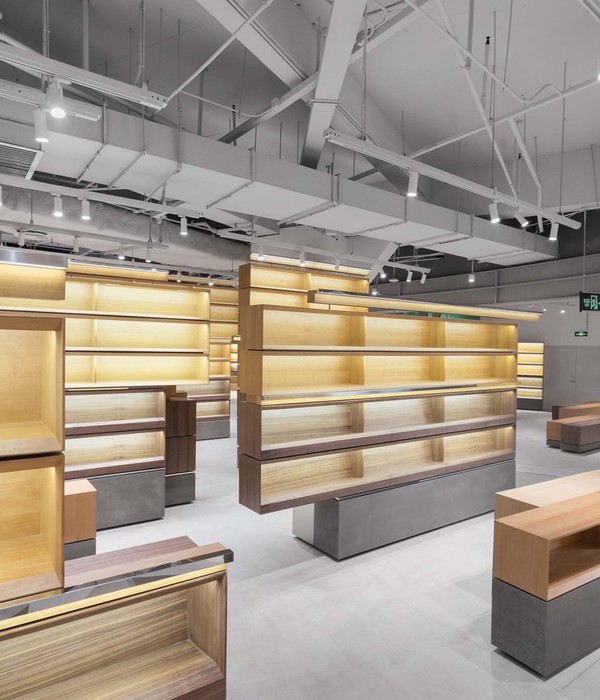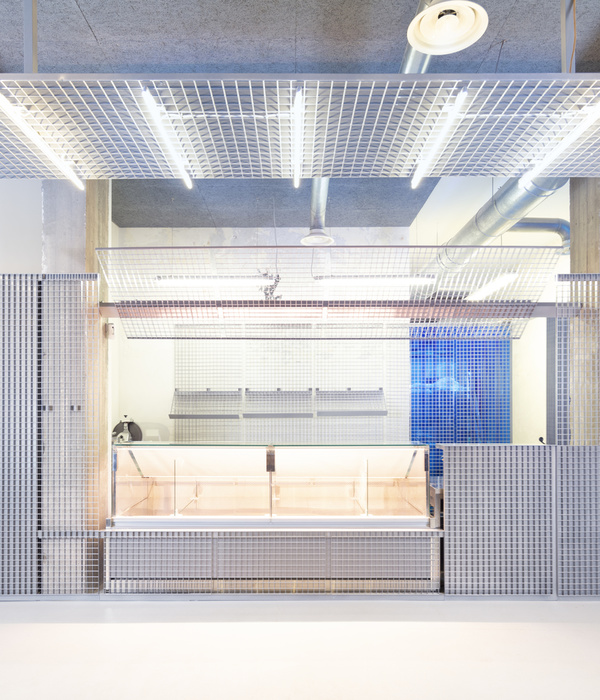中国人对于家园的热爱自古有之,从陶渊明就在他的《归园田居》中,诗意地表达了向往之情,从“暧暧远人村,依依墟里烟”,“户庭无尘杂,虚室有余闲。
”都是一派宁静和谐,如今,则以新的建筑的语汇书写成可游可居的当代田园诗。
Chinese have always loved their homes since ancient times. Tao Yuanming expressed his longing in the poem "Return to Nature", as “The distant village dimly looms somewhere, with smoke from chimneys drifting in the air.” and “My house escapes from worldly moil or gloom, while ease and quiet permeate my private room.” They are all peaceful and harmonious. And now, pastoral poetry, about traveling and living, is written in the new words of architecture.
家是永远的栖息之地,精神心灵得以休养的寄托。在花都信达炭步售楼处内部空间,以居游结合的视角,打造出“穿越自家庭院”的场景,加入游历体验的乐趣,结合自然景色与艺术元素,共同串联起一条视觉和心理动线。
Home is a permanent habitat, where your spirit and soul can get some rest. In the interior space of Cinda Tanbu Sales Office in Huadu District, a scene of "walking through your own courtyard" is created, from the perspective of living and traveling. With the fun of traveling experience, combining natural scenery and artistic elements, together, there is a visual and psychological movement.
圆形玻璃窗在屋顶上打开一片蓝天,与地面造型形成呼应。白云悠悠飘过,犹如一幅动感的绘画。影随光转,在室内形成与大自然的对话,精致的吊灯闪烁着星星点点的辉光,熠熠闪烁。
Round glass window opens a piece of blue sky on the roof, echoing the shape on the ground. With the clouds slowly drifting, it’s a dynamic picture. The shadow turns with the light, just like talking with nature in the room. And the exquisite chandelier glitters with sparkles.
旋转梯在空间中划出美丽的弧线,围绕中庭树木攀援而上,悬挑中,力的平衡带来视觉上的张力。漫射的天光在墙上匍匐,身随影转在仿佛出没在幽林秘境,空间弥漫一派艺术与自然的灵冥气质。
The spiral stair draws a beautiful arc in the space and climbs up around the atrium tree. In the cantilever, the balance of force brings visual tension. The diffuse skylight is creeping on the wall. Turning around in the shadows is like you are in a secret realm of the secluded forest. The space is filled with the spirit of the art and nature.
蓬勃的绿植将室外景观过渡到室内沙盘区,柔化了空间的坚硬感。空间以大气和谐的米色调打造整体空间氛围,挑空区横向分割,二层密植竖向原木色格栅疏密有致,拉高视觉观感,暖光洗墙灯温勾勒出精致的细部质感。
Vigorous green plants transit the outdoor landscape to the indoor sand table area and soften the rigidity of the space. The overall space atmosphere is created with a harmonious beige tone. Cantilever area is split horizontally. With the vertical wood grating on the second floor, dense and sparse, the view is improved. The warm wall washer light draws the detailed texture.
格栅的作用在于稀释阳光,同时为空间打造出流转的光影诗篇,铺洒在地上的日光是自然的馈赠,空间中硬朗的体块中被注入精神性的内涵,由此构成流动的畅游抑或安静的冥想等各种生活场景。
The role of the grating is to dilute the sunlight while creating a flowing poem of the light and shadow for the space. The sunlight spread on the ground is a natural gift. Spiritual connotation is injected into the tough masses in the space, thus forming various life scenes such as energetic activities or quiet meditation.
整个中庭以绿植引导、分割空间,形成错落有致,移步换景的丰富空间关系。
In the atrium, the space is guided and divided by the green plants, so a well-arranged dynamic space relation is formed.
游走其中,遮挡叠错,辗转迂回,宛若一片祥和的现代东方园林,整条动线设计为一条温馨的归家之旅,青草依依清新瑰丽。
Wandering among them, with the blocking and turning, is like walking in a peaceful modern oriental garden. The whole walking line is designed as a comfortable home journey, with fresh and beautiful greenery.
进入内部洽谈空间,顶棚和地面以同色系材质相呼应,反衬出墙面的清爽。组团家具虚实穿插,既分割了空间,又完成了实体交流区的打造。
Entering the internal meeting space, the ceiling and the ground are echoed with the same color materials, which contrasts the freshness of the wall. The furniture group is interspersed with real and false, which not only divides the space, but also completes the creation of the physical communication area.
建筑的空间性,往往体现在这种虚实相生的关系中。
The spatiality of the building is often reflected in this relationship of false and true.
体块分明的楼梯,铺设出垂直交通,连接不同楼层的同时形成洽谈区的背景。家具中不时闪出的绿植,回应了整个空间绿意盎然的主题。
The distinct blocks of staircase lay out the vertical transportation, connect floors and make a background for the meeting area at the same time. The casual green plants between the furniture respond to the green theme of the entire space.
从密斯·凡·德·罗时代,钢架与玻璃就是现代性的代表。提供了现代空间绝佳的采光和通透的视角,这里增加半透的帘幕,突出柔和的恬静感。
Since the time of Ludwig Mies Van der Rohe, steel frames and glass have become the representatives of modernity. They provide excellent lighting and transparent viewing angles in modern spaces. Here, translucent curtains are used to highlight the soft tranquility.
户外庭树在风中摇摆,室内也点缀植物,与之形成对话,丰富出绿色的不同意象。
The outdoor trees sway in the wind, and plants embellish indoors, so there is a dialogue between them and green imagery is enriched.
当代设计是以体块和线条表达艺术的绝对性,而在这里,艺术融入自然元素,以绿植调和柔化的方式,讲述人们内心对于作为家的当代田园的向往,清丽而自然,淳朴而天真。
Contemporary design expresses the absolute nature of art in terms of blocks and lines. Here, art, integrated with natural elements, by the toning and softening of green plants, has told people’s inner longing for a pastoral home at present, beautifully and naturally, with honesty and innocence.
平面布置图
项目名称 | 广州信达炭步地块项目
Project Name | Guangzhou Cinda Tanbu Land Project
项目地点 | 广东广州
Location | Guangzhou, Guangdong
设计面积 |
1600㎡Design Area |1,600
硬装设计 | 广州名艺佳装饰设计有限公司(JLa 设计集团)
Interior Finish Designer | JLa Design
软装设计 | 共向美学
Decoration Designer | Co-Direction Spatial Aesthetics
主要材料 | 石材仿石砖铝条木饰面黑钢
Main Materials | Stone, ashlar brick, aluminum strip, wood veneer, blackened steel
摄影 | 麒文摄影
Photography | Qiwen Photo
JLa 设计集团(JAMES LIANG & ASSOCIATES LIMITED)由香港著名设计师梁曦文先生,于 1989 年在香港创立。“自律与尊重”是 JLa 的发展之道,集团经营主体涵盖:城市规划与建筑设计、室内装饰设计、软装陈设、公共艺术四大版块。
经 31 年稳健经营,JLa 设计集团逐步建立成熟的运营体系与稳定的业务市场,先后于成都、厦门、武汉、澳门、重庆、青岛、深圳建立分公司,并将广州作为国内运营总部。
JLa 设 计 集 团
近 期 案 例
创造遇见花都中轴办公室
茂名中寰广场售楼部
青岛天汇 时间展厅
共向美学,强调研究、重视方法,形成了在高端地产、精品度假酒店、商业空间等多个设计领域的综合实践。不断追求创新,始终用心于设计,潜心于项目的实践,是一支经验丰富国际化视野的设计团队,具有对前沿市场的敏锐洞察力,擅长整合各类资源,为业主提供完整并直接有效的室内设计顾问服务和软装解决方案。共向设计多次被国际知名杂志、书籍和网络媒体报道,包括 Wallpaper、ELLE DÉCOR、INTERIOR、DESIGN、Designwire 环球设计等,在业内受到广泛关注。
共向美学近期案例
赣州中创国际公寓
中海南航销售中心
青岛林溪世家
易和新作/金成浅山郦境售楼处
达慕设计/长建集团翠景台体验中心
纳沃设计/春暖花开营销中心
{{item.text_origin}}

