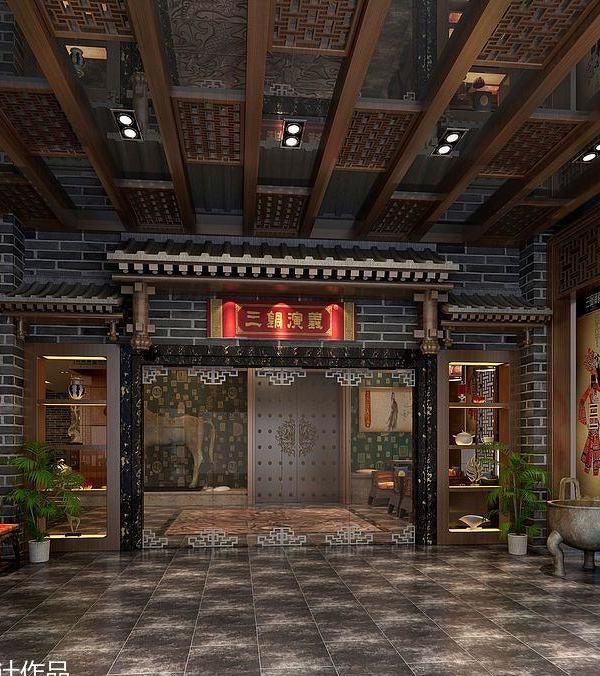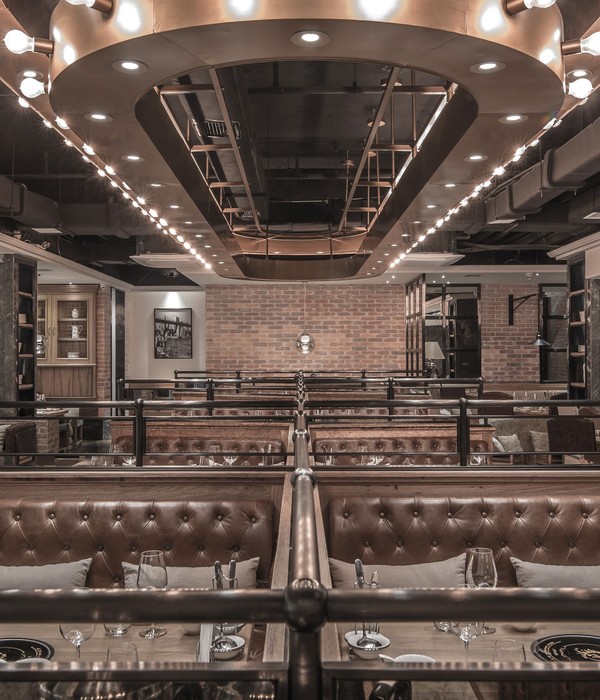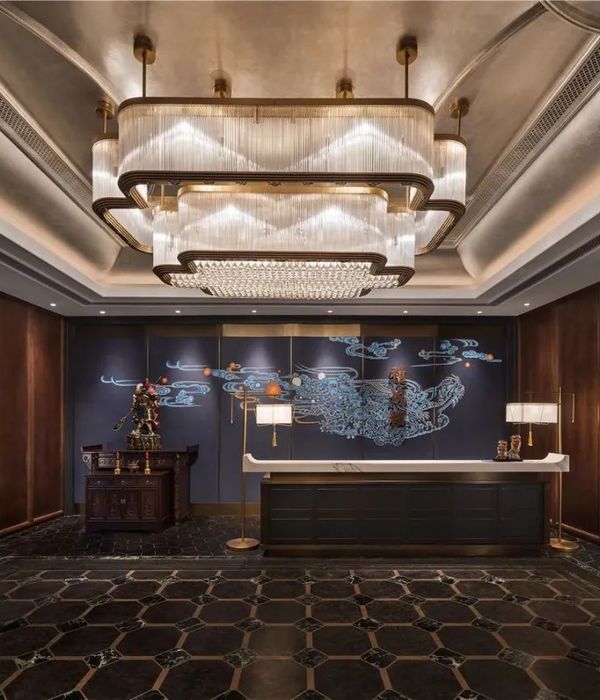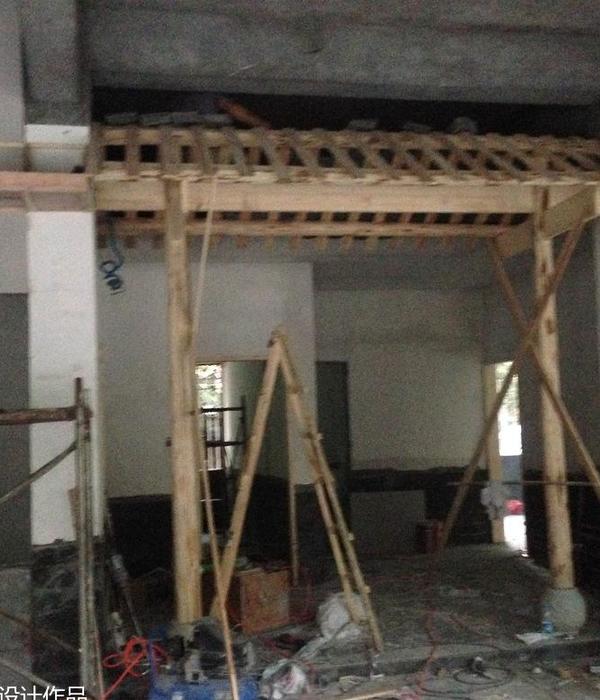MAO是哈尔科夫市中心的一家中餐馆,由中国厨师长主理,菜肴简单而又地道。餐厅位于一座“斯大林卡”风格建筑的首层,靠近中心地铁站,地理位置优越。MAO餐厅占地358平方米,室内可以容纳80人就座,室外则可以容纳40人。
MAO is a restaurant specializing in Chinese cuisine in the center of Kharkiv, with simple and authentic dishes from a Chinese head chef. The restaurant is located on the ground floor of a ‘Stalinka’ style building, in a lively location near a central metro station. The MAO spans 358 square meters. Indoor seating is designed for 80 guests, while outside seats 40.
▼项目概览,Preview © Andrey Bezuglov
概念 CONCEPT
餐厅的代表形象来自于一位来自中国云南的年轻男子Mao。云南作为中国西南部的省份,以丰富的山峦、丛林、水稻和茶园著称。不同于许多以唐人街的霓虹灯装饰为灵感的亚洲餐厅,MAO的设计灵感源自于云南当地的乡村景观。设计团队试图为餐厅营造一种脱离于城市的氛围,在其中种植了活的竹子,沿着风景优美的窗户放置盆栽,并利用环绕的翠绿色长凳来划分空间。这些元素同时还体现了工作室的环保理念,例如用回收塑料制作家具,或用废弃的帆布制作遮阳蓬。
▼轴测示意,Axon – gif. © balbek bureau
The restaurant’s mascot is Mao, a young man from Yunnan province in southern China. Yunnan is a region famous for its diverse nature: mountains, jungles, rice and tea plantations. Many Asian cafes are inspired by Chinatown decor: neon signs, red lights and other attributes customary to these neighborhoods. Our team, on the other hand, tried to distance itself from the image of the city and sought inspiration in the rural landscapes of Yunnan. We decided to let nature in: planted live bamboo, placed pots of plants along the picturesque windows and zoned the space with a winding emerald green bench. These attributes upheld the concept of environmentally friendly solutions, such as recycled plastic furniture and scrap canvas awnings.
▼入口处的阶梯座位,The amphitheater in front of the entrance © Andrey Bezuglov
设计 DESIGN
门厅 | Entrance Hall
入口的正前方设有一个用木板搭建的阶梯座位,相比于通常设置在门口的标准户外茶座,具有层次的空间会给人更舒适的感受。客人们可以在此等待外卖或者喝杯咖啡。在天气温暖的日子里,餐厅的正门一直保持开放,这处独特的座位也就成了过往行人的聚焦点。
We designed an amphitheater made of wooden planks directly in front of the entrance. This serves as an alternative to the more standard that is usually located by doorways, which is often uncomfortable. In this area, guests can wait for their takeaway order or have a quick coffee. In the warmer months, when the front door is kept open, this atypical seating serves as a focal point for passers-by.
▼从门厅望向两侧空间,Rooms on the two sides of the entrance hall © Andrey Bezuglov
▼用木板搭建的阶梯座位,Amphitheater made of wooden planks © Andrey Bezuglov
▼细节,Detailed view © Maryan Beresh
1号厅 | Hall 1
餐厅最右侧的大厅设有一个吧台,并配备了三个吧台椅。木质台面是门厅处阶梯座位的延续。吧台椅是从跳蚤市场淘来的体育馆座椅,设计者在下面焊接了全新的椅腿。酒吧区旁边还设置了一个中国纪念品商店区。人们可以从街道上看到它的货架,上面摆放着五颜六色的食品和商品。
▼1号厅,Hall 1 © Andrey Bezuglov
▼木质台面是门厅处阶梯座位的延续,The wooden countertop is a continuation of the amphitheater © Andrey Bezuglov
▼餐桌椅,Dining area © Andrey Bezuglov
2号厅 | Hall 2
客户最初希望在阶梯座位的位置设置一个开放式厨房,但设计团队最终说服其不要将工作区分为两个独立的体块,而是将开放式厨房设置在技术区域旁边。最终,2号厅成为了最受食客们欢迎的空间:靠近厨房的位置总是很快被预定:人们可以一边品尝美食一边观看烹饪的过程。
The client wanted to locate an open kitchen in place of the amphitheater, but we persuaded him not to divide the work area into two separate blocks and base the open kitchen next to the technological area. Eventually, the second hall became the most popular among the diners: people book seats near the theatrical kitchen and watch the cooking process with fascination.
▼2号厅,Hall 2 © Andrey Bezuglov
▼2号厅用餐区,Hall 2 © Maryan Beresh
▼室内细节,Interior detailed view © Maryan Beresh
▼开放式厨房,Open kitchen © Andrey Bezuglov
3号厅 | Hall 3
阶梯座位的左侧是3号厅,也是面积最大的一个厅。该区域的焦点元素是总长度达到30米的翠绿色长凳,它蜿蜒地贯穿了整个房间,环绕着每根柱子。
To the left of the amphitheater begins the third, largest hall. A focal point of this area is a 30-meter emerald green bench that snakes across the room and wraps around each of its columns.
▼3号厅,Hall 3 © Andrey Bezuglov
▼翠绿色长凳蜿蜒地贯穿了整个房间,An emerald green bench snakes across the room © Andrey Bezuglov
▼长凳细节,Bench detailed view © Andrey Bezuglov
3号厅尽端设有一个竹制的夹层,是该空间的另一大特色。夹层下方摆放着一张圆桌,可容纳8-12人用餐。圆桌由穿孔金属制成,参考了经典的户外野餐桌。桌面还安装了传统中餐馆常见的旋转圆盘。夹层上设有另一张直径相同的圆桌。由于二层的层高较低,因此放置了一系列用泡沫塑料制作的定制圆形矮沙发,并以工业用的捆扎带进行固定。
A dominant feature of the space is a bamboo mezzanine in the far part of the hall. Under the mezzanine stands a round table seating from 8 to 12 diners, made of perforated metal, modeled on classic outdoor picnic tables. A Lazy Susan, traditional in Chinese restaurants, was mounted onto the picnic table. On top of the mezzanine stands another round table of the same diameter, also equipped with a Lazy Susan. As the second level is shorter in height, lower seating with custom-made poufs made of rolled foam fixed with an industrial tie belt was placed by the table.
▼从三号厅望向夹层,View to the mezzanine from hall 3 © Andrey Bezuglov
▼夹层下方的座位,Round table seating under the mezzanine © Maryan Beresh ©Andrey Bezuglov
▼夹层上摆放着圆桌和泡沫塑料矮沙发,Round table and custom-made poufs © Andrey Bezuglov
▼桌椅细节,Detailed view © Andrey Bezuglov
▼洗手间区域,Bathroom © Andrey Bezuglov
▼安装了投影的厕所隔间,Toilet are with a projector on the ceiling © Andrey Bezuglov
▼放置了大量花岗岩石块的浴室洗手盆,Bathroom washbasin with granite boulders © Andrey Bezuglov
▼平面图,Plan © balbek bureau
Architects: Slava Balbek, Nata Kurylenko, Daria Ovechenko, Roma Horoshylov Project Manager: Anna Viktorova Project area: 358 sq. m Project year: 2022 Location: Kharkiv, Ukraine Photo credits: Andrey Bezuglov, Maryan Beresh
{{item.text_origin}}












