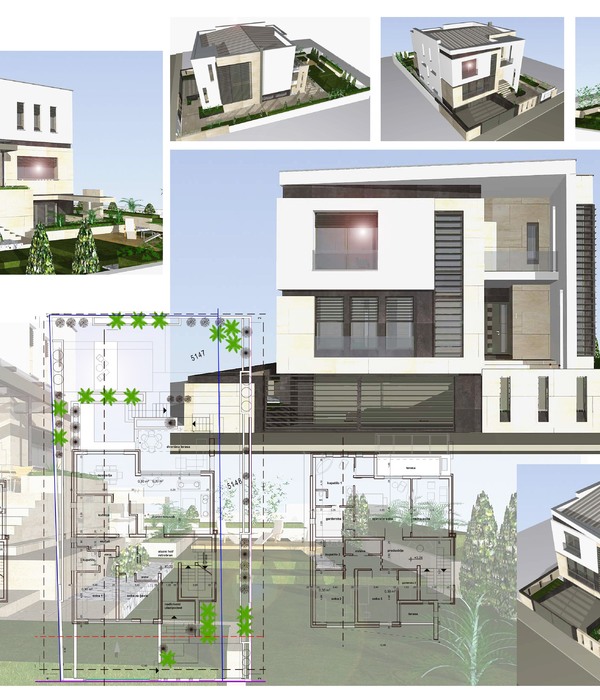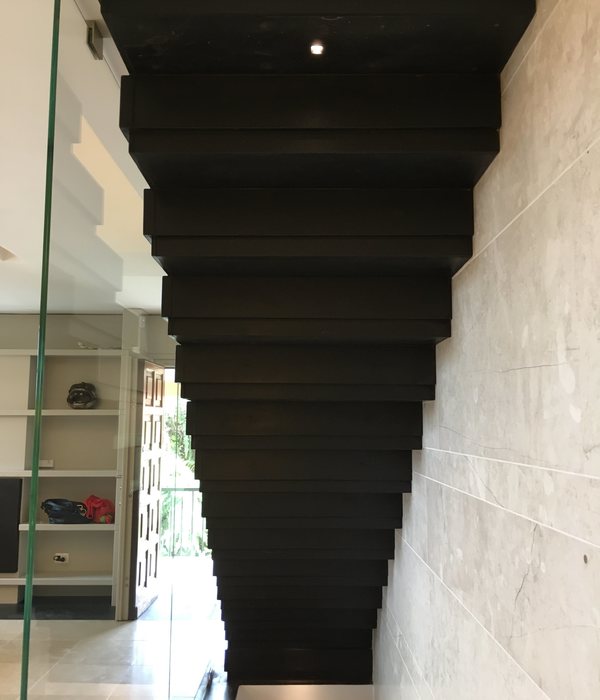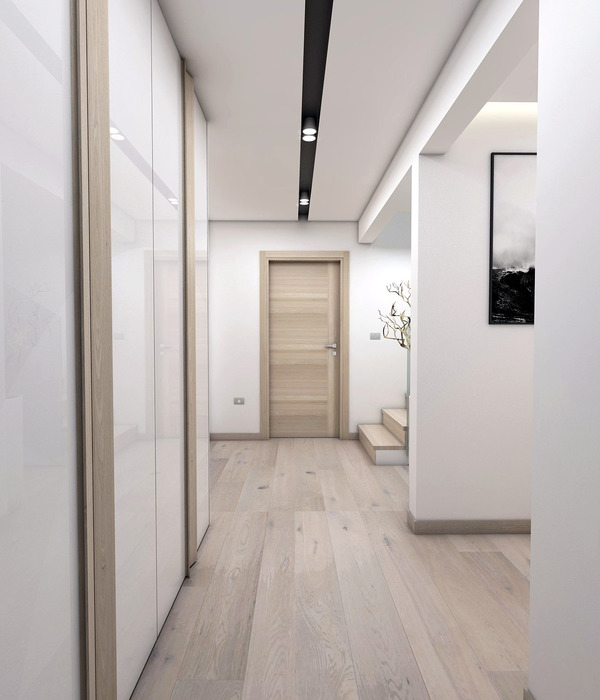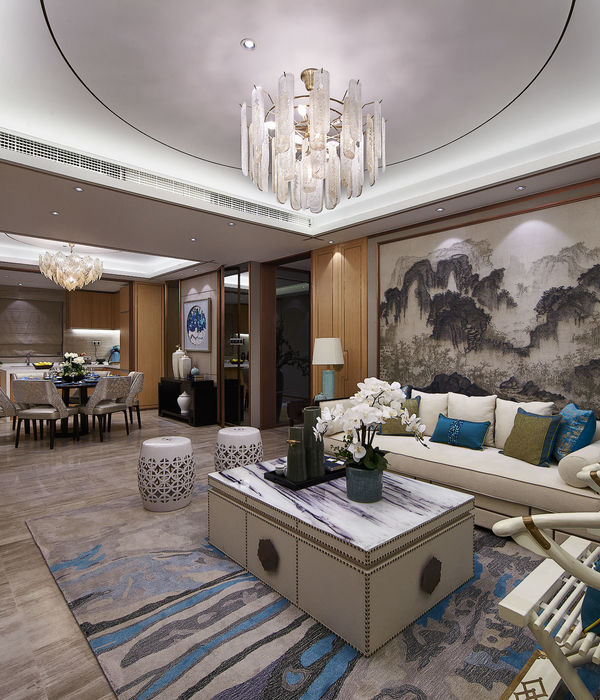Porto-based architecture practice Fala Atelier has built a reputation for designing humble residential projects that defy conventions thanks to its playful design language of geometric forms and patterns. Case in point, this compact three-storey house in Lisbon, whose minimalist sensibility is animated by a medley of oversized stripes and dots, curved and staggered walls, and contrasting textures. Intricately designed down to the smallest detail, from the building’s two subtly decorated facades to the stepped kitchen cabinetry and circular door handles, the house is a bold reimagination of a typical domestic environment that nevertheless feels welcoming and unpretentious.
On the ground floor, an open-plan living, dining, and kitchen area flows into the back garden courtesy of wall-to-wall glazing, with a slightly curved wall concealing circulation zones and secondary spaces such as the entrance vestibule and the staircase to the first floor. Upstairs, the private quarters fan around a central hall, where a spiral staircase ascends to the attic. Despite the diversity of spaces, the house is aesthetically unified by black and white striped patterns, smaller and larger circular elements, and a palette of concrete, wood, and marble.
Featuring a grid of slender windows, one of which is adorned by a circular marble slab, topped by a marble cornice with square decorative elements, the street façade sets the tone for the project’s graphic panache and materiality. Board-formed concrete ceilings used across the house are juxtaposed with pinewood floorboards dotted with geometric walnut inlays, terrazzo flooring in the kitchen and bathrooms, and grey veined marble in the circulation zones.
Striped patterns in black and white or dark green and white have been used to accentuate the otherwise muted interiors, from the kitchen cupboards, bathroom cabinetry, and bedroom wardrobes through to the window shutters, continuing outside where striped chimneys also animate the building’s exterior. A plethora of circular elements such as round knobs and mirrors and semicircular forms painted on the doors add to the space’s geometric playfulness as do a series of sculptural volumes such as a cubic fireplace clad in gleaming white ceramic tiles and a display plinth in veiny black marble in the living room, elegantly paired with Michel Ducaroy's iconic Togo sofas for Ligne Roset in a caramel hue.
Set amidst the rich tapestry of Lisbon’s architectural landscape, this imaginatively redesigned house stands as a testament to Fala Atelier's bold and innovative approach, one which redefines the boundaries of residential design through its harmonious blend of geometry, texture, and whimsy.
{{item.text_origin}}












