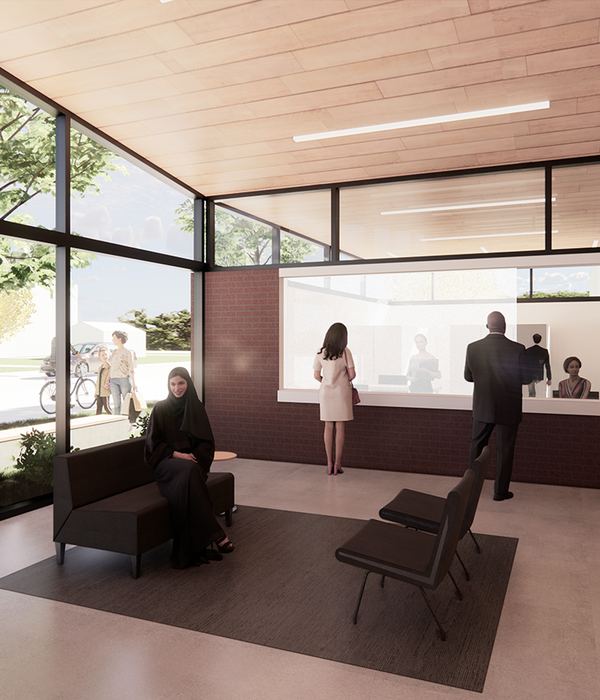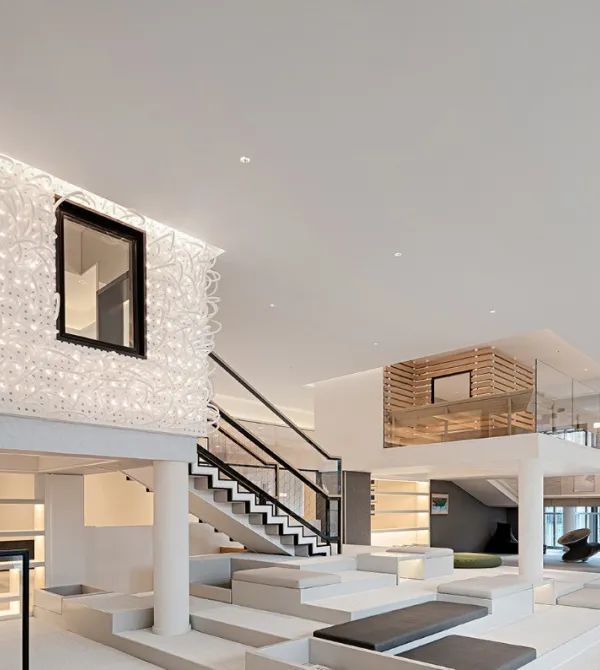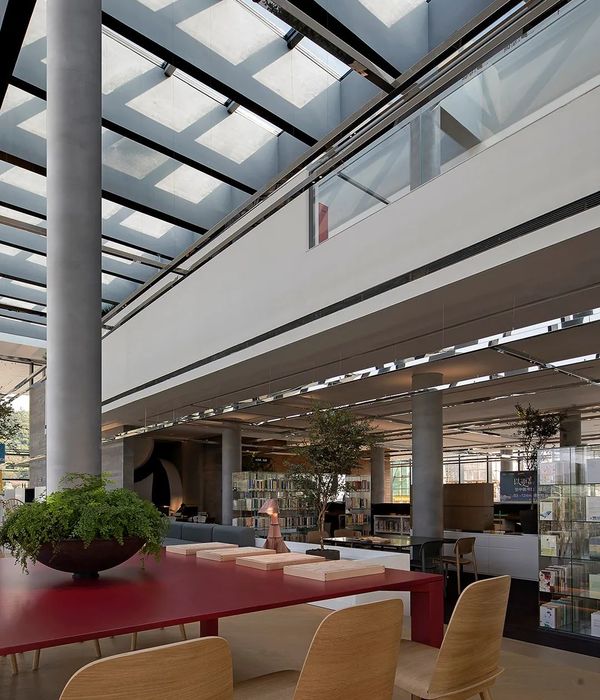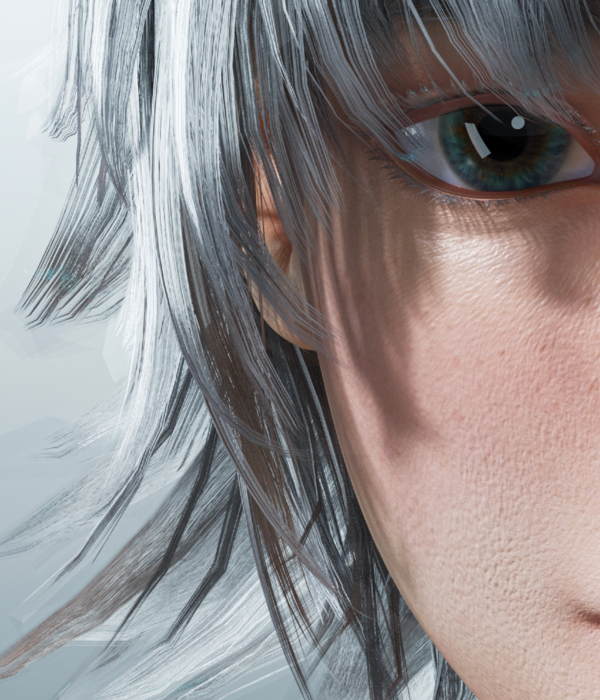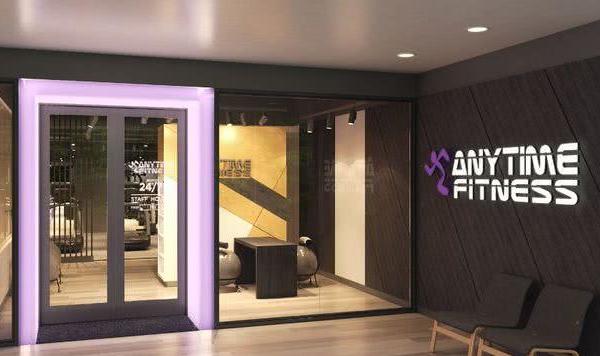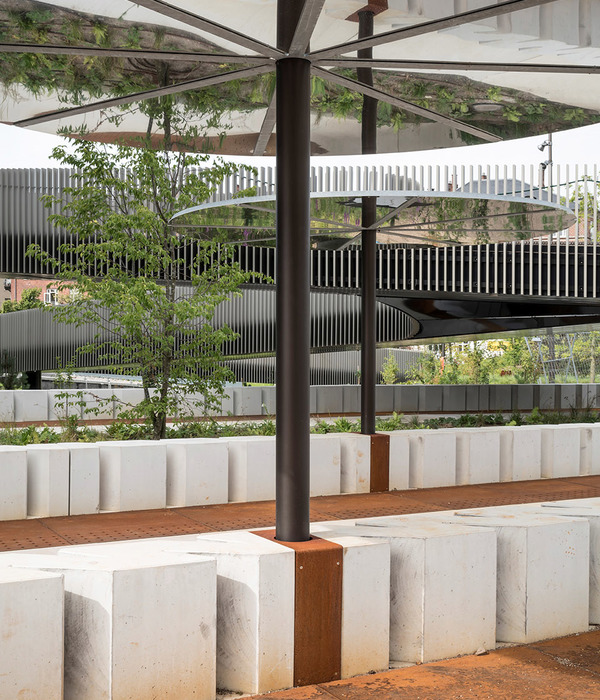Architects:AGIT STUDIO
Area:186m²
Year:2022
Photographs:Joel Moritz
Lead Architects:Jamin Seo, Guenil Huh
Contractors:J Construction
City:Seodaemun-gu
Country:South Korea
Text description provided by the architects. This project was a renovation of a three-story mixed-use building. The first floor used to house an old hardware store, while the upper floors were residential. We renovated the first floor and basement into an art gallery and the upper floors into a single-family house. The site is in a quiet, old neighborhood full of similar buildings and was in between an old marketplace and a new art district for young artists. A handful of small art galleries were slowly emerging along the street of our site.
An interesting feature of our building was that it had a twin building right next to it. The two buildings, which mirrored each other, even shared an underground entrance despite having completely separate ownership. We wanted to respect this unique story that the site had, which led to a greater focus on the front façade. The new art gallery and the existing laundry business have a parallel yet independent appearance. The new façade has smaller windows following the new design, but it retains traces of the original openings in the form of texture.
The main gallery space on the first floor was completely emptied in order to reveal the original form of the building. Walls were stripped down, and the crooked concrete beams were deliberately revealed. The new plasterboard walls are in juxtaposition with the old beams, hinting towards the history of this particular space. The basement gallery also went through a similar process. After removing moldy wallpaper and sticky tiles, some of the walls were ground down to remove certain heavily polluted areas. The saw blades left behind a unique pattern on the walls that almost looked like a painting.
The backyard is enclosed by a cement wall which originally supported a makeshift slate roof. The first thing we did was return the cement wall to its original form, removing all unnecessary elements that were added throughout the years. By adding a concrete bench and flower bed, the backyard became an enjoyable space for visitors. This was a process of reinterpreting existing elements and turning them into something beautiful and meaningful.
Project gallery
Project location
Address:97 Hongyeon-gil, Seodaemun-gu, Seoul, South Korea
{{item.text_origin}}

