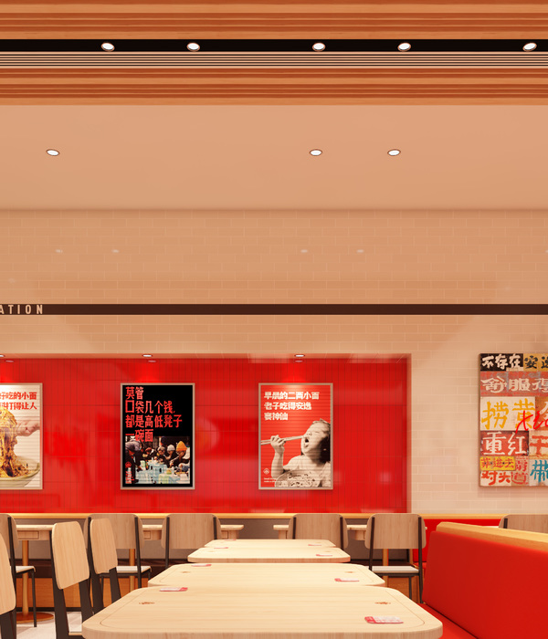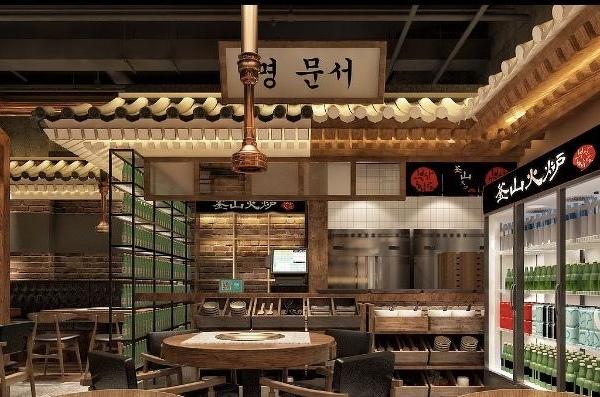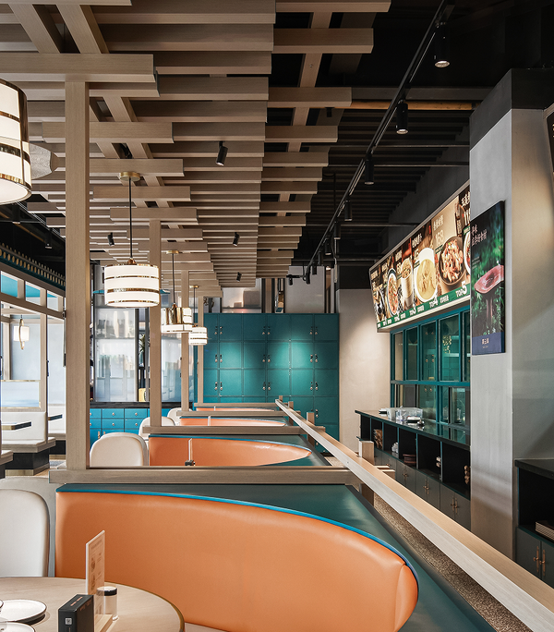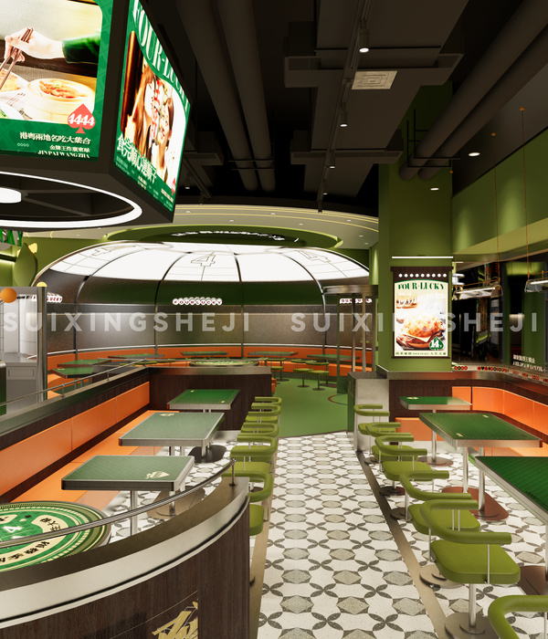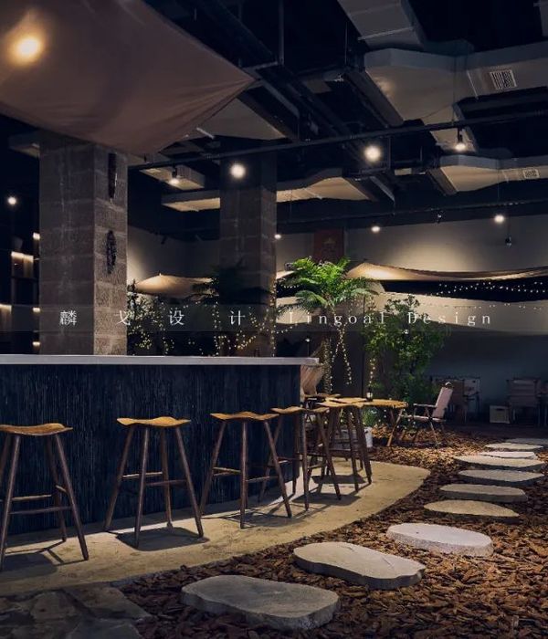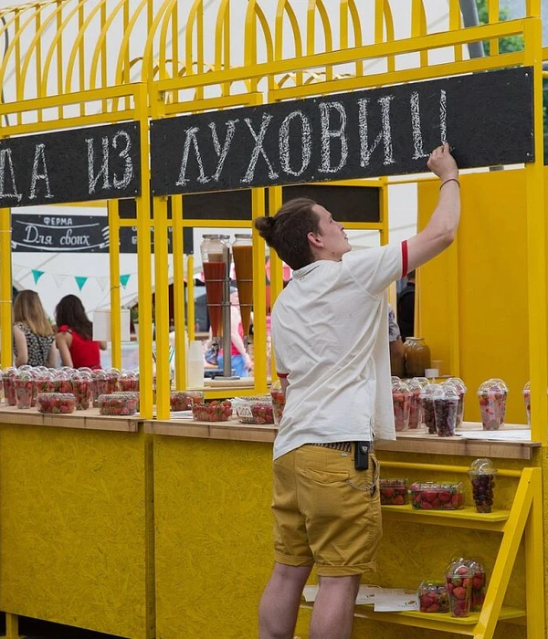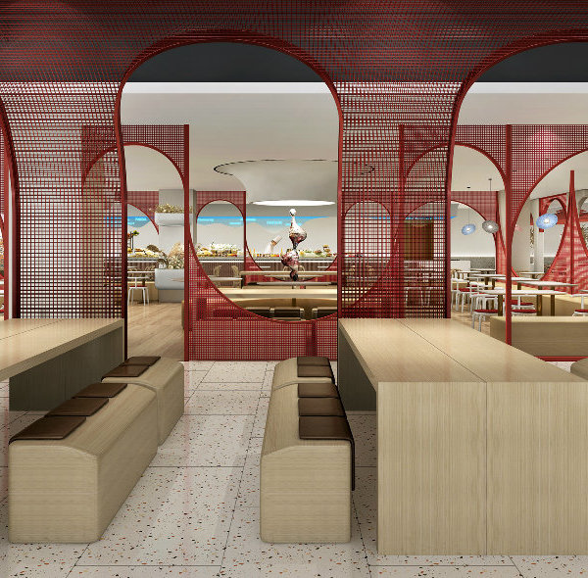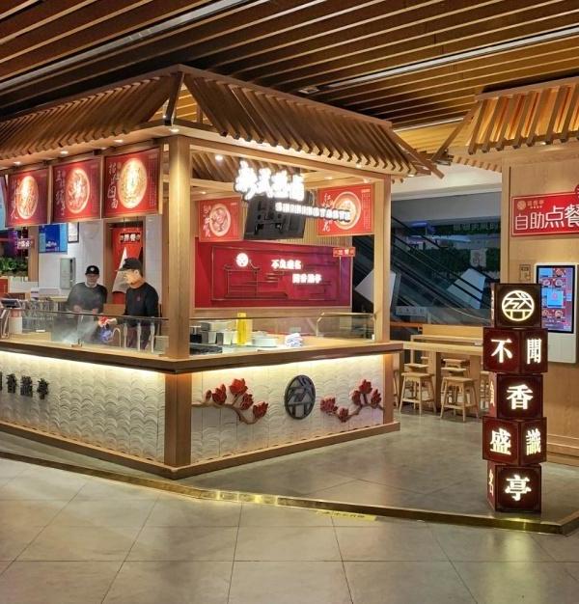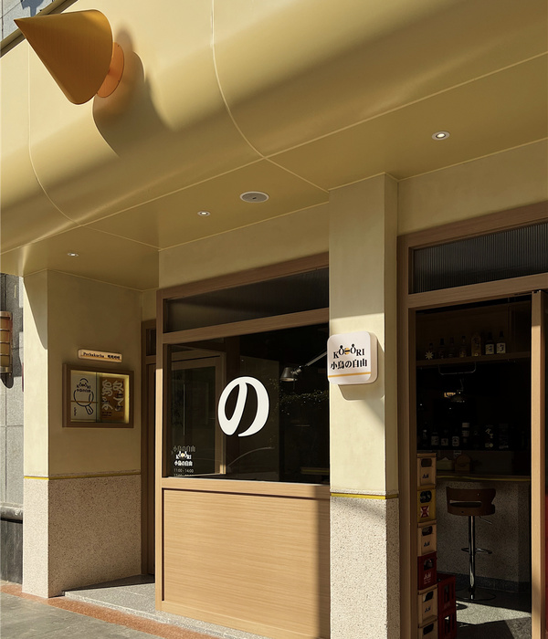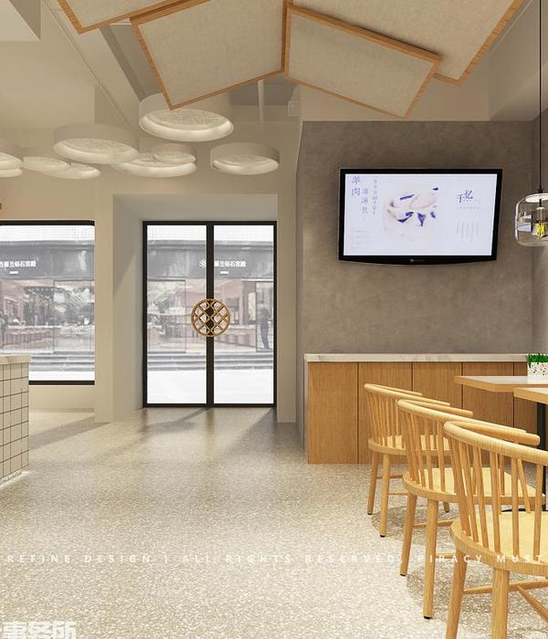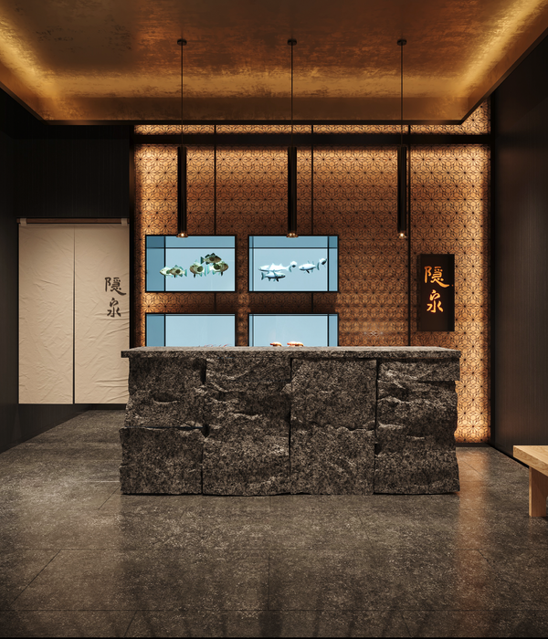Architect:Hot Design Folks
Location:90th Floor, Federation Tower, наб. Пресненская 12, Moscow City, Russia; | ;View Map
Category:Restaurants
After two years of meticulous planning and development, the highly anticipated MUME restaurant is finally ready to make its grand debut in late 2023, perched on the 90th floor of a magnificent skyscraper tower. Designed by Hot Design Folks, MUME draws inspiration from the exquisite beauty of the plum blossom, one of China's most iconic symbols.
Stepping into MUME, guests are enveloped in an ambiance that seamlessly blends contemporary silhouettes with organic, sinuous elements, all infused with an unmistakable Oriental flair. The fusion of futuristic shapes and traditional Chinese lacquers, tiles, and embroidery creates an awe-inspiring atmosphere, setting the stage for an unparalleled dining experience that promises to be truly one-of-a-kind.
Having experienced Mume, it is not difficult to understand why the “Hot Design Folks'' are multi-award winners. Here at Mume, the designers have successfully created an example of how well traditional Chinese elements can be fused with contemporary design. The design direction takes inspiration from the restaurant's original name, Mei Hua, meaning plum blossom. The interior takes you through the transformation of a tender bud to a rich, fleshy fruit.
And the journey begins…
Stepping off the elevator on the 90th floor, the guest faces an exquisite set of selenite doors. These doors are highlighted by a contrasting wall clad in futon clay tiles of various shapes and directions, allowing for different textures. Guests enter the flower bud through these impressive doors stepping onto the book-matched Sofitel marble floor. Applied in a sunburst pattern with custom brass inlays, this beautifully designed floor resembles Mei Hua’s 5-petals flower. Moving towards the reception, large cream-coloured petal-like screens embossed with plum blossom patterns appear to bow down to greet arriving diners. Standing proud amongst the petals, a sizable host desk carved from a solid block of onyx and weighing nearly 900 kg, it bears the shape of the Chinese character “Mei Hua”.
Leaving the reception and entering the bar, the Mume experience begins with a pre-dinner mise en bouche, and a signature cocktail prepared based on “Kvass”, a traditional Slavic drink. This intimate bar is also the perfect setting for diners' last tipple. It is decorated with warm neutrals and curved walls, mimicking the flower's natural form.
A Banquette sofa envelopes the organically shaped walls, and the tables are filigree-shaped. Bespoke armchairs in plush velvet display delicate plum blossom embroidery. Drawing from the Celestial Beauty, MUME's bar interior boasts a captivating piece of custom brass artwork at its heart, inspired by the graceful lunar eclipse. This artistic masterpiece takes center stage, evoking the mesmerising charm of the moon's celestial dance. Its intricate details pay homage to the cosmic wonder, infusing our bar with an enchanting ambiance, reminiscent of gazing at the moonlit night sky."
Behind the solid brass and onyx veneer bar, a see-through metal screen reveals the incredible views over the city. Positioned intentionally in front of the window, the bar counter offers the best view to MUME's guests. The backbar screen. made from brass metal and textured glass, depicts a mountainous landscape inspired by traditional calligraphy artworks. Carefully chosen lighting showcases a collection of crystal decanters.
Following the beige marble floor into the main restaurant, the advantage of being on the 90th floor reveals itself with a dramatic, expansive view from the floor-to-ceiling glass walls.
There is much in the way of design to be admired here. High gloss red lacquered panelling hugs large columns with custom-cut clay tiles in the shape of dragon scales running down the centre. Some of these tiles have been finished with a gold glaze. These columns are flanked by towering shelves which display the founder’s family antiques, accessories and books. These shelves also house discreetly integrated service stations.
MUME interior is a blend of the new and the old, the show kitchen area represents the family’s long standing traditions and therefore this area is expressed with traditional materials and finishes. The kitchen is set apart from the rest of the interior. The walls here are lined with original futon tiles, a mix of rectangular bricks and clay roof tiles. The canopy of the kitchen ceiling is trimmed with traditional roof-end tiles. The chef's show kitchen is the pulse of the restaurant, which boasts duck and Josperjoesper ovens and traditional steamers and woks. Bespoke counters were designed to the chef's kitchen equipment specifications. Spanish Emperador marble counter showcases seafood and restaurant fares. The central cooking island features coveted counter seating. These counters were not carved from a solid block of stone, instead the organic shapes were achieved with onyx and marble veneers, a unique technique which allows for a sustainable and nearly waste free stone usage. This technique also helped with careful consideration of the 90th-floor load-bearing limitations allowing for a much lighter overall weight of the marble and onyx counters. Due to limited space in cargo lifts, modularity was necessary to manage delivery and installation of these precious and weighty materials. Much like a jigsaw, the sections of marble and onyx were fixed together, once reunited on the 90th floor.
Mume has two VIP rooms which can be pre-booked. One of which is accessible from the bar through large doors. This room has incredible views and a gallery wall of a collection of traditional red tea caddies.
The ceiling is covered with a blanket of paper scrolls. Displaying Chinese poetry about Mei Hua in bloom, this art-like installation is beautifully draped in curves and waves, softening the room's modern lines. This is another example of how two design approaches harmonise.. The colours on the walls and surfaces represent the bloom emerging from the snow. This VIP room is adjacent to the event space through a set of connecting doors and is designed to host meetings. For that reason it features a more formal furniture set up of a rectangular dining table and a sliding panel which conceals a TV screen.
The restaurant's bespoke parquet floor, which echoes the dragon scales of the columns, leads us into a second VIP room. This room has direct access to the club which can be accessed through a hidden bookshelf door.
Here the interior design is distinctly Chinese as the room is dressed in reds and gold, has lacquered finishes, and boasts traditional Chinese decor. A large round table centred on a bespoke rug anchors the room welcoming intimate gatherings. Chinese fables are told in bespoke decorative elements.
Lighting comes via a sizable dome-shaped pendant hung over the lacquered table. The internal surface of this pendant is decorated with hand-painted lacquer motifs depicting ancient rural life in Chinese villages. The phoenix artwork on a decorative 5-panel accent screen was specially commissioned for MUME and is depicting an abstract image of a “Rising Phoenix”. Adjacent to the screen is a four-metre-high see-through wine chiller. This wine chiller has multi-functions. It provides privacy for those in the VIP room and offers a glimpse of visual connection to the main room through transparent glass. The room is equipped with its own mini-bar, housing rare Asian libations.
The walls of the restroom foyers are curved to mimic traditional Chinese cloud patterns.
The panelling which lines the walls showcases custom timber veneer which was stained ever so slightly to allow the wood's delicate grain to be seen. Rising towards the ceiling, the cloud shapes from the infinity mirror art installations hanging from above proudly displaying hundreds of cascading hand-made origami flowers inspired by perennial Mei Hua flower in full bloom. Below two oversized, throne-like chairs in the Ming style of furniture, finished in blue and white lacquer sit in the “clouds' folds” of the walls, providing a perfect Instagram moment.
Kaleidoscope of mirrored walkways leads guests to the powder rooms. The restrooms envelop the guests with a total look with walls, ceiling and vanity all being finished in a stunning Ming Dynasty blue hue.
Mume is a special place offering a multi-sensory experience. Thanks to the creative and tasteful design, it exudes grace, luxury, and elegance. The “Hot Design Folks” have successfully married elements of ancient Chinese design into this newly renovated contemporary restaurant.
Mume is more than just a restaurant; it's a revival of a cherished Chinese family-owned eatery that was lost to time in the early 2000s. When Evgeniya Lazareva and Aleksandra Koroleva of Hot Design Folks first met the founders the expectations were set very high, the new reincarnation was ought to outshine its predecessor. Accepting the challenge the design team took on more than just the usual brand and interior design scope. Hot Design Folks delved into every detail, ensuring that Mume exuded a bespoke charm and character.
From crafting the visual identity to curating the ultimate customer experience, Hot Design Folks poured their hearts into designing the tableware, uniforms, furniture, artwork, and even customised the eye-catching ceramic wall tiles. Not forgetting the countless hours the design team spent sourcing the perfect kitchen equipment and helping the founders to handpick an exceptional head chef. MUME truly became a passionate endeavour for the design team of Hot Design Folks.
Architect: Hot Design Folks
Photography: Mikhail Loskutov
▼项目更多图片
{{item.text_origin}}

