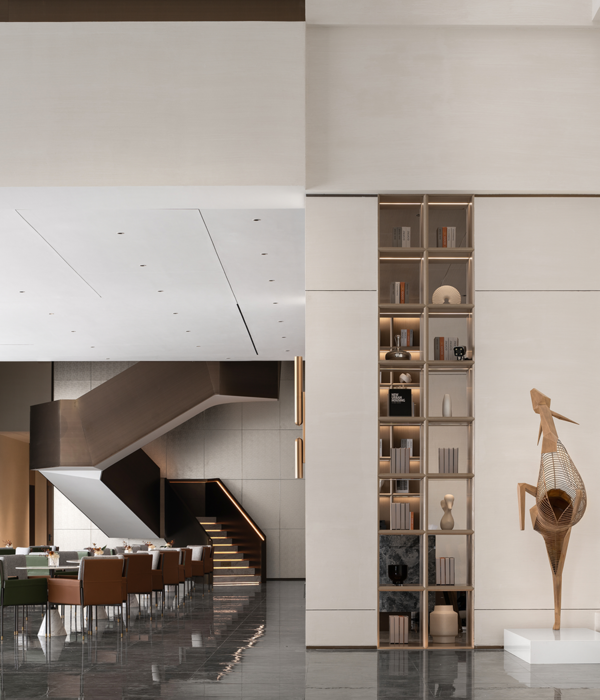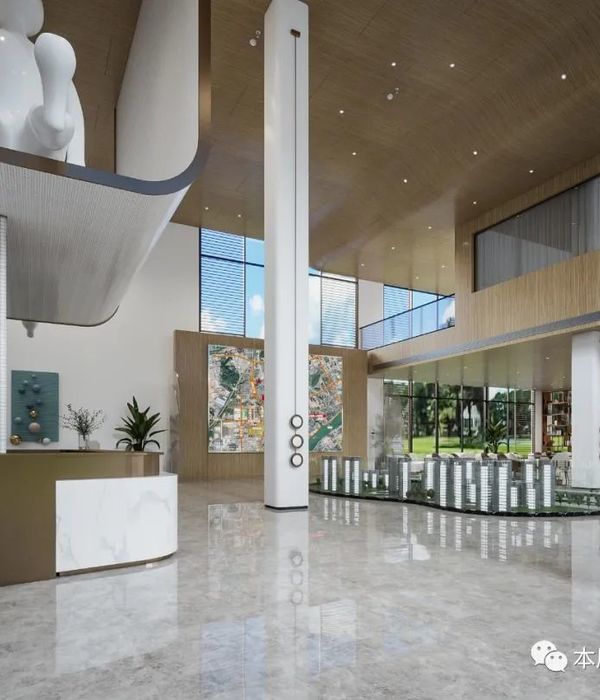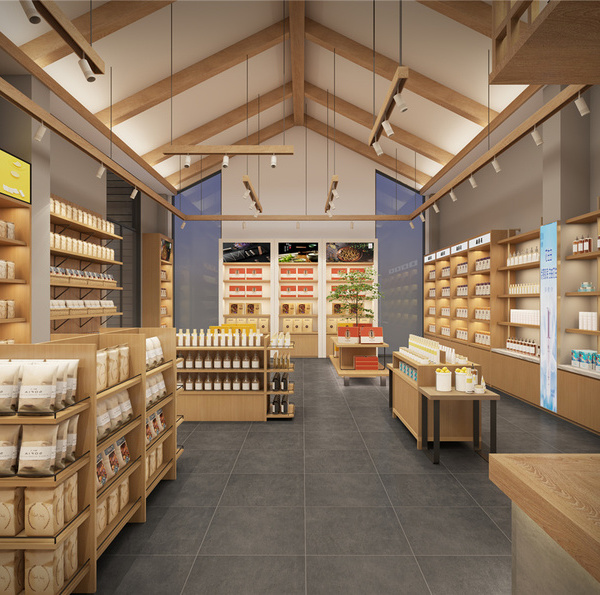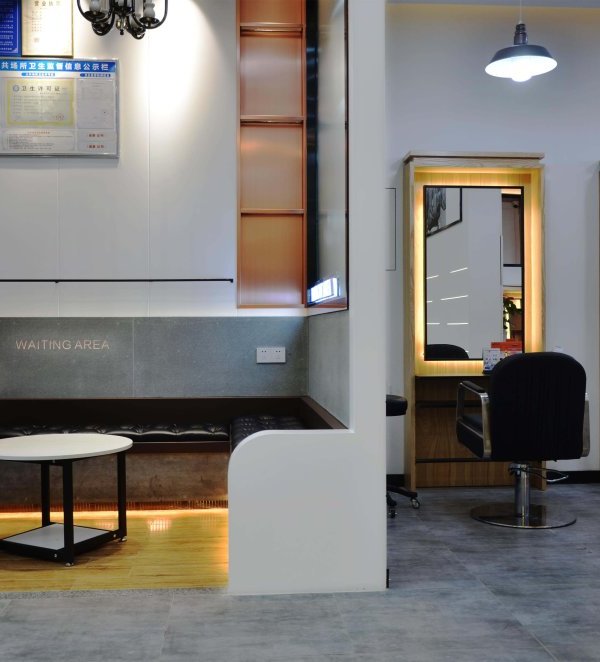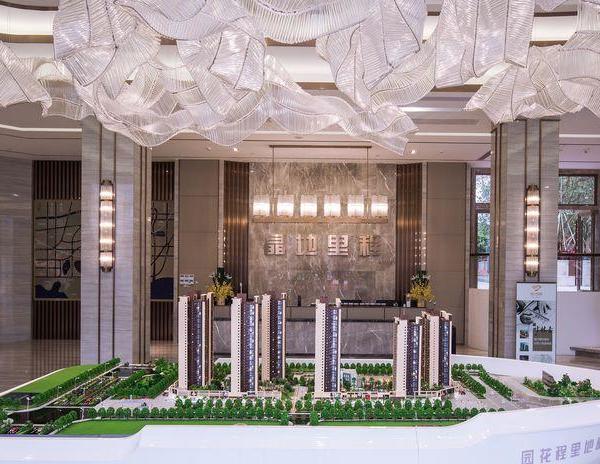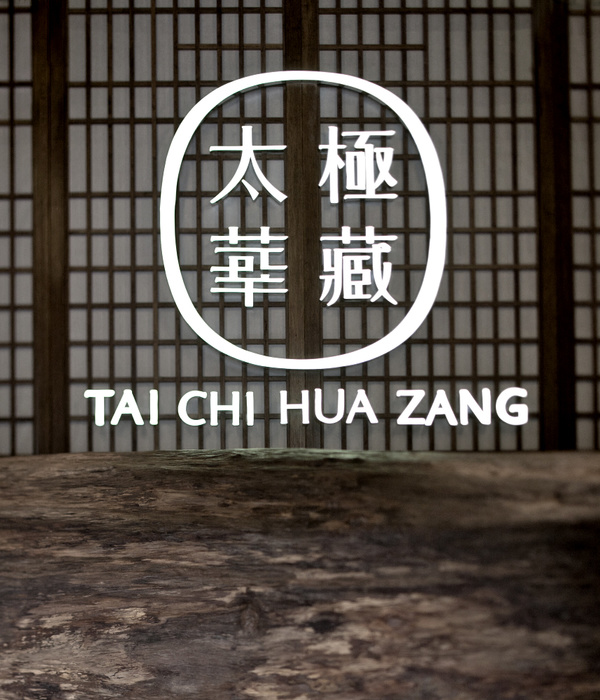Designer:Puri Lighting Design
Location:Wuli tuo black stone road, shijingshan district, Beijing
Project Year:2018
Category:Exhibition Centres
The Wuli Chunqiu Fan-Culture and Art Center Experience Area is located in Shijingshan around Beijing, near the spectacular Western Hills. It is a sales experience area with the function of a cultural center at the foot of the Western Hills. The architect drew lessons from the heritage and inspiration of Xishan Mountain and put forward a new definition for the experience place of the home in contemporary Chinese metropolis.
Lighting is designed as a linear light source attached to the building, with lamps and lanterns all hidden installation, so that the natural fading of light will describe the outline of the building. From far to near, from bottom to top, through the uniform linear light to emphasize the transverse lines and with the upward rhythm of the word "Zhi", the facade of the building will be gradually weakened from the first to the third floor for controlled lighting expression.
The architect uses a large area of natural wood color vertical sheet sequence to arrange a wavy curved surface on the top visual element of the interior space, supplemented by five grooves with a width of 40 cm to distinguish the boundary. For the facade of the groove, the warm light color lamp belt is selected for scrubbing uniform expression and the node design of the hidden lamp is carried out at the same time. In the end, the undulating bands of warm light colors not only express the orderly but naturally undulating wooden vertical slices in an "inverted Xishan" form at the top of the room.
Although the lamps and lanterns in the negotiation area are the same as those used in the ice rink ceiling.
However, these lamps and lanterns are not the same in light distribution, so that the space remains consistent at the same time to meet the lighting needs. The imitation sky light pouring from the space slit of the landscape wall at the entrance end is combined with the top key lighting, and the striped arc protruding between the space wall surface and the ground is carried out by a large area scrubbing lighting technique, combined with the local detail key lighting display, which not only let the elegant and mysterious aesthetic atmosphere come, at the same time, but also set off people's quiet and rich artistic taste of the future life of rethinking.
The lighting technique of washing wall with hidden lamps and lanterns is still selected to show the important information of the side wall and the texture of the wall stripes, but the overall brightness has been improved. This lighting treatment method not only echoes the overall elegant atmosphere of the entrance, but also guides people to walk naturally and comfortably into the reasonable visiting line. On the one hand, this lighting treatment defines the display area from the artistic conception atmosphere of the entrance; On the other hand, it follows the arc wave created by the wooden vertical piece at the top of the building to render the soft atmosphere. The uniform band of light at the bottom of the sand table floats in space by reflection.
In order to prevent the skylight belt between the large vertical areas at the top from becoming a broken dark space, all skylight facades are washed by embedded side wall lamps, which can realize changes in color and color temperature. This can also simulate the different effects of natural light changes during the day, not only to continue the outdoor building "folding West Mountain" architectural design language, but also to avoid lighting skylights to produce reflection.
▼项目更多图片
{{item.text_origin}}


