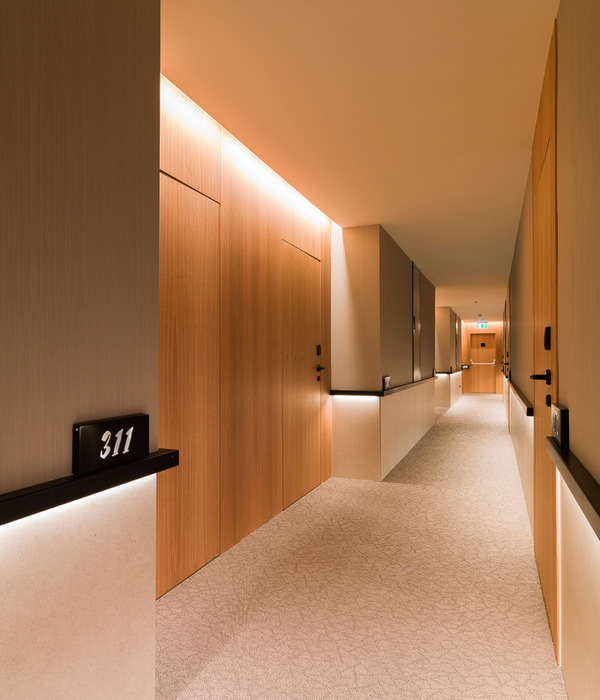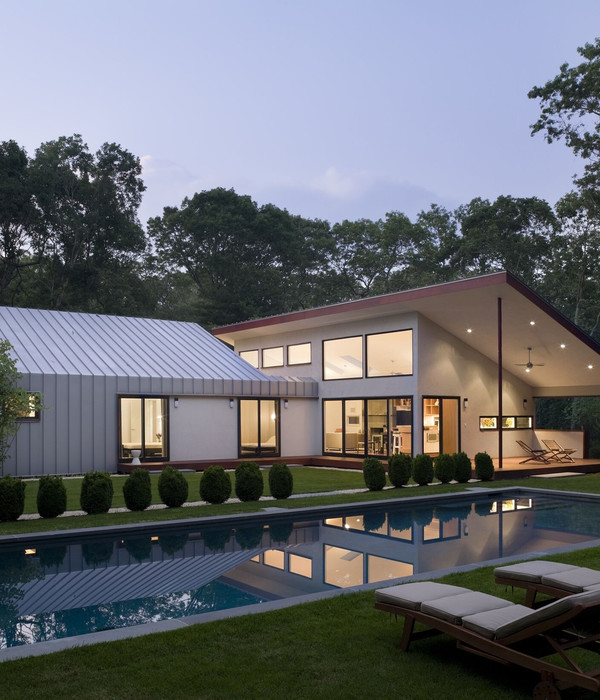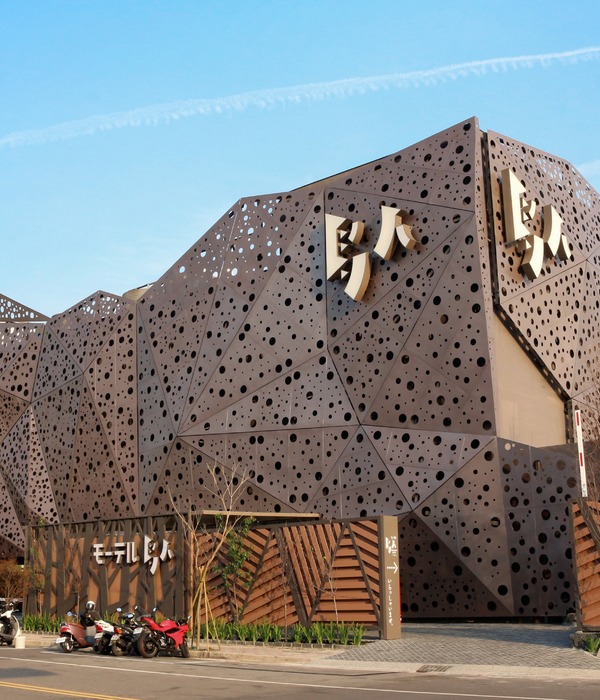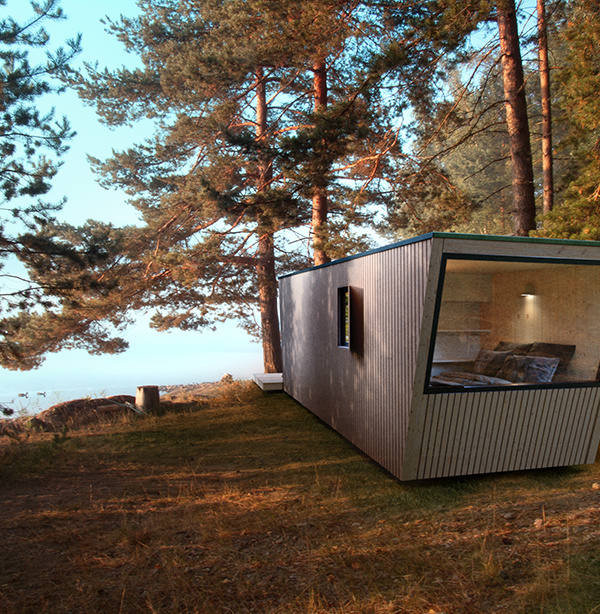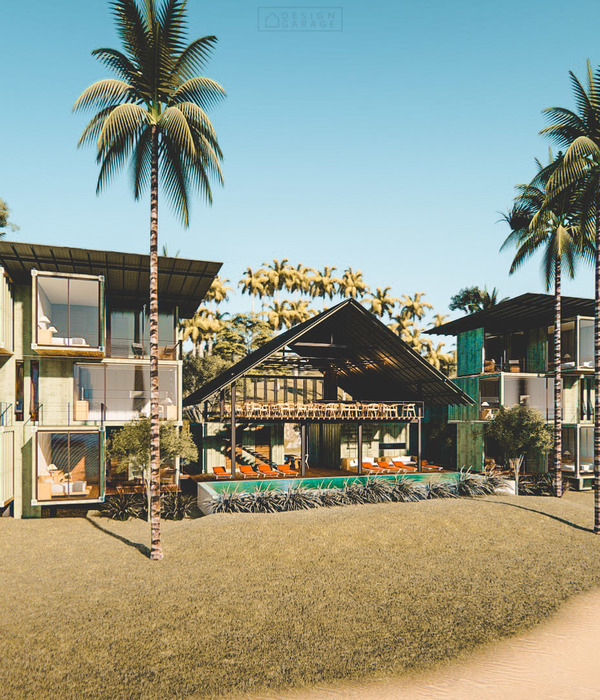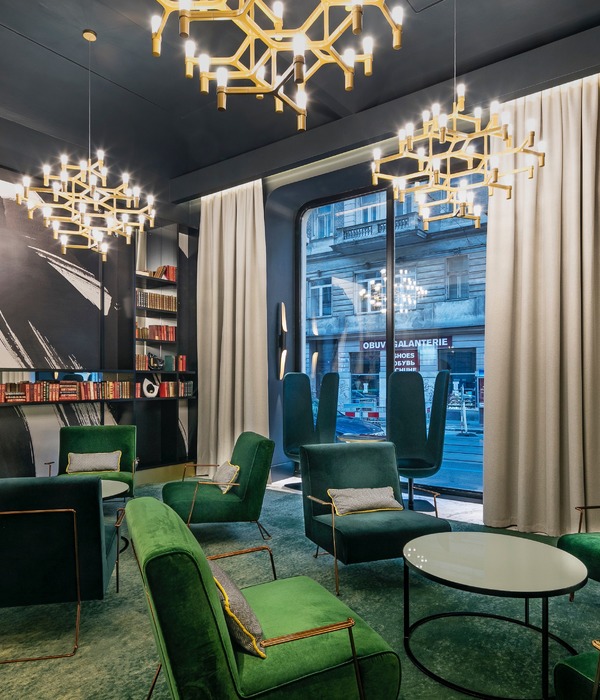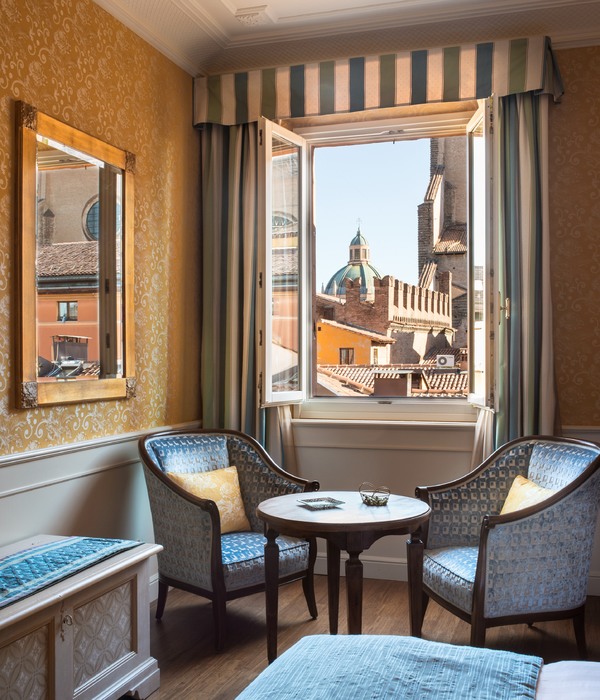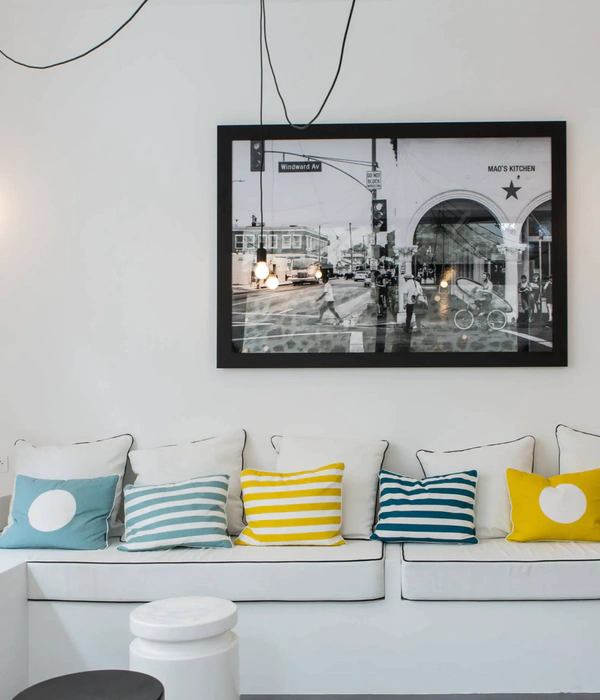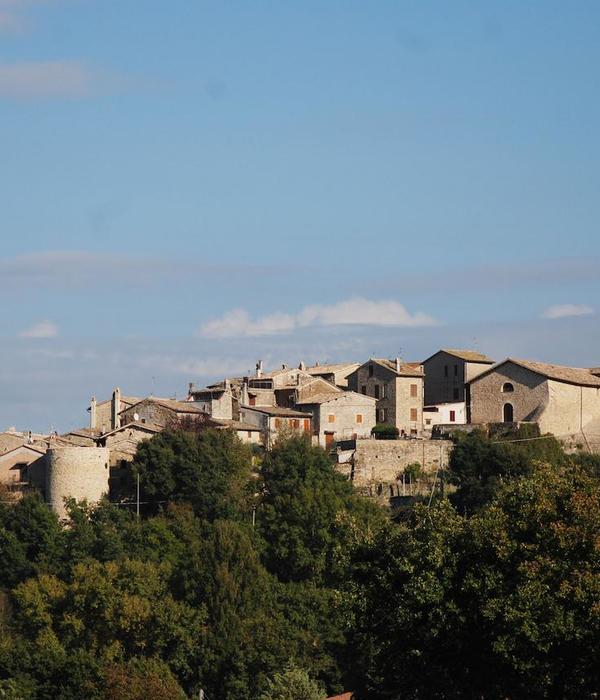来自
ASLA
Brooklyn Oasis by
Michael Van Valkenburgh Associates, Inc.
更多请至:
Appreciation towards
ASLA
for providing the following description:
项目陈述 PROJECT STATEMENT
在鳞次栉比的布鲁克林住宅区之中,一栋五层建筑的后院被改造成为了一个静谧的小花园。繁茂生长的植被创造出丰富的空间层次,置身其中仿佛身处丛林之中,也让花园看起来远比其真实面积要大。废弃的贮水池作为暴雨管理系统的一部分重焕新生,这个小花园成为了兼具生态性和休闲性的微型城市空间改造的范例。
In a dense, residential Brooklyn neighborhood, a tiny backyard has been transformed into a soothing, contemplative garden. Behind a five-story row house, the garden creates the illusion of a larger space and suggests the feeling of wandering in nature. An abandoned water cistern was re-activated and the garden’s water collection is a model for the value of stormwater management in micro-urban spaces that also provide peace and pleasure in the city.
▼平面图 Illustrative Site Plan
项目说明 PROJECT NARRATIVE
场地限制
群楼环绕中的后院昏暗而狭小,其空间沿建筑向后延伸仅有不到4米。匮乏的阳光让这荒凉的院落更显萧瑟,暴露在附近住宅公寓俯瞰视线之下的空间毫无隐私可言。花园仅可通过建筑进入,因此所有的构筑材料和植物都必须在人力搬运可承受的范围之内,让植被和材料的选择在一定程度上受到了限制。
环境敏感性
一个深埋地底,建于十九世纪的废弃雨水贮水池在建造过程中重现天日。而景观设计师顺势而为,将这个潜在的危险变废为宝。4米深的砖结构内填满了小石子,院内和屋顶滴落的雨水将汇聚到贮水池中,慢慢地深入地底深处,不再为日益捉襟见肘的城市排污管道增加负担。景观设计师保留并加固了已岌岌可危的院墙,在减少建筑废料产生的同时,保证了使用者的安全,也为庭院增添了一份古典气息。本方案所使用的所有材料都来源于基地300英里内,减少了运输过程中的碳排放量。而为了最大限度的节约水资源,设计师选择滴灌而不是传统的喷灌模式。几株大树在庭院投下阴影,为建筑和庭院遮挡夏日的炎热,也成为了小鸟安居的家园。
设计取向
一条蜿蜒的小径穿过树林,让人仿若置身丛林之内。繁茂的树丛正如设计师所愿,将喧嚣的城市生活屏蔽在院墙之外。后院不再是传统意义上娱乐或烧烤的小场地,而是成为居住者放松心神、沉思冥想之地。如
同顺水而下的木条般交错放置的云母片岩铺地为这个时时隐蔽的场地带来些许光亮。而场地独特的温和小气候让山茶和紫薇等植被得以在这个气候严酷的城市中存活。舒展的树林如同一把把大伞,
遮挡住附近楼群的俯瞰视野。而利用透视错觉排布的植物创造了丰富的景观层次,让花园显得宽阔而深邃。
▼项目位于高密度的城市居民区中。
A tiny backyard located in a dense, residential Brooklyn neighborhood
▼ 匮乏的阳光让这荒凉的院落更显萧瑟,暴露在附近住宅公寓俯瞰视线之下的空间毫无隐私可言。The
very small space w
as darkened by bordering houses and enclosed on two sides by a 12-foot brick wall.
▼ 经过数次调整,景观设计团队得到了最终的方案。
Design Evolution
▼ 植被和道路的设置创造出丰富的空间层次,置身其中仿佛身处丛林之中,The designers aspired to create a sensual landscape experience, arranging the plantings and path to create the sense of wandering through a larger landscape.
▼ 宁静的小院极适合放松,让人得以躲避城市的喧嚣。The design set out to create a space that encourages relaxation and serves as an urban refuge.
▼如同顺水而下的木条般交错放置的云母片岩铺地。隐藏在复杂空间层次之下的小院让人平静。The arrangement of the paving is inspired by the order and disorder of how logs flow down a river. The design creates a calming intricacy to encourage a contemplative state.
▼舒展的树林如同一把把大伞,遮挡住附近楼群的俯瞰视野。The tree canopies block the views of the garden from the neighboring buildings, making the garden more secluded. On the left are the added structural columns to the existing brick wall.
▼从上层平台和窗口俯瞰,仿佛居住在自然之中,无论建筑内部还是庭院都让人心神平静。爬满墙壁的常青藤让院子看起来更显宽阔。The view of the garden from the upper terraces and windows provides the feeling of living in nature, creating calm within the house as well as inside the garden. By adding ivy to the walls, a feeling of a larger space was created.
▼上侧:在建造过程中,设计师发现现存砖墙建于一道干砌石墙之上,而增添的结构柱将显著提升其稳定性。Top: During construction, it was discovered that the existing brick wall was structurally compromised and positioned on top of a dry laid stone wall. The design team determined that reinforcing the wall with brick columns would add structural stability.
下侧: 一个深埋地底,建于十九世纪的废弃雨水贮水池在建造过程中重现天日。而景观设计师顺势而为,将这个潜在的危险变废为宝。4米深的砖结构内填满了小石子,院内和屋顶滴落的雨水将汇聚到贮水池中,慢慢地深入地底深处,不再为日益捉襟见肘的城市排污管道增加负担。Bottom: A massive 19th-century rain cistern was discovered, abandoned and hidden under plywood below grade. Clearly a hazard, it was made safe, repurposed, and reactivated. The thirteen-foot deep brick structure was filled with gravel, and all of the stormwater runoff from the garden and the brownstone’s roof was routed into the cistern where the water gradually seeps into the water table – not into the already overwhelmed and combined storm and sanitary system.
▼种植设
计。 Plan
ting.
Site Challenges
The very small space was darkened by bordering houses and enclosed on two sides by a 12-foot brick wall. The lack of sunlight added to the unwelcoming feel of the stark space. Like a fishbowl, the site had no privacy from the adjacent row houses and apartments. The only access to the yard was through the house, forcing all materials and plants to be hand carried in. This constraint dictated the size of the trees and the choice of materials.
Environmental Sensitivity
During construction, the designers discovered a large 19th-century rain cistern, abandoned and under plywood below grade. Clearly a hazard, it was made safe, repurposed, and reactivated. The thirteen-foot deep brick structure was filled with gravel, and all of the stormwater runoff from the garden and the brownstone’s roof was routed into the cistern where the water gradually seeps into the water table – not into the already overwhelmed and combined storm and sanitary system. Instead of replacing the unstable surrounding brick walls (and creating more waste and consumption), the landscape architects engineered stabilizing columns and thus preserved an interesting historical element. All the project’s materials were sourced within 300 miles of the site. To conserve water, drip instead of spray irrigation was installed. Several trees were planted to naturally cool the garden terrace and house in warmer months and to create a habitat for birds.
Design Value
A gently curing path creates the dreamlike feeling of a walk through a forest. The design objective was to create the feeling of being in a landscape that is complex enough to take you away from the frenetic energy of the city. Challenging the traditional notion of a backyard as space for recreation and outdoor cooking, the design creates a space that encourages relaxed meditation. The mica schist paving, reflecting light back into the sometimes sun-starved space, is arranged in a flowing pattern that mimics how logs flow down a river. Adding further uniqueness, the yard’s protected urban microclimate makes it warmer than the surrounding city and allowed the use of plants such as camellias and crape myrtles, plants that would normally have a hard time surviving in the region. The tree canopy was designed to provide privacy from the neighboring buildings. The arrangement of the plantings creates layers and a forced perspective, which both make the space seem larger.
MORE:
Michael Van Valkenburgh Associates, Inc.
更多请至:
{{item.text_origin}}

