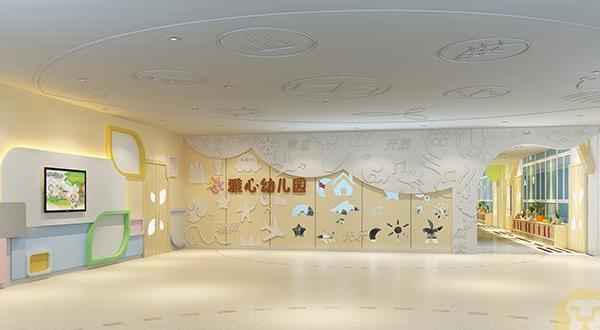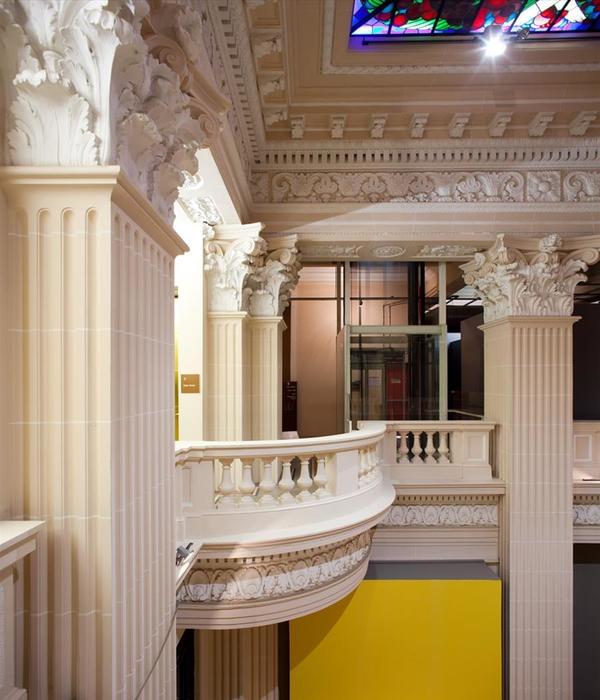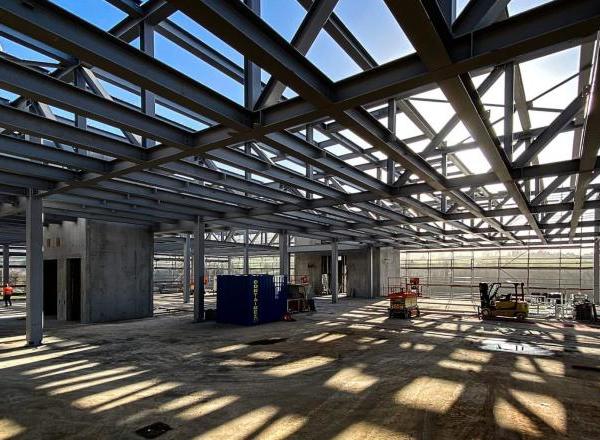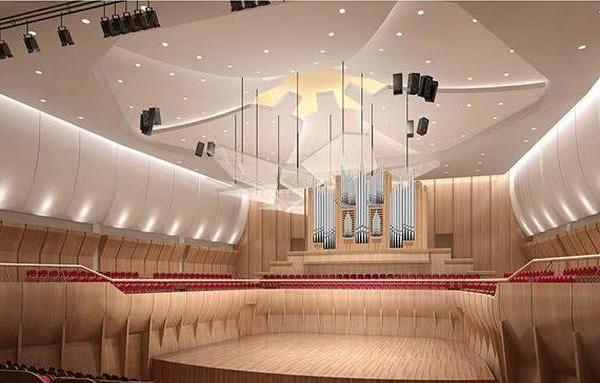该项目对Rivers学院(原Longford社区学校)的一栋建造于1960年代的双层建筑进行了扩建和局部改造,使原有面积从550平方米扩展至750平方米。一层空间容纳了两间新的教室和一个健身中心,二层空间设有一座新图书馆兼学习中心。
This is a two storey extension and partial conversion of an existing two-storey 1960s constructed building at Longford Community School (now known as Rivers Academy). A total area of 750sq.m (a 200 sq.m extension and 550sq.m conversion of existing) houses two new classrooms and a Fitness Centre at ground level with a new Library/learning Centre at first floor.
▼主立面,main elevation ©Peter Cook
设计的挑战在于如何成功地扩展状况不佳的旧教学楼。项目团队打造了一个具有鲜活色彩的结构,使其像书立一般挡在既有建筑的一侧。
The challenge here was how to successfully extend a nasty looking teaching block. We chose to build a vibrant colourful structure that straddles the end of the block almost as a kind of articulated bookend.
▼新结构像书立一般挡在既有建筑的一侧,the new structure straddles the end of the block almost as a kind of articulated bookend ©Peter Cook
▼建筑外观局部,facade partial view ©Peter Cook
扩建的部分选用了定制的芬兰软木层压板,多彩的“鳍片”同时为两个楼层以及屋顶提供支撑。建筑结构整体保持了外露,与周围环境充分接触。层压板经过了压力浸漆处理,能够在当地气候中保持良好的性能。
The two storey extension element uses bespoke designed colour-stained Finnish softwood laminated ‘fins’ that support both the first floor structure and the roof. Unusually for this material, the structure is completely external and exposed to the elements and after much research was pressure impregnated in order that it could perform to these conditions.
▼多彩的“鳍片”以定制的芬兰软木层压板构成,the two storey extension element uses bespoke designed colour-stained Finnish softwood laminated ‘fins’ ©Peter Cook
▼Kerto木结构细部,detail of Kerto structure ©Peter Cook
每个“鳍片”之间设有铝制格栅板,在控制日照的同时也起到对外部结构的加固作用。屋面上覆盖着银色Trespa饰面板,在裸露的屋梁上方形成漂浮和滑动的感觉。
In between each fin are aluminium grating panels that provide solar control as well as structural stiffening to the external structure. The roof is clad with silver ‘Trespa’ panels and is designed to give the impression of floating/sliding across the exposed roof beams.
▼“鳍片”之间设有铝制格栅板,in between each fin are aluminium grating panels ©Peter Cook
在建筑内部,图书馆被设计为一个开放的空间,可适应不同的功能和教学模式。抬升的区域设有包覆着地毯的立方体座位模块、定制的桌子和长椅,以及一个围合的圆形“剧场”空间。
Internally, the library has been designed as an adaptable open plan area that can be used for different ways of teaching – there is raised area of carpet clad cubed modules for seating, bespoke designed tables and benches and an enclosed curved ‘arena’ space.
▼图书馆内部空间,library interior view ©Peter Cook
▼制格栅板控制室内光线,the grating panels provide solar control ©Peter Cook
▼包覆着地毯的立方体座位模块,carpet clad cubed modules for seating ©Peter Cook
▼圆形“剧场”空间,the curved ‘arena’ space ©Peter Cook
▼建筑夜景,exterior view by night ©Peter Cook
▼轴测图,axon ©Jonathan Clark Architects
▼二层平面图,first floor plan ©Jonathan Clark Architects
▼扩建结构详图,extension structure detail ©Jonathan Clark Architects
Project size: 750 m2 Project Budget: £1500000 Completion date: 2009 Building levels: 2 Project team: Jonathan Clark Architects Photo: Peter Cook
{{item.text_origin}}












