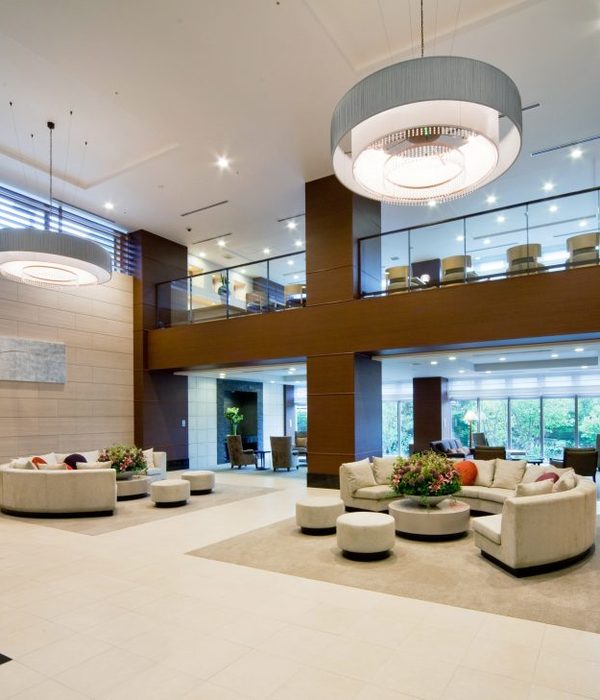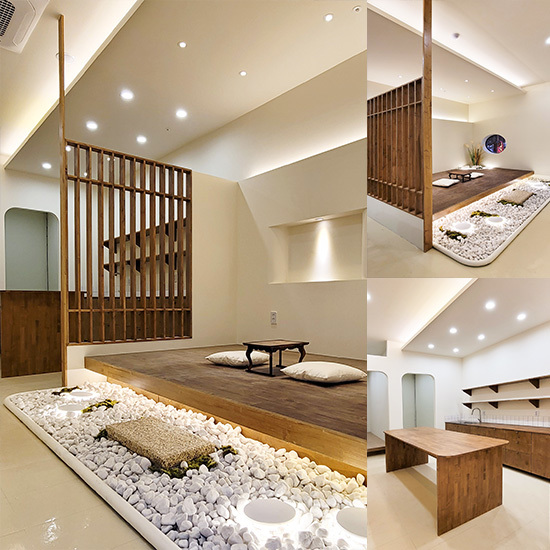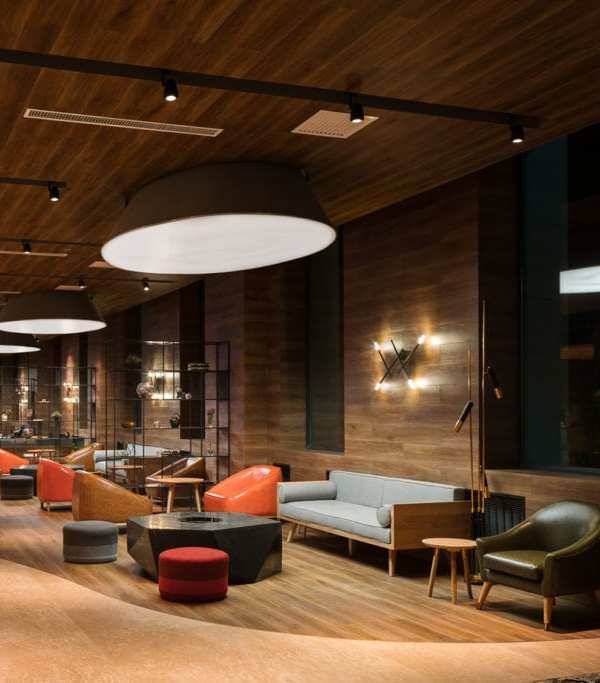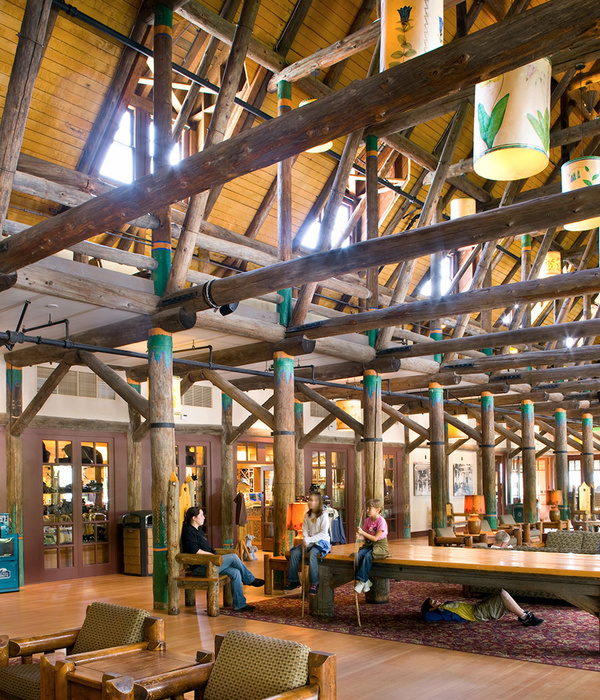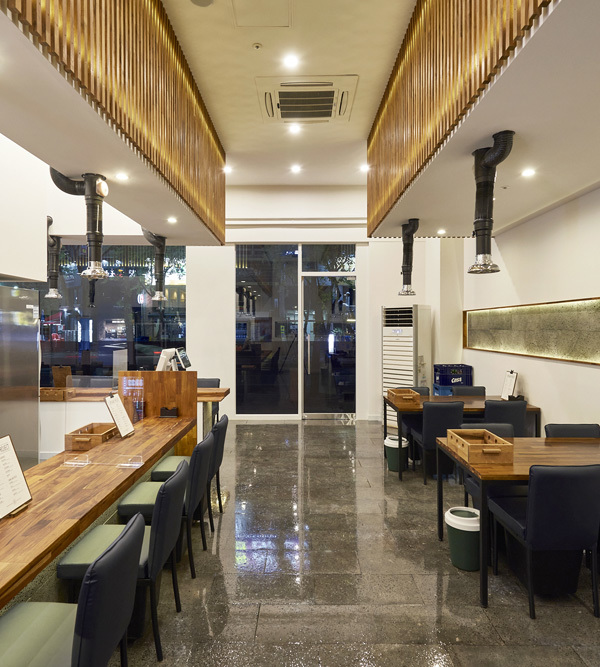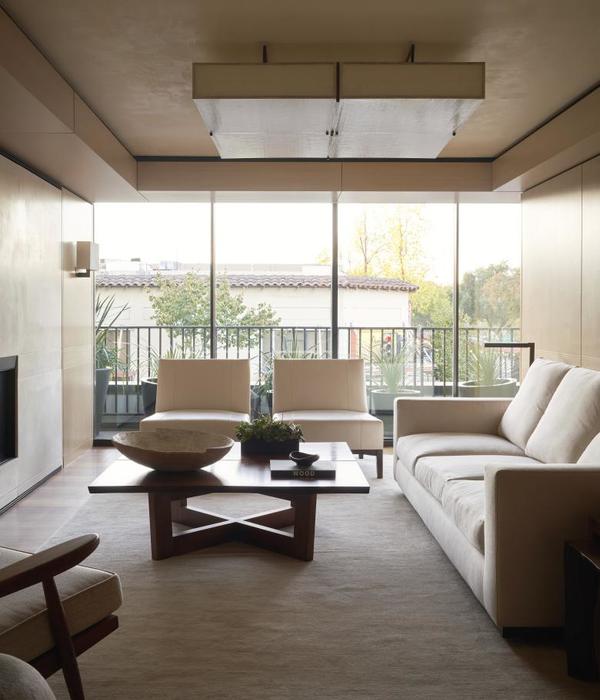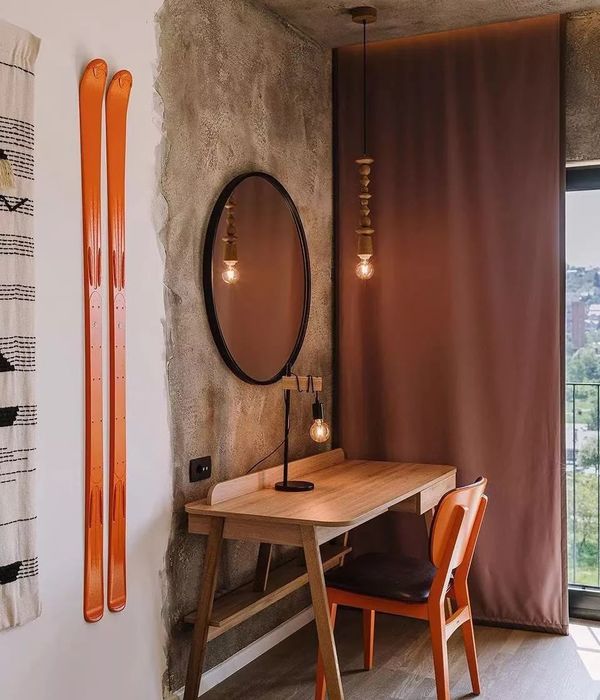地块位于德清莫干山的一个乡村,前栋建筑是建筑群中保留下来的唯一一栋百年老宅,以前的大堂为徽派民居风格。后栋是85年建的两层老宅,两栋房子有近18度的错位,西侧距离最近处仅1m。整个地块在一个山谷里,建筑三面竹林环绕,室外高低错落,被公共的石阶路分割成好几个高差较大的平台,石阶旁是小溪。
▼项目外观,external view of the project ©Hei
This plot is located in a village of Mount Mogan in Deqing. The front building is a old house over a century which is the only one left in the old group of buildings.It used to be the former lobby , and is in Huizhou residential style. The building behind is a two-tier old house built in 1985. The two houses are nearly 18 degrees dislocation. The west side is only 1 meter away from the nearest place. The whole plot is in a valley surrounded by bamboo forests on three sides of the building. The outdoor scattered randomly. It is divided into several platforms by the public stone step road that the elevation difference is obvious and next to the stone step is a stream.
▼鸟瞰,项目位于山谷中,aerial view of the project in the valley ©景思远
前栋整体以保留和修复为主,后栋内部木结构完全新建,几乎只保留了东侧夯土墙面。两栋房子作为一个整体进行空间重组,“切除”部分空间,做了半围合的异形天井。室外钢梯穿插于两栋房子间,既解决一至二层的交通,也增加两栋房子的整体性。增加西侧一层空间做为室内,以及屋顶上的游廊都增加了两栋房子整体融合性,使得最后建筑像是一个有机的整体。
▼设计生成示意图,generation diagram ©Hei
The front building is mainly depends on reserving and repairing as a whole. The interior wood of the building behind is completely newly built, and nearly reserved the rammed earth wall on the east side. The two houses are reorganized as a whole to make the space restructuring again. Cutting off part of the space, and making an enclosed special-shaped patio. The outdoor steel ladder is inserted between the two houses, which not only solves the traffic problem from the first floor to the second floor, but also increases the integrity of the two houses and increases the a layer of the west space as the interior and the porch on the roof are all increasing the integration of the two houses, making the final building is like an organic whole.
▼改造后(上)和改造前(下)对比,contrast before and after renovation ©陈俊宇
室外设计参考园林的设计手法,两栋房子间下挖了一个池塘,石板桥连接两栋房子一层的公共空间,无柱的室外钢梯漂浮其上。以山为围墙,重新梳理的石步道延伸至屋顶的钢廊,围合出中间的平台和池塘,多处用了对景、借景的手法,相比传统的在城市里自己叠山理水的古典园林,这是个更立体的真正开放式山水园林。
The outdoor design refers to the design method of the garden. A pond is dug between the two houses. The stone slab bridge connects the public space on the first floor of the two houses, and the outdoor steel ladder with column-free floats on it. With the mountain as the wall, the re combed stone footpath extends to the steel corridor on the roof, which encloses the platform and ponds in the middle. A number of opposite scenery and borrowing scene. Compared with the traditional classical garden of piling up mountains and waters in the city, this is truly three-dimensional open landscape garden.
▼鸟瞰,钢梯漂浮在建筑之上,aerial view, outdoor steel ladder floating on the building ©景思远
▼石步道连接周边景观,stone footpath connecting the environment ©(上)Hei,(下)陈俊宇
折线是对自然最抽象的精简,设计中室外、室内用了很多折线型的空间分割。中式不该流于形式化,时代在变,过去的材料和施工技术在当下已经失去了其可行性,中式传承在神不在形。并非在院里做个假山就是新中式园林,园林的精髓在于折和藏,在于意境的营造,把握这几个原则后即使用现代的材料和现代的设计手法也能做出一看就属于中国的建筑。设计用了很多钢材、现浇的梁柱等现代材料,底层公共空间也多用落地大玻璃,只是在色调上与保留部分做了一些呼应。最后呈现的是个既传统又现代的建筑,使用的结果是很多年轻人都能接受和喜欢。
▼轴测图,用折线分割空间 axonometric, define the space by mansard ©Hei
Mansard is the most abstract simplification of nature. In the design, a lot of space divisions of mansard are used into outdoors and indoors. The Chinese style should not be formalized, times are changing as the past materials and construction technology have lost their feasibility at present, and the new Chinese style is out of shape. It is doesn’t a new Chinese style garden only by making a rockery in the courtyard. The essence of the garden lies in broken and hiding and in building the artistic conception. To master these principles is to use modern materials and modern design techniques to see the architecture is belongs to China at a glance. Many modern materials such as steel, cast-in-place beams and columns are used in the design, and the public space on the ground floor is also mostly made of the floor glass, which only echoes the reserved part in the color, and finally presents a traditional and modern building, the result is that many youths accept and like it.
▼步道浮于屋顶之上,以竹子做围栏,pathway floating on the roof with bamboo breast board ©陈俊宇
▼折线形的屋顶步道,zigzag pathway on the roof ©景思远
▼屋顶休息亭,rest pavilion on the roof ©陈俊宇
▼建筑内部曲折的空间,broken and hidden space in between the buildings ©陈俊宇
室内用了很多类似L形、Z字形的串联空间来增加空间的层次感和趣味性,每一次转折都会带来视线、景观的变化。夯土墙、水泥、实木,室内把材料诚实地暴露出来,用竹子做了部分地遮挡,结合灯光营造出一种原生粗糙又舒适艺术化的室内。因为大型机械进不来,设计将一层原先的夯土墙打掉,重新用作后栋两个房间的隔墙,改造过程更像是把材料资源重新分配组合。后栋的隔墙延续前栋的方向,这种错位既增加了室内空间的趣味性,也是客房功能变化的需要。
A lot of series spaces like L-shaped and Z-shaped are used to increase the sense of depth and interestingness of the space, and each turn will bring changes from sight and landscape. loam wall, cement, solid wood, indoor are exposed materials fully, partially covered with bamboo, combined with lighting to create a kind of rough originally and comfortable artistic indoor. It is because the big machinery can’t move in, the loam wall of the first floor will be taken down and reused as the partition wall of the two rooms in the building behind, as well as the wood and stone, so the transformation process is just like the process of reallocation and combination of material resources. The partition of the behind building continues the direction of the front building. This dislocation not only increases the interestingness of the interior space, but also meets the needs of the change of the function of the guest room.
▼大厅,lobby ©陈俊宇
▼空间由自然的材料构成,the space is composed of natural materials ©陈俊宇
▼夯土墙细部,花窗留下丰富的光影,close view to the rammed earth wall, lattice windows enrich the light and shadow effects in the space ©陈俊宇
▼客房,guest room ©Hei
▼平面图,plans ©Hei
项目名称:Hei店莫干民宿 设计方:HEI建筑设计工作室(HEI Architectural Design Studio) 项目完成:2018.9 主创设计师:彭贤飞 项目地址:浙江,德清,莫干山镇 建筑面积:254平方米 摄影版权:陈俊宇、景思远
{{item.text_origin}}

