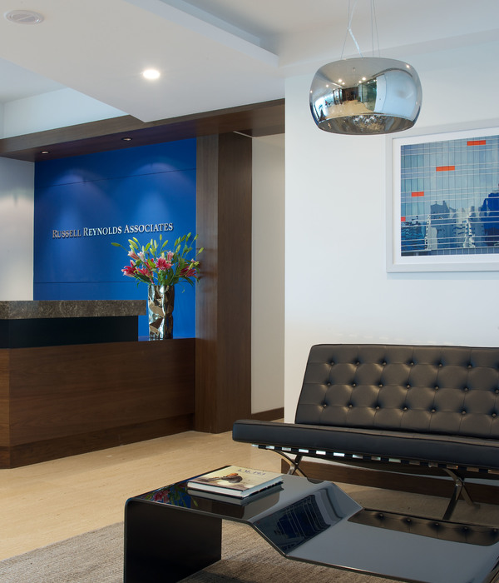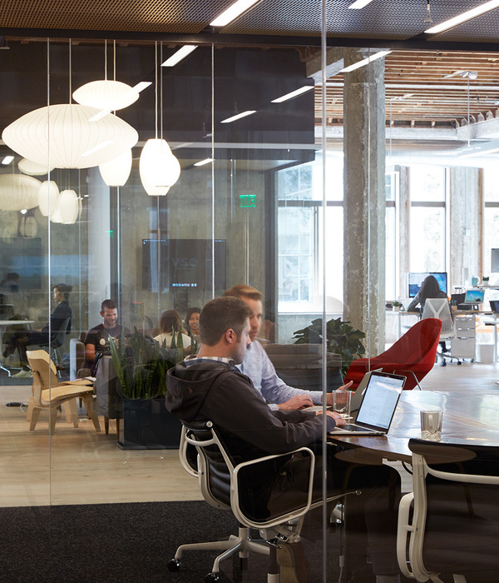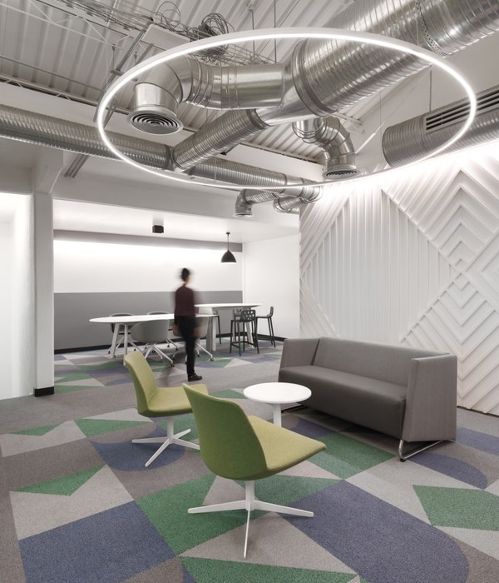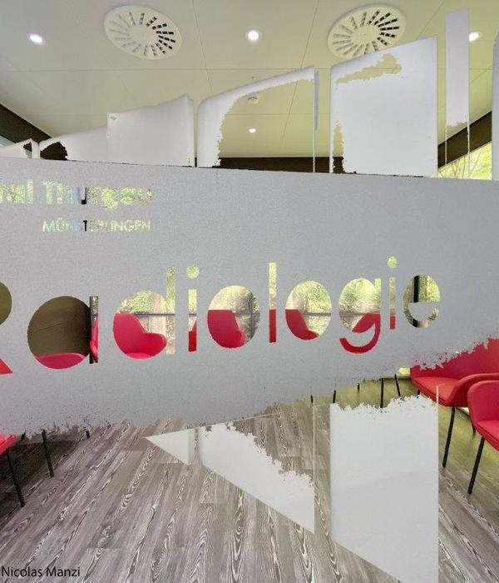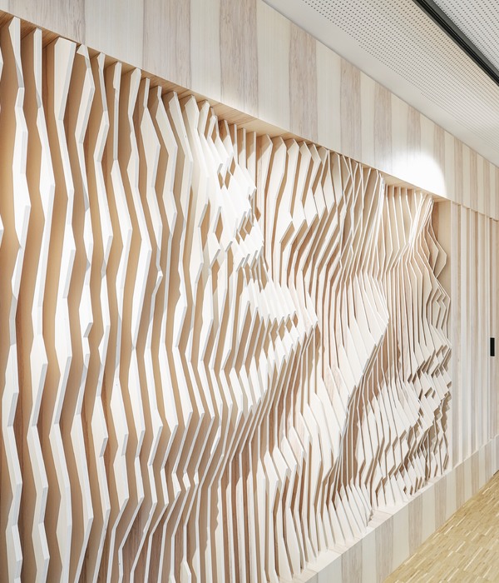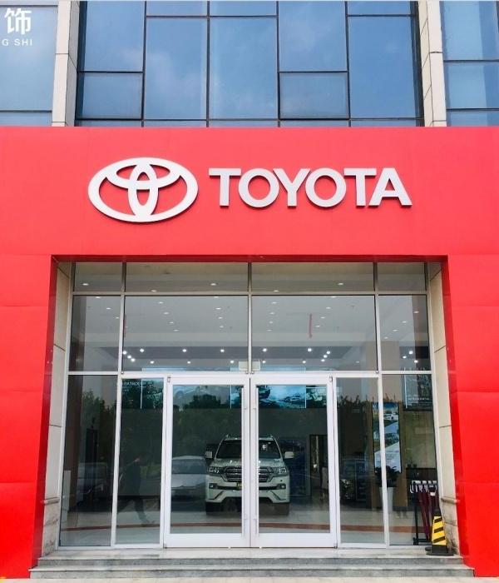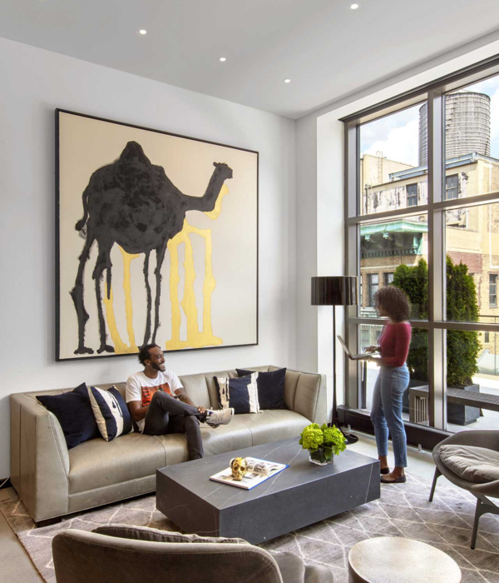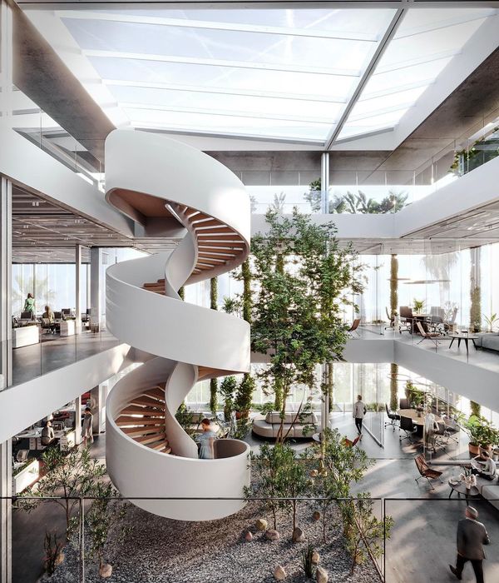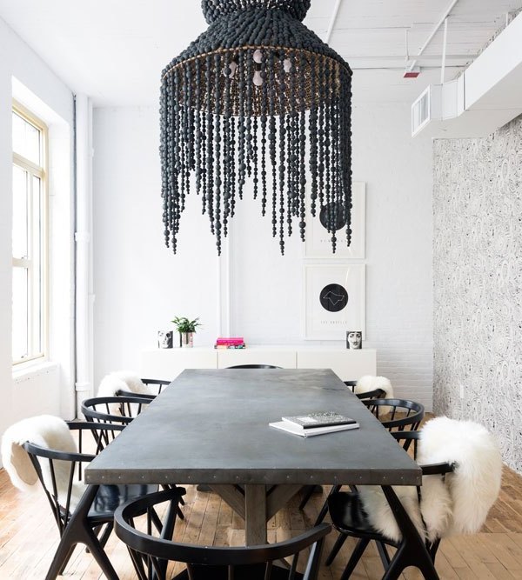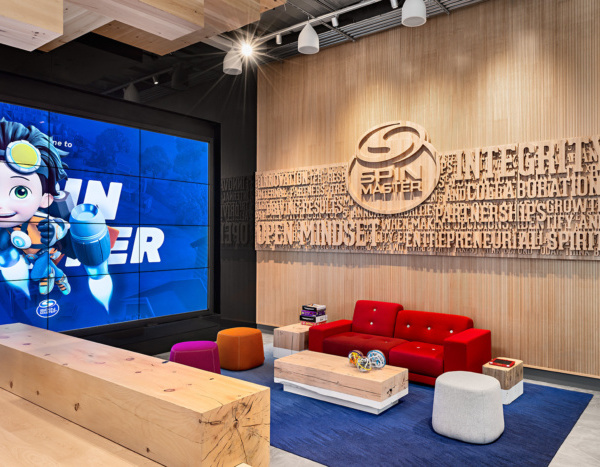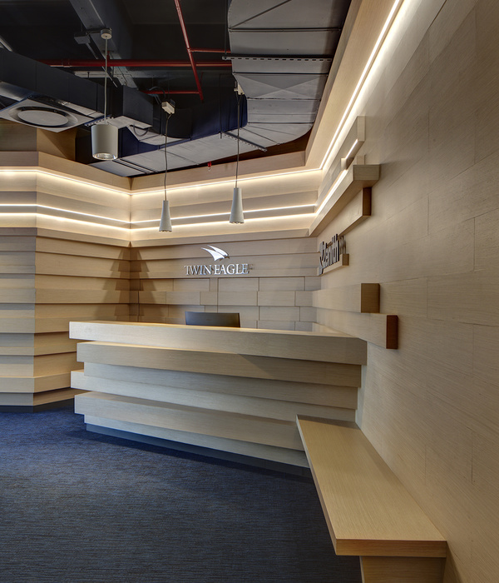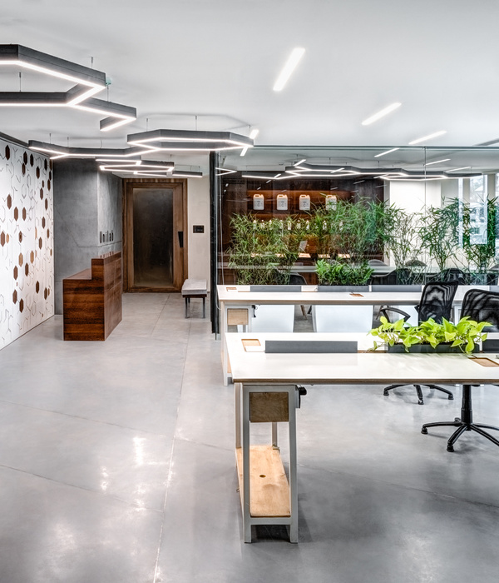COMUNiTI designed the offices of Livingstones, a human resources consulting company, located in Brisbane, Australia.
COMUNiTI developed a conceptual metaphor of a luxury Scandinavian boat deck inspired by the company’s philosophy and branding, expressed through a blended materials and tonal palette featuring limewashed timbers, VJ panelling, navy blues and crisp whites. This concept also informed the spatial design.
The new space, occupying all of Level 10, combines a defined “front-of-house” client-facing area, and a “back-of-house” staff area with a fluid design that encourages easy movement from noisy, social areas through to quiet, restorative spaces. The design embraces a residential feel to reflect the family values of the business; visitors should feel welcome while staff feel at home. As you move through the space, furniture and joinery is used imaginatively to encourage various new behaviours.
Upon exiting the lift, a tiled planter boundary with brass accents leads into the reception area where the materiality is inspired by the detail and craftsmanship you would see on a boat deck. A lighting installation on the wall reflects the constellations referenced in the Livingstones branding. The reception area is flanked with meeting rooms. Timber-framed glass windows with soft, sheer curtains and oversized timber door knobs are a convivial touch.
From the client-facing area, a door leads into the heart of the “back-of-house” – the multifunctional café, which has been flexibly designed to be both the main gathering space, and an informal workspace.
The café is a staff member’s first point of call in the morning, where they collect their belongings from their locker, prepare a coffee, and catch up with colleagues. The driftwood-coloured timber and stormy, green-accented marble kitchen is homely and welcoming. A large world map covers one wall and pin points recent staff travel destinations, offering a talking point. Also hanging proudly on this wall is the ‘HMAS Success Bell’. A playful element, it’s rung as a calling bell for social gatherings, and to mark the appointment of a new project.
The café has been strategically positioned between the boardroom and the general collaboration areas, with sliding doors and shutter windows enabling it to be opened up for entertaining and larger gatherings. Alternatively, it can be closed and divided for group training sessions and workshops. The noisier collaborative spaces extend from the café flowing through to the calmer, general work areas. The general area is lined with a row of quiet “cabins” reminiscent of the view along a ship deck. Each cabin has a light outside the door indicating when the room is in use, so that at a quick glance, staff can identify a vacant room to make that private call.
A room was constructed and dedicated to a late Director, Laurie, as a space to have a relaxed and informal chat, inspired by the chats that would often take place in his office. Moving around to the further side of the tenancy, quiet focus pods appear, along with smaller individual meeting rooms, a protected soft seating space, a library and a darker area with yoga mats and meditation books.
Teams are more naturally cross-collaborating and supporting each other to deliver projects. This is enabling Livingstones to offer a greater range of services to existing clients, and as a result the company is experiencing growth. Livingstones have experienced a transformational journey with this project, and everyone is happily on board.
Design: COMUNiTI
Contractor: Focus Group
Photography: Cathy Schusler
12 Images | expand for additional detail
{{item.text_origin}}

