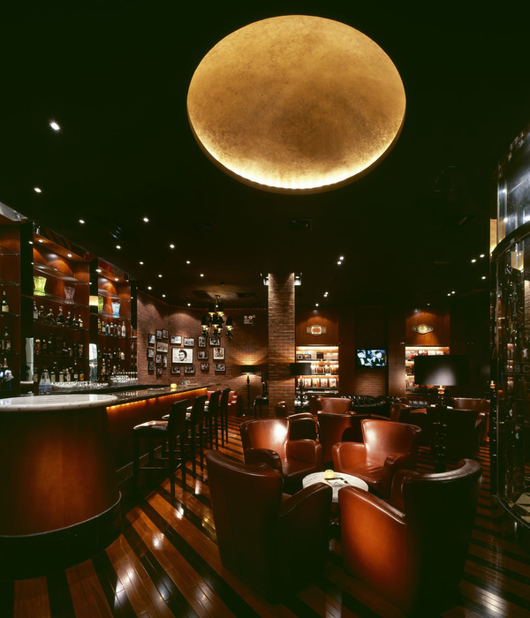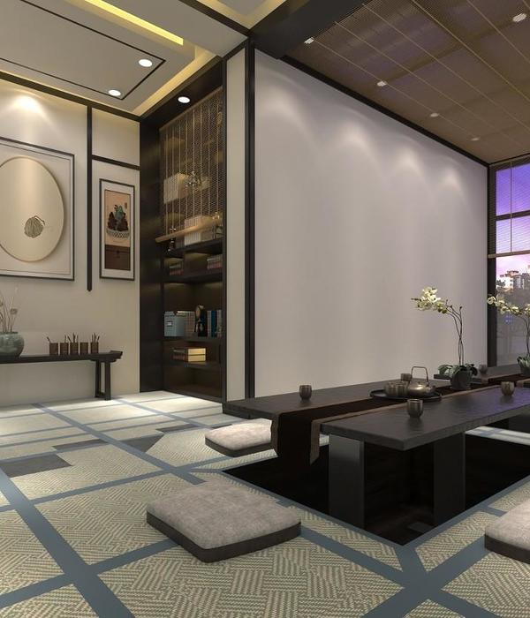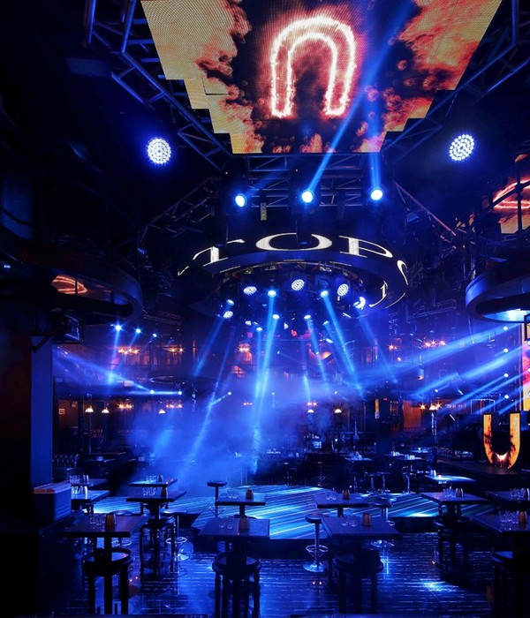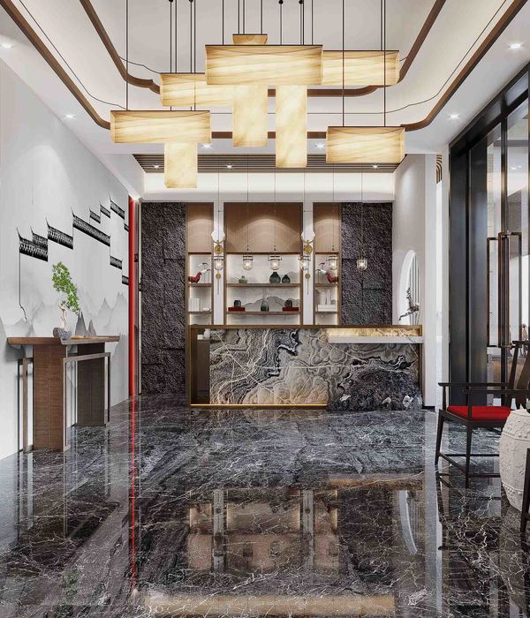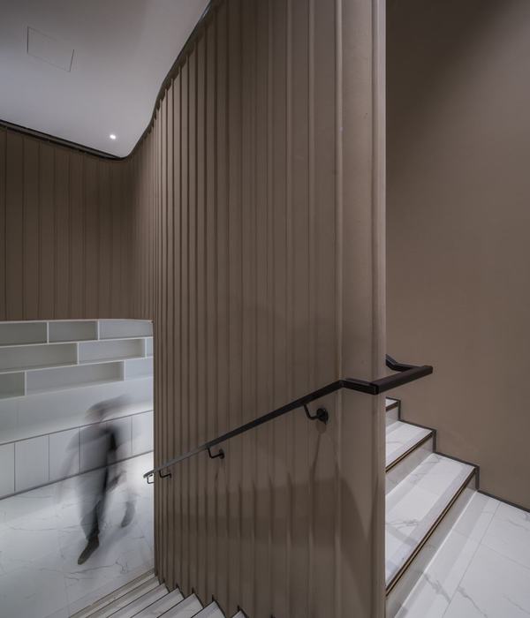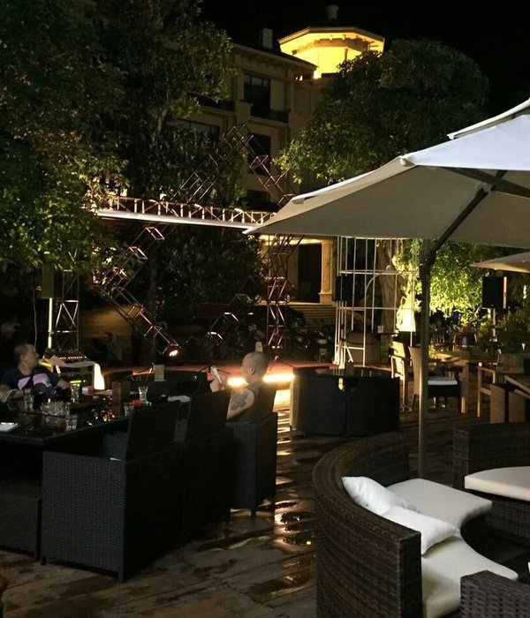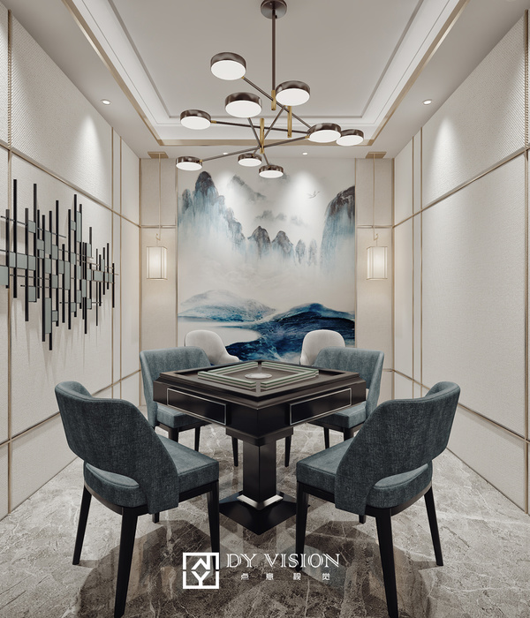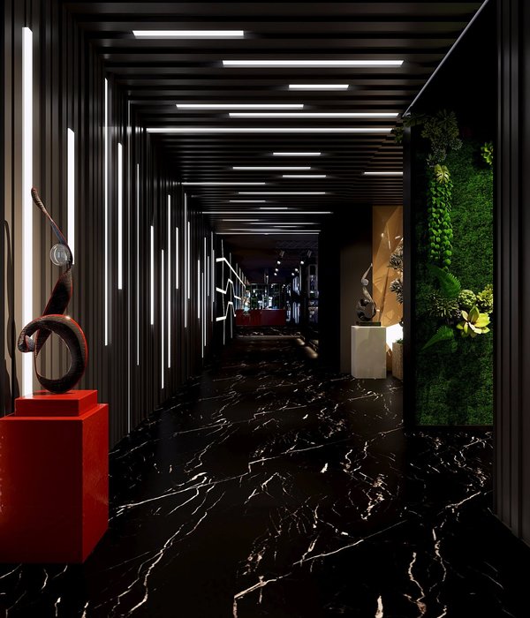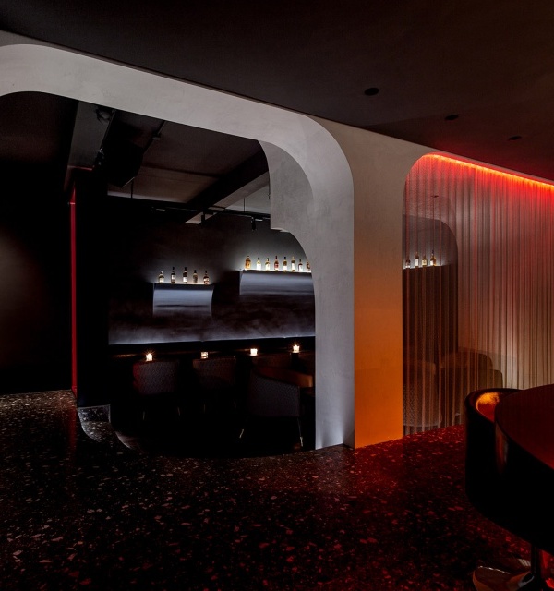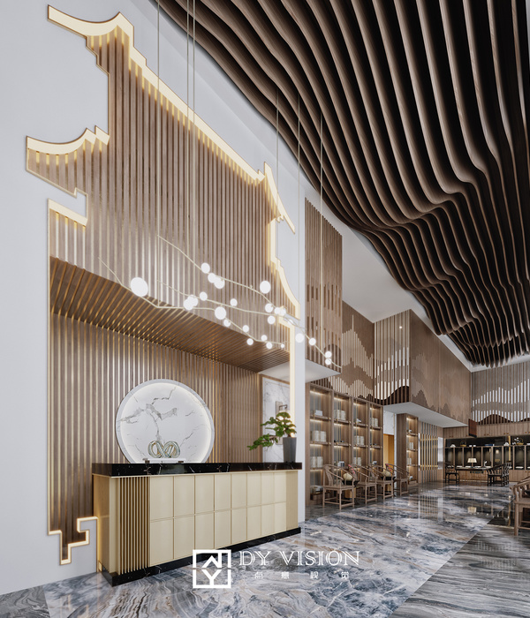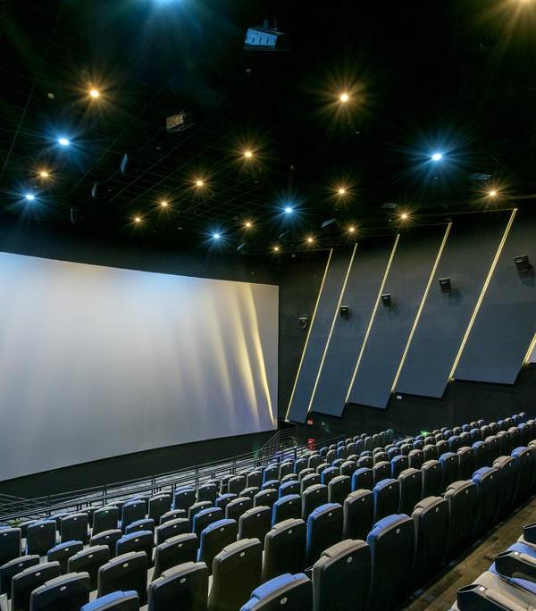项目坐落于波兰波兹南,是一家充满神奇气息的夜店。复古的元素与现代工艺相结合,与明艳的色彩、潮流的音乐一起赋予了项目不拘一格的独特风格。夜店的名字“Próżność”,译为“浮华”。该夜店面积500平方面,坐落于波兹南市中心一栋上世纪三十年代建成的大型历史建筑中,拥有悠久的历史。项目所在的建筑被列入城市古迹名录,因此,室内设计需要保留所有结构元素,避免对建筑本身造成破坏。
Próżność Klub is a mysterious eclectic place where antique elements are mixed with modern steel shapes, colours and loud music. Próżność (eng. “Vanity”) Club is a historic space with an area of 500 msq, located in a large historic building from the 30s in the center of the city of Poznan. Building is listed in the city monuments register, so as designers we could not interfere with the construction elements inside.
▼项目概览,overall of the project © PION Studio
设计师对平面布局进行了重新规划,通过拆除隔墙,将空间与功能对应起来。一条长而宽的走廊通向衣帽间、贵宾室、带有小舞厅的鸡尾酒室、卫生间、大型历史宴会厅和技术设备用房。部分长廊的墙壁上装饰有两位当地街头艺术家Someart和Dumin的抽象绘画。项目的设计核心旨在尽可能多地保留原有的历史元素。因此,整个项目空间中,原始的橡木拼花地板、墙壁和天花板上的古董装饰都被保留了下来,仅材料表面被漆成深蓝色,营造出夜店的神秘氛围。此外,设计师还保留了拆除的隔墙在天花板上留下的痕迹,以彰显出场地的历史。
We’ve sorted the space by demolishing the partition walls so that the rooms correspond to the appropriate function. A long, wide corridor leads to the cloakroom, VIP room, cocktail room with a small dance hall, toilets, a large historic ballroom and the necessary technical rooms. Part of the long corridor was painted abstractly by two local street artists – Someart and Dumin. The most important thing for us in the project was to leave as much as possible of the original antique elements. Therefore, the entire space was secured and only painted in dark navy blue. The original oak parquet floors, antique decorations on the walls and ceilings have been kept and in the place of the demolished walls we decided to leave the raw ceiling so that the history of the place can be seen on it.
▼入口走廊, the corridor of the entrance © PION Studio
▼走廊墙壁上的抽象涂鸦, Part of the long corridor was painted abstractly © PION Studio
▼历史建筑元素都被保留了下来并被漆成深蓝色, the historic elements have been preserved and painted in dark navy blue © PION Studio
▼天花板上的历史装饰与蓝色霓虹灯, Valuable decorations on the corridor’s ceiling were highlighted with blue neon rings © PION Studio
针对空间的特点,设计师特别邀请了当地的手工艺者包括锁匠、玻璃匠和木匠共同为项目设计定制了50多件家具,将整个夜店打造成宛如画廊一般的艺术空间。以走廊为例:挂在墙壁上带有桌板的吧台凳不仅安全舒适,还十分便于清洁;天花板上华丽的历史建筑装饰被蓝色的霓虹灯强调出来,成为空间中的视觉焦点。走廊的尽头设有双层座位看台与烈酒吧台,在这里,人们可以坐下休息并观察其他的客人。座位与吧台上方独特的几何灯具也是由Wiercinski事务所特别设计定制的。
Especially for this space we designed furnishings that were made by local craftsmen: locksmiths, glaziers and carpenters. We have filled this space with over 50 furniture designed by us, like an art gallery space. In the corridor, for example, we designed barstools with tables that are hung on the wall for security reasons and for easy cleaning. Valuable decorations on the corridor’s ceiling were highlighted with blue neon rings. At the end of the corridor there is a grandstand for sitting and observing guests and a shotbar with a huge geometric chandelier hanging above, which we also designed.
▼走廊的尽头的双层座位看台, At the end of the corridor there is a grandstand for sitting and observing guests © PION Studio
▼双层座位看台与上方的定制灯具, the grandstand with custom made light © PION Studio
▼烈酒吧台与几何吊灯, shotbar with a huge geometric chandelier hanging above © PION Studio
▼几何灯具细部,details of the geometric chandelier © PION Studio
一张独特的圆形公共桌将整个鸡尾酒吧空间整合在一起,这张圆桌由钢结构与花岗岩饰面组成,桌子中央的上方悬挂着一盏经典的水晶吊灯。沿着酒吧的墙壁,同样设有带小石桌的高脚凳,以供客人们在此品酒畅饮。空间的尽头是一个由钢结构组成的长方形吧台,吧台的背景墙由镜面组成,上方还悬挂着巨大的钢结构酒柜。夜店的大部分外窗都经过隔音处理,由波纹镜面遮盖起来。精心布置的灯光与家具反射在镜面中,增强了空间的历史氛围,给人留下深刻的印象。在整个项目中,鸡尾酒吧是唯一一个没有将外窗全部封闭的房间,在白天,自然光线透过外窗照射进室内,使酒吧在无需开启人工照明的情况下也保持明亮。
The cocktail bar features an unique and original round common table for integration, made of steel and finished with granite. In its center above hangs a classic crystal chandelier. Along the wall, we designed a high bench with small stone tables for drinks. The room ends with a long steel bar counter filled with mirrors and a large hanging structure above it. Most of the windows in this club have been soundproofed and covered with mirrors in the stripes, which enhances the amazing impression of historic space, reflection of lights and furniture designed by us. The cocktail bar is the only room in which we left the upper windows exposed so that it can also be used during the day with natural daylight.
▼鸡尾酒吧概览,overall of the cocktail bar © PION Studio
▼独特的圆形公共桌将整个鸡尾酒吧空间整合在一起,The cocktail bar features an unique and original round common table for integration © PION Studio
▼由鸡尾酒吧看小舞厅,viewing the dancing room from the cocktail bar © PION Studio
场地的尽头是一间130平方米的宴会厅,厅内设有大型舞台。在这里,大面积的反光镜代替了窗户,营造出迷幻的室内效果。长达6米的吧台与DJ台成为空间中的焦点,吸引着人们的视线。舞台上方悬挂着一块霓虹灯始终,指示在23点55分,代表着时间已经停止。此外,设计师还修复了原房间中悬挂着的黄铜枝形吊灯,并将其改造成能与音乐互动的灯光装置。
At the end of the premises there is a 130 msq ballroom with a stage. Here, we also designed large mirrors instead of windows, a 6m long bar counter and a DJ station in our design language. A neon sign hangs over the stage, indicating a fixed hour of 23.55 and means that time has stopped there. The original brass chandeliers that hung in this room have been restored and programmed to respond to the sounds of music.
▼宴会厅概览,overall of the ballroom © PION Studio
▼长达6米的吧台与DJ台与黄铜枝形吊灯,6m long bar counter and a DJ station and the brass chandeliers © PION Studio
墙面的勒脚部分贴有不同色调的经典方形瓷砖,家具则采用了米灰色、红宝石色与钴蓝色,营造出经典而不失活力的室内氛围。定制的小石桌由不同色调的花岗岩和大理石构成,彰显出设计师对材料细节的精益求精。
As a plinth on the walls there are classic square ceramic tiles in different colours. In the design of our furniture we used colors: gray beige, ruby red and cobalt blue. As a finish, we used granites and marbles in various shades.
▼家具主色调采用了米灰色、红宝石色与钴蓝色,furniture colors are in gray beige, ruby red and cobalt blue © PION Studio
▼家具细部,details of the furniture © PION Studio
{{item.text_origin}}

