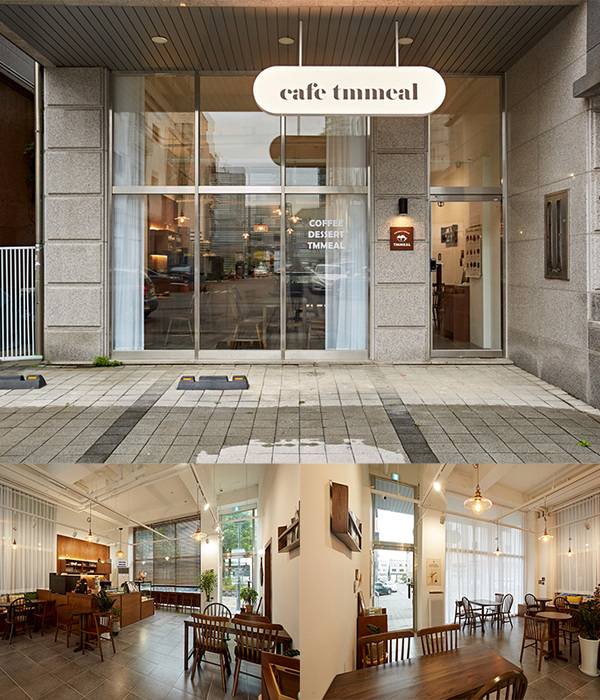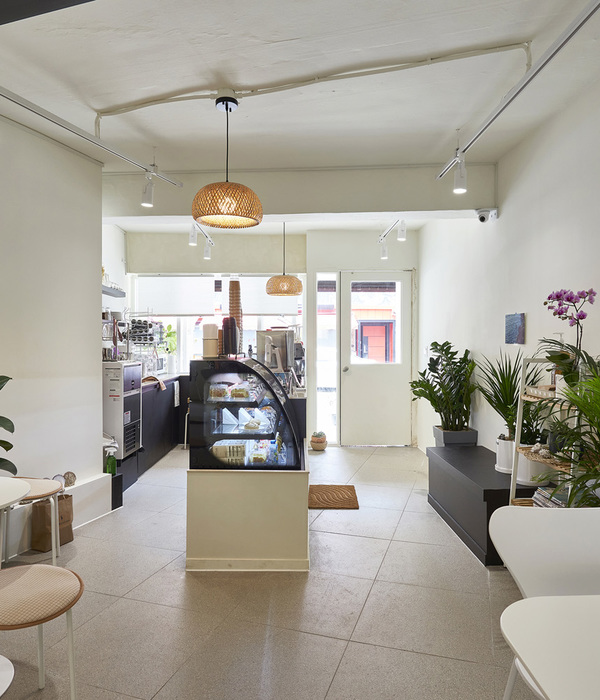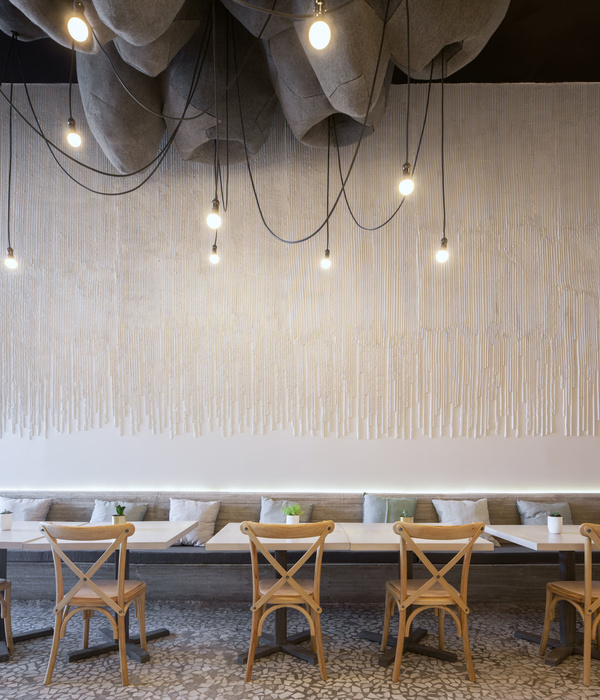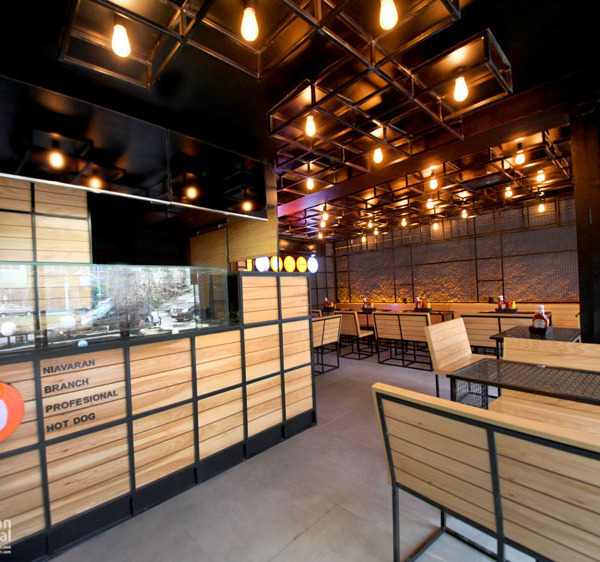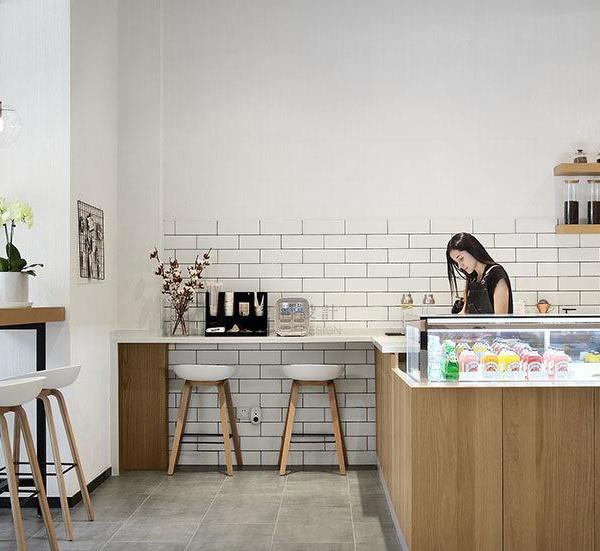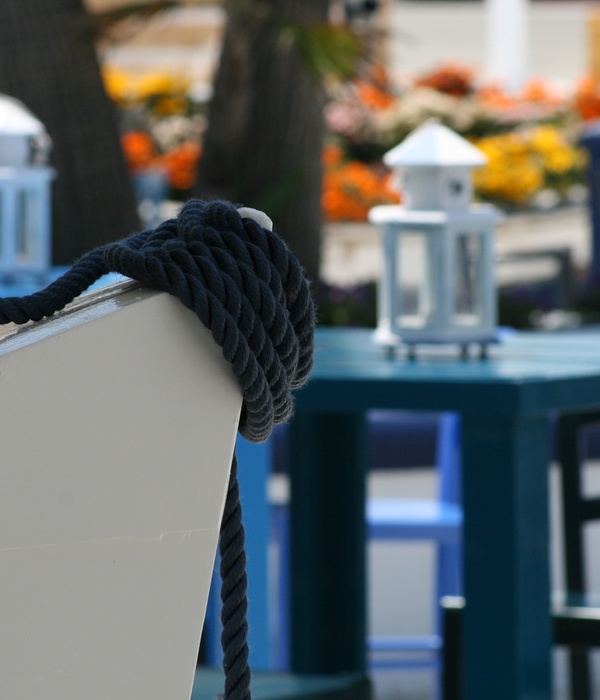《Leeds Globe Point | Ekho Studio 打造的创意与精致并重的办公空间
Ekho Studio struck a balance between fun and sophisticated for the Globe Point Amenity Space to give members a full spectrum of opportunities.
Interior designers Ekho Studio have completed the 300 sq m ground floor amenity design that sets the tone at newly-completed Globe Point, the first of the CEG Group’s developments to be completed within the regenerated Temple district in Holbeck, Leeds. The 37,800 sq ft, seven-storey, BREEAM Excellent and WiredScore Platinum office development – by architects Feilden Clegg Bradley Studios – is the first new-build office property to be delivered in Leeds this year and has been designed to provide next generation workspace for over 400 people in a striking flat iron design building with spectacular views across the city from its roof terrace gardens.
The brief from CEG to Ekho Studio was to create a warm welcome and sense of arrival within a professional, interesting and fluid space that was both aspirational and affordable and had the capacity to hold events, as well as encompassing a really good café offer. The ground floor amenities needed to build on the unique architectural identity of Globe Point and to generate a sense of place. The aspiration for Globe Point was to be a magnet for pioneers and creatives, whose drive and innovation would continue to spark the city’s growth. The aesthetic intent and overall ambience needed to speak the language of the wider Holbeck area, which is currently full of creative, independent companies but has little in the way of public amenities or specific environments that could nurture casual business encounters.
The building’s architecture is celebrated and referenced through the ground floor’s ceiling forms and the bespoke, crafted joinery details that tie in with the wider building design. The architectural scallop form and detailing, featured on the façade and throughout the upper floor lift lobbies, is further integrated into bespoke joinery elements embracing the host point and café servery. A sense of attainable aspiration has been created through a select choice of considered quality, sustainable and innovative materials, cutting edge technology and bespoke artworks, with the aesthetic response building on the wider project influences, ensuring the ground floor space had meaning and was rooted in context.
The ground floor spaces feel instantly comfortable and accessible to all through careful material choices, soft lighting and abundant planting. A mix of natural and highly tactile choices such as cork, timbers and textured clay wall renders are contrasted with the statement monolithic black cafe servery bar with pendant lighting above, allowing the transition from day to evening use. The scheme’s bespoke artwork pieces by artist Melody Sutherland further reflect and celebrate the grainy architectural richness of the area, referencing local landmarks synonymous with the post-industrial landscape of Leeds.
Design: Ekho Studio Contractor: BAM Furniture Supplier: The Furniture Practice Photography: Tom Bird
8 Images | expand images for additional detail
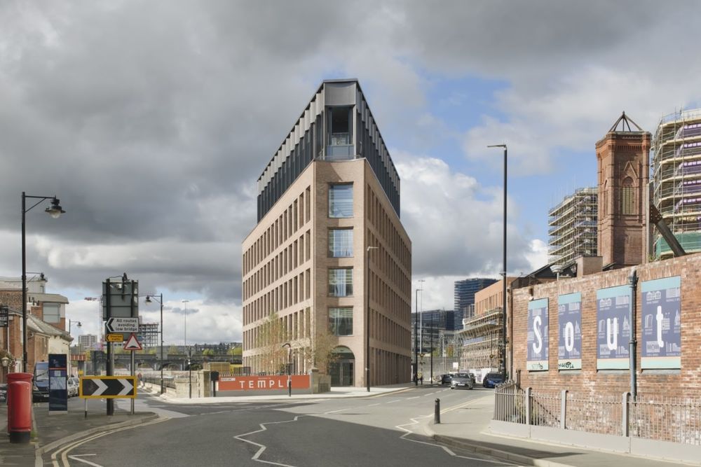
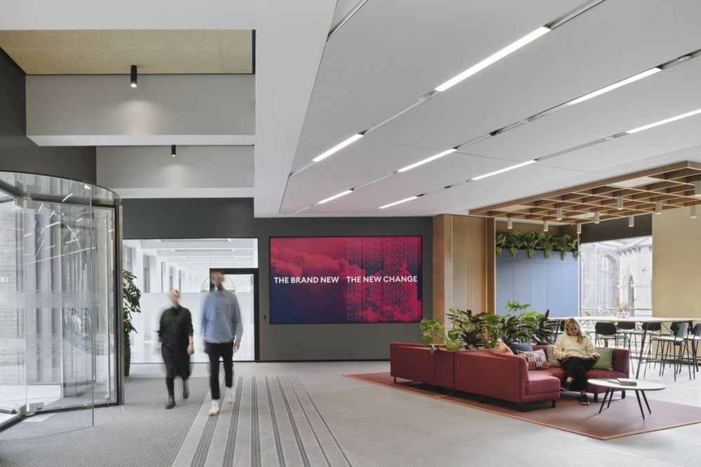
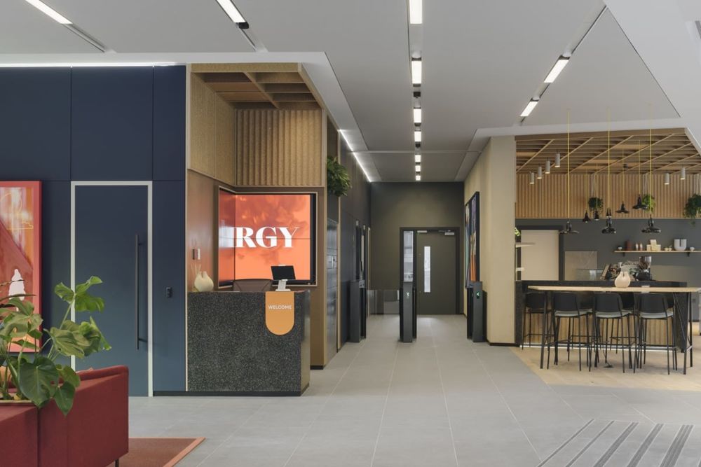
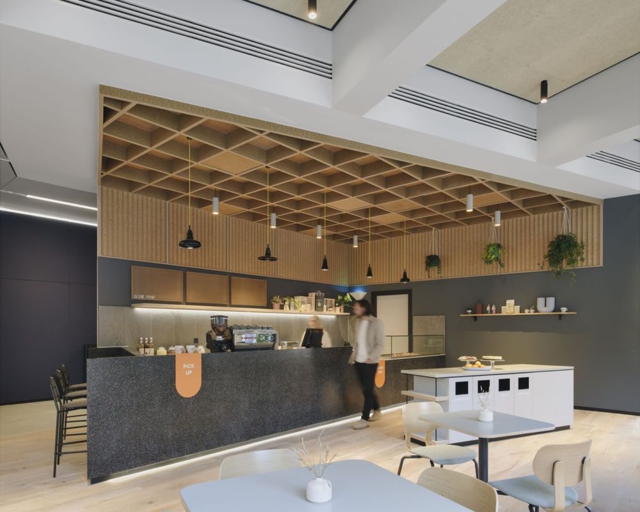
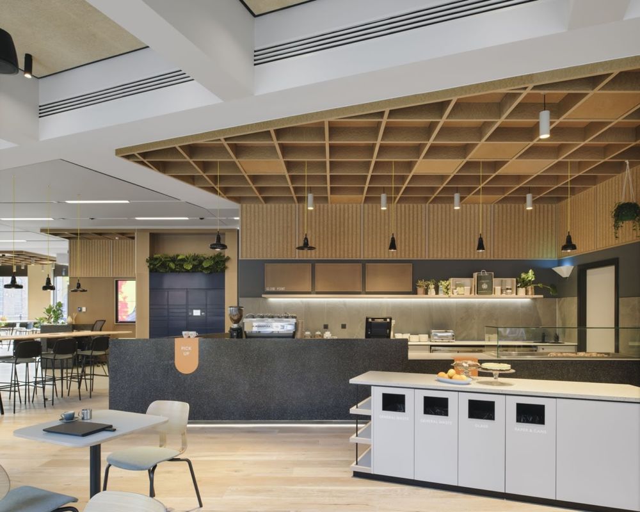
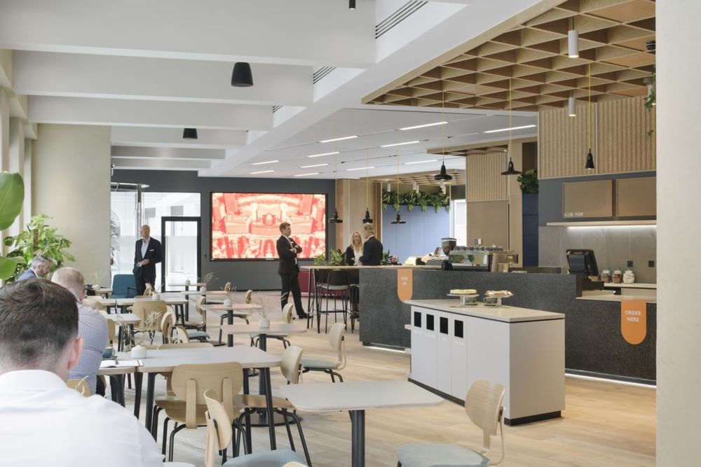
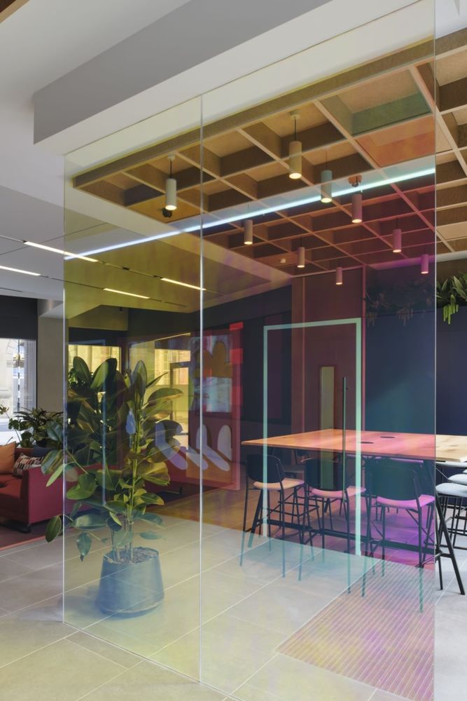

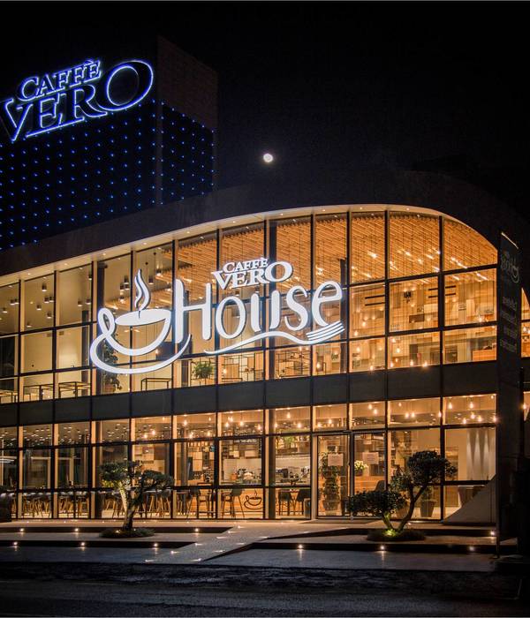
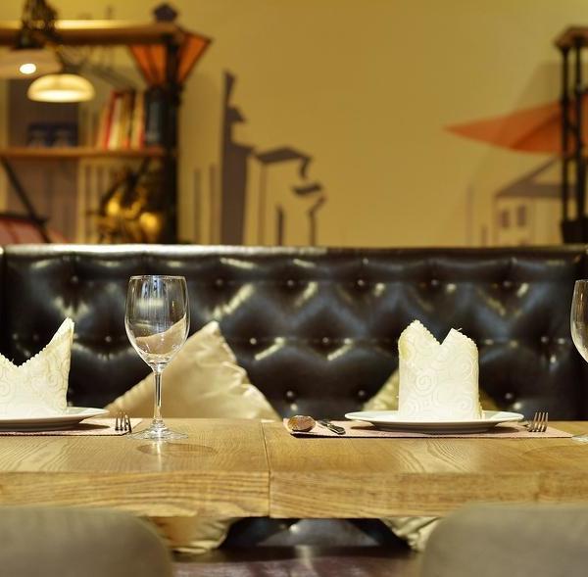
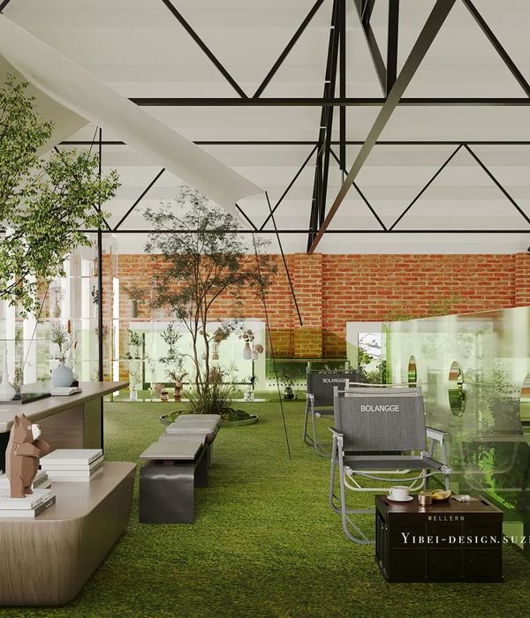
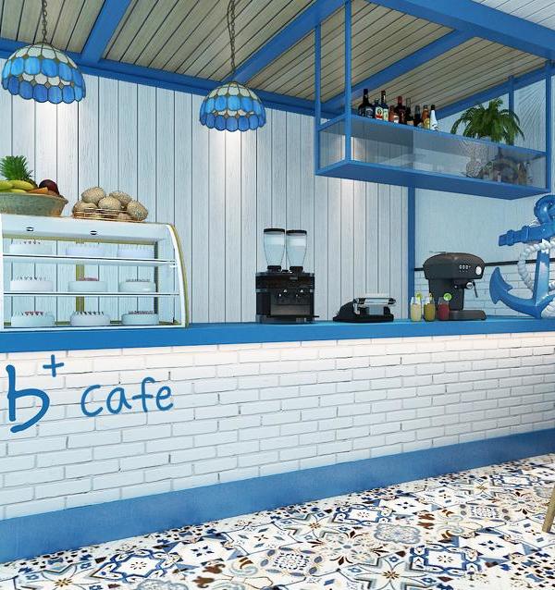

![kitchenette R[a_r] cafe Suppose Design kitchenette R[a_r] cafe Suppose Design](https://public.ff.cn/Uploads/Case/Img/2024-06-20/LYCEMTdyKehwXKelzsoGxJYKq.jpg-ff_s_1_600_700)
