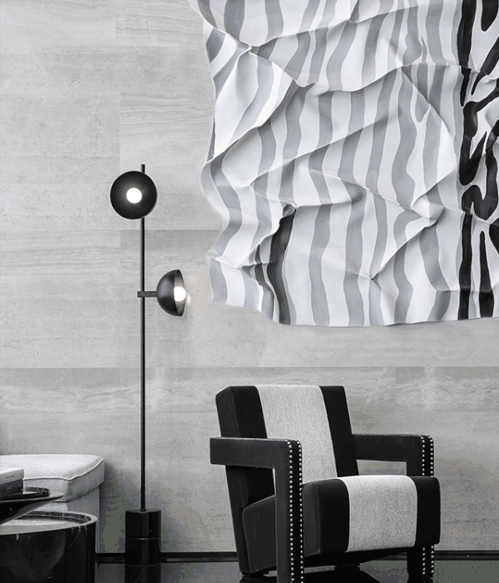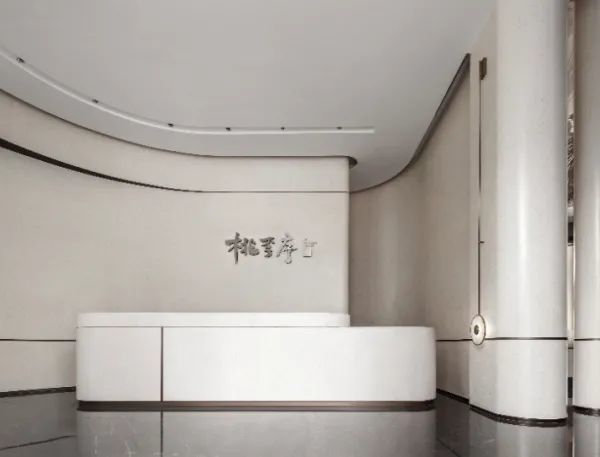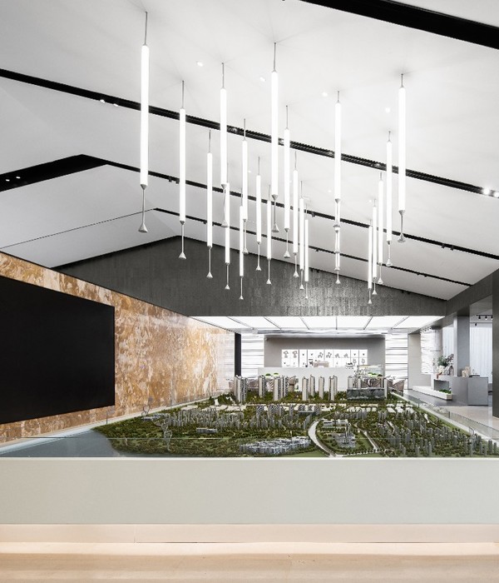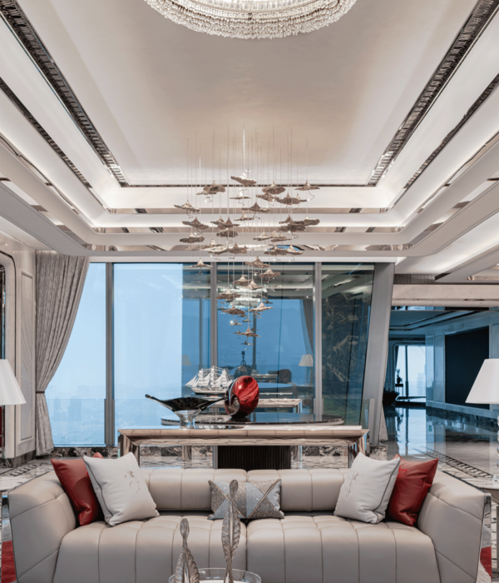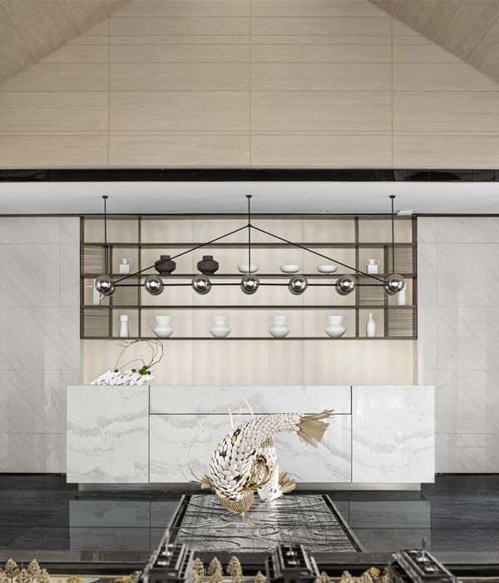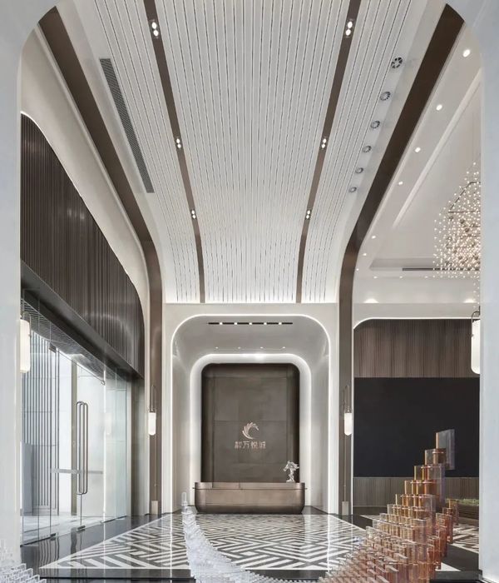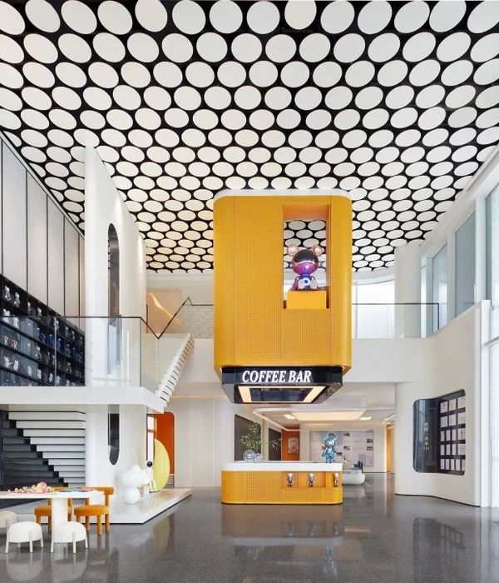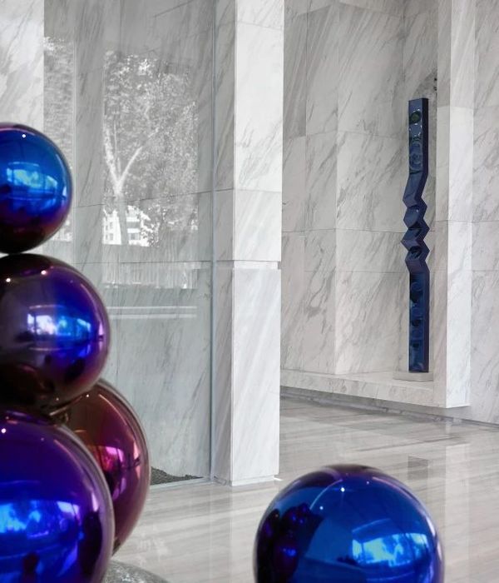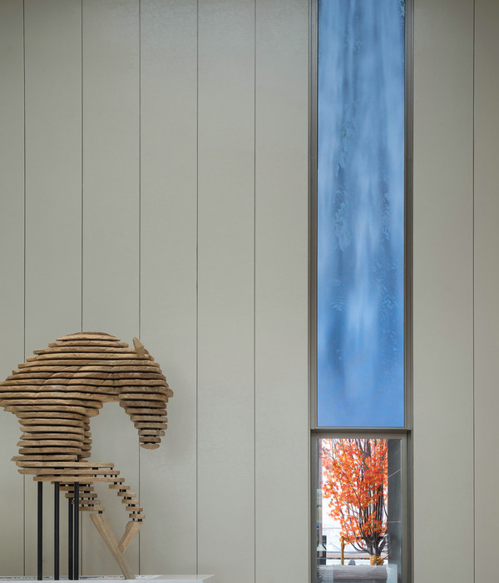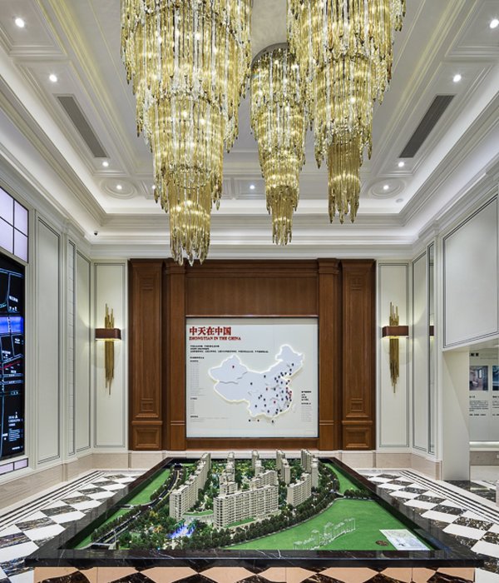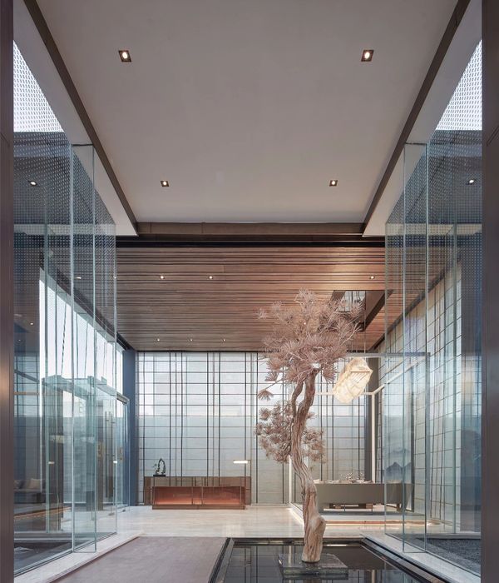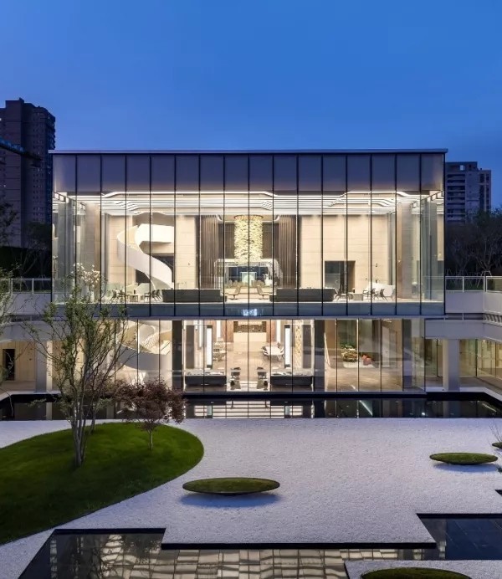As part of the Perth City Link project, the overall brief was to design an inclusive, welcoming destination that linked Perth’s CBD to Northbridge. This cultural and civic destination aimed to embody all the characteristics of the local area, Perth and Western Australia more broadly. Lyons, the Principal Architect and Iredale Pedersen hook architects designed Yagan Square in collaboration with ASPECT Studios.
PROJECT BACKGROUND
One of Perth’s most exciting redevelopments, Yagan Square is a $73.5 million project delivered by the Western Australian Government through the Metropolitan Redevelopment Authority (MRA). Built on a 1.1 hectare site, Yagan Square is one of Perth’s primary community, meeting and celebration places and tourist destinations. Yagan Square is located within a major transit hub with links to the central Perth Train Station and Perth Busport, at the heart of one of the busiest pedestrian locations in the city. Named in May 2014 in honour of the prominent Aboriginal warrior, Yagan, the precinct is a showcase of Western Australia in the heart of the city – a place that recognises and celebrates local and Whadjuk heritage, produce, environment and culture.
INFORMATION ON THE DESIGN/BUILD
The design concept responded to the vision of Yagan Square being an inclusive, welcoming and active cultural and civic destination. Embodying all the characteristics of the local area, Perth and Western Australia more broadly. The concept is representative of the ideas of convergence: of geologies, tracks, narratives, indigenous and non-indigenous people and culture within the Square itself. Native gardens showcase the unique and diverse qualities of Western Australia flora and landscape. Visitors can see a variety of Eucalyptus species found in Perth and across the State. The planted gardens also heighten the seasonal characteristics and colours of Western Australia. A large-scale water sculpture forms the centrepiece of Yagan Square, a collaboration between multi-disciplinary artist Jon Tarry, ASPECT Studios and Lyons Architects with iph. The artwork consists of a series of interconnected stone elements, approximately 190 metres long that descend from the upper levels of the square to the mall below. The sequence of connected elements provide physical and experiential enhancements to the public landscape, encouraging the visitor to look, touch, feel and enjoy.
YAGAN SQUARE IS THE RESULT OF A COLLABORATIVE DESIGN PROCESS WHICH INCLUDED:
– An online tool to identify/capture community feedback, attracting more than 2,200 community responses. – Extensive engagement with the Whadjuk community; an innovative process of collaboration to create an authentic cultural experience. The sharing of cultural knowledge from the Whadjuk people has inspired strong themes of place, people, animals and landscape, with these themes and stories influencing many of the elements within Yagan Square. – Public and stakeholder consultation – An integrated design team that included lead architects, landscape architects, artists and specialist designers working to interpret the Whadjuk stories, address significant engineering challenges, enhance sustainability and character and reflect the local topography and landscape. – The landmark 45m digital tower’s giant circular screen tells stories of the area’s indigenous heritage and will show major sporting events.
DIGITAL DESIGN PROCESS
The design process has provided ASPECT Studios with the opportunity to test new avenues of design collaboration and documentation through BIM and 3D modelling for design, construction and fabrication. The water feature includes a number of integrated sculptural art elements set in carved stone paving, modelled using Rhino 3D and documented for construction in Revit. The use of digital 3D documentation on Yagan Square enabled a seamless collaboration process with water feature artist Jon Tarry and the engineering design team from concept right through to documentation phases. The digital model was provided for information to the lead contractor and stone suppliers.
HOW MATERIALS WERE SOURCED FOR THE JOB – special requirements
The stone was quarried in Western Australian and was hand-carved in South East Asia. Approximately 170 m2 of custom carved stone was installed. Yagan Square seeks to create landscape connections, moments of ecological value that contribute to a larger story, to connect the city with its prior landscape. Western Australian tree species not available commercially needed to be grown to a substantial size from local provenance seed off-site and then transplanted.
CHALLENGES TO OVERCOME
One of the significant challenges for the entire project team was the creation of a new public space and buildings on top of two underground railway lines. One railway line was at the beginning of its dive into a tunnel system and as such the main central landscapes sit directly on this steeply angled tunnel, ensuring little scope for soil depth and tree planting in these areas. The majority of the landscape areas sit either on top of infrastructure or on top of built form, creating a complex podium landscape, relying on intensively integrated design with engineers and architects to ensure a successful design outcome. Multiple green infrastructure techniques where required including lightweight soils, void formers, peddle systems for pavement and strata vault systems for trees.
YAGAN SQUARE – PERTH
Complete Project Value: $73.5 Million Build Time: 2 years Year Complete: 2018 Size of Project: 1.1 Hectares Location: Perth WA, Australia Client: Metropolitan Redevelopment Authority
PROJECT TEAM Principal Architect: Lyons Architects in association with iredale pedersen hook architects Retail Architects: Maddison Architects Landscape Architects: ASPECT Studios Artist: Jon Tarry Technical: WSP, Aurecon and Waterform International Arborist: Arbour Carbon Digital Lighting: Ramus Illumination Art & Cultural Advisors: Malcolm McGregor, Material Thinking and Richard Walley Builder: DORIC Group
Photography: Peter Bennetts
{{item.text_origin}}

