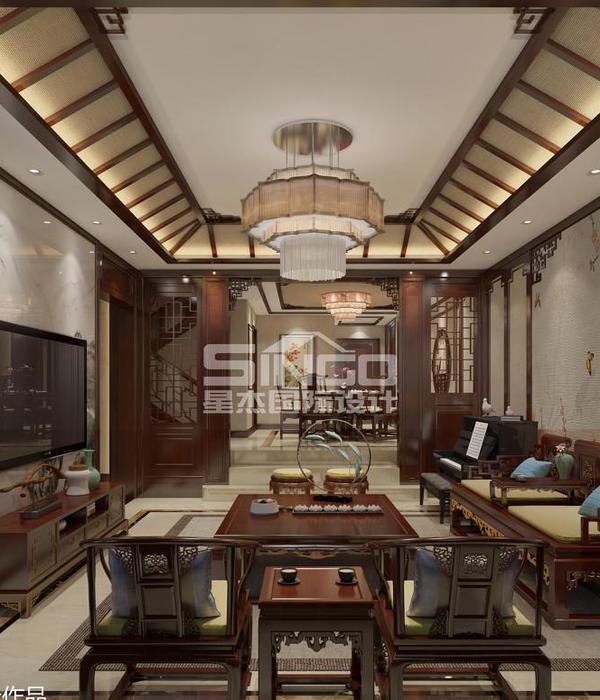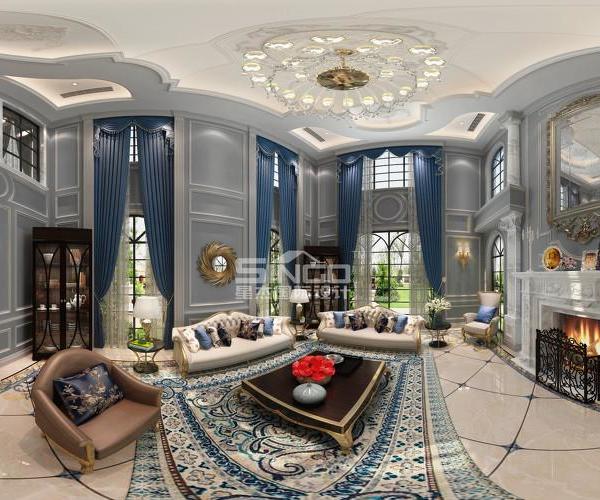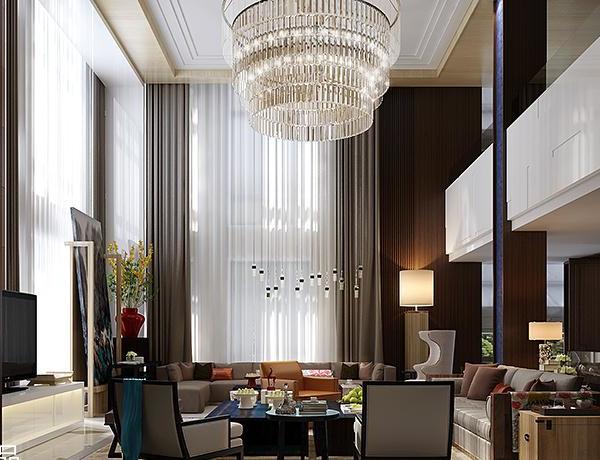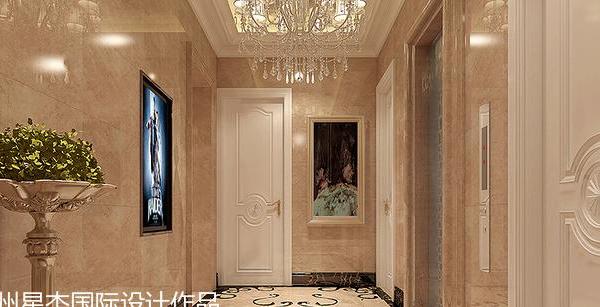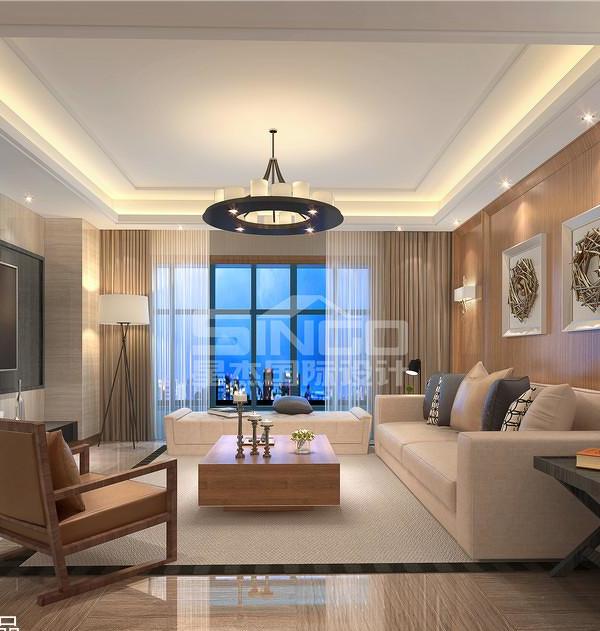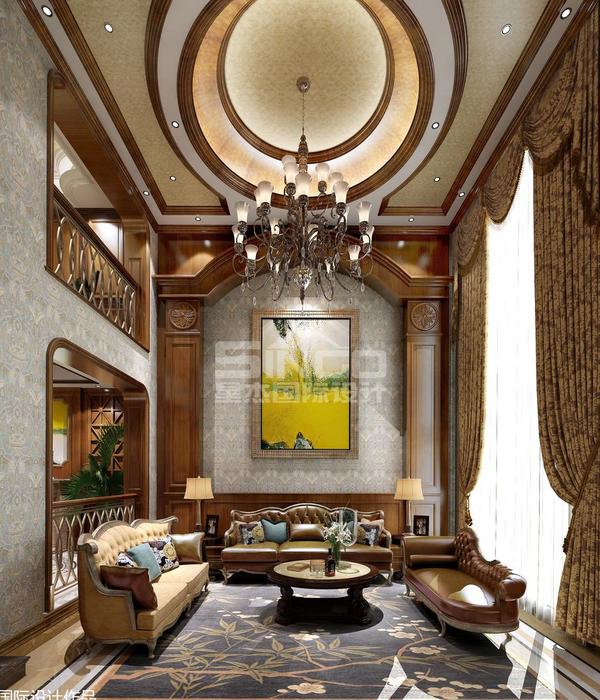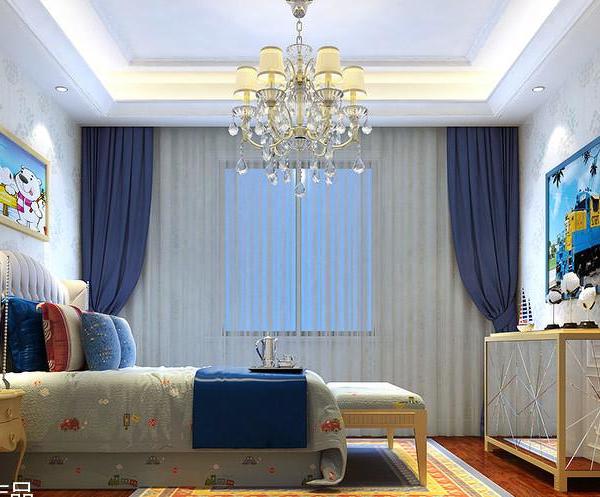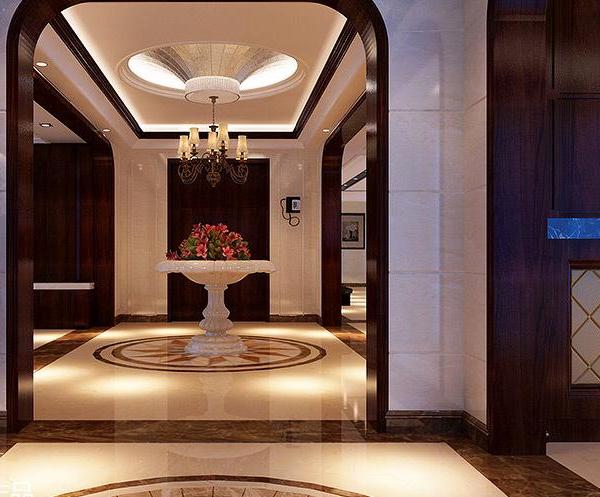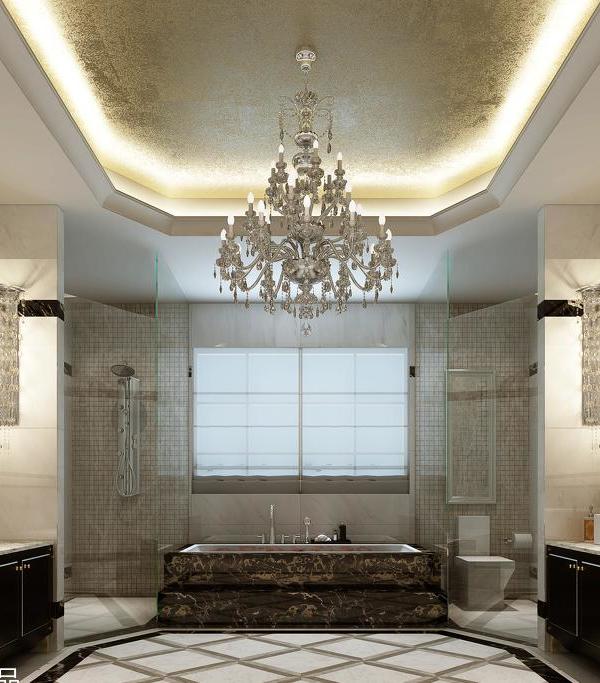蜿蜒之居 | 西班牙山间自然与居住空间的完美融合
- 项目名称:蜿蜒之居
- 承包商:何塞·加西亚·索洛扎诺
- 结构建筑:多规格少规格
- 钢结构:Jose A. Cortes Bermudez
- 预算:800,000欧元
- 制造商:Loading...
合作者埃米利奥·多明戈·科帕斯建筑公司承包商何塞·加西亚·索洛扎诺安装Fonassol,Juan Carlos混凝土结构建筑-JoséGarcía Solórzano钢结构-Jose A.Cortes Bermudez Brickwork Constructure Construcciones JoséGarcía Solórzano闪电埃福菲电气有限公司。攀爬Cliven S.A.预算800.000欧元,制造商装货.多规格少规格
Collaborator Emilio Domingo Corpas Contractor Construcciones José García Solórzano Installation Fontgasol, Juan Carlos Concrete Structure Construcciones José García Solórzano Steel Structure Jose A. Cortes Bermudez Brickwork Construcciones José García Solórzano Lightning Everofi Electricidad S.A. Climatization Cliven S.A. Budget 800.000 euros Manufacturers Loading... More Specs Less Specs
© Fernando Alda
(费尔南多·阿尔达)
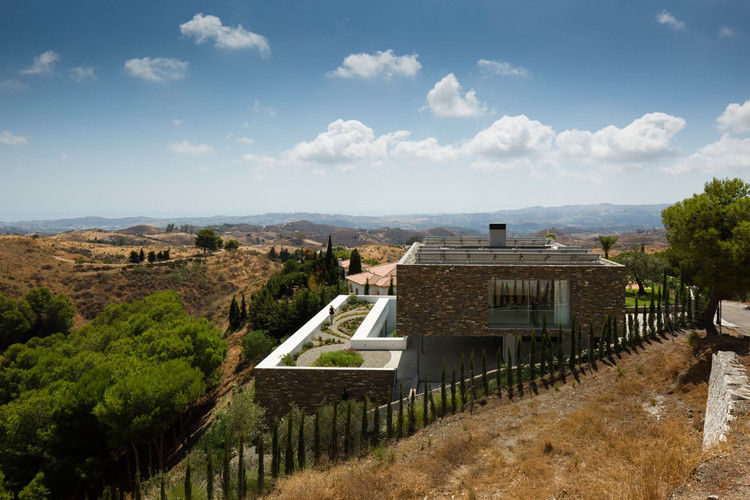
架构师提供的文本描述。这所房子被组织成一个曲曲折折的形式,由天然的石头组成,形成了三卷书,其间交织着一个空旷的空间。
Text description provided by the architects. The house is organized within one meandering form made of natural stone, creating three volumes with an open space interwoven between them.
© Fernando Alda
(费尔南多·阿尔达)
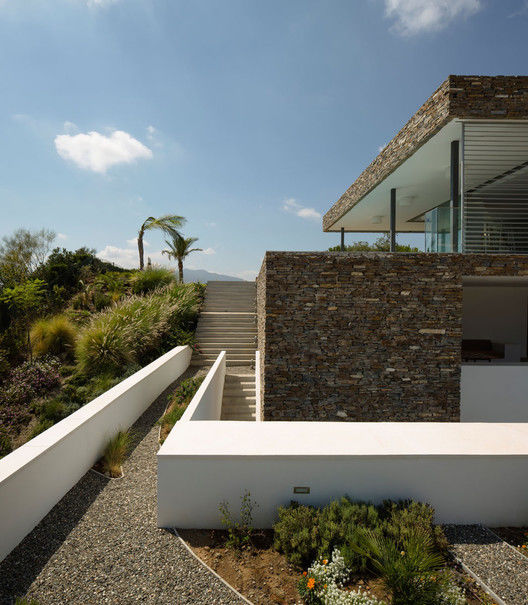
座落在山顶,第一卷包含了房子的主要居住空间。生活、饮食和厨房区域都在这个层次上,在一个开放的计划中。从这里你可以看到壮观的海景和山景。
Perched on top of the hill, the first volume contains the main living space of the house. The living, eating and kitchen areas are located on this level in an open plan. From here you have spectacular sea and mountain views.
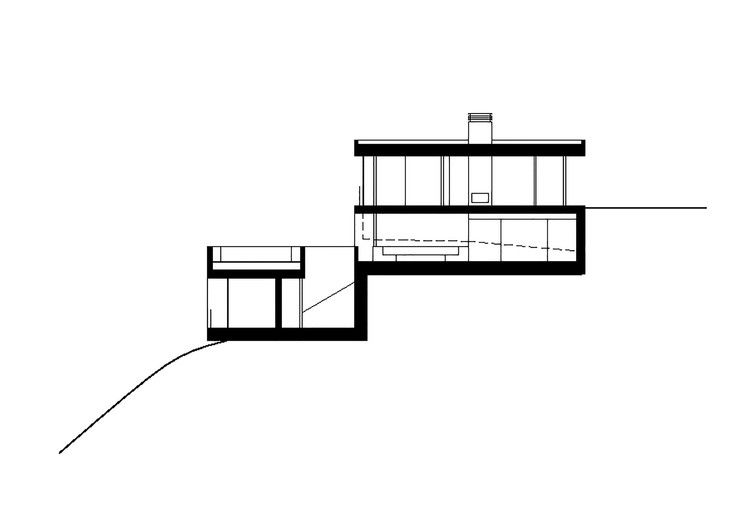
居住空间延伸到外部,成为一个甲板和游泳池。一个大型的,过度航行的屋顶连接内外,并保护内部免受夏季阳光。你可以从甲板上跳到西南花园。
The living space extends into the exterior becoming a deck and swimming pool. A large, over-sailing roof connects the inside and outside and protects the interior from the summer sun. You can 'hop off' the deck onto to the south-west garden.
© Fernando Alda
(费尔南多·阿尔达)
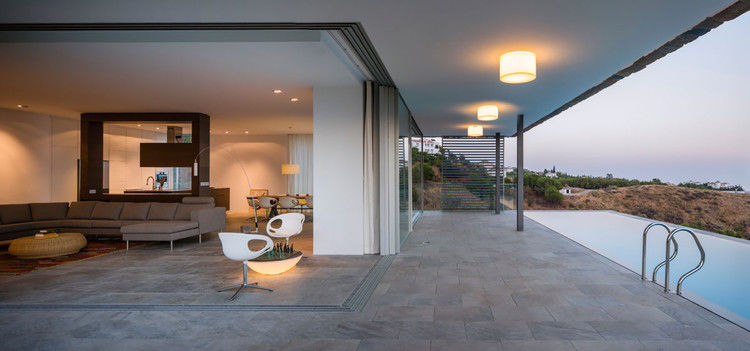
在“Meander”中,第二卷包含了游泳池。它的形状和功能连接到包含客人区域的第三卷。
Within the ‘Meander’ the second volume contains the swimming pool. Its shape and function connects to the third volume containing the guest area.
© Fernando Alda
(费尔南多·阿尔达)
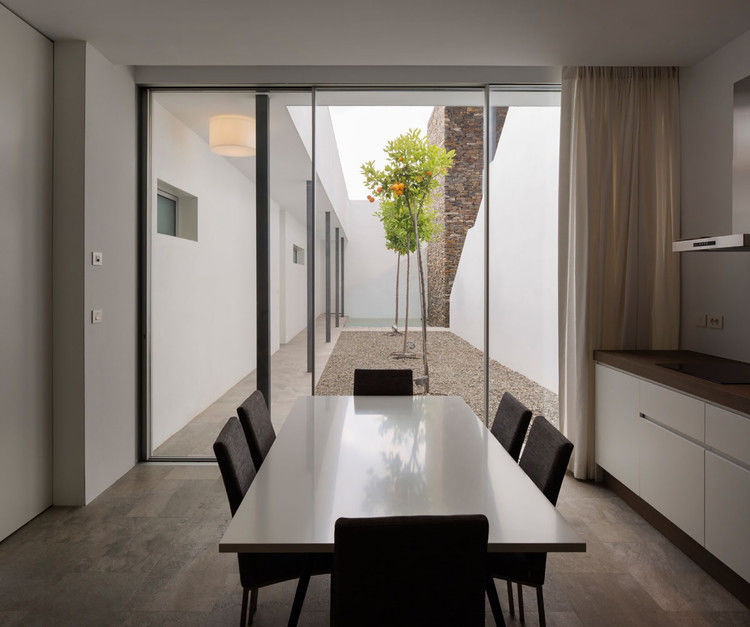
蜿蜒的形式结束与第三卷进一步下山,并被推入景观。包括三间客房,包括套房浴室、客房客厅和服务功能。从这里你可以欣赏到海景。
The meandering form ends with the third volume further down the hill and is pushed into the landscape. It contains three guest rooms with en suite bathrooms, guest living room and service functions. From here you can enjoy private views to the sea.
© Fernando Alda
(费尔南多·阿尔达)
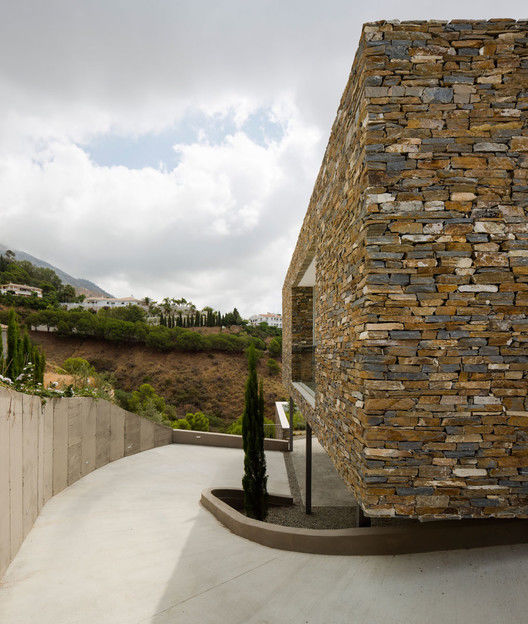
三卷书和这座山之间的空地更受保护和封闭.在这里,您可以找到外部休息区、停车场、带电梯的入口、供客人使用的私人露台和屋顶花园。
The open spaces in-between the three volumes and the hill are more protected and enclosed. Here you can find an exterior lounge area, parking, entrance with lift, a private patio for guests and a roof garden.
© Fernando Alda
(费尔南多·阿尔达)
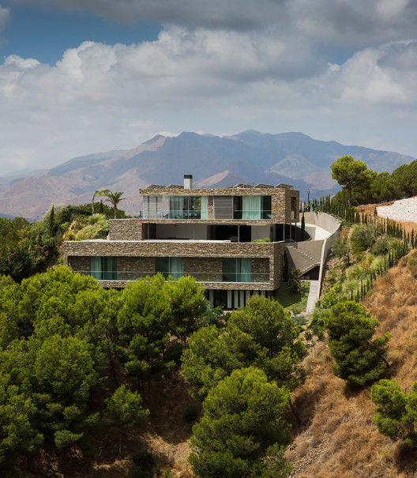

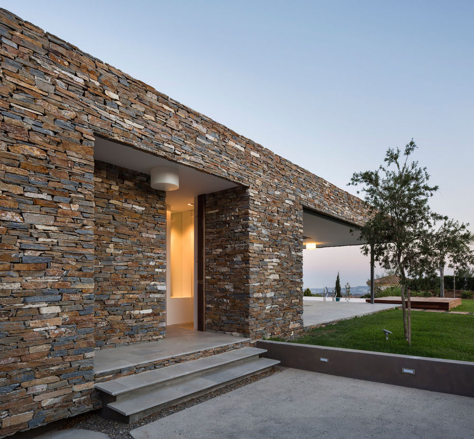
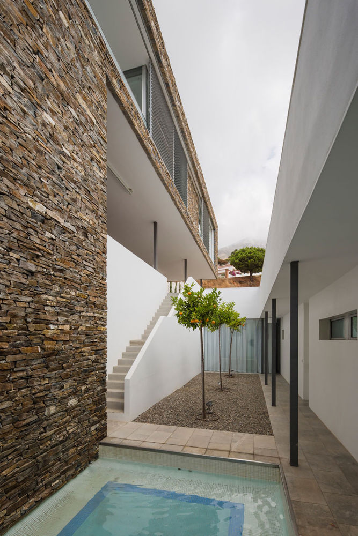
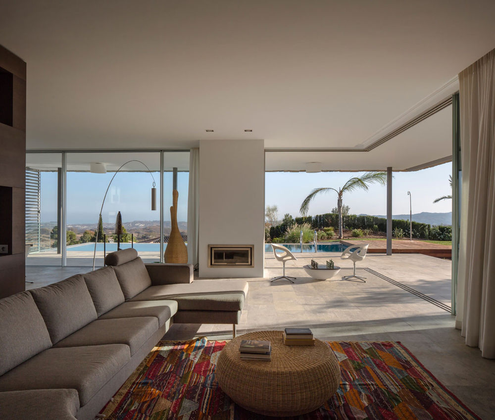
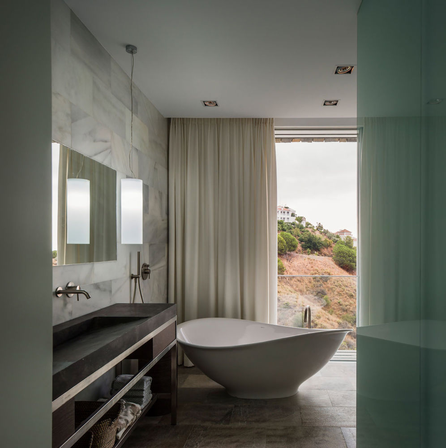
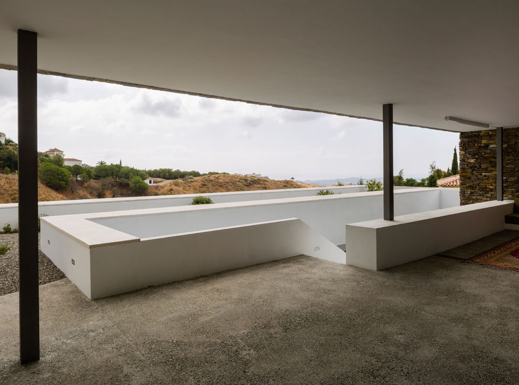
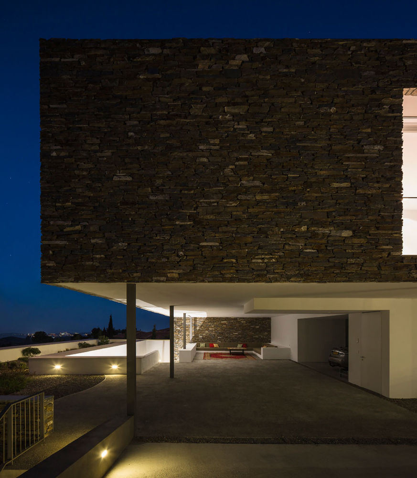
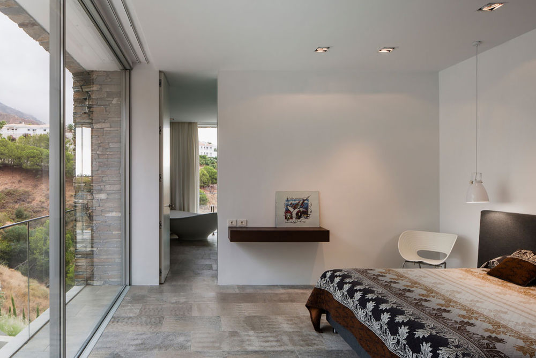
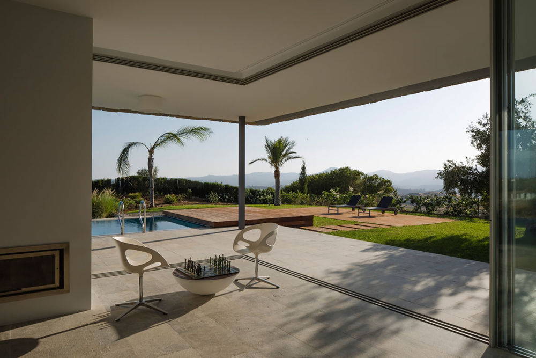
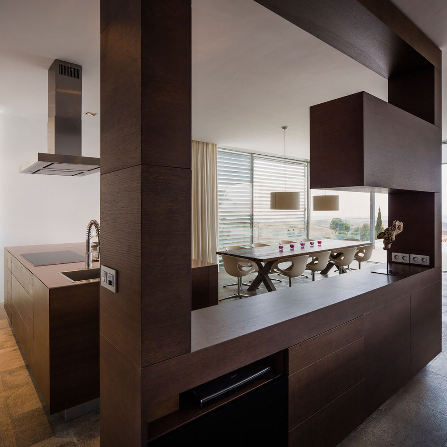
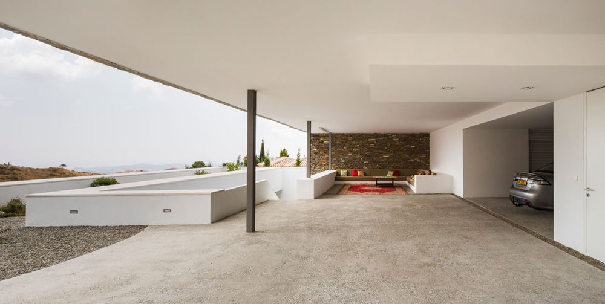
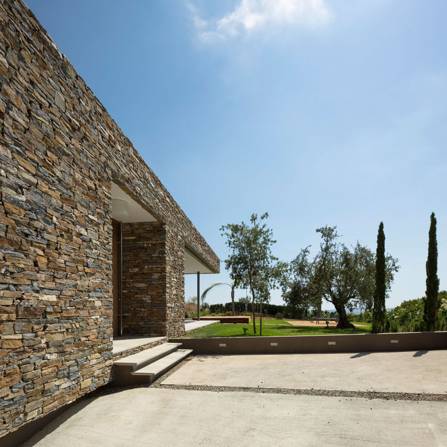
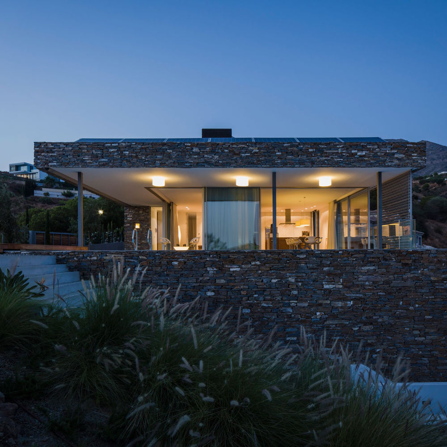
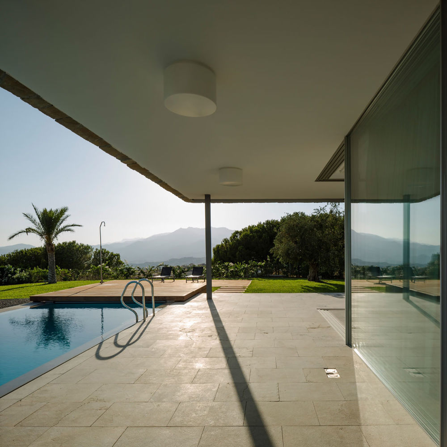
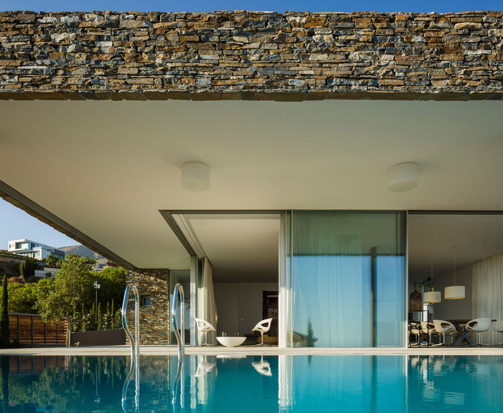
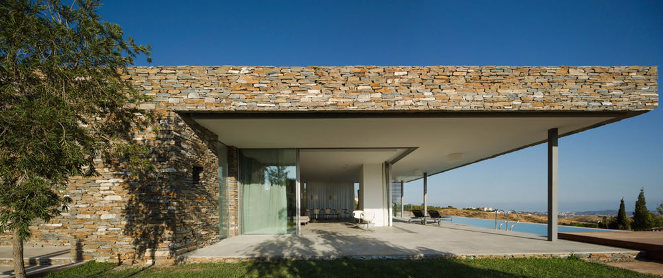

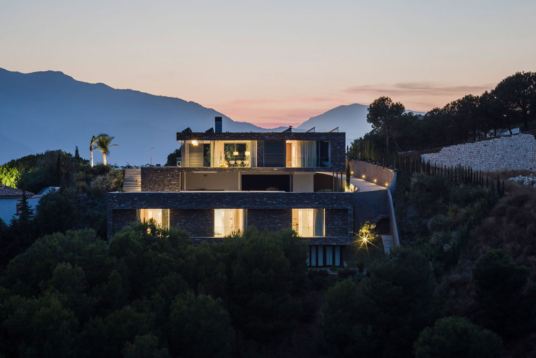
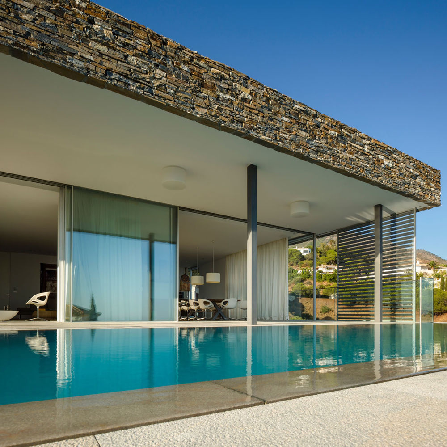
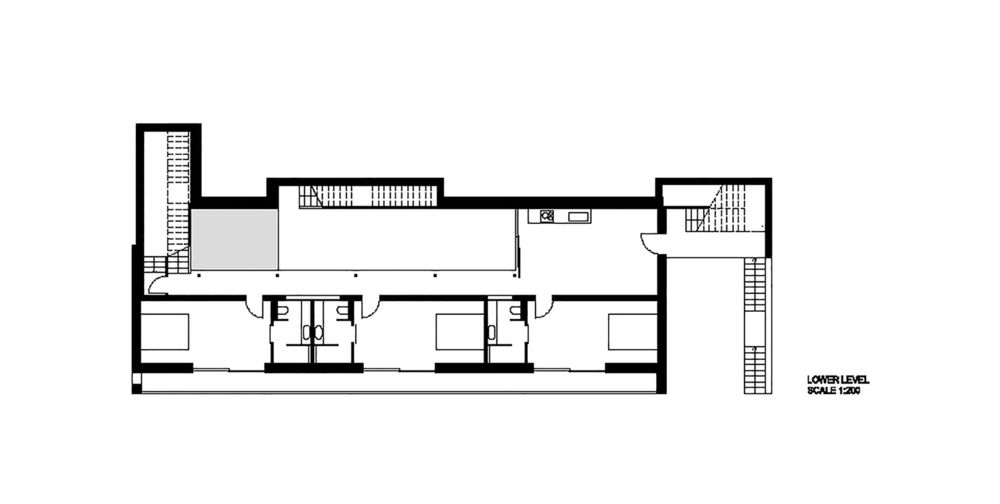
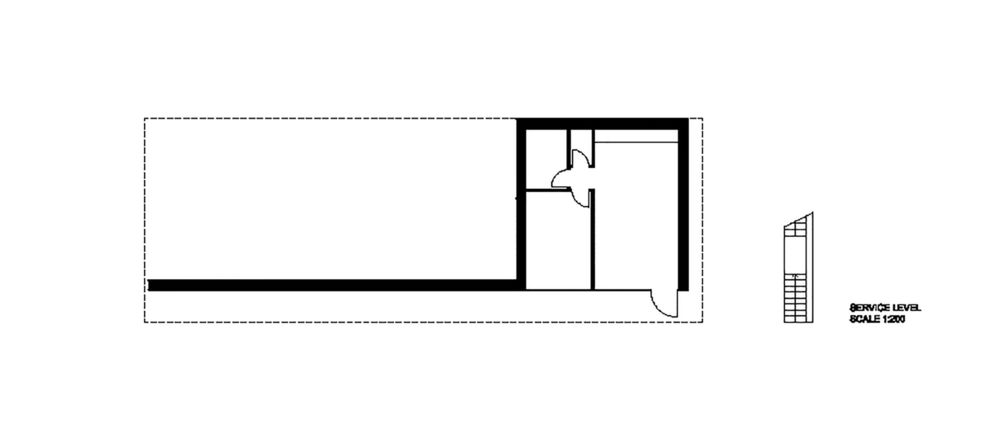
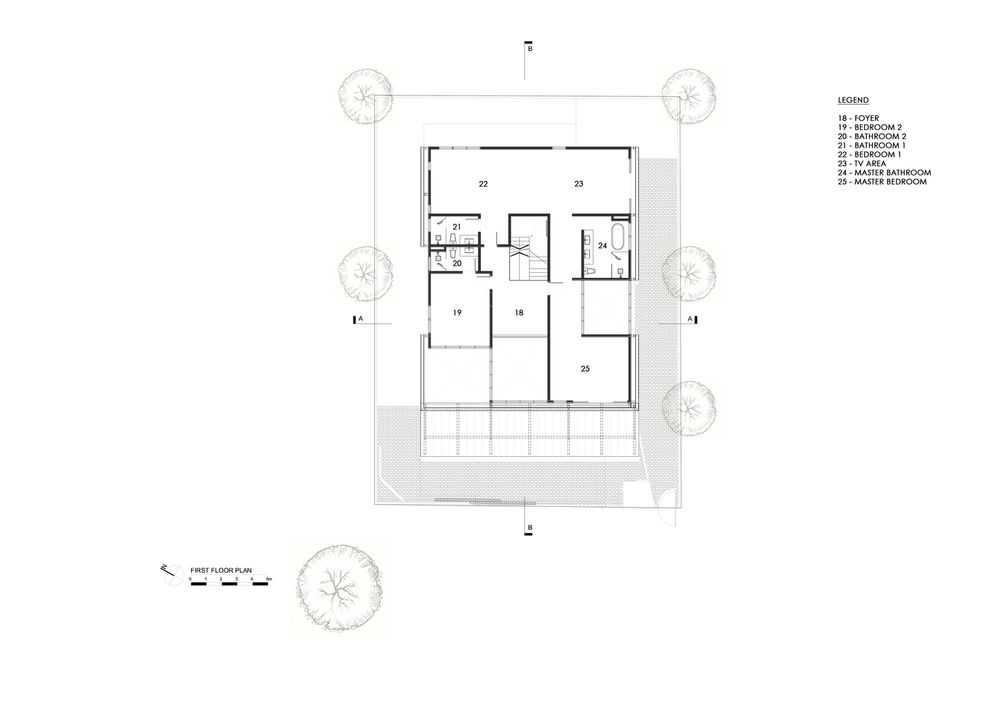
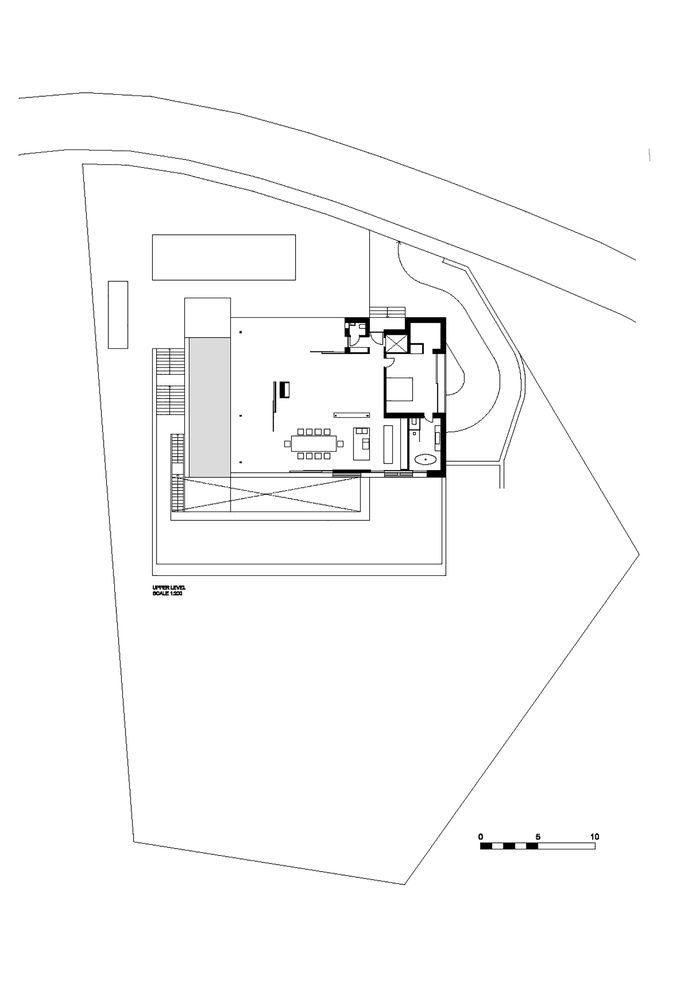
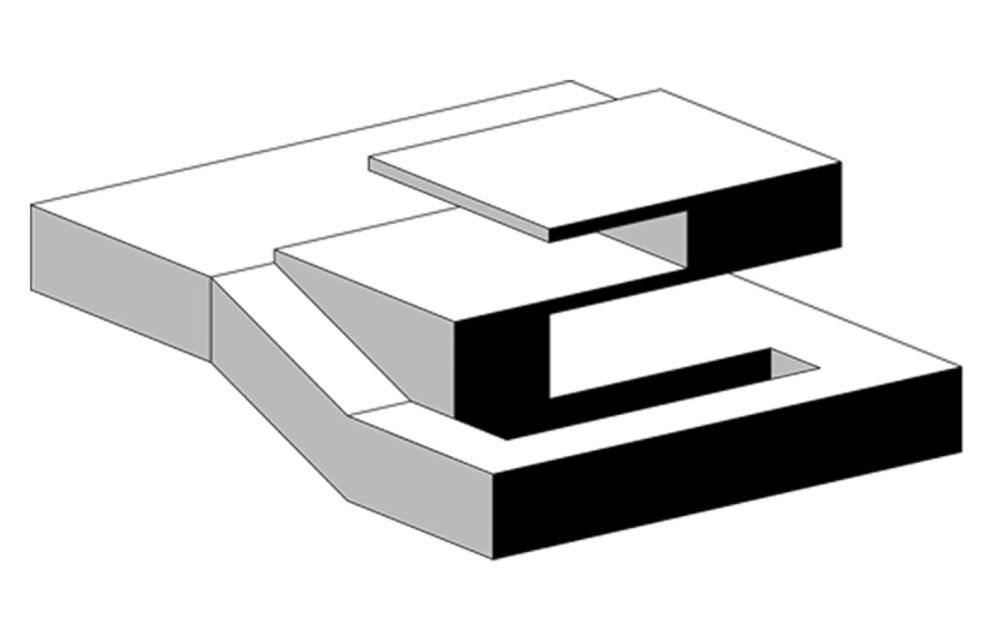
Architects Marion Regitko
Location Mijas, Spain
Category Houses
Area 685.0 m2
Project Year 2015
Photographs Fernando Alda
Manufacturers Loading...


