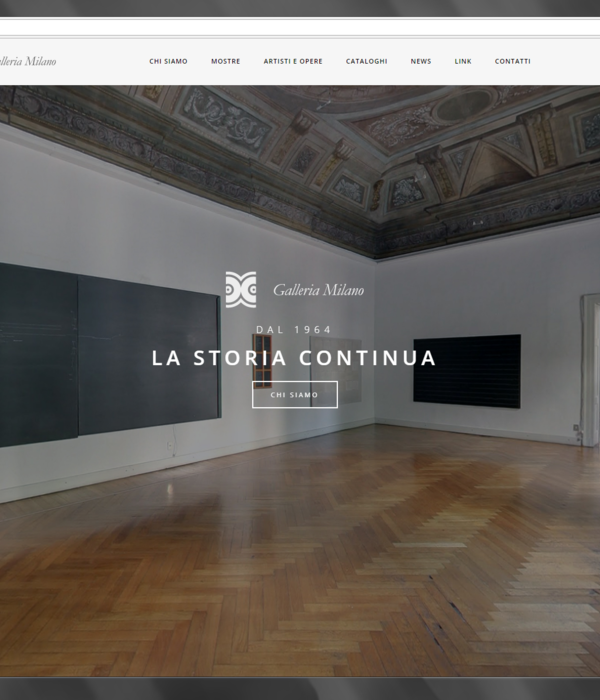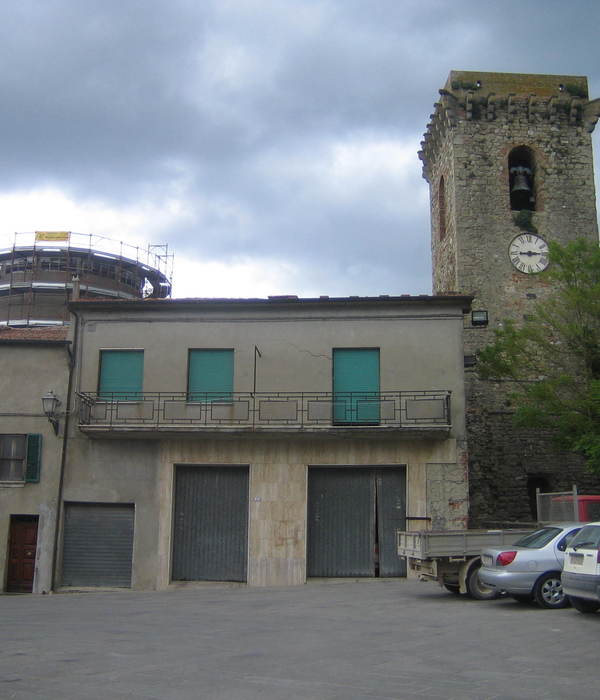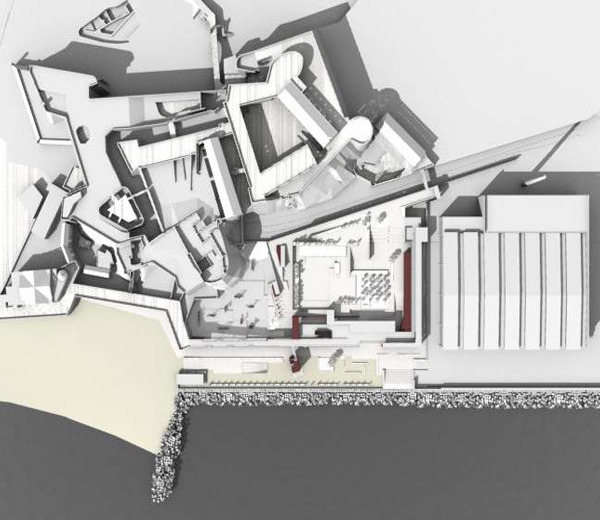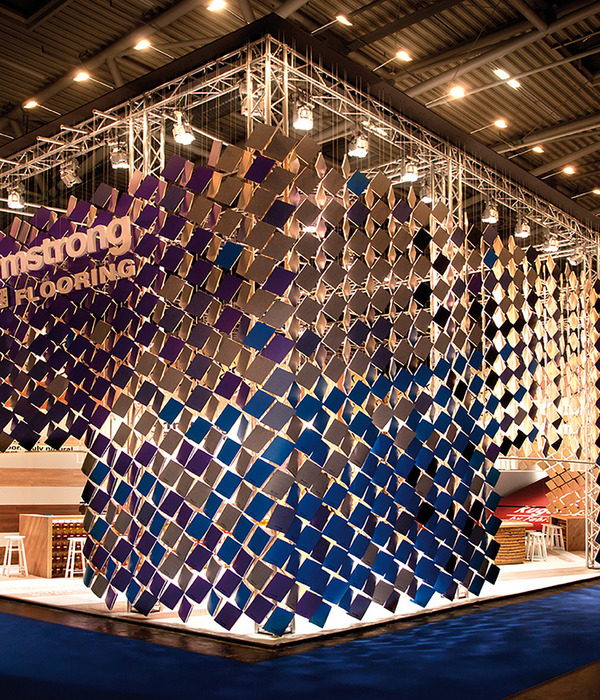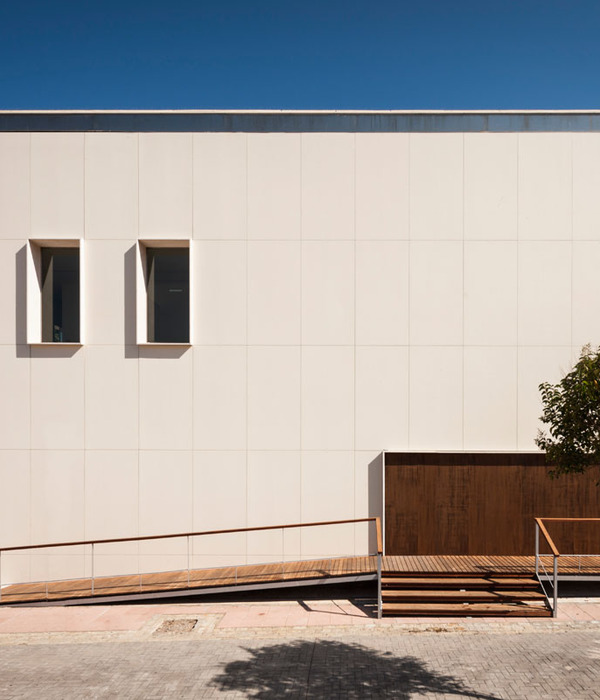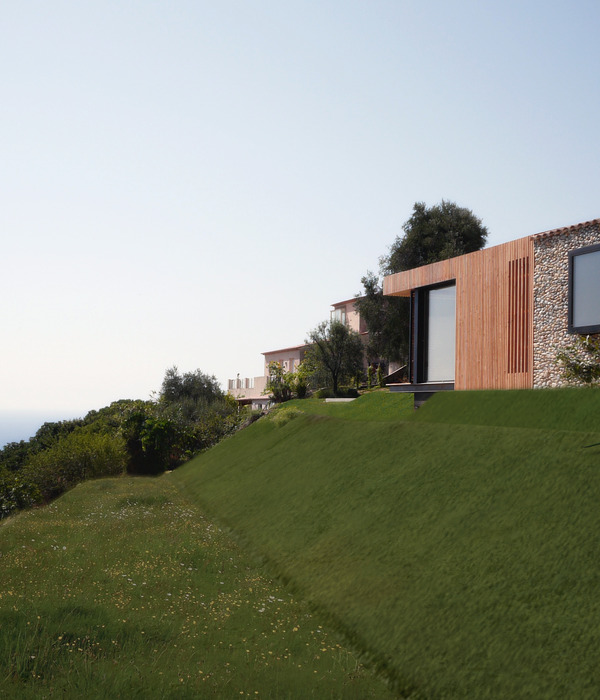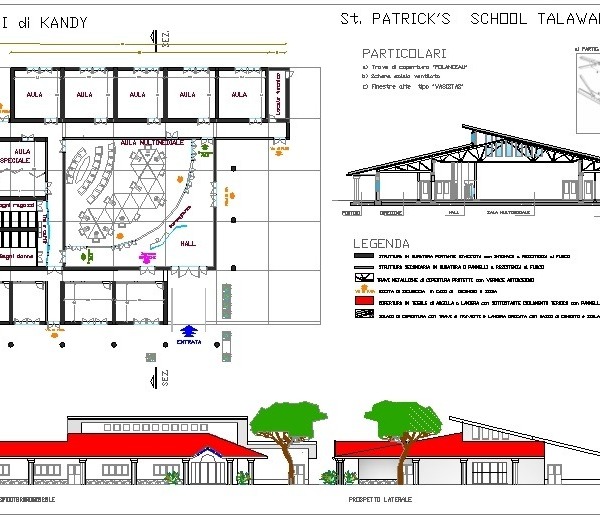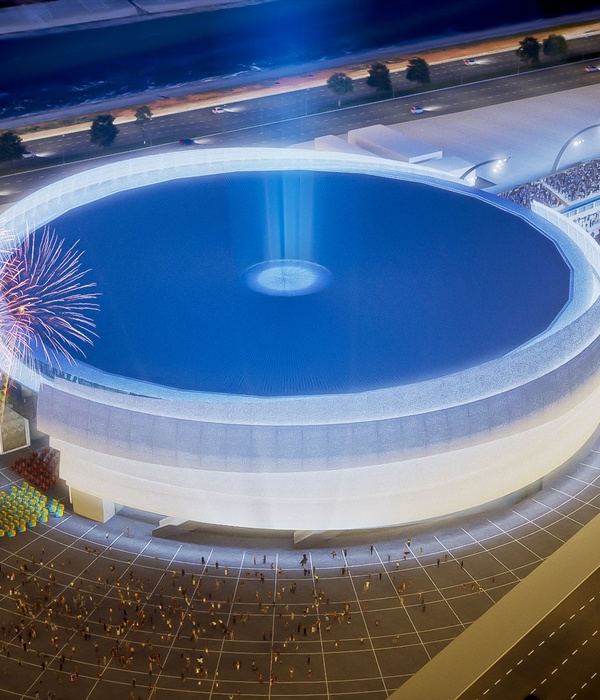A former chocolate factory in the Haymarket district of Sydney has been refurbished to become a boutique new office building designed by Make Architects. Dating back to the 1900s, the building’s character forms the heart of the project. The design celebrates and adapts the existing structure, keeping new materials and insertions simple and refined, so that the character of the building and its history remains the focus. Located on Cunningham Street, a laneway in the heart of Haymarket, the scheme is the latest in a series of new developments to the area with food and beverage, commercial and retail uses moving in.
Make has retained as much of the original fabric of the 3 storey, 413m2 building as possible, including the steel beams, timber flooring, exposed brickwork, and original hoists. Where new materials have been used, Make deliberately opted for contrasting materials – copper, concrete, and terrazzo, to show a distinction between new and old. Prioritising sustainability, all new materials have been sourced from within Australia.
From the laneway, exterior changes have been minimal yet striking. The brick façade has been painted and a new copper and steel portal door has been inserted to form the main entrance to the building. The original roller shutter entrance has been replaced with a bespoke double-height glass and steel entrance door that slides up vertically to sit behind an asymmetrical reeded glass window above, allowing the entrance lobby to open out and engage with the street. When shut, the glass becomes a warmly illuminated lightbox at night, whilst maintaining privacy for the tenants.
On entry, the building opens up from the portal door and narrow laneway into a double-height, naturally lit entrance space that highlights the original brick and timber ceiling hoists. As a former factory, the ground floor had an extremely high ceiling so Make has added a new mezzanine level to increase the lettable floor space. The mezzanine is visible from the lobby below by a full-height reeded glass window which floods the space with natural daylight but also provides animation from the movement of people. The mezzanine level has its own dedicated stair in painted folded steel connecting to the ground floor.
The main stairwell links the ground, first, and second floors and appears as a copper box with the stair inserted – a deliberately distinctive material to contrast with the original built fabric. As the copper box extends upwards the materials change into steel and glass for the movement and light to be visible through the building. A lift has been installed to connect all floors including the mezzanine but is tucked away to encourage tenants to use the stairs.
The office floorplates have been kept minimal, exposed brick walls are left, only painted white where needed with subtle wall and hanging lights highlighting the structure. New engineered oak floorboards have been added to the first and second floors, which enable the original boards to form the exposed ceilings below. Where new openings have been formed for circulation, the existing timber structure has been reclaimed and repurposed throughout the building as ceiling panels or to reinforce the structure.
{{item.text_origin}}

