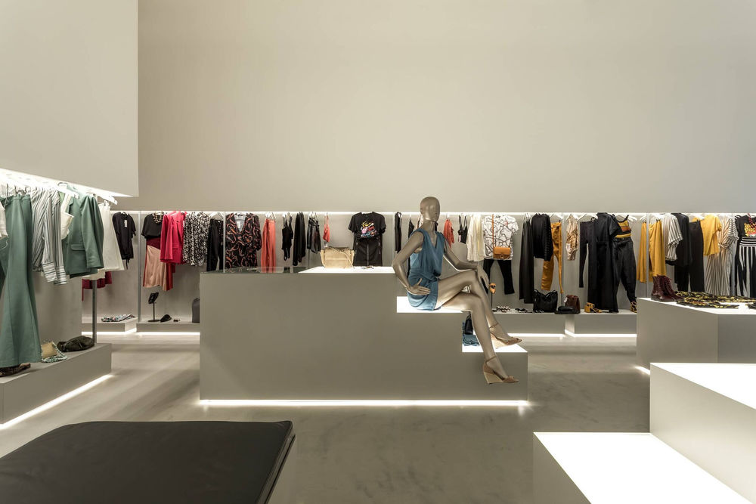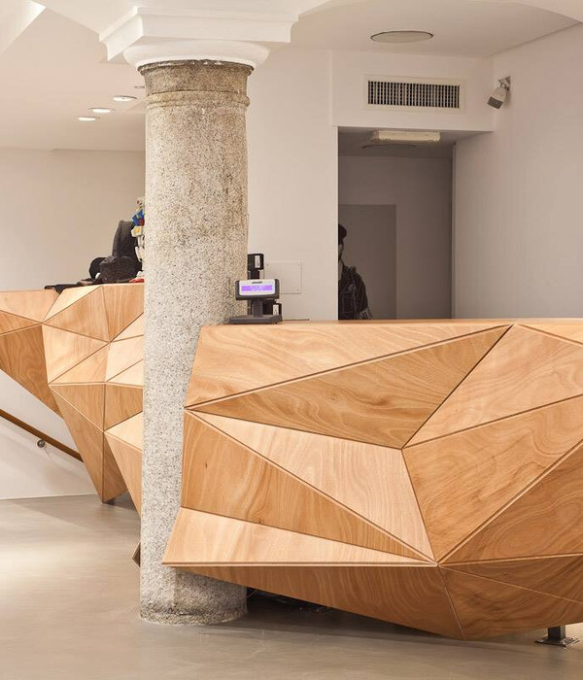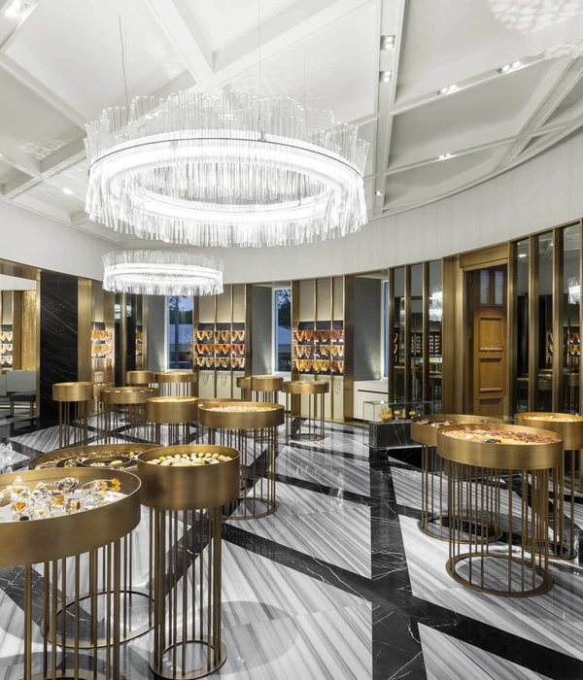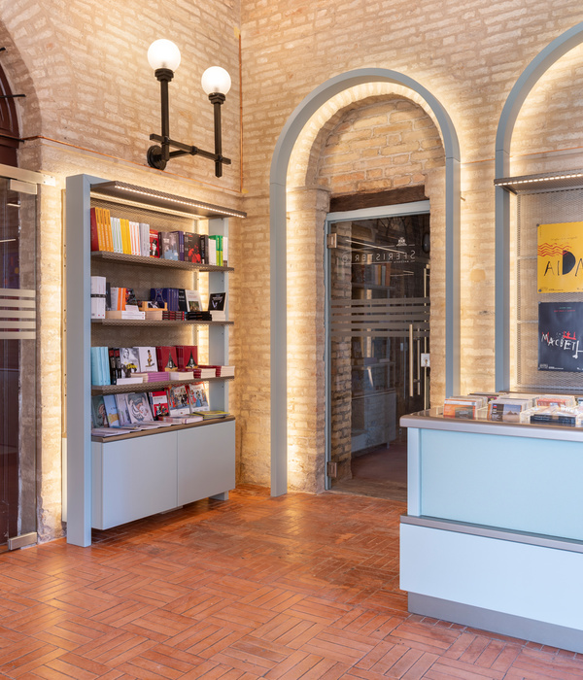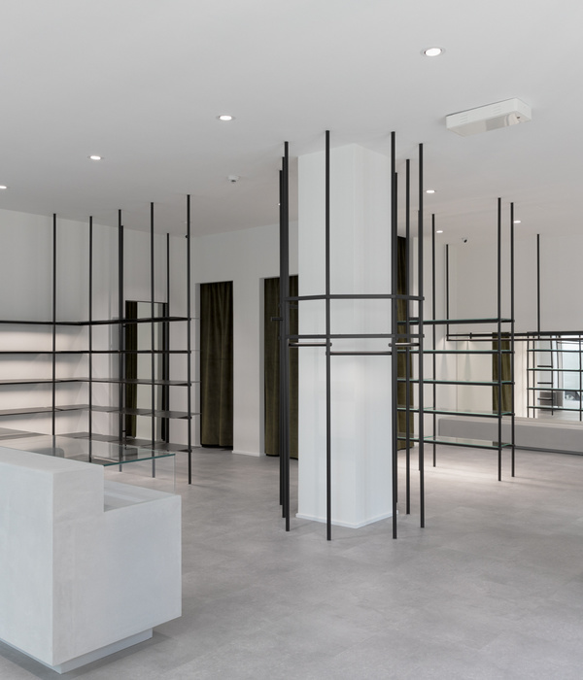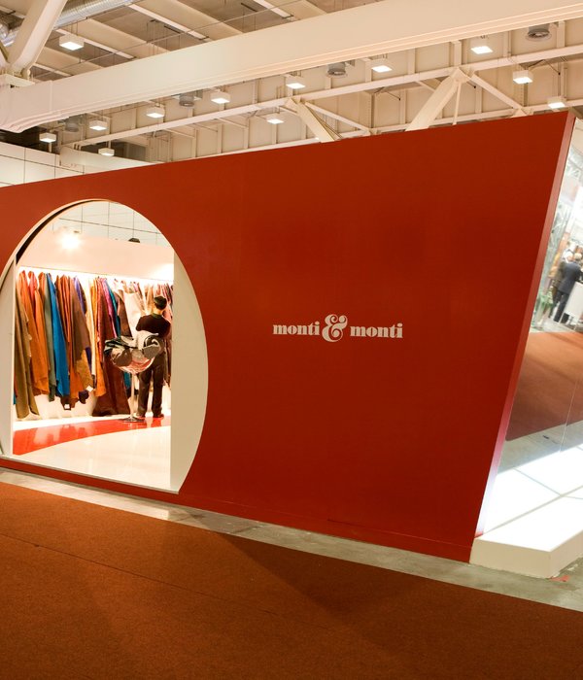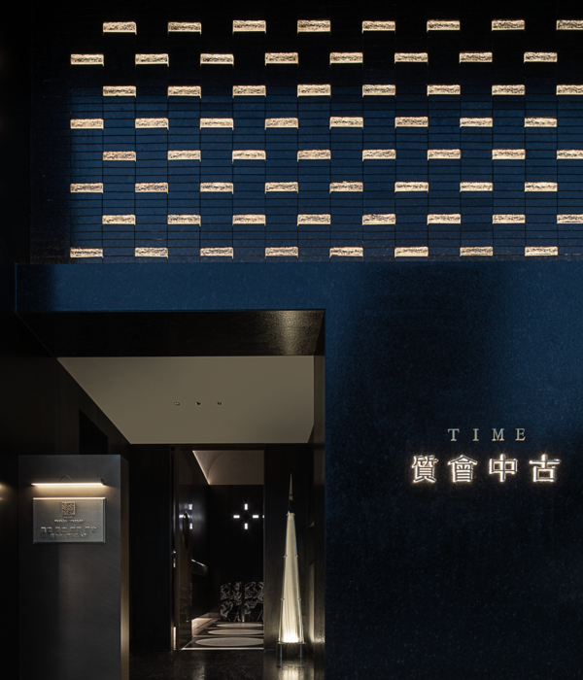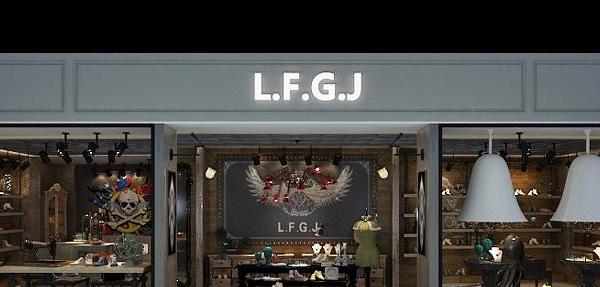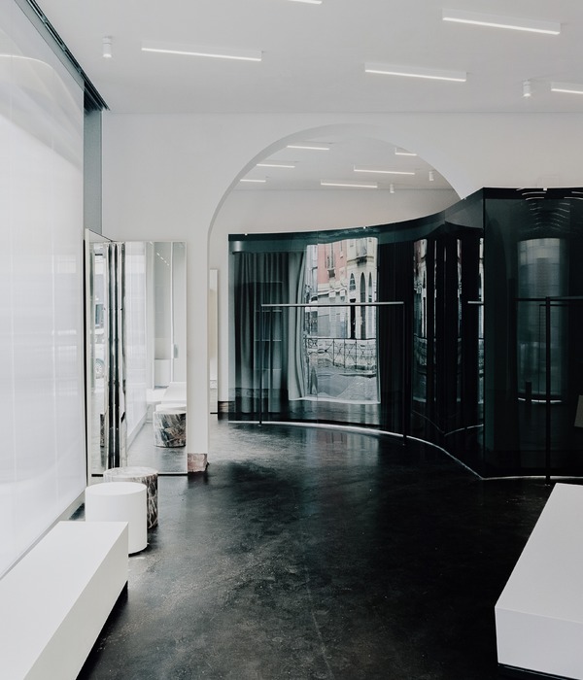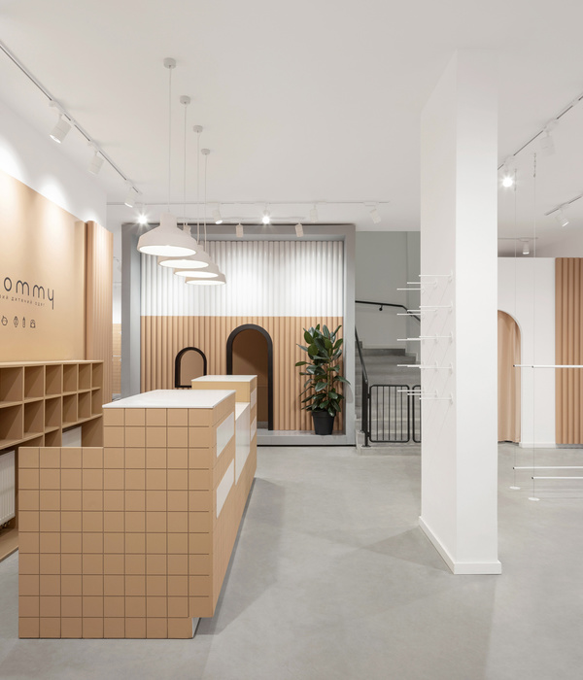极简之光 | 巴西 Amaro Guide Shop 解读
Architect:Arquea Arquitetos
Location:Curitiba, State of Paraná, Brazil; | ;
Project Year:2018
Category:Shops
Amaro is an innovative brand that communicates clearly and directly in the digital world. In the physical world, minimalism and clarity of the project were the tools found to relate these two worlds. The project appropriates these characteristics through a minimalist language that values an essential element in architecture, light.
We believe that Light and Architecture are inherently connected. Oscar Niemeyer used white and curves in a genius way to show the beauty of light in architecture. One of the most unforgettable places at MON - Museum Oscar Niemeyer, is the underground gallery that connects the main pavilion to the "eye," a sizeable rounded corridor. The floor and ceiling merge in a horizontal light line, and the sensation of infinity that space transmits is surprising.
Amaro's design consists of two textures, the gray of the floor and the white of the ceiling, which merge into a line flooded with light. Between this are the racks and shelves, valuing the brand's products. We seek continuity between surfaces through the curve, smoothing the encounters between floor, wall, and ceiling.
In the center of the store, loose lightened boxes highlight the products and complement the lighting of the space. The result was a design so minimalist that it even ruled out the use of lamps or ceiling spots, something almost unprecedented in retail stores. This was only possible through the use of high-tech led profiles in an engaged work between architecture and lighting design.
The light was the inspiration that originated the Amaro Barigui project, to value it is to extract the essence of Architecture.
▼项目更多图片







