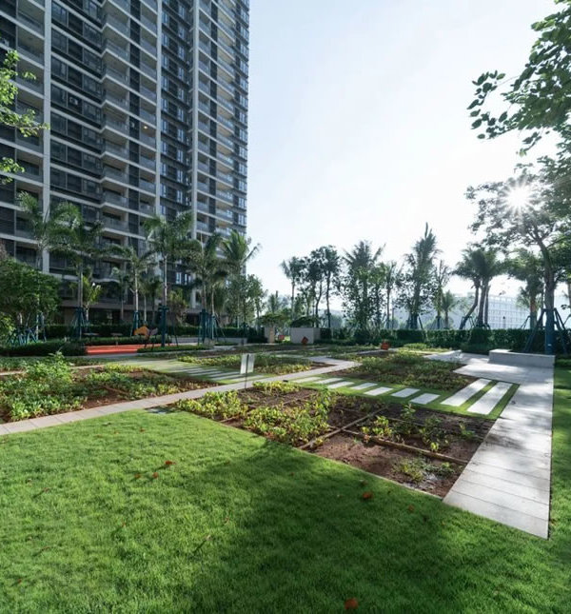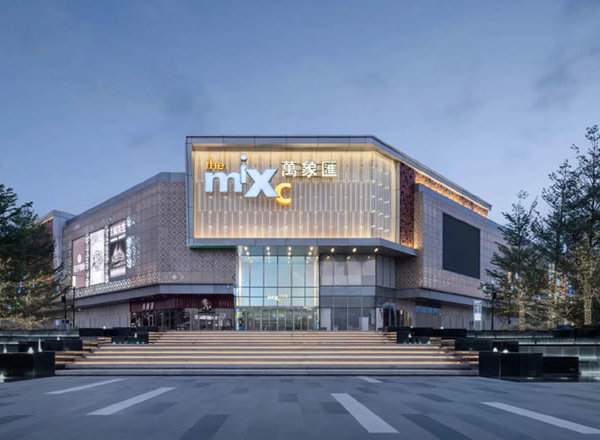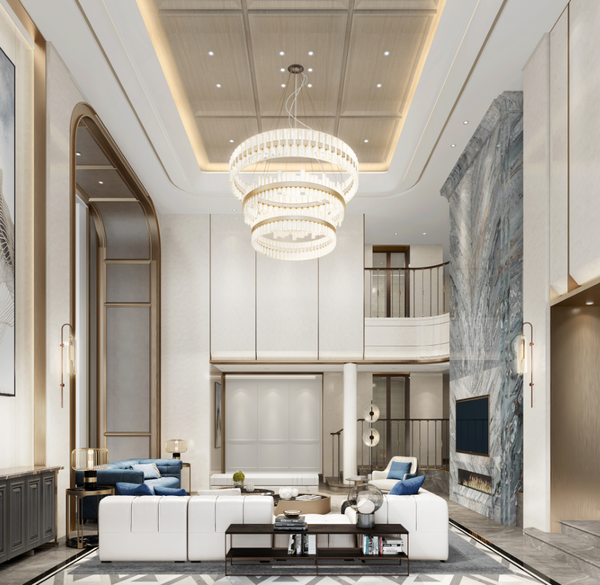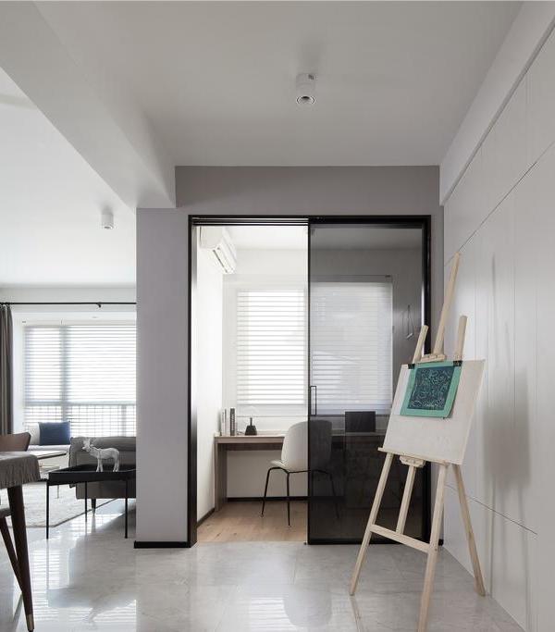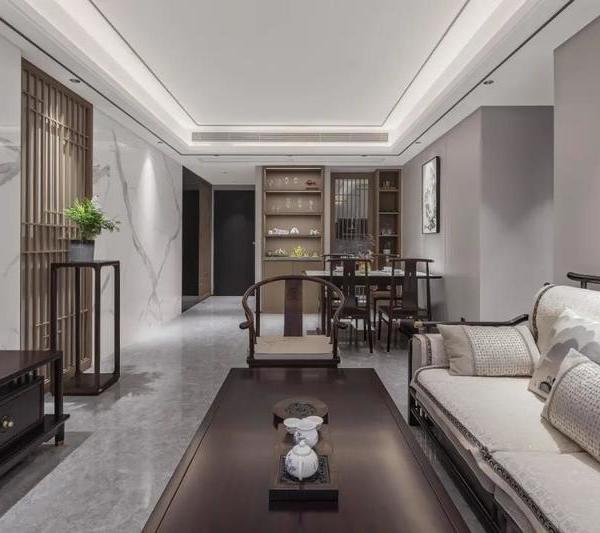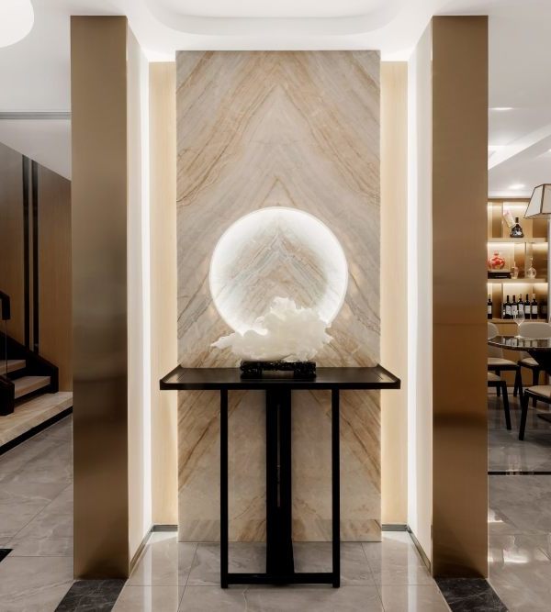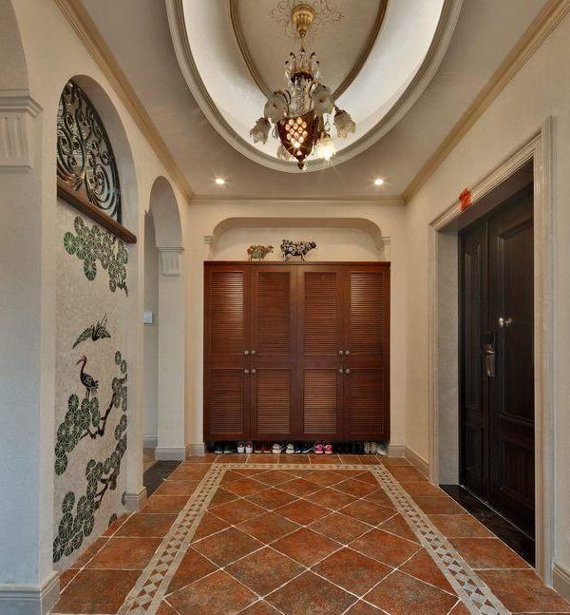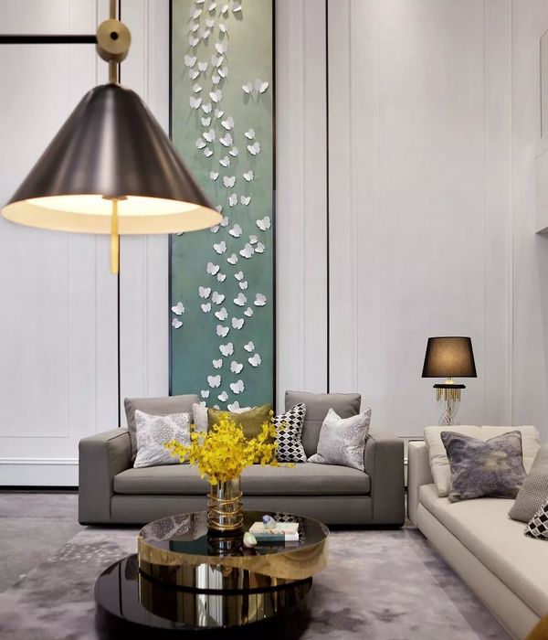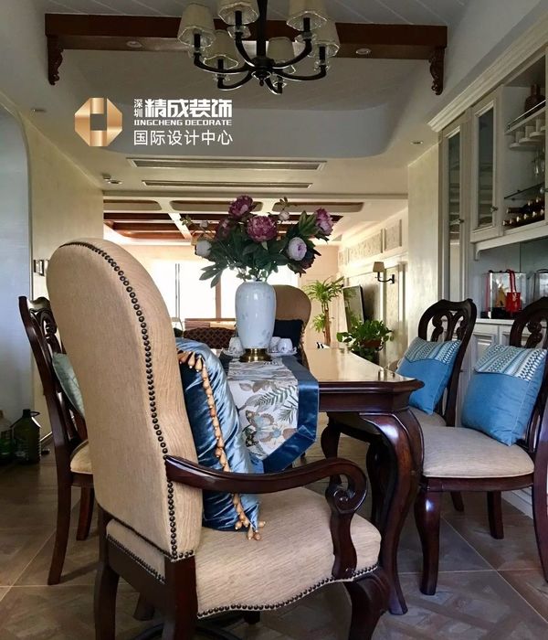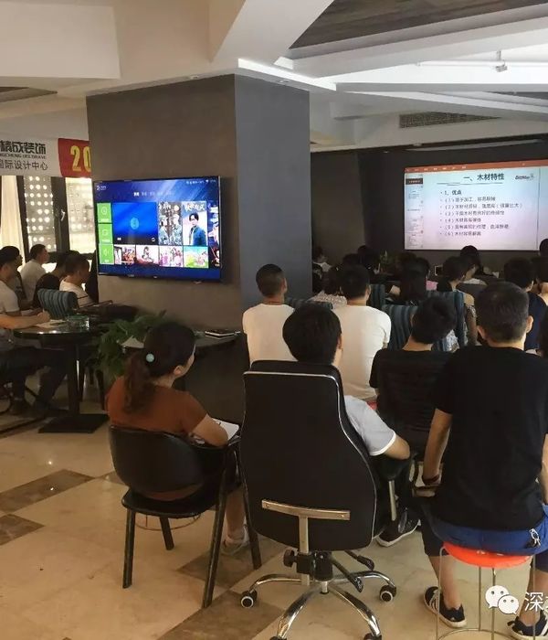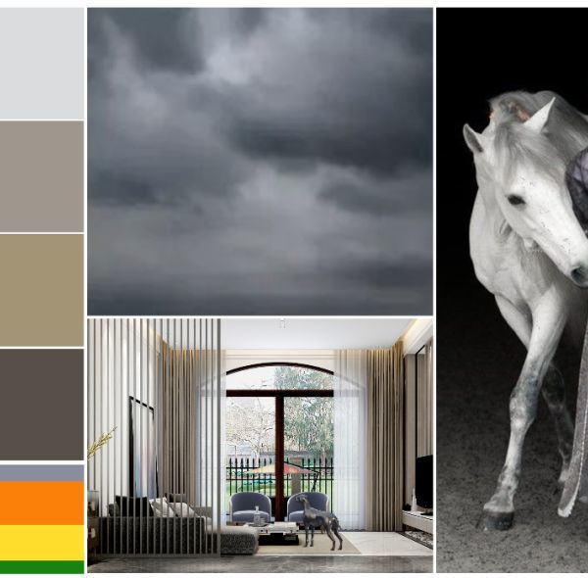关于空间的设计
O N T H E D E S I G N O F S P A C E
项目地址|江苏苏州
项目类型|私宅
项目面积|
140m
设计单位|一野设计
摄影|晟苏建筑摄影
设计前言
“简单是终极的复杂。”达尔文如是说,选择简单就明晰自我追求本真的过程,摒弃诱惑坚持自我。这需要有阅尽千帆后的清醒与认知才能做到。本案业主就是这样一对夫妻,两位都是公司高管,对于家他们更在意自身的居住感受,希望新家简约舒适。设计之初,我们就为新家做好了断舍离,配色简单,功能分区明确;空间之间多用玻璃分割,打造开阔的视觉体验。
无主灯的空间通透自然;橙色增添暖意,黑色的线条加深了天花板的轮廓。
The space without main lighting is airy and natural; the orange adds warmth and the black lines deepen the contours of the ceiling.
透明的背景墙给足了客厅空间感,也让两个空间之间有了关联与互动。
The transparent backdrop gives the living room a sense of space and allows for a connection and interaction between the two spaces.
与阳台的无碍连通,让餐厅尽享秀丽的湖景。举目即可感知季节变化,俯首可以在餐桌上品尝四季风味。
The unobstructed connection to the balcony allows the restaurant to enjoy the beautiful lake view. You can sense the change of seasons with your eyes and taste the flavors of the seasons at the table.
餐厅与其他空间之间同样用玻璃分隔,带来清爽轻盈的视觉感受。
The dining room is also separated from the other spaces by glass, bringing a fresh and light visual feeling.
卧室延续了灰与橙的主色调,舒缓温暖;梳妆台线条柔和,呈现婉约之美;
The bedroom continues the main color of gray and orange, soothing and warm; the dressing table has soft lines, presenting the beauty of modesty.
阳台并入空间,为衣柜增添出一栏开放格,存放精致漂亮的物品。
The balcony is incorporated into the space, adding a column of open compartments for the closet to store delicate and beautiful items.
一抹质感的雾霾蓝让卧室多了活力与时尚。
玻璃音乐房干净透彻,隔音板做了几何设计,黑白碰撞,美观个性。
A touch of textured haze blue makes the bedroom more energetic and stylish. The glass music room is clean and transparent, the soundproof panel is made with geometric design, black and white collision, beautiful personality.
错落的色调搭配让空间不再单调;长条形书桌虽然简单,却足够实用,容纳多人共用书房,让思想的交换成为家人间的深度沟通方式。
The staggered color scheme makes the space less monotonous; the long desk, though simple, is practical enough to accommodate multiple people sharing the study, making the exchange of ideas a deep way of communication between families.
厨房的空间得到了最大限度的利用,深浅色的恰当分配从视觉上扩大了空间。
The space in the kitchen is maximized, and the proper distribution of dark and light colors visually expands the space.
滑轨门实现了卫生间的干湿分离,也为卫生间腾出了更多空间。
Sliding doors achieve wet and dry separation in the bathroom and free up more space for the bathroom.
往期推荐
所获荣誉
Honor
➤2020年9月9日东方卫视《一席之地》第二季第五期
➤2020年8月31日北京卫视《暖暖的新家》第十季《五口人挤住35m²小家》➤2020年7月29日东方卫视《一席之地》第二季第一期
➤2020年7月作品《精神居所》荣登德国室内设计网站DINZD
➤2020年6.22日北京卫视《暖暖的新家》第十季第六期《揭秘各种装修陷阱》➤2019年10月7日北京卫视《暖暖的新家》第八季第六期《25m²loft变身迷你别墅》➤2019年8月10号一野设计参加东方卫视《一席之地》第一季第四期
➤2019年7月20号一野设计参加东方卫视《一席之地》第一季第一期
➤2019年5月1号作品《黑与白》荣登央视CCTV2《空间榜样》➤2018年10月10号作品《莫兰迪色的婚房》荣登央视CCTV2《空间榜样》➤2018年10月10号作品《小刘的小清新》荣登央视CCTV2《空间榜样》➤2018年9月26日北京卫视《暖暖的新家》第七季第七期收视率全国第一➤2018年8月22日作品《娃娃的家》荣登央视CCTV2《空间榜样》➤2018年7月18日作品《喜悦》荣登央视CCTV2《空间榜样》➤2018年7月18日作品《梦想家》荣登央视CCTV2《空间榜样》➤2018年6月6日作品《喜欢你》荣登央视CCTV2《空间榜样》➤2018年4月4日作品《韵味东方》获邀登上 CCTV2《空间榜样》栏目➤2018年4月1日 《醉IN北欧风家居时光》➤2018年1月10日作品《春华秋实》获邀登上 CCTV2《空间榜样》栏目
➤2018年1月7日作品《自在我家》获邀登上 CCTV2《空间榜样》栏目
➤2018年1月1日 入选《2017中国室内设计年鉴》(2)➤2017年12月1日 《工业混搭风格》(小户型装出大格局)➤2017年12月1日 《小型办公空间设计》(创意工装设计提案)➤2017年12月1日 腾讯家居年度设计时尚盛典 金腾奖 优秀作品年鉴➤2017年11月1日 室内设计师手册(色彩表现与搭配)➤2016年3月1日 《空间物语 田园风格》-湖墅经典(柠檬)➤2016年3月1日 《空间物语 田园风格》-锦华苑(北欧风情)➤2016年3月1日 《空间物语 田园风格》-蓝色夏威夷
➤2016年3月1日 《空间物语 田园风格》-仲夏夜之梦
➤2016年3月1日 《空间物语 田园风格》-雅致留声
➤2016年1月1日 入选《2015年中国室内设计年鉴》➤2016年1月1日 入选《2015年金堂奖中国室内设计年鉴(下册)》➤2014年4月1日 《装潢世界》➤2013年12月1日 《爱尚家居》➤2013年1月1日 《名家设计新风尚 清新自然
{{item.text_origin}}


