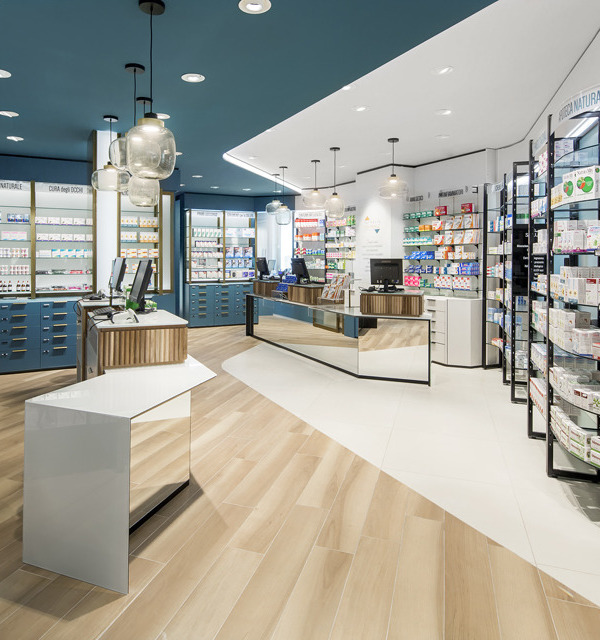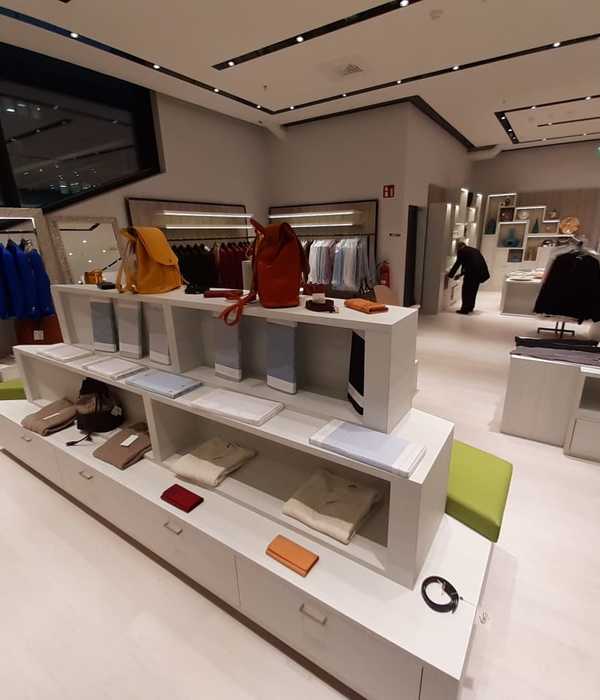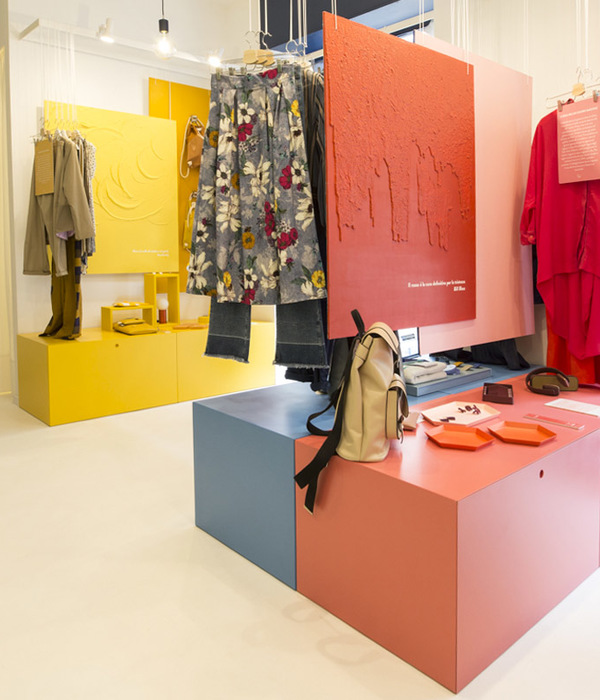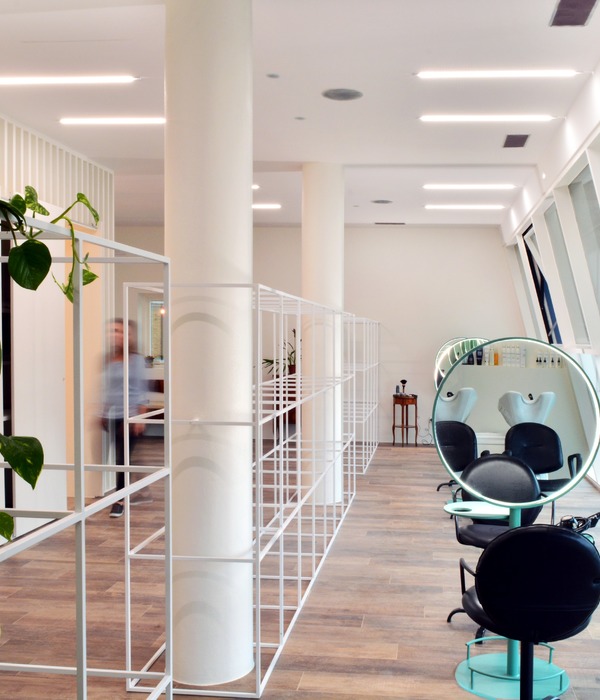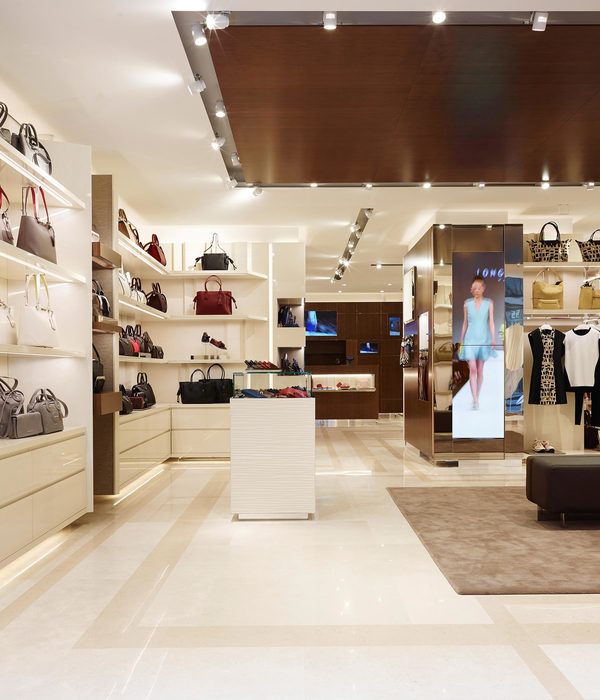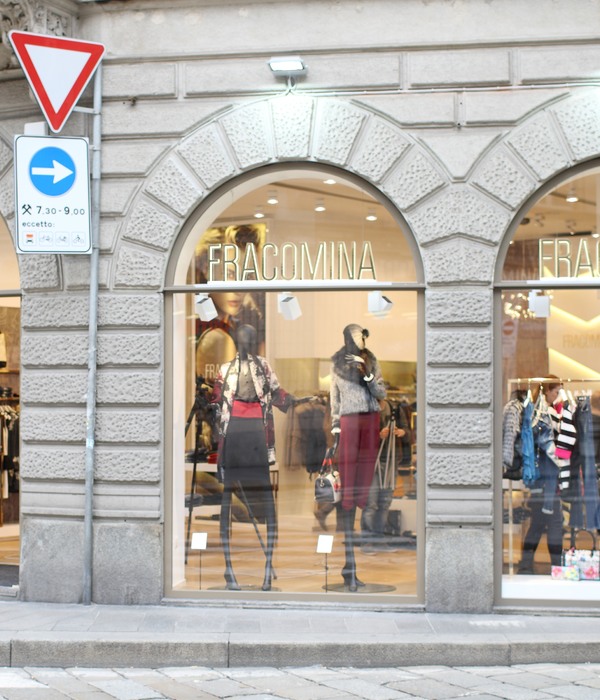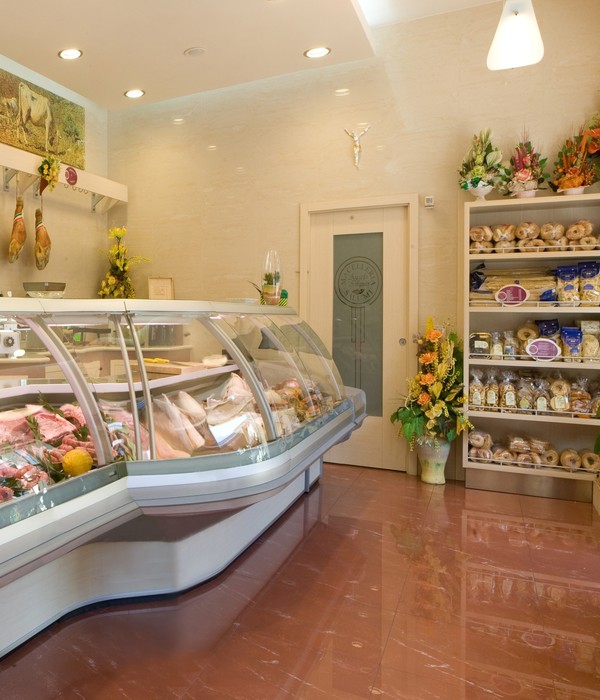项目坐落于墨尔本的高档郊区——南雅拉,由Kennon Studio事务所以及其主创建筑师Pete Kennon设计改造。Joey Scandizzo美发沙龙拥有高水准的从业资格,创立15年,曾斩获多项澳大利亚美发行业重大奖项。如今,老化过时的店内装修与设备在设计师的手中重获新生。
Pete Kennon and Kennon Studio were commissioned to re-design a hair salon of institutional recognition. Having won every major award in the Australian hair dressing industry over last 15 years, the salon space had been thrashed and was well overdue for a refreshment.
▼空间概览,preview
项目的设计理念基于Kennon事务所对美发沙龙的品牌定位,客户体验以及室内功能规划的全面评估与深入研究。通过对沙龙目前运作流程的分析,设计师提炼出几个影响客户体验以及业务流程的重要因素。在分析的过程中,设计师发现人们来此并不总是为了理发,而是会因为各种各样的原因来到Joey Scandizzo美发沙龙。对于顾客来说,做头发的过程也是一个放松自我,美化自我,增强自身信心的过程。毕竟在这个什么可以网购的时代,人们还是需要通过传统的方式进行理发,这也使得美发服务行业成为线上购物趋势冲击下的幸存者之一。因此,美发从业者需要在提升专业技巧与注重客户体验的过程中找到平衡。
The design process started with Kennon undertaking a full evaluation of the business, this included the identity, the client experience and the functional planning of the interior. We broke down how the salon was currently functioning and recognized the moments of importance to the customer experience and the business process. It became evident that a hair salon is more than just a place where you get your hair done, and in particular at Joey Scandizzo Salon, people were coming for many other reasons. It was for the ‘me time’, for the self-care and for a boost of confidence that a new hairdo can give you. After all you cannot buy a haircut on the internet. It is one of the services that haven’t become unstuck in the trend that have shifted us all away from retail shopping in a physical sense. Having your hair done is in equal parts a balance between the skill of the craftsmanship and the procession of the customer experience itself.
▼沙龙外观,
appearance of the salon
▼门头,
storefront of the salon
▼沙龙入口,
entrance of the salon
忙碌的工作与生活带给人们难以置信的压力,但是每当坐到沙龙的座椅上时,人们的思想就会放空,疲惫的身心得到片刻的喘息。而美发沙龙本身就是自我疗愈过程的实体化展现,将源源不断的正能量与乐趣带给人们。理发师热衷于与顾客们聊天,通过问问题去了解每一位顾客。因此,通过一次又一次的调研,设计师清楚地了解到了沙龙对顾客们的意义。对顾客来说,Joey Scandizzo美发沙龙就如同一个小社区,一种文化资产,将人们联系在一起,在梦幻的氛围中带给顾客更好的自我感觉,同时拉近人与人间的距离。原始的情感与能量在整个空间中起伏流动,在这里,人们的精神可以得到片刻的放松与修复,无论身心都会进入一个舒适与治愈的状态。负责接待顾客的沙龙经理Brenton,是一位富有人格魅力与乐观精神的绅士,他会引导人们就坐并接受美发专业咨询,无微不至的服务使人觉得自己是特别的。无论是剪短、染发还是换一个新造型都由顾客自己决定,由此刻开始,喝上一杯斟在定制瓷杯里的葡萄酒或是茶,所有烦恼或压力都将被抛在脑后。
We found it interesting that you can be incredibly stressed from a busy day, busy week or busy month, yet when you sit down in the salon chair for your consultation your mind can drift. The salon has a perfect rhythm between the high energy and fun that its owners embody and the therapeutic procession of self-care. Hairdressers like to chat; they ask questions, and they get to know you. They get to know everyone. So, in time and over many visits we understood more what the salon meant to its clients. It’s a community and a cultural asset that connects people. The place connects people under the dreamy haze of making people feel better about themselves. It’s a place full of positivity and punctuation. Raw energy and raw emotion, the place is heaving yet somehow, it is relaxing. There is a comfort in the energy, and it feels good to be there. The clientis greeted by Brenton, the charismatic and cheery salon manager, you are made to feel special and placed to sit down for your specialist consultation. A cut, a color, a new style, this is up to you and from here with glass of wine or tea from the custom ceramic you suddenly don’t remember how stressful your day was.
▼接待空间,
reception
▼接待台前的等候区与洽谈空间,
waiting and consulting area in front of the reception desk
室内设计体现出对顾客体验的高度重视,无论是从视觉还是嗅觉,每个细节都做到了精益求精。精心策划的照明与新增设的拱门装饰将空间变得柔和。设计师改变了原先座位的安排,提供了展位式的隔间理发台,使顾客与造型师的互动更加紧密,增强了沙龙的个性化体验。沙龙的前身是19世纪晚期的意大利国家储蓄银行,设计师以原有的历史建筑结构为灵感,提取了以曲线优美、造型大胆而闻名的拱门为装饰元素,为沙龙增添了全新的独特风格。
The interior design invested this process, the smell is curated, the lighting is precise and the eyes are softening on the curves of the new arches. We changed the seating arrangement to offer booth type bays where a client is partnered with their specialist – It’s more personal. Taking cues from the heritage fabric of the existing late 19th century Italianate former State Savings Bank where the salon occupies, the arch is celebrated both its soft curvaceous feminine ways and also its striking boldness. It’s an iconic form that belongs now to the salon’s new identity.
▼理发区,
hair cutting area
▼展位式的隔间理发台,
booth type bays
▼理发区与洗发区的过渡空间,
transition between the cutting area and washing area
一般来说,顾客体验的中间环节是洗头,清洗区域通常与其他区域相独立,并由一个不同的室内色调分隔开来。在Joey Scandizzo美发沙龙中,在视觉上,优雅的拱门装饰成为理发区与洗护区的过渡;在空间上,水磨石地板在洗发区上升,形成一步台阶,踏上这步台阶,沙龙的室内氛围也从平静进入高潮。洗发区内,金属墙壁、高质量的材料拼接细部,以及双色玻璃带给人们超乎想象的活力与惊喜。这便是顾客整个理发旅程的中间阶段,伴随着Ruby Rose和Grant Smilie的音乐,以及浴室里的经典老歌,人们的精神换发一新,心情舒畅愉悦。
The middle part of the customer experience is typically a wash and often a color that happens in a separate and segregated part of the salon. You transition under the original archway; the terrazzo floor follows in and the salon excitement lifts. Metallic wall paneling, high detailed junctions and the most playful and energetic dichroic coloured glass that one could imagine. This is the middle of your journey and it’s ok to be invigorated here, we like the change in mood. Music playlists compiled by Ruby Rose and Grant Smilie play through-out whilst the golden oldy smash hits are reserved for the bathroom alone.
▼洗发区,
washing area
▼金属墙壁、双色玻璃带给人们超乎想象的活力与惊喜,
Metallic wall paneling and dichroic coloured glass
▼洗发区前的休闲空间,
resting area in front of the washing area
回到沙龙中心,继续理发与谈天,梳妆镜散发出的温暖灯光洒落在顾客的脸庞,这个美妙的场景宛如一张八十年代明星画报。墙壁上,突出的白色石膏装饰与阳角线装饰是Kennon事务所特别为本项目设计定制的。设计师对细节的追求,就如同理发师对待顾客的头发一样,精益求情。改造的初衷是对老旧的美发沙龙进行功能性的升级,最终,项目以商业空间与顾客体验完美结合的方式呈现在大众眼前,彰显出Joey Scandizzo辉煌的历史与光明的未来。
As you return back to the salon central, your cut and conversation resumes. Glowing mirrors warm your cheekbones like a starlet from the 80’s and your eyes once again soften to the custom bone white wall plastering that Kennon developed especially for this project. Here the attention now falls not to the details of the interior but to the detailing of your hair. The experts are better than most, and the quality in interior does not override the quality of their craft. This project began as upgrade to the to practicality of the interior, it finished as a celebration of the business, its people and now projects a direction of its glowing and bright future.
▼墙壁与天花板阳角线细部,details of the custom bone white wall plastering
▼理发台细部,details of the booth type bays
▼双色玻璃与水磨石地板细部,details of the colored glass and the terrazzo floor
CLIENT: JOEY SCANDIZZO SALON
LOCATION:SOUTH YARRA, MELBOURNE
TYPOLOGY: RETAIL / HAIR SALON
ARCHITECTURE & INTERIORS: KENNON
PROJECT TEAM: PETE KENNON / JAMES HARBARD / CHARLOTTE PAULE
PHOTOGRAPHY: TIMOTHY KAYE
BRANDING: SAM ZIINO
COMPLETED: OCTOBER 2020
{{item.text_origin}}





