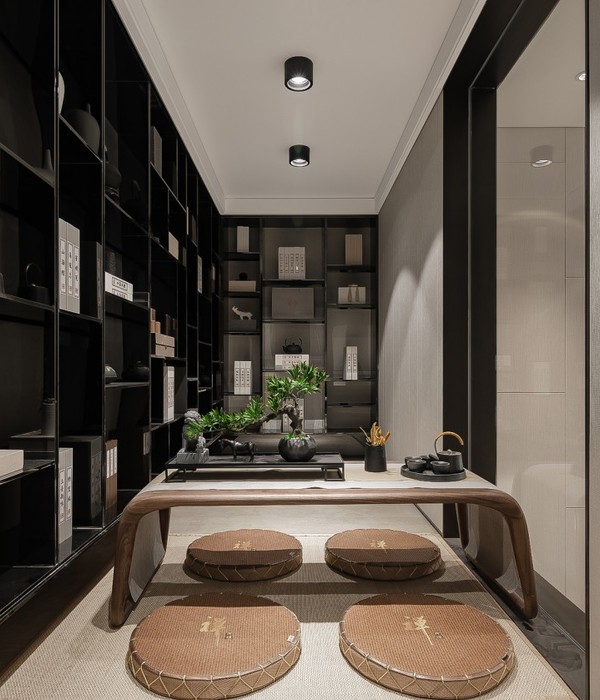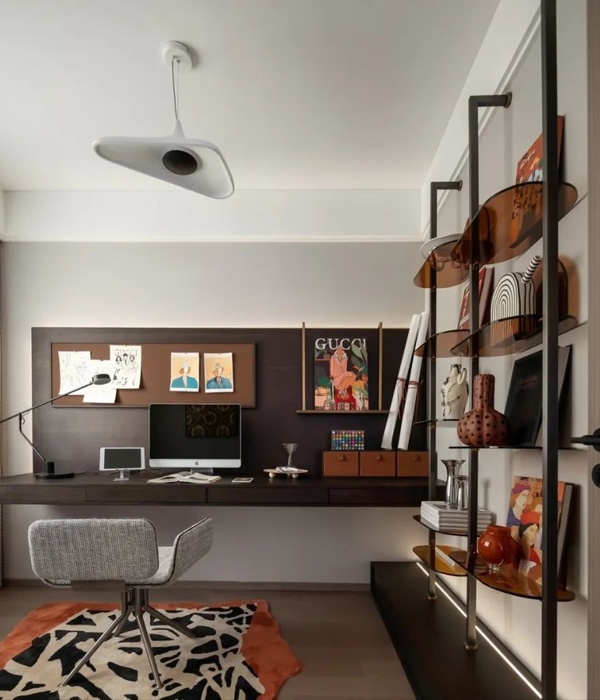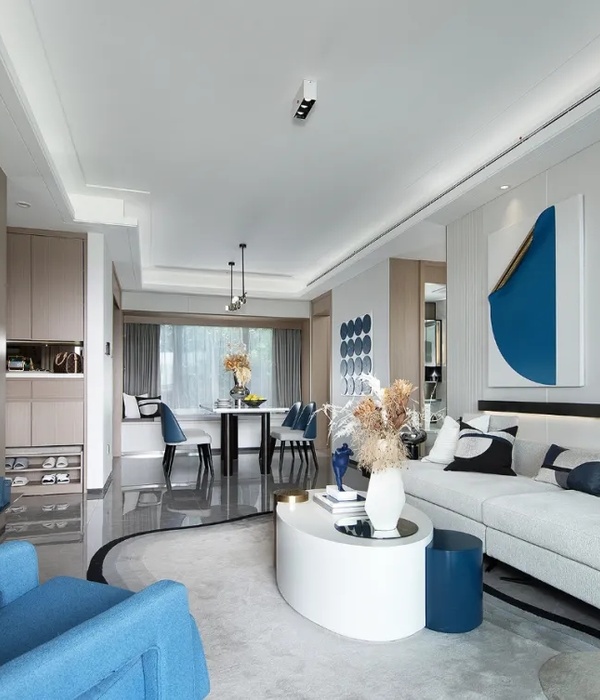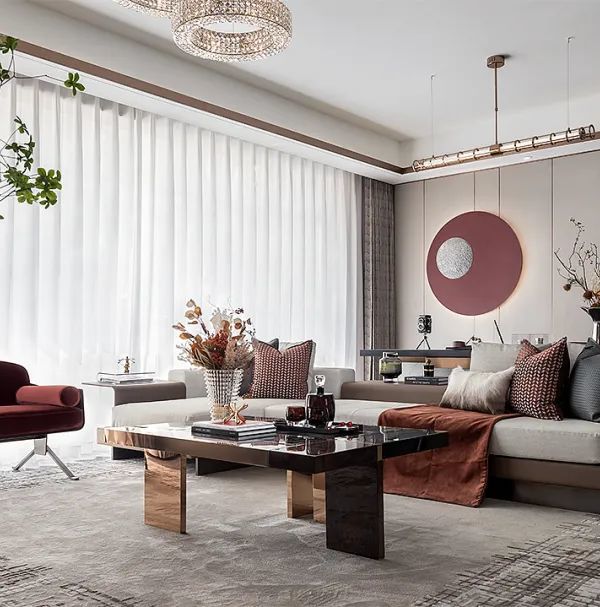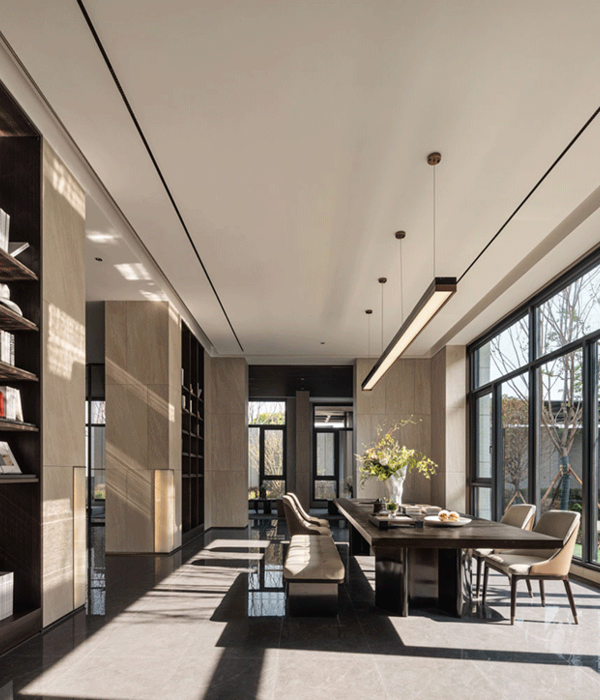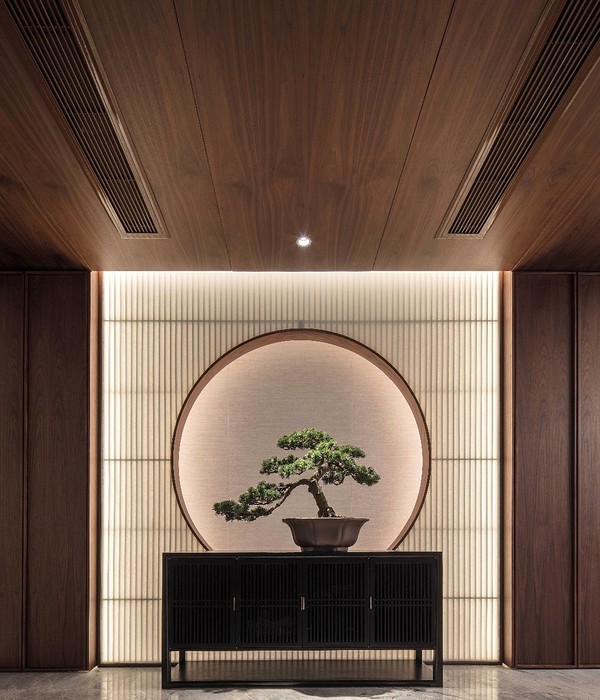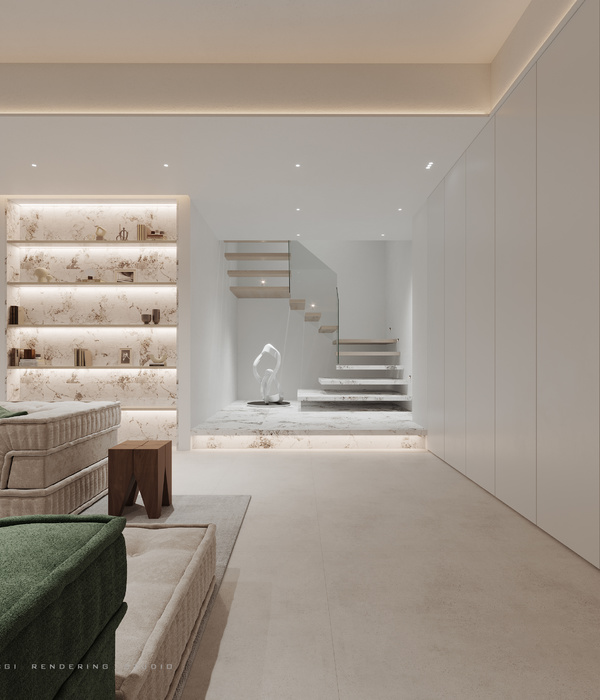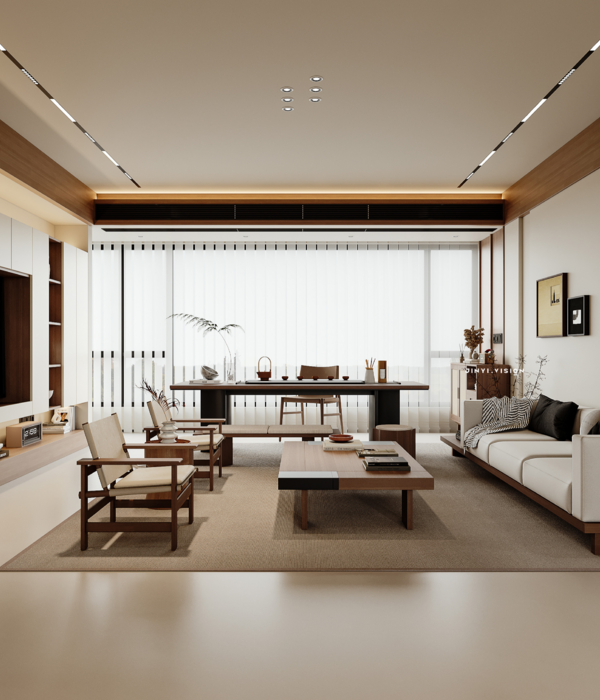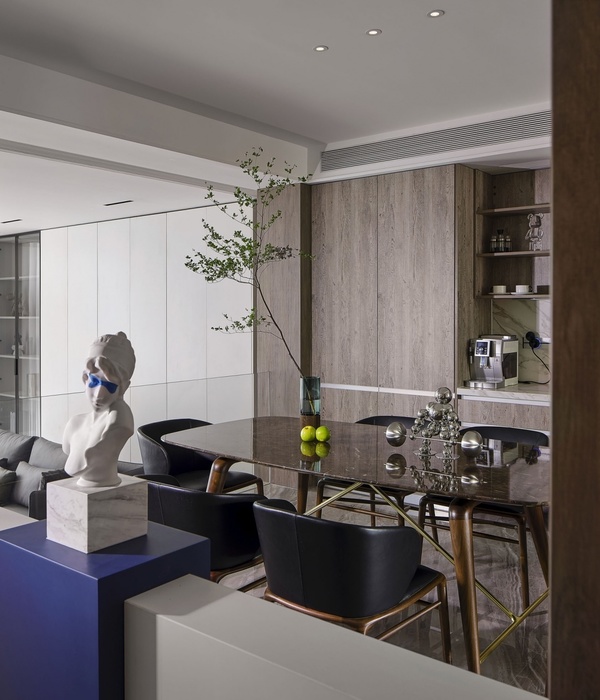- 项目名称:亚特兰蒂斯·棠岸(Atlantis Tangan)
- 设计时间:2014年
- 业主:复星旅文(Fosun Tourism)
- 建筑设计:上海骏地建筑设计事务所股份有限公司(Shanghai JUND Architects Co.,Ltd.)
- 合作单位:上海筑景建筑设计有限公司(Shanghai Zhujing Architectural Design Co.,Ltd.)
- 景观设计:普利斯设计集团(Place Design Group)
- 室内设计:大隐室内设计有限公司(HBA)
- 建筑设计团队:金瑞,赵静雯,严明嘉,王培清,赵潇枫(Jin,Zhao,Jingwen,Yan,Xiaofeng)
亚特兰蒂斯·棠岸
Atlantis Tangan
海南,三亚 SANYA,HAINAN
亚特兰蒂斯·棠岸,地处三亚,紧邻“国家海岸”海棠湾。西侧邻六星级亚特兰蒂斯乐园与水上乐园,由六种滨海别墅产品与三栋高层公寓酒店组成——在国内少见的热带岛屿环境中,打造一种既延续地域特色,又契合憩居需求的空间。
Atlantis Tangan is located in Sanya, close to the “National Coast” Haitang Bay. The west side is adjacent to the six-star Atlantis Park and Waterpark, which consists of six coastal villas and three high-rise apartment hotels.
▼总体鸟瞰 Aerial View
01
文脉
CONTEXT
传统的东方审美以含蓄的深沉为佳,恰似儒文化所推崇的“君子”温润如玉却胸怀天下。而不同于文人骚客钟爱的江南与北地,南国的山与海,自有一种直接而外放的美——正如此地阳光之明艳,果实之甜美。
The oriental aesthetic is subtle, just like the Confucian culture advocates the world. Unlike the jiangnan and the northern land that the literati loves, the mountains and the sea of the southern country have their own beauty of the outside - it is such a bright sunshine and the sweetness of the fruit.
▼椰影 Hainan Vision 图片来自网络
这是一种反传统审美套路的状态,在当代却有着直抒胸臆的魅力——作为中国乃至世界范围内最受欢迎的旅游目的地之一,海南岛的椰林树影与软金沙滩每年吸引着近两千万人次到访。像是两千万只候鸟暂别林立的混凝土森林与高压的日常生活,迁徙于此为自己充电到满格。
This is an anti-traditional aesthetic routine, but it has the charm of straightforwardness in the contemporary era. As one of the most popular tourist destinations in China and the world, Hainan Island attract 20 million people to visit every year.
▼隐于琼 Hidden in Hainan
这就是海南岛的特别之处,而这样独特的环境与热带景观资源更使亚特兰蒂斯·棠岸呈现出卓然不同的气质。
This is the special feature of Hainan Island, and this unique environment and tropical landscape resources make the Atlantis Tangan a very different temperament.
▼总平面图 Master Plan
02
海与空间
SEA AND SPACE
亚特兰蒂斯·棠岸融合诸多元素,其中有不少属于舶来品——风靡全球的高端水上乐园、热带海岛度假生活方式……让这些元素更好地适应本土需求,就成为设计最主要的出发点之一。
Atlantis Tnagan has a multitude of elements, many of which are exotic – high-end international water parks, tropical island holiday lifestyles... making these elements better suited to local needs, becoming the one of the starting points of deign.
▼水上乐园与本案 Aerial View 图片来自网络
在反传统审美套路的土地上,用外来种子培育本土果实——或许能从中寻找两者之间的共性,即对自然景观的偏好开始。
Use of exotic seeds to cultivate native fruits - maybe find the commonality between the two, that is, the preference for natural landscapes begins.
▼绿意掩映的归家路 Green Path
除了24小时开放的公共海滩以外,利用台地以及总平面布局的巧妙错位实现“户户看海”,是对主要景观资源基本的物尽其用。而中心景观则通过层层跌落的水系营造居住于自然融合的氛围。
In addition to the public beaches that are open 24 hours a day, the use of the platform and the intricate misplacement of the general layout to achieve “households to see the sea” is the basic use of the main landscape resources.
▼层次丰富的水景 Central Landscape Section
倚在卧室的落地窗边,坐在露台上,沉浸在泡池中,都能看到甚至体验到海——从心理上来说这形成了一个闭环,其中串联着各种私密度不同的空间感受,而它的两头,最公共与最私密的部分,却不约而同地指向“大海”。
Leaning against the floor-to-ceiling windows in the bedroom, sitting on the terrace, immersed in the pool, you can see and even experience the sea.
▼多维度的“水”的体验 Multi-dimensional experience
▼“水”元素渗透空间 Water Elements
“海”成为贯彻始终的重要线索,这是那些常年奔走于城市街巷的人们所不熟悉的,而新鲜感所带来的跳脱与放松,是度假居住中非常重要的一环。
The sea has become an important clue to the implementation. It is unfamiliar to those who have been walking around the city all the year round. The escape and relaxation brought by the freshness is a very important part of the holiday.
03
居住单元
LIVING UNITS
从心理闭环的端头回溯到居住单元,亚特兰蒂斯·棠岸所呈现的,本质上仍然是中国传统居住形态的某种变形。
From the end of the psychological closed loop to the living unit, what Atlantis Tangan has shown is essentially a variant of traditional Chinese living.
▼被院落渗透的居住空间 Yards and Living Units
二层高的居住单元在一层根据功能被拆解为一个个独立的房间分散设置,绿植包围建筑体量,同时以线性庭院、下沉庭院、入口景观等方式见缝插针地渗入空间。
The two-story living unit is disassembled into separate rooms, and the green plant surrounds the building volume.
▼多层级自然空间 Yards
分散的体量顶部用覆盖物限定出一条带状的灰空间相连,物理空间无惧风雨畅通无阻,心理层面却经历“室内——室外”的数度转变。不仅暗示空间层次的丰富,也不断渲染着与城市生活所不同的感受。
The top of the scattered volume defines a strip of gray space connected by the covering. It not only implies the richness of the spatial level, but also constantly expresses the feelings different from urban life.
▼多层级自然空间 Multi-level space
在二层露台可远眺大海,一层(部分户型为一层+地下一层)泳池则带来部分“海”的体验。大概正因如此,泳池占据着平面最中间的位置,成为整个居住单元的空间核心。
People can overlooking the sea on the second floor terrace, the swimming pool at first floor occupies the middle of the plane and becomes the core of the entire living unit brings a part of the "sea" experience.
▼泳池位于中心 Swimming Pool
热带植被的点缀、泳池的置入、立面格栅的大面积使用,亚特兰蒂斯·棠岸呈现出一种非常宜人的“海南”气质,然而抛开文脉与尺度细究其空间逻辑,还是源自于经过千百年雕琢的范式。
With the decoration of tropical vegetation, the placement of swimming pools, and the large area of the facade grille, Atlantis Tangan presents a very pleasant "Hainan" temperament.
▼别墅C户型与苏州狮子林 Villa C & Lion Garden
居住空间环绕水体设置,绿植景观裹挟整体空间——狮子林中灵动的空间模式在本项目中构筑自然与生活高度渗透的居住氛围。
The living space surrounds the water body, and the green plant landscape envelops the whole space.
▼别墅F户型与艺圃 Sea Villa F & Yipu Garden
重点塑造线性的空间序列,强调“居住——水体——绿植”的空间层级。沿水体长边布置观景休憩空间,艺圃的空间格局同样体现在本案中。
Atlantis Tangan focus on shaping a linear sequence of spaces, emphasizing the spatial hierarchy of “residence – water – green plants”.
04
隐
HIDDEN
▼沐阳隐逸 Hidden Under the Sunlight 图片来自网络
▼侘寂之美 The Beauty of Hidden
项目获奖 Awards
2017 年度金砖奖金奖
2017 Gold Nugget Grand Award
2017-2018 地产设计大奖
2017-2018 China Real Estate Design Award
2018 第三届REARD星地产设计大奖
2018 REARD Real Estate Star Design Award
在椰林树影的环绕中偷得浮生半日闲,在泳池的粼粼波光里描摹风的形状。亚特兰蒂斯·棠岸带来一种隐逸的生活状态:阳光下,海岸边,告别喧嚣,拥抱宁静。
In the surround of the coconut tree shadow, I stole a half-day life and traced the shape of the wind in the ripples of the pool. Atlantis Tangan bring a seclusion of life: in the sun, on the coast, embrace the peace.
项目信息:
业主名称:复星旅文
项目地点:海南,三亚
建筑设计:上海骏地建筑设计事务所股份有限公司
合作单位:上海筑景建筑设计有限公司
景观设计:普利斯设计集团
室内设计:大隐室内设计有限公司 | HBA
建筑设计总顾问:胡劲松,黎晓明,张强,赵海林
主创设计师:李陈秀,申慧
建筑设计团队:金瑞,赵静雯,严明嘉,王培清,赵潇枫
建筑面积:约30万平方米
设计时间:2014年
Project Information:
Owner Nam
e:
Fosun Tourism
Location: Sanya,Hainan
Architectural Design: Shanghai JUND Architects Co., Ltd.
Cooperation Company:
Shanghai Zhujing Architectural Design Co., Ltd.
Landscape Design: Place Design Group
Interior Design: Da Yin Interior Design Co., Ltd. | HBA
General Design Consultant: Jason Hu , Eric Li, Strong Zhang, Hailin Zhao
Chief Designer: Chenxiu Li, Hui Shen
Architectural Design Team: Rui Jin , Jingwen Zhao , Mingjia Yan , Sophie Wang , Xiaofeng Zhao
Building Area: About 300,000 ㎡
Design Time: 2014
{{item.text_origin}}

