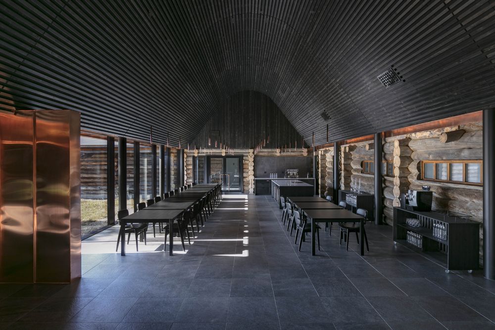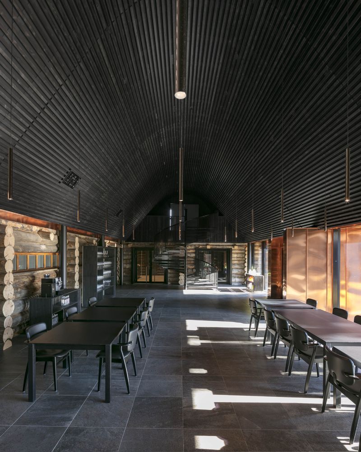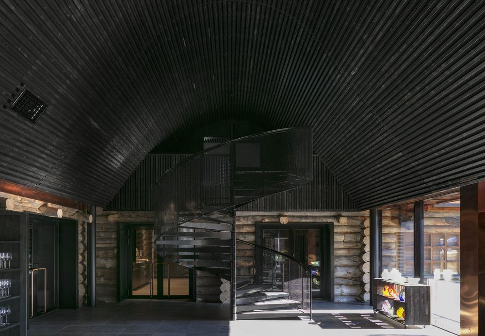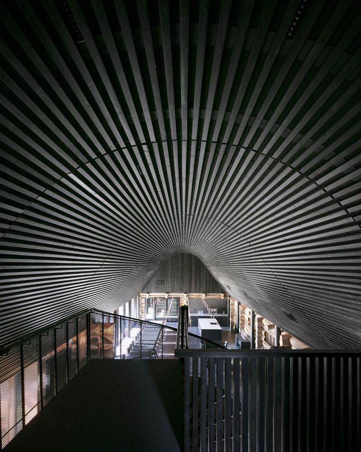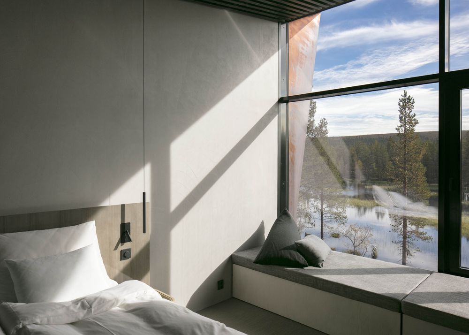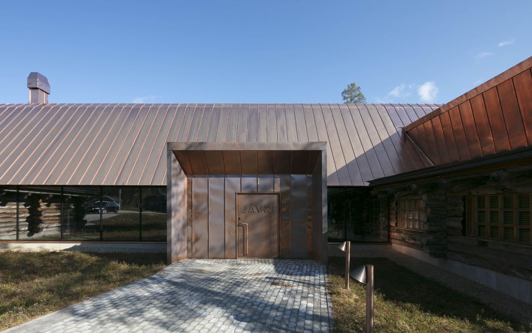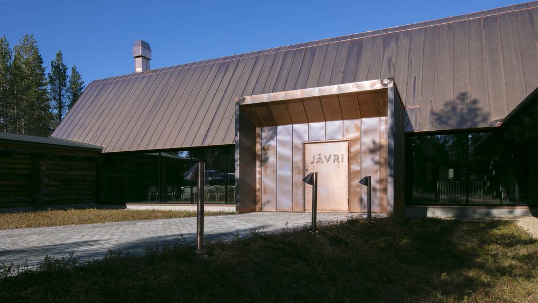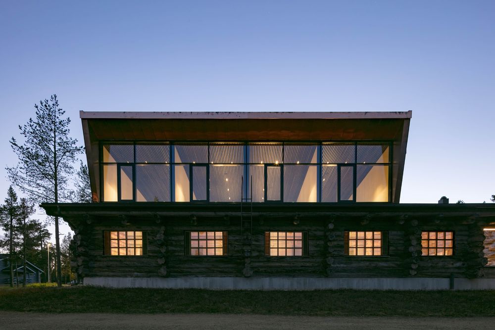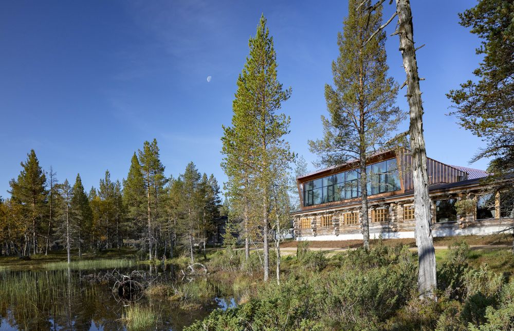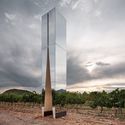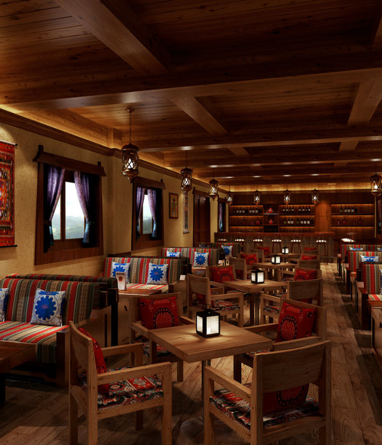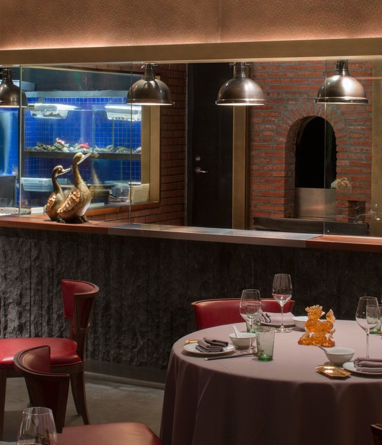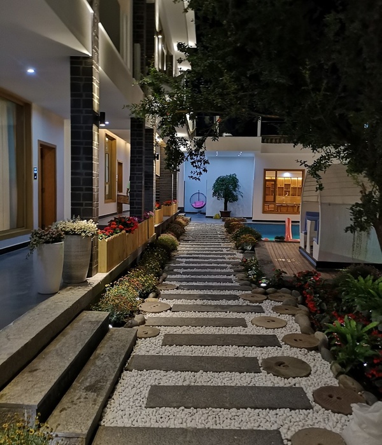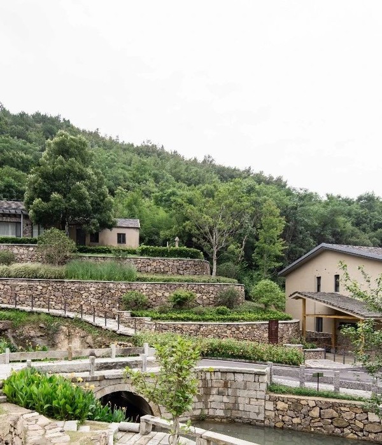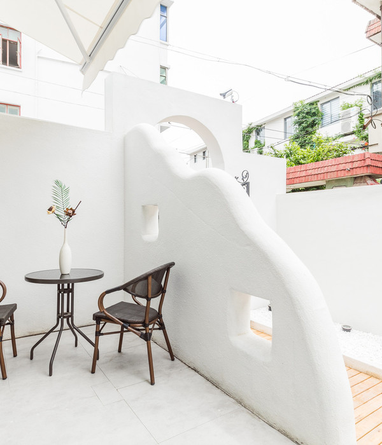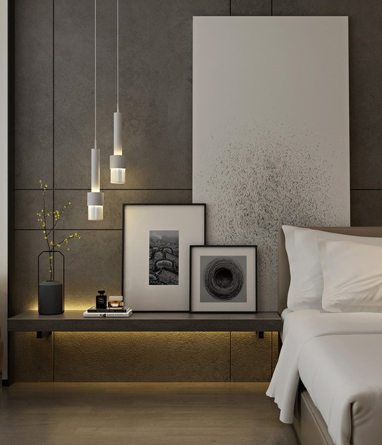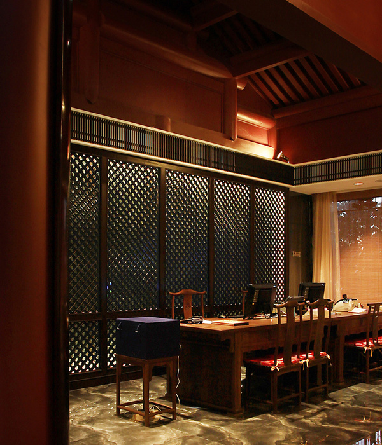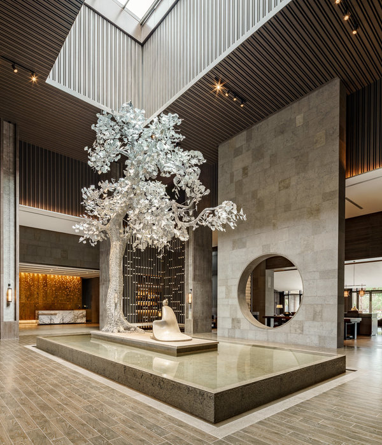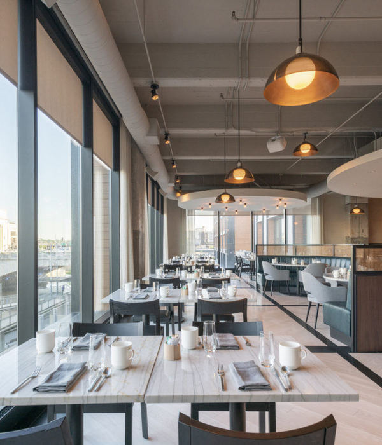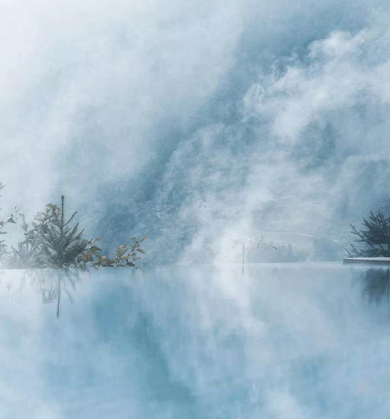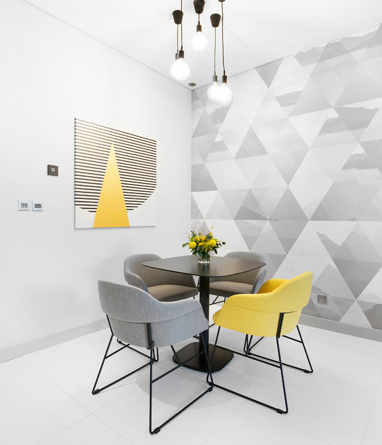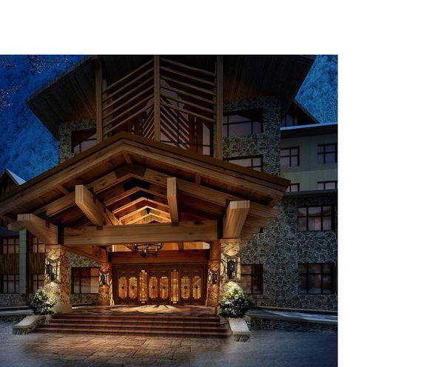Jávri Lodge | 野性边缘的奢华避世之所
Jávri Lodge is a boutique hotel situated right on the border of the wilderness in Saariselkä Finnish Lapland,. The building used to be Finland longest serveing president Urho Kekkonen ́s skiing hideout hosting such guests as royalty, superpower leaders, even the Shah. In the year 2017 the Lodge was expanded with new Main entrance, Dining hall and four new hotelrooms – With three copper glad building volymes. In front of and on top of the old building. The guests of Jávri Lodge spend their days in various outdoor activities. Thats why the hotel is designed to function as warm and cosy refuge where you rest, relax and enjoy culinaristic experiences after an active day spent in the wilderness.
The arrival to the hotel is trought a curved pathway lit by copper lanterns towards a copper clad entrance volyme. At both sides are the log walls of the old hotelroom wings and connecting them the curtain wall of the dining hall and above the its copper clad reaching hight. On top of the hotelroom wing on the right there sits the sharp silueted copper volyme hosting the four new Sky-suites.
Like the log structure walls the copper cladding makes the additions monolithic with lively surface. The hotels logo on the main entrance door wellcomes visitors first into a low, black and dark Hallway. After the Hallway the Dining hall opens up high with black batten roof while the surrouning nature becomes part of the space trought the high curtain wall. The sculptural black steel staircase leading to the upstairs hotelrooms acts as a modern counterpart to the patinated gray log walls now inside the Dining hall. The long tables of the Dining hall invite to enjoy culinary delight of the Show kitchen the other highlight of the Hall.
The staircase leading upstairs whines like the stair to the attic should. It leads first towards the Dining halls black ceiling, then to the mezzanine level overlooking the Dining hall. After that the spatial flow continues as tunnel-like corridor to the hotelrooms door. After that the visitor is in for a surprise! Starting from the super low entrance the black batten ceiling of the Sky-Suite shoots dramatically up to the sky ending in an 3,5 meter high curtain wall behind witch there opens a majestic view towards the wilderness and the northern lights.
Log structure has sutch a strong character and aesthetic that when picking the materials I had to choose materials with strong presence and texture. The wooden structure and ecological insulation material of the addition ensure good indoor air, soft and pleasant acoustics and the nowadays very improtant ecological image in tourism architecture.
The exteriors of the addition are clad with untreated copper. In time the copper surfaces will turn from red gold to lively black. The interior surface materials of the Hallway are functional and durable. The stongest element in the interior architecture of the Dining hall is, along side of the old log walls, the black batten curved ceiling. The copper detailing sneaking in from the exterior create a sense of luxury. The black batten ceiling creates a soft darkness with surface, depth and lively texture. Behind it the hidden black acoustic paneling softens the acoustics of the new space to resemble the old parts of the building. The slate clad floor of the Dining hall and the Hallway fades the barrier between interior and the exterior. The corridor leading to and the Sky-Suites themselves have the same black batten ceiling as the dining hall. The walls of the Sky-Suites are clad with neutral grey stucco. The stucco is a reminds of the age-old finnish tradition of using stucco as the cladding of inner walls of wooden buildings.
Experiencing nodric lights is a big part of the appeal of Lapland. The new Sky-Suites are specially designed to enhance that experience. The interior surfaces of Sky-Suite – hotelrooms are neutral in colour and appearence. This allows the customer to experience the colours of the sky to the fullest and most authentic.
The hight of the space at the entrance to a Sky-Suite is rally low. The space opens up magnificently growing in hight toward the curtain wall at the end of the room which is over 3,5 meters tall and behind it the magnificent sky and landscape of the wilderness. The windowsill is a one meter wide integrated daybed. The sky of the wilderness is part of a Sky-Suite.
Client: Katja Kivioja and Juha Mehtäjärvi
Structural engineer: Mikko Keränen, Pohjois-Suomen rakennetekniikka Oy
HVAC: Matias Meskanen, LVI-Insinööritoimisto Meskanen Oy
Electrical designer: Veijo Mikkola, Ivalon Raja-Sähkö Oy
Builder: Tatu Valkonen, Rakennusmestari
Glazing: Corrotech Oy
Interior designer: Räihä Interiors
Carpenter: Tapani Laine
Copper plating: Katto Oy
