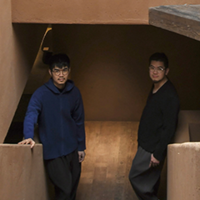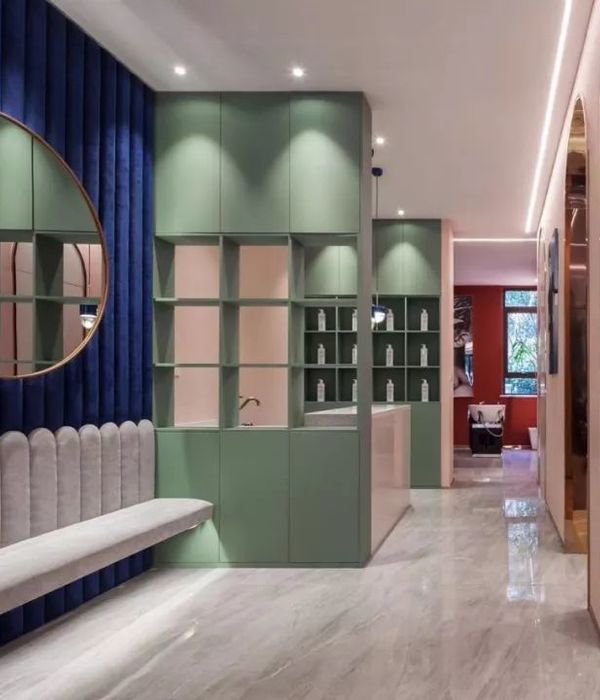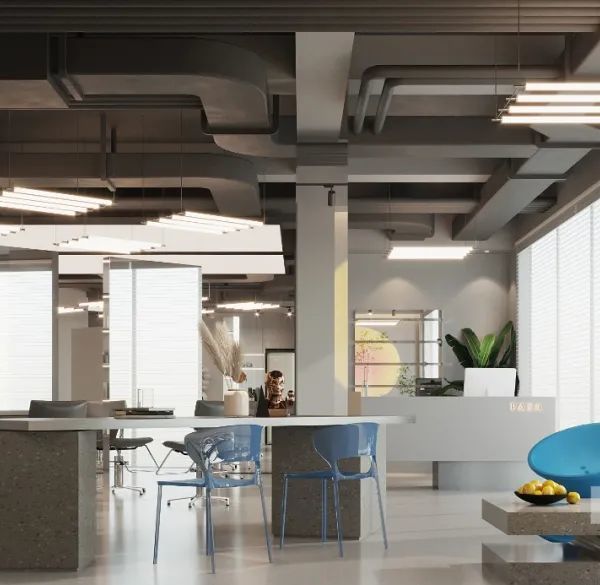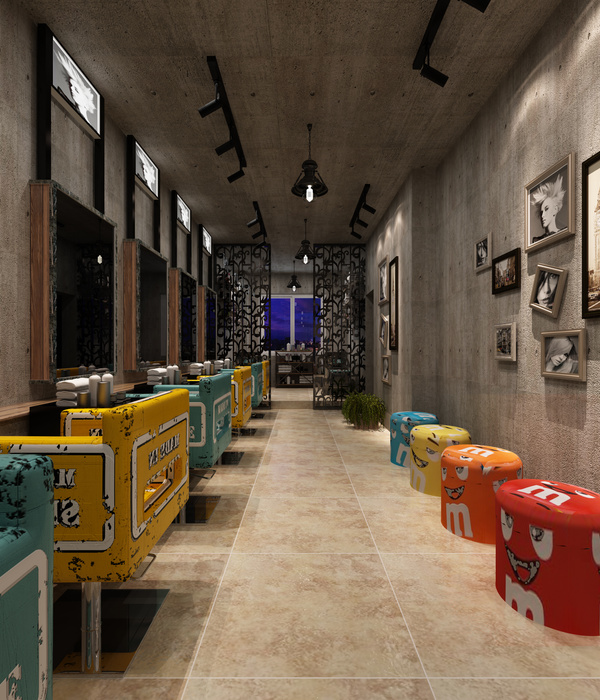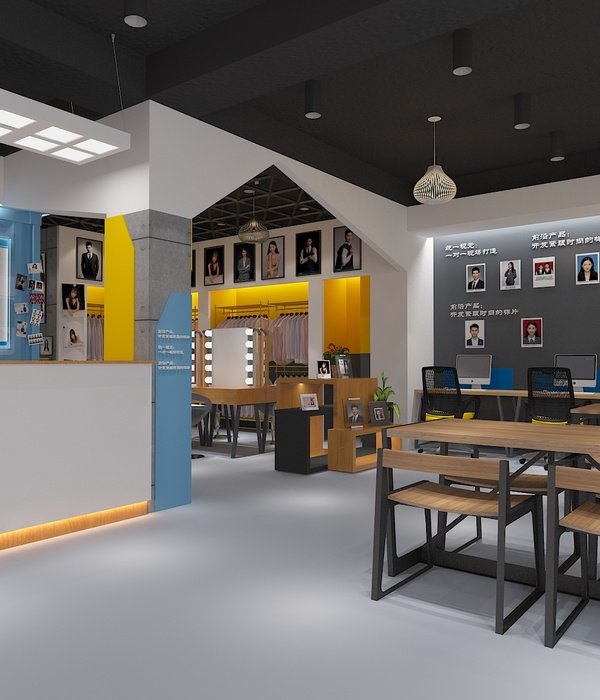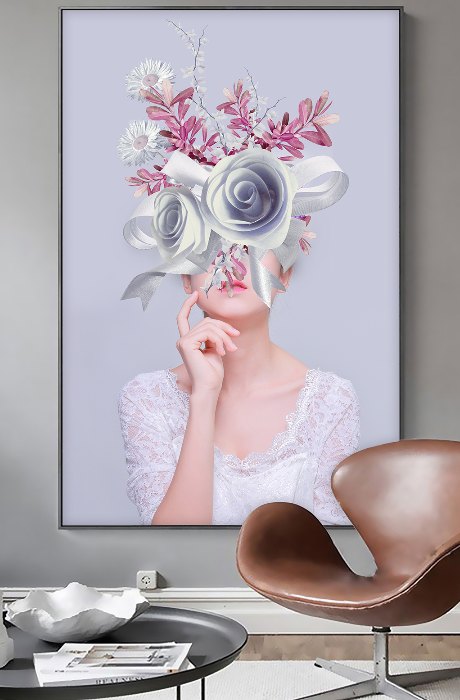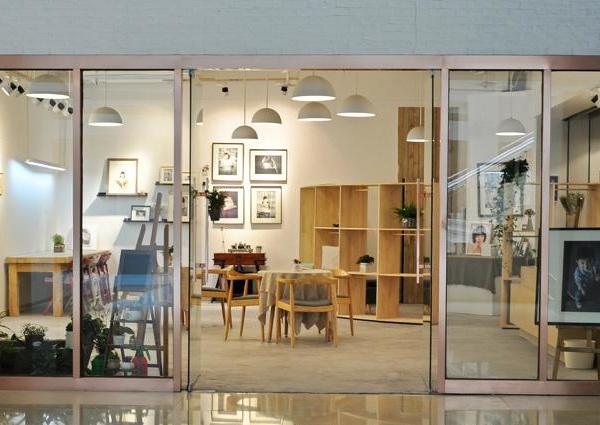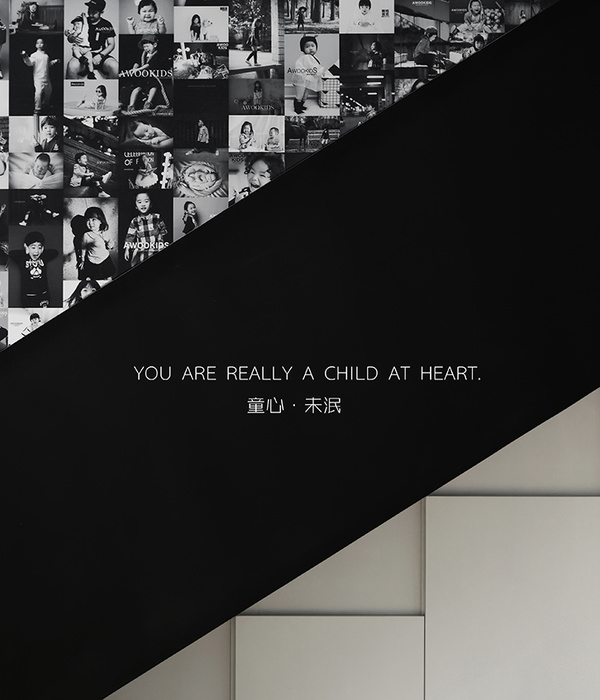和谐之境 | FORUS 婚纱店打造沉浸式婚礼体验
它比任何你想得到的形容词都更强烈,那是一种完全和谐之感,不必知,没有条件,不需要评断,也无须选择就能感受到的。
It is stronger than any adjective you can think of. It is a sense of complete harmony, which can be felt without knowing, without conditions, without judgment, and without choice.
▼店铺外观,exterior view
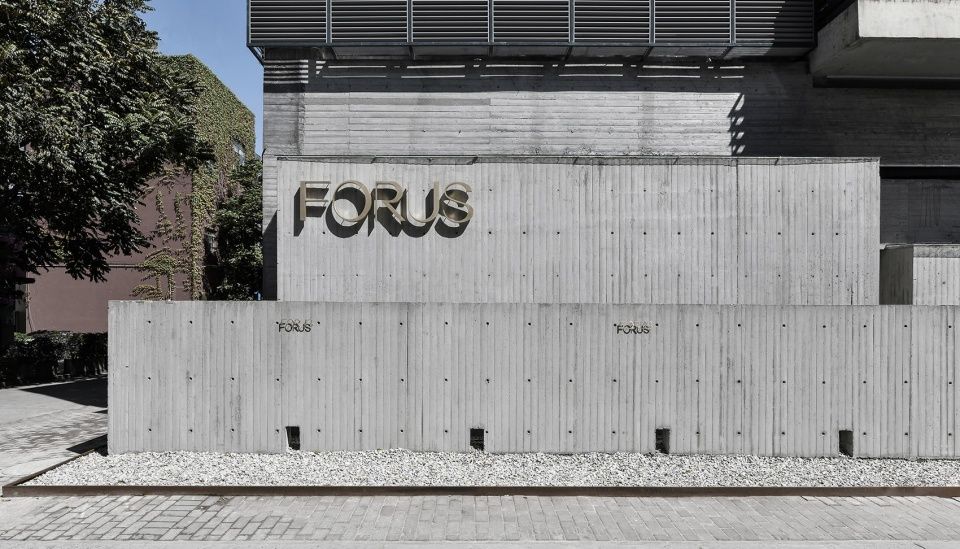
当建筑结构延长了光影在视觉中的寿命,我们也在试图通过这些形态的变化,去影响到访者,乃或是通过这个空间传递一种哲学概念。但对于快节奏的现代社会来说,沉淀下来去感受这样简单的事物,也开始变得困难。空间对使用者产生的强烈情感影响,与不断商业化捕风捉影的互联网时代,慢慢促成了一种互不相容的语调。
When the architectural structure extends the life of light and shadow in vision, we are also trying to influence visitors through these changes in form, or to convey a philosophical concept through this space. But for the fast-paced modern society, it becomes difficult to settle down to experience such simple things. The strong emotional impact of space on users, and the Internet era, which is constantly commercialized, has gradually contributed to an incompatible tone.
▼临街入口,entrance by the street
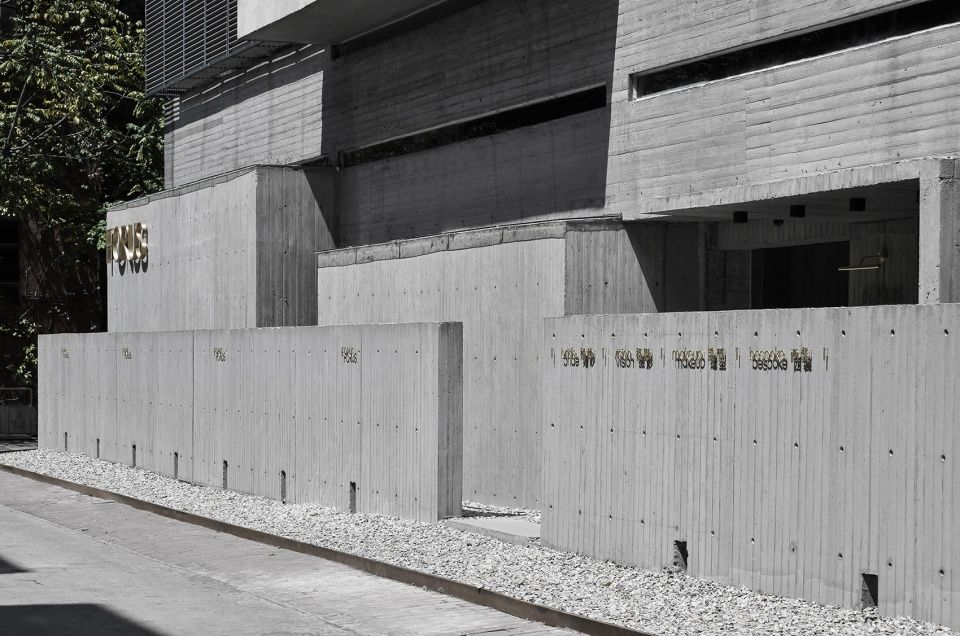
▼从入口看内部,view of the interior space from the entrance
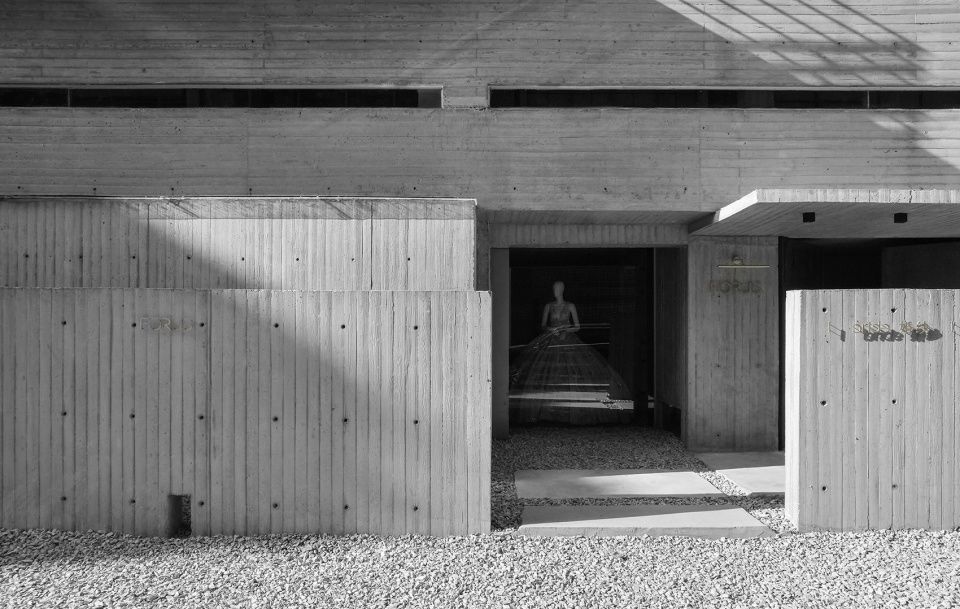
▼立面光影,the facade
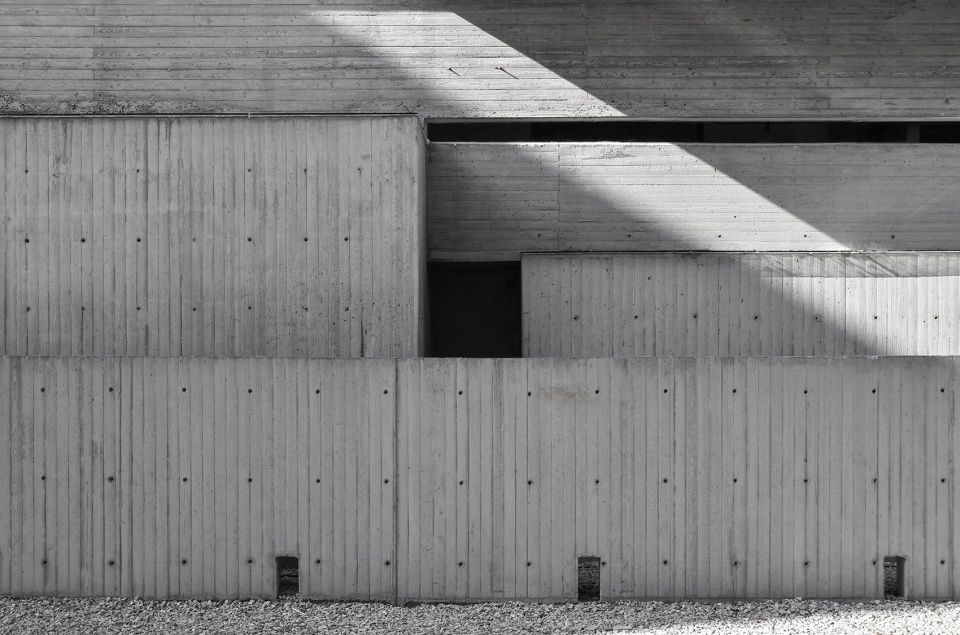
▼碎石铺地的内院,gravel paved inner courtyard
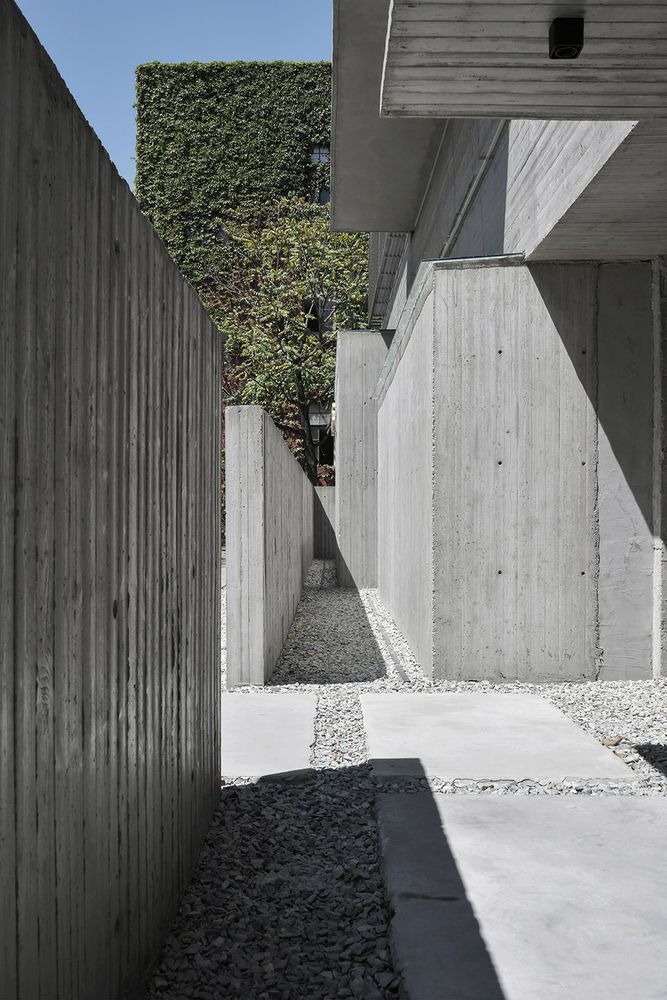
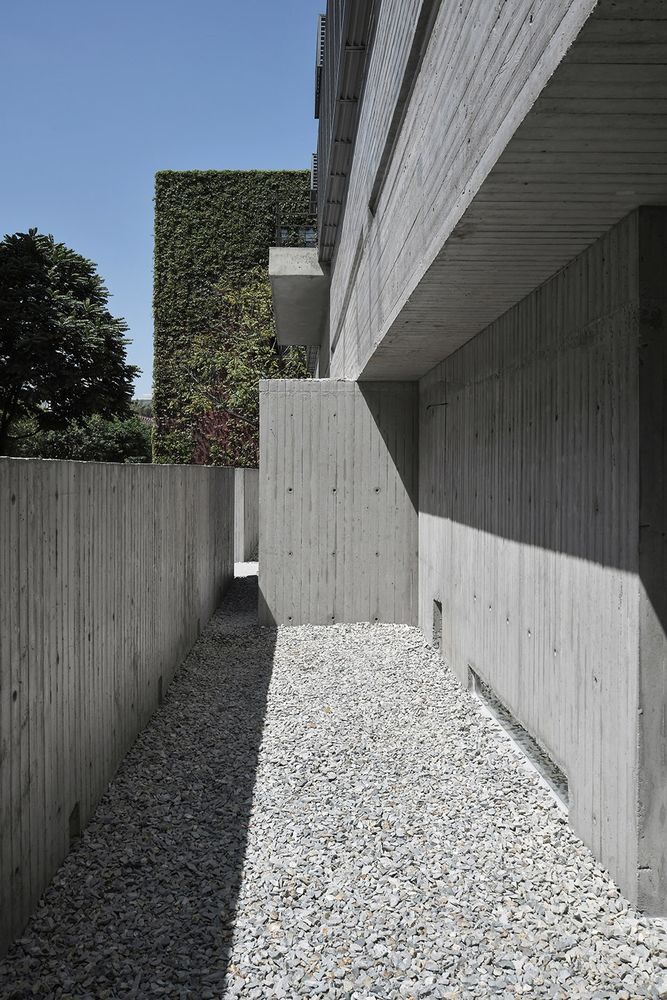
沿着空间内部去或左或右拾级而上,处在廊道之间,信步走去,会深深地陷入一种类似冥想的状态,灰墙之内随处可见一个观念世界。
If you walk along the interior of the space or go up the steps to the left or right, between the corridors, you will be deeply plunged into a meditation-like state, and a world of concepts can be seen everywhere within the gray wall.
▼入口玄关,the entrance hall
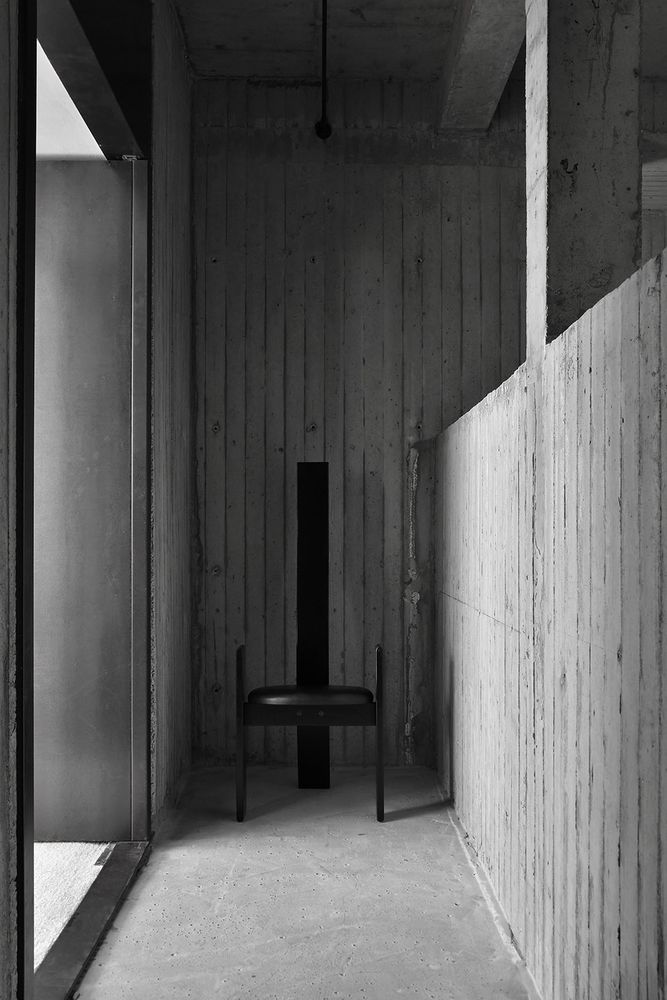
▼逐渐抬高的入口标高,the gradually raised ground level
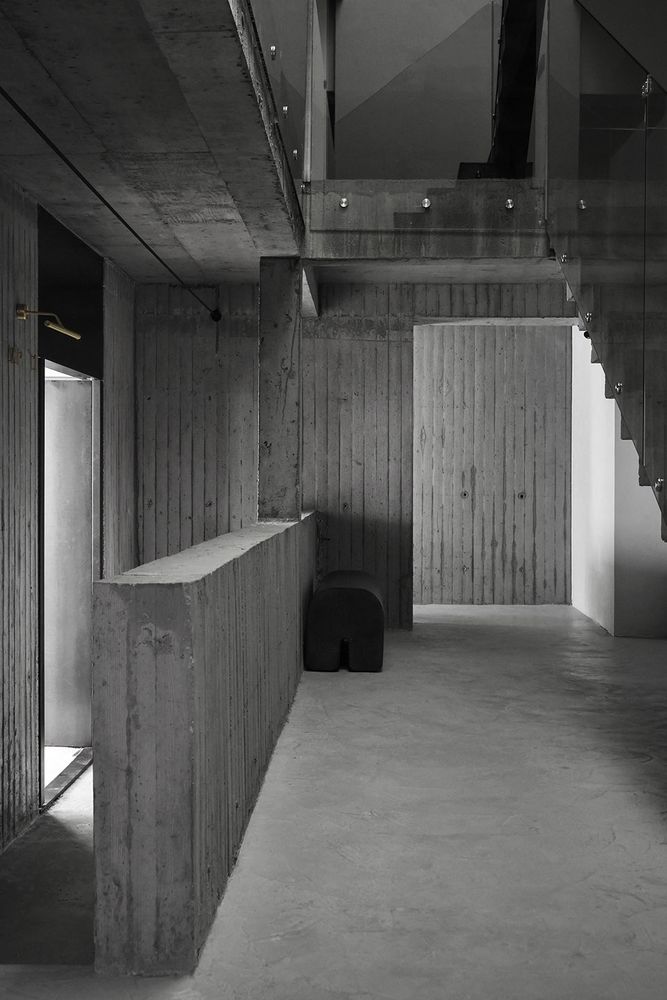
▼不同材质的衔接,different materials
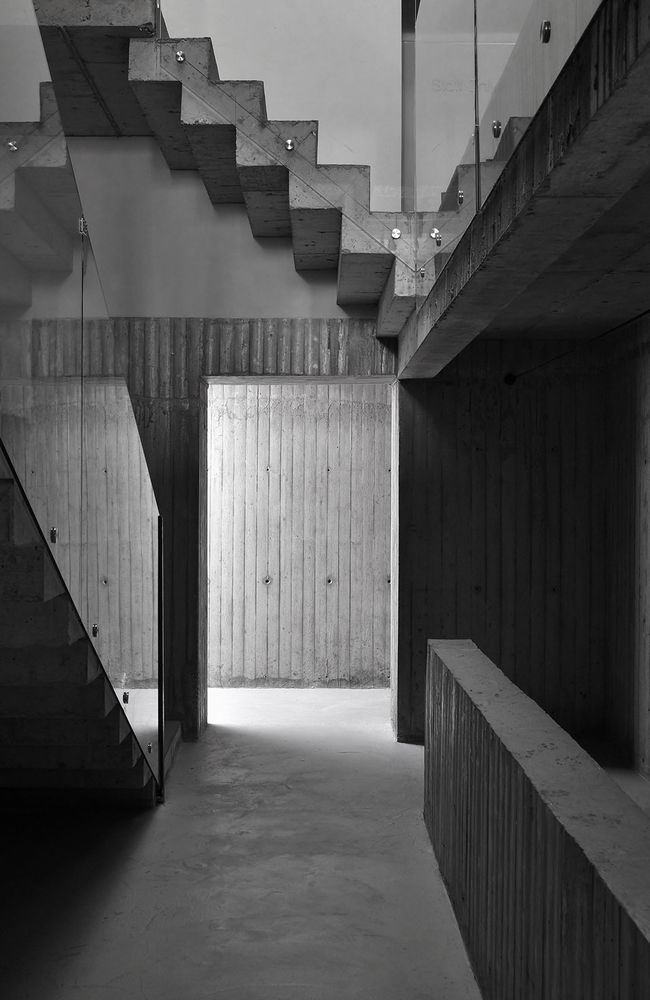
▼吧台区,the counter
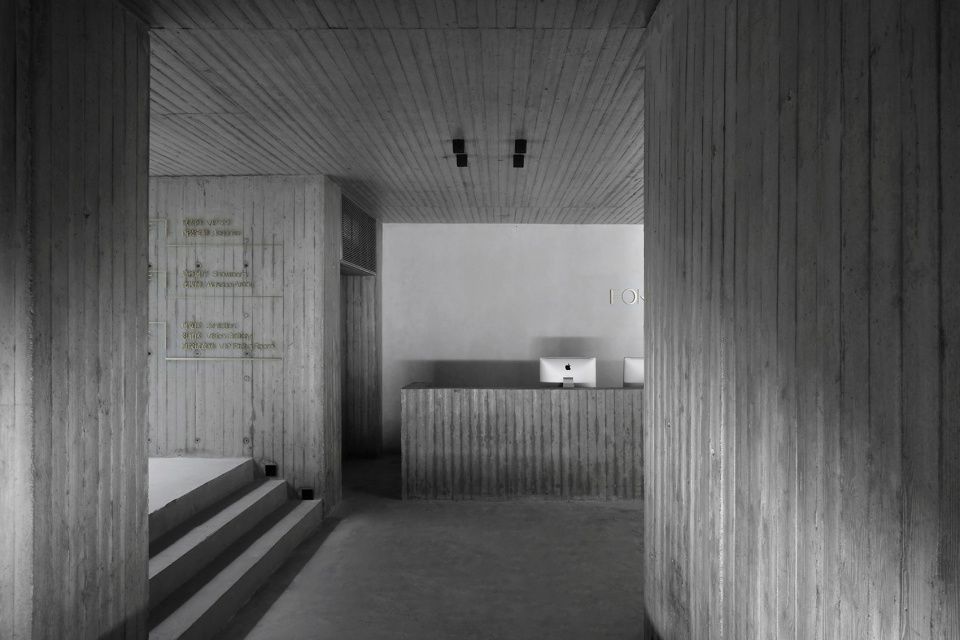
▼开放天井,thepatio
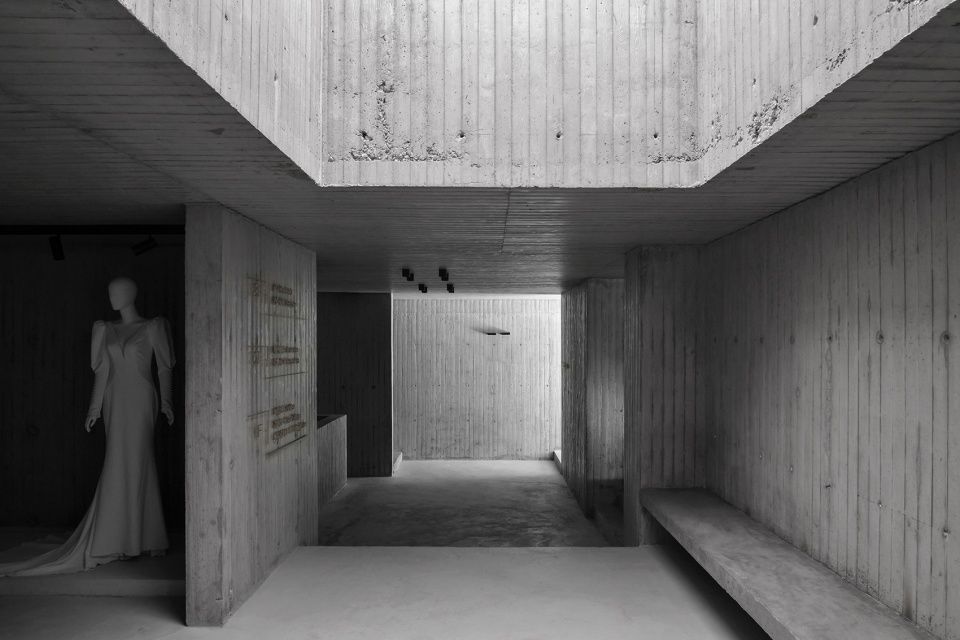
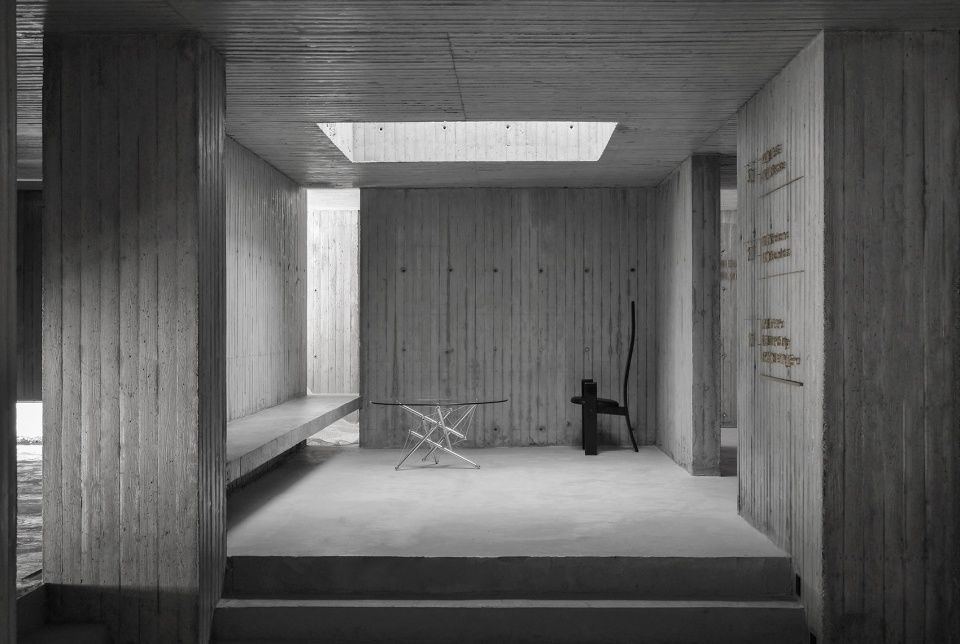
▼交通空间,circulation space
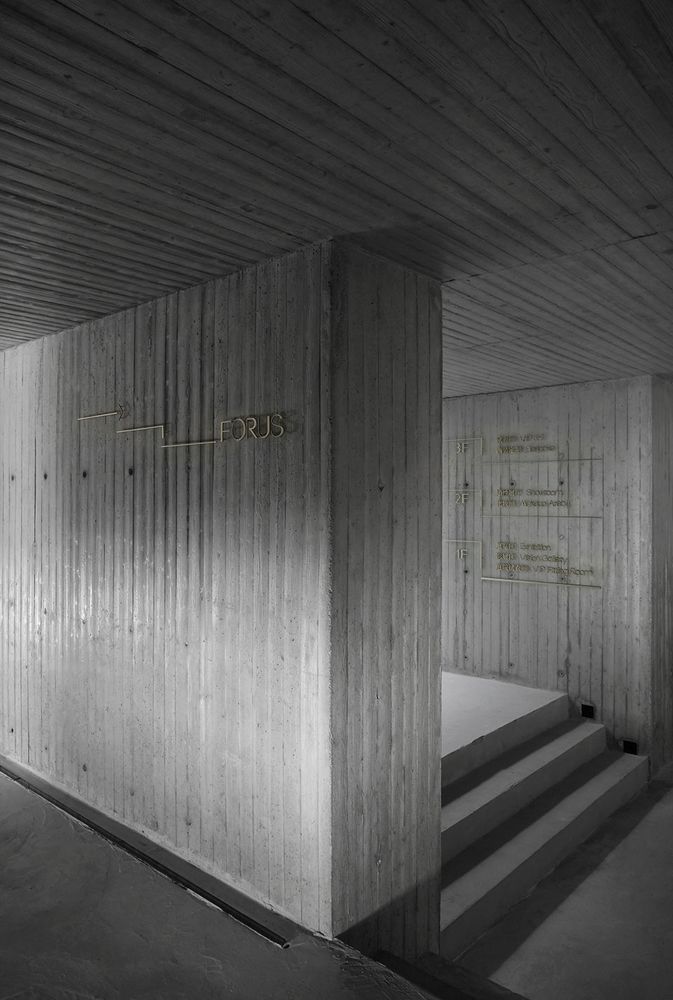
▼室内景观,atree as inner landscape
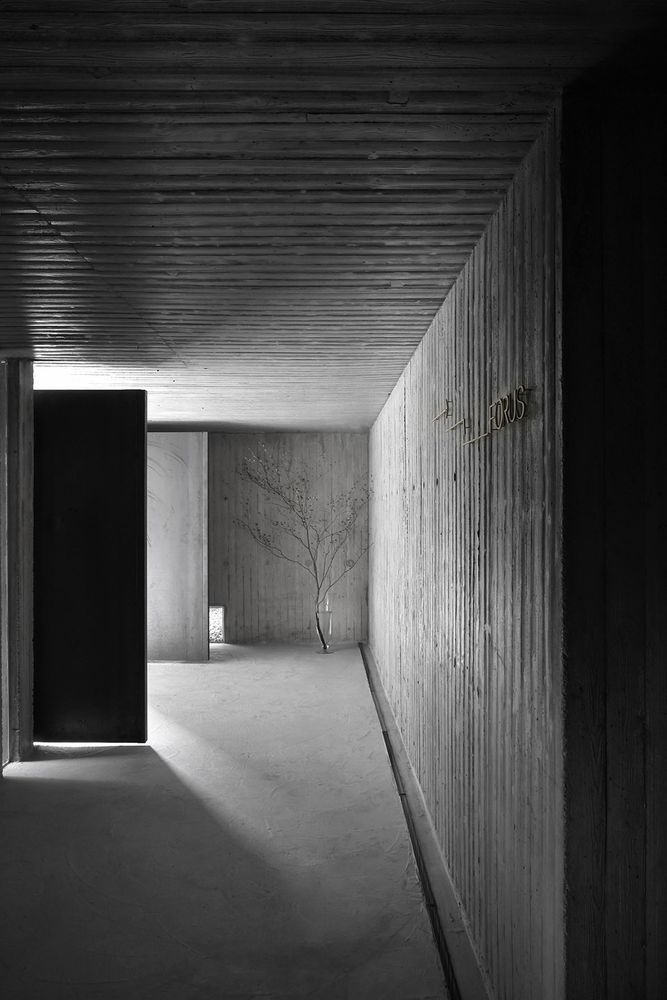
此次项目得到甲方有力支持,审美和设计理念上的共识,这也为我们的设计顺利落地奠定了基础。我们共同地认为设计力量是一种把持续的生命力注入建筑灵魂的尝试,而频繁的“拆”与“建”,吸引人流,并不会让一个建筑或者品牌理念长久。与其说耐人寻味,恒久稳固更有深意。相较于一味的材质堆积,单一的材质透过结构呈现出来的效果,同我们理念更为契合,那是一种剥离表面的虚伪,坦然而诚实的理想亲密关系,实现了建筑与使用者的自然对话。
This project received strong support from Party A, and the consensus on aesthetics and design concepts also laid the foundation for the smooth implementation of our design. We collectively believe that design power is an attempt to inject continuous vitality into the soul of architecture, and frequent “demolition” and “construction” to attract the flow of people will not make a building or brand concept last long.
Rather than being intriguing, long-term stability is more meaningful.
Compared with the blind accumulation of materials, the effect of a single material through the structure is more in line with our concept. It is a kind of hypocrisy that peels off the surface, and the ideal intimacy of honesty and honesty realizes the relationship between the building and the user. Dialogue naturally.
登上台阶进入西侧展示区,entering the display area in the west
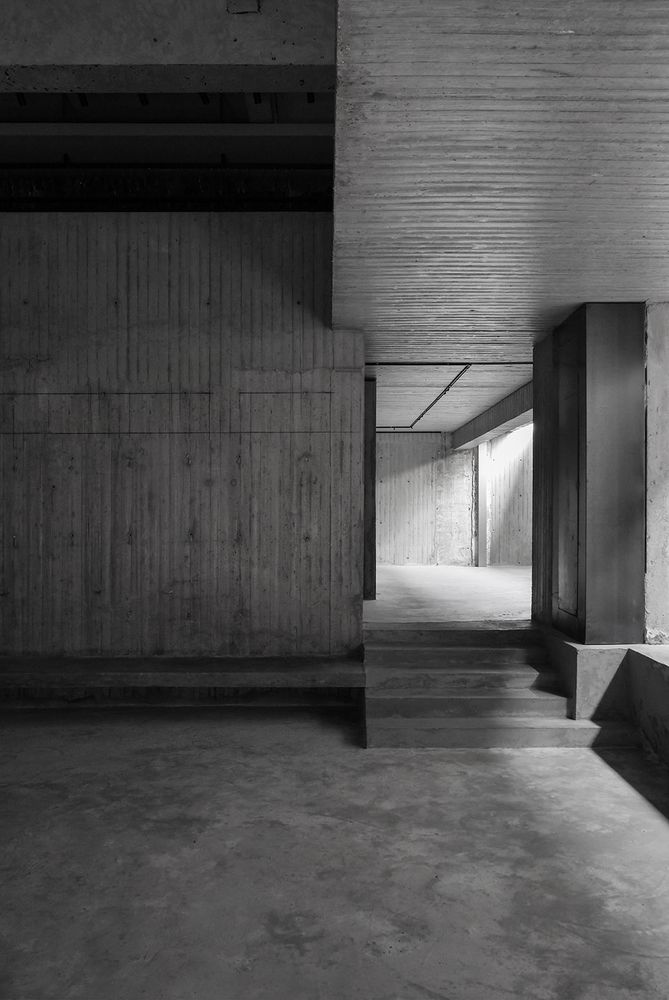
▼条形天窗引入自然光,strip skylight introducing natural light
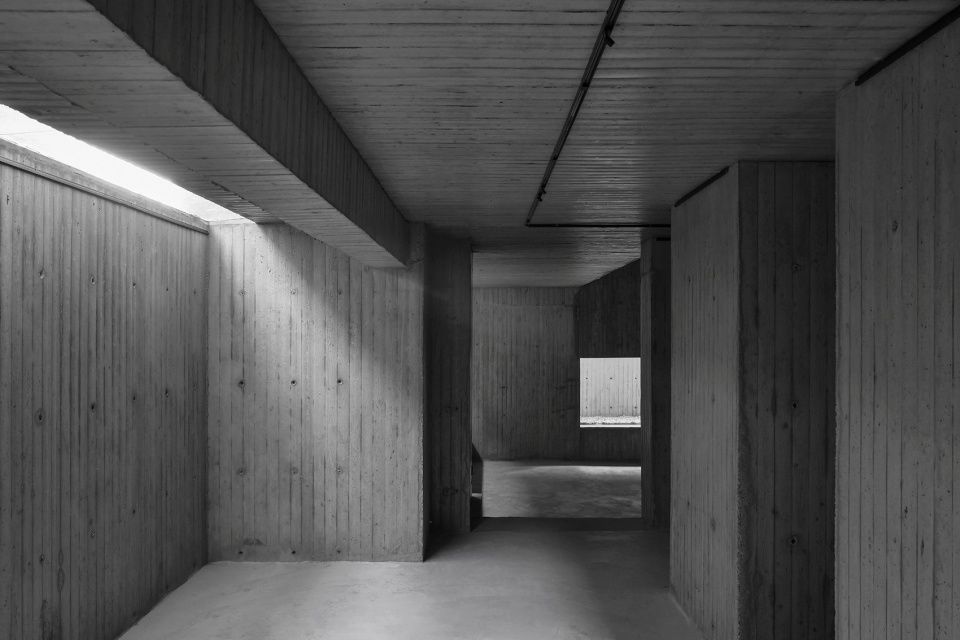
▼婚纱展示空间,displayspaces
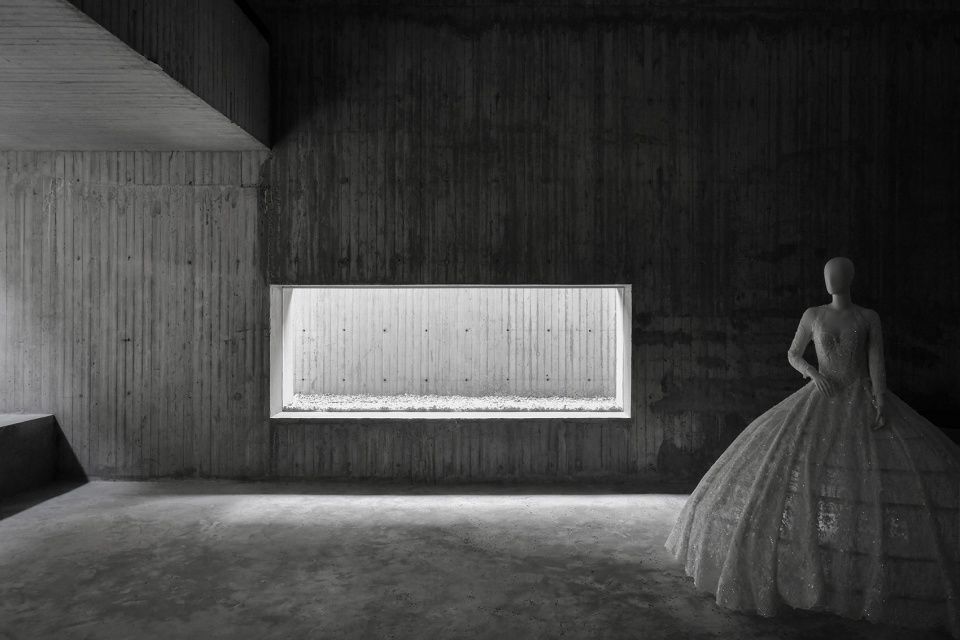
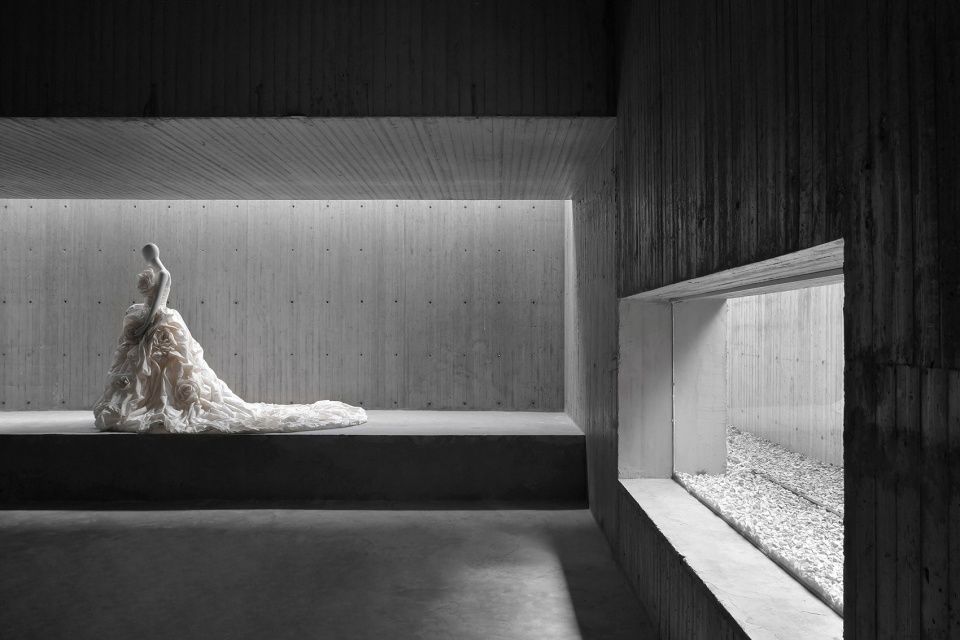
这所概念中的“精神殿堂”,依靠混凝土的建造方式产生了更为有时间痕迹的空间肌理,而这种残缺和骨骼框架感裹挟着对真挚情感的尊重和坦诚。因为在任何一种表达中,真实的事物总是最动人的。同时,它所展露的,也不仅仅局限于结构光影给人的仪式感和庄重感,动线的错综变化和光的处理也对这种“残缺”美赋予了另一种含义,如同情感的陪伴与指引。
Thespiritual hall
in this concept relies on the concrete construction method to produce a more temporally traced spatial texture, and this incompleteness and a sense of skeletal framework envelop the respect and frankness of sincere emotions. Because in any kind of expression, the real thing is always the most moving. At the same time, what it reveals is not limited to the sense of ritual and dignity that the structured light and shadow give people. The intricate changes in movement and the processing of light also give this “incomplete” beauty another meaning, like the companionship of emotions. And guidelines.
VIP室入口,entrance of theVIP room

▼会议室,meeting room
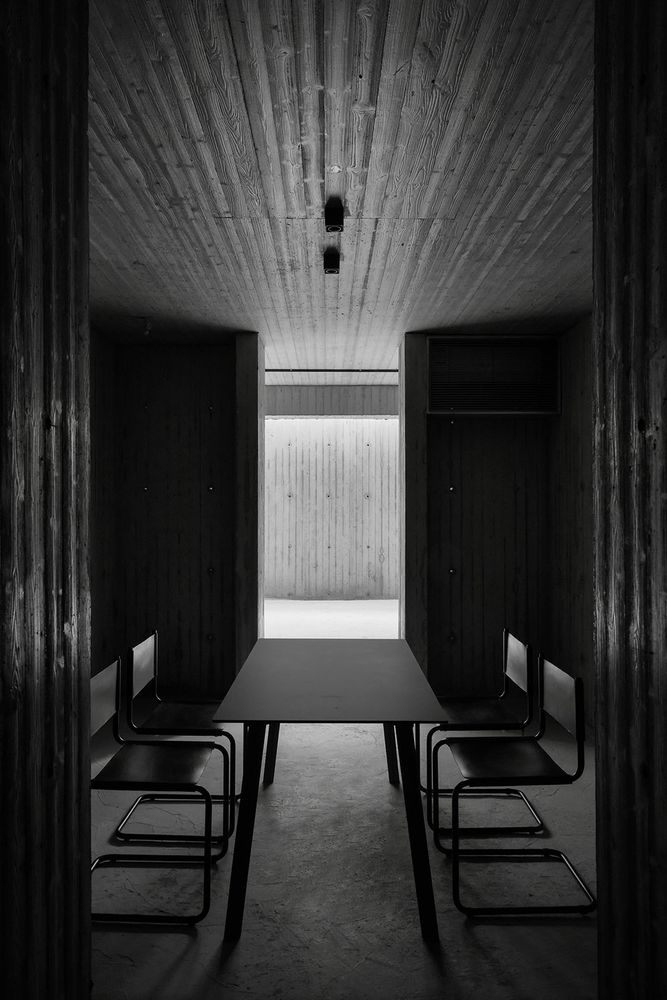
当建筑独立于自然环境,必然会被创造出一种更有人情味的生命力。光与建筑的肌理,似生命不息,也似暗藏方寸天地。空间摇曳光影,大体如简,隐喻着爱情,音乐,诗歌,梦境,这些只有感受能体会的内在事物。它们在一种浑然不觉地状态中,被不同的情绪放大着。如同某日,那对来访的新人,把在这里发生的一切,记为永恒。
When the building is independent of the natural environment, it will inevitably be created with a more humane vitality. The texture of light and architecture resembles endless life, and also seems to hide square inches of heaven and earth. The space flickers light and shadow, roughly as simple as simple, metaphors love, music, poetry, dreams, these inner things that can only be experienced by feeling. They are magnified by different emotions in a state of unawareness.
Just like a certain day, the visiting couple remembered everything that happened here as eternity.
▼细部,details
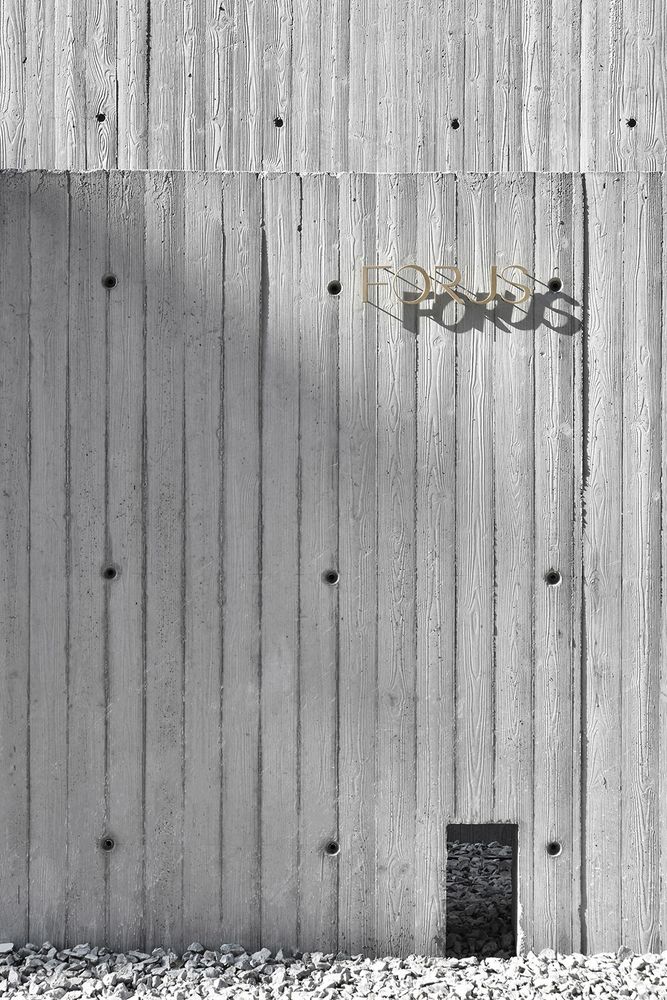
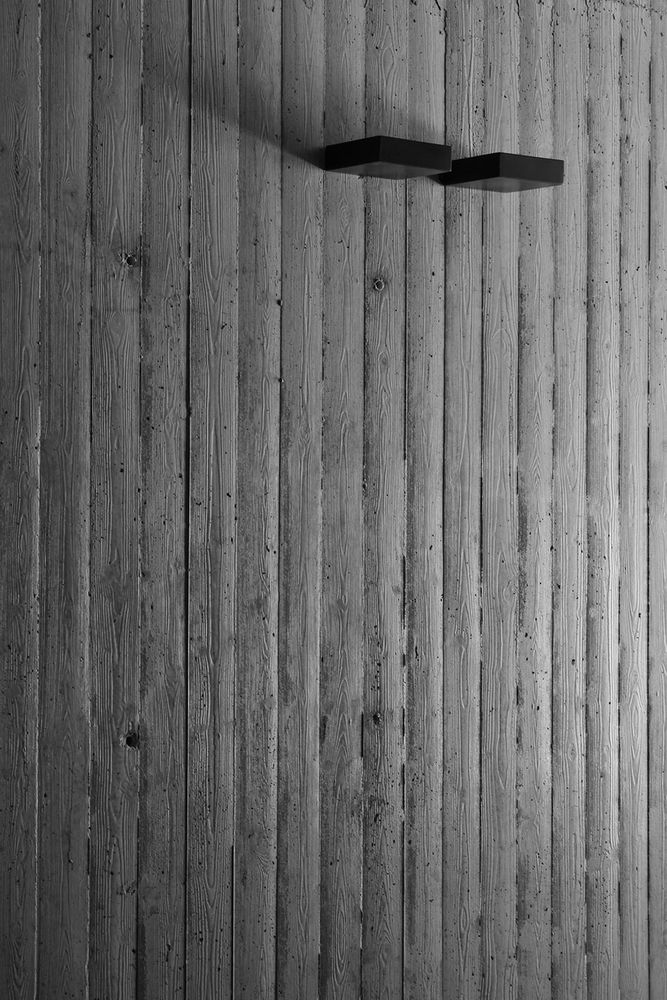
▼平面图,plan
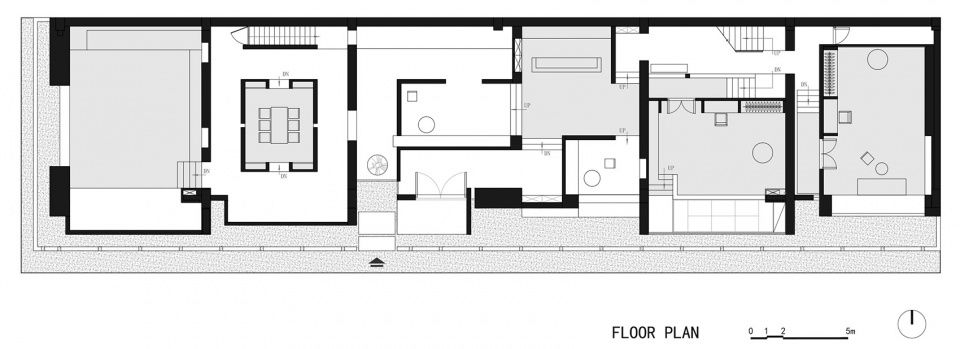
立面图,elevation
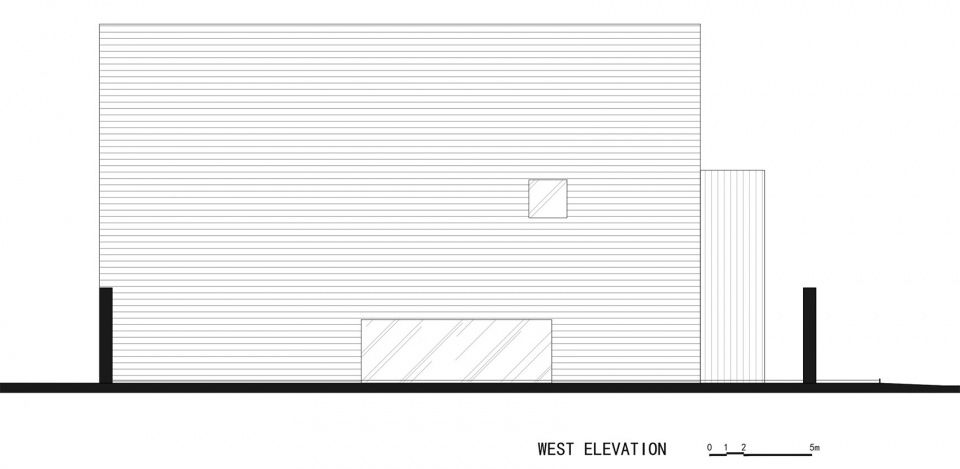
▼剖面图,section
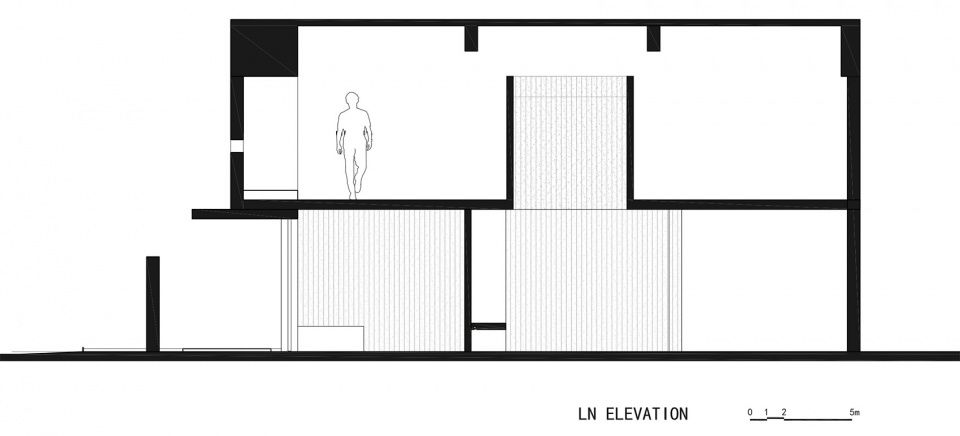
项目名称:FORUS
设计方:东形西见
公司网站:项目设计 & 完成年份:设计年份:2020 完成年份:2021
主创及设计团队 主创:李超 陈志曙;设计团队:江伟 朱毅 吴圣辉 陈燃 李震宇 林荣春
项目地址:福建省福州市仓山区金工路1号红坊海峡创意产业园6号楼1楼
建筑面积:450㎡
摄影版权:许晓东
客户:FORUS
Project name: FORUS
Design: East to West
Website:Design year: 2020
Completion year: 2021
Leader designer: Li Chao, Chen Zhishu
Team: Jiang Wei, Zhu Yi, Wu Shanghai, Chen Ran, Li Zhenyu, Lin Rongchun
Project location: 1st floor, building 6, Hongfang Strait Creative Industry Park, No.1 Jingong Road, Cangshan District, Fuzhou City, Fujian Province
Gross Built Area: 450
Photo credits:许晓东


