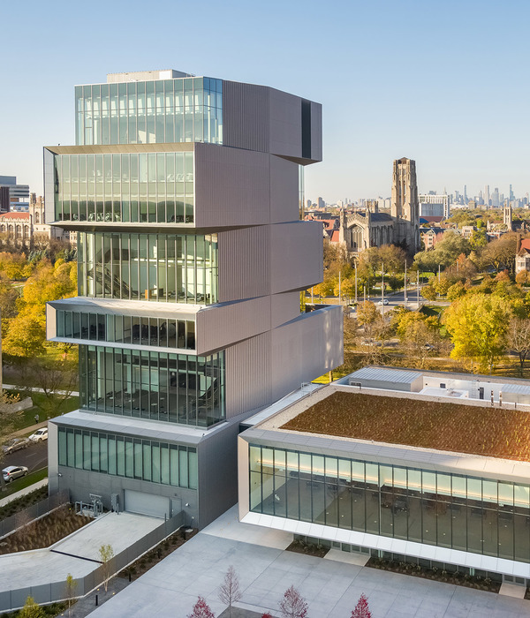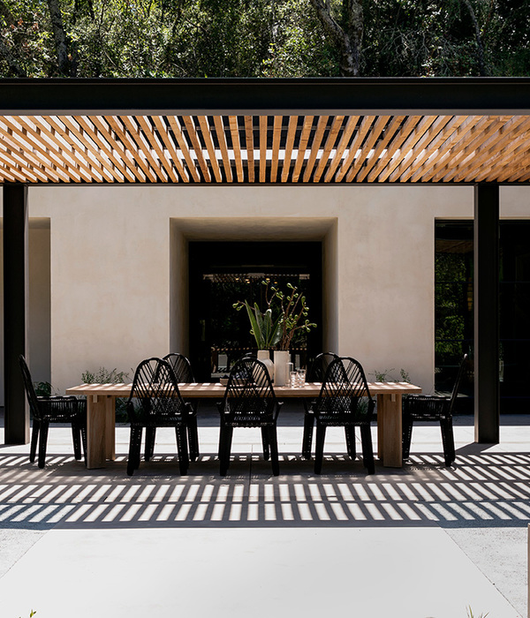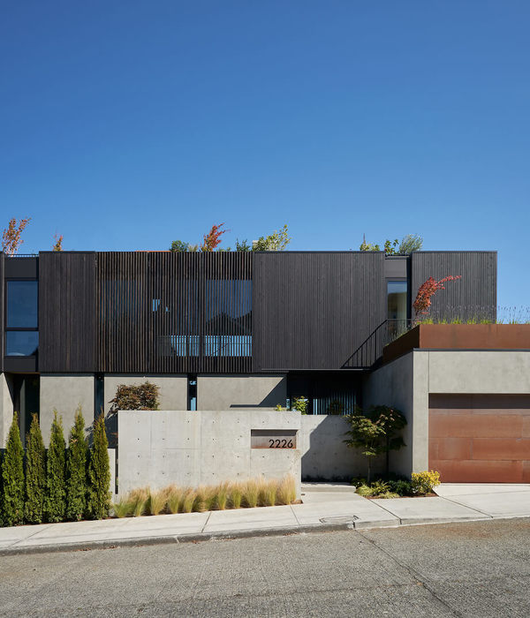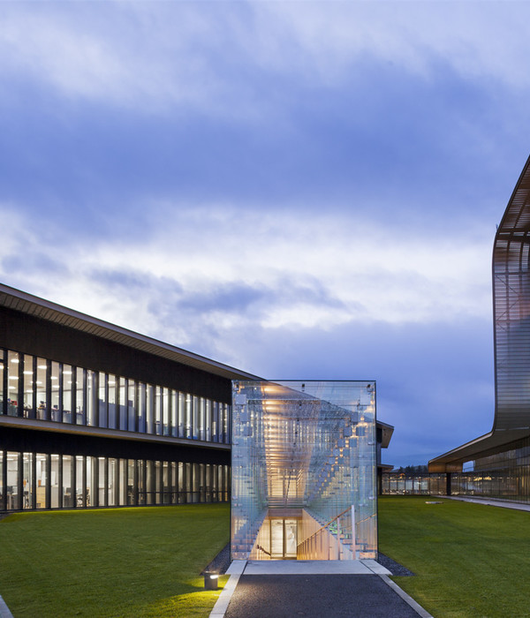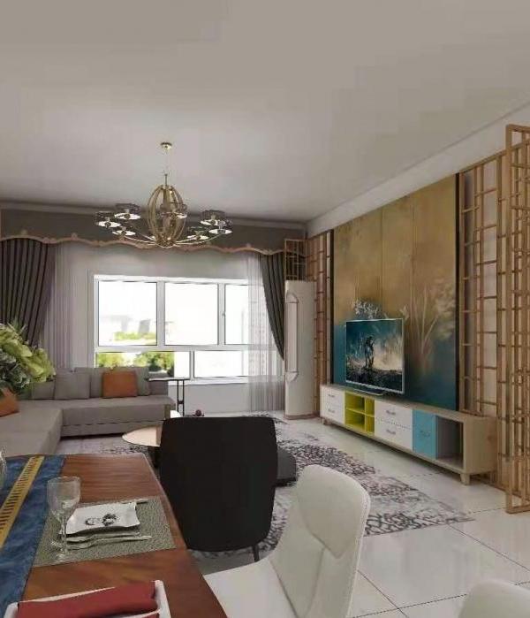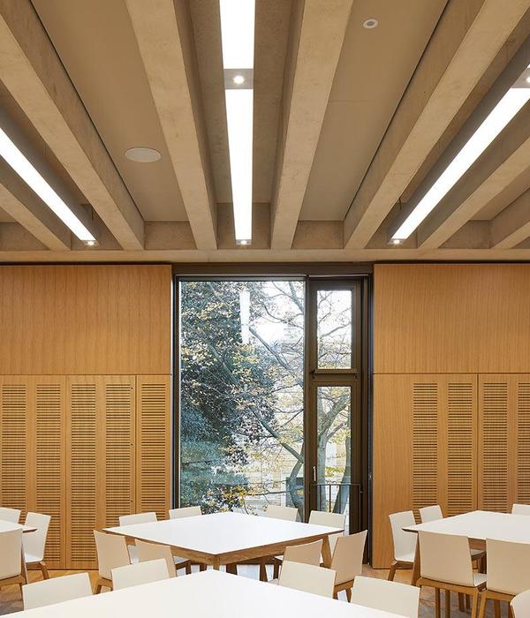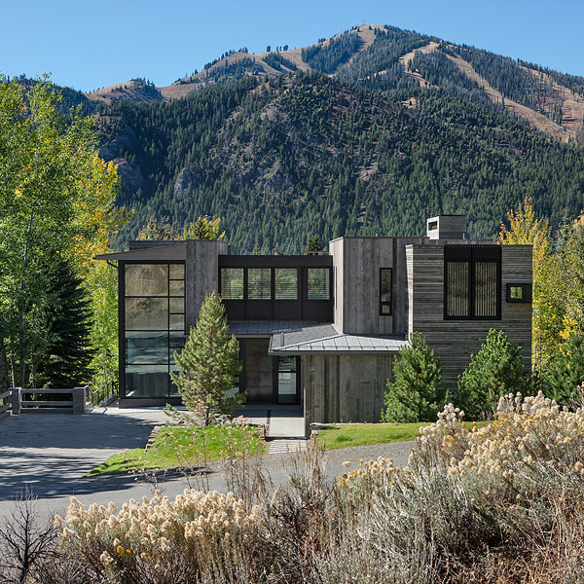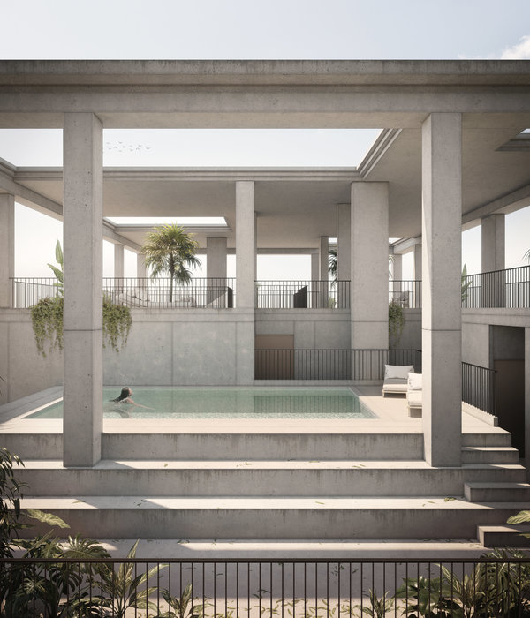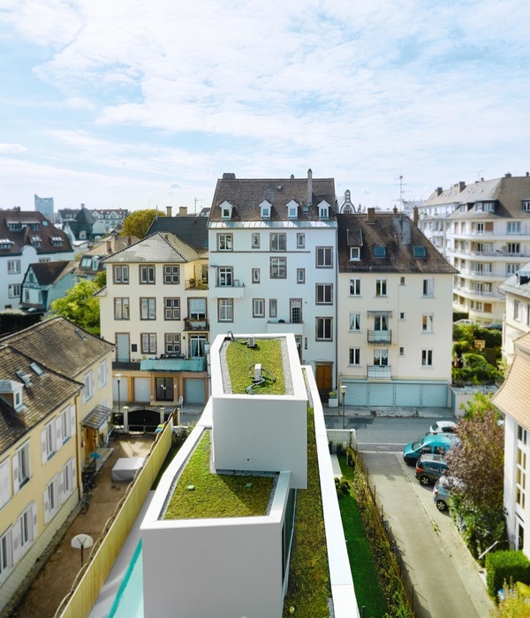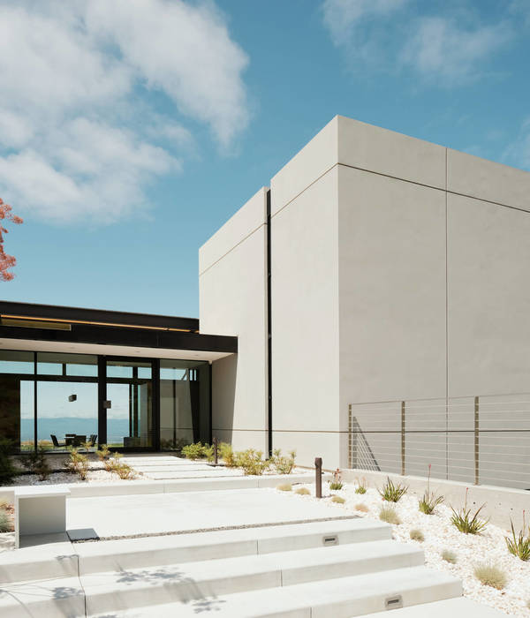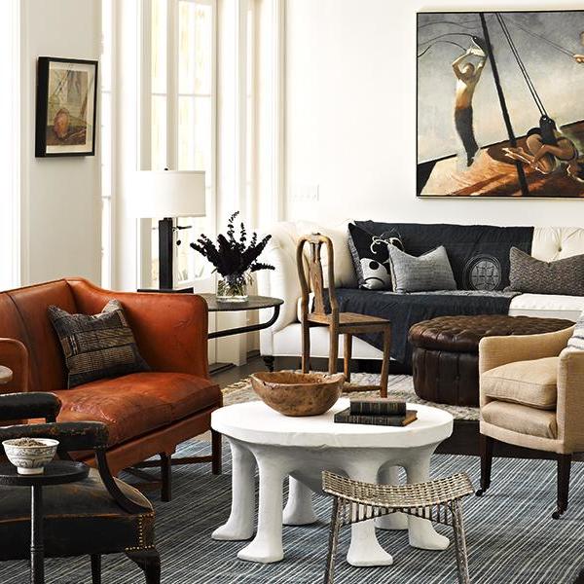To renovate an old country house, the project of Anexo Capivari, located in Campos do Jordão-SP, and signed by the office VAGA Arquitetura, stands out for its unique approach to transformation, through the coupling of an annex structure to the original residence, which redefines the living and coexistence experience.
The architects' idea was to create an intervention of contemporary language, which established a respectful dialogue with the original architecture of the residence and proposed new spaces for coexistence.
The annex program includes a kitchen with a barbecue, living room, swimming pool, sauna, and toilets, which harmoniously integrate with the existing structure. This, in turn, underwent interventions for the modernization of the floor plan, to accommodate two guest rooms, a fireplace room, and a games room.
The uncovered terrace that extends to the external area, adjacent to the tennis court, provides a subtle transition between the internal and external spaces. The covered pool is fully integrated with the internal spaces and offers a panoramic view of the surrounding landscape.
The main challenge encountered during the project was the existing unevenness between the two blocks of the original house. To overcome this, the architectural solution adopted was to divide the roof of the annex into two parts, and the ridges of the roofs of each of them are leveled with one of the roofs of the pre-existing blocks, creating a band of natural light. In this way, the volume of the annex fits perfectly between the two blocks of the original house.
The roof, composed of glass tiles on a slatted wooden ceiling, allows controlled but abundant entry of natural light, providing well-lit and heated environments, especially on cold days. On hotter days, the cross ventilation created by opening the doors on opposite facades brings more thermal comfort to the environment.
The materiality also helped to create a welcoming environment. The wooden structure of the annex, for example, not only seeks to dialogue with the surrounding constructions but also offers a contemporary aesthetic and a respectful contrast with the existing buildings. Similarly, the frames, made of the same material, bring a generous integration between the interior and exterior.
The natural yellow sandstone floor complements the material palette, providing comfort for residents to walk barefoot in the living area.
{{item.text_origin}}

