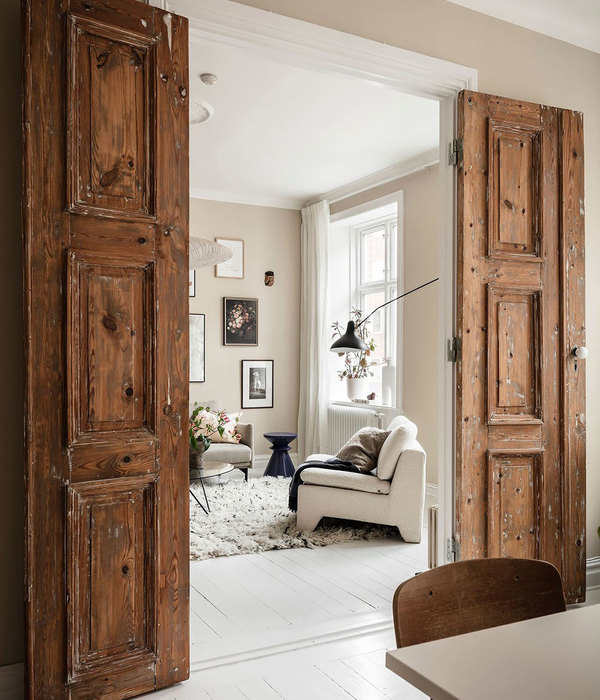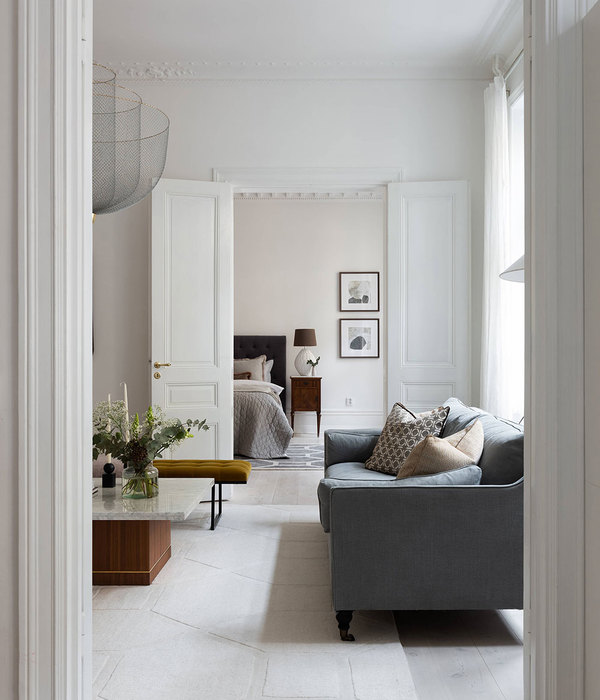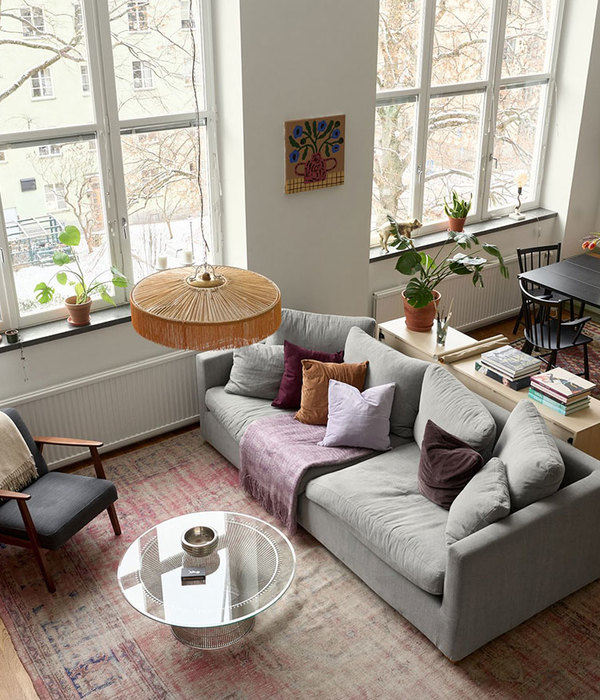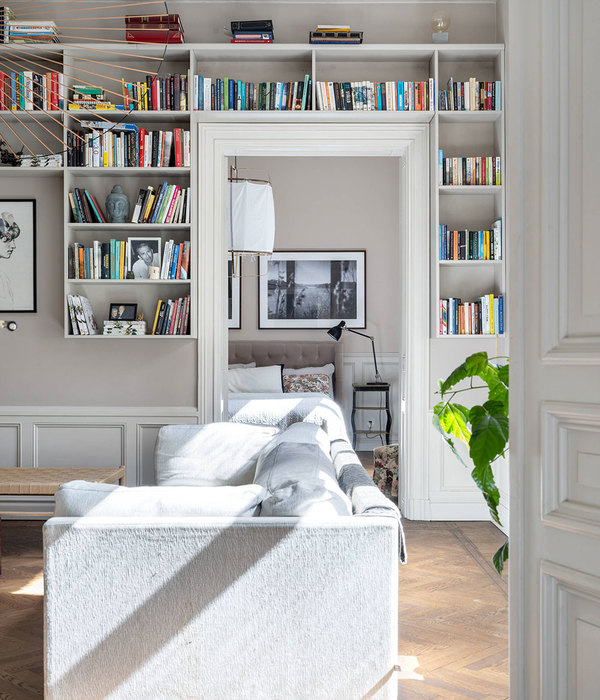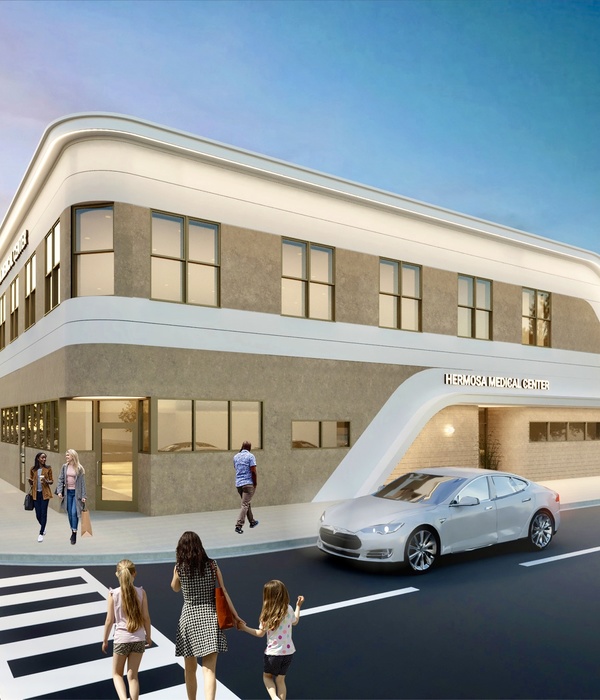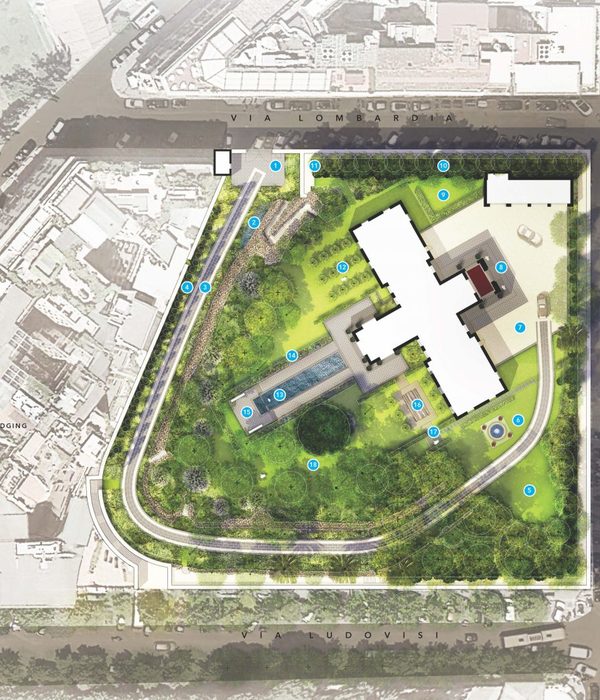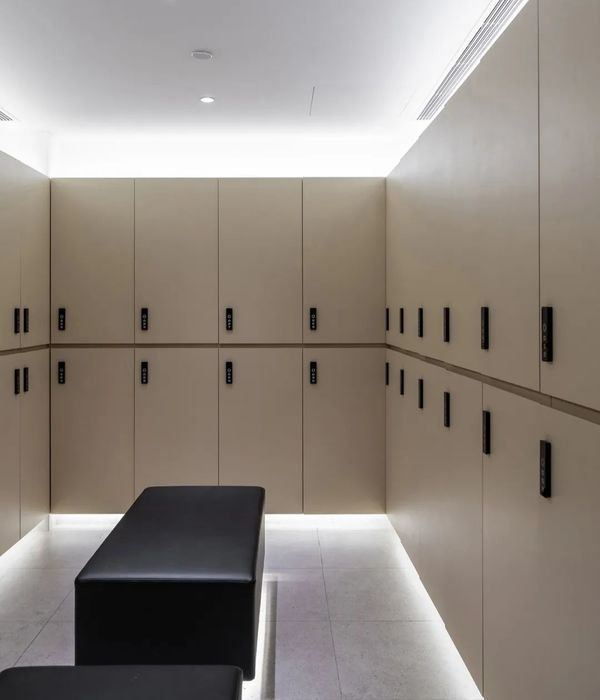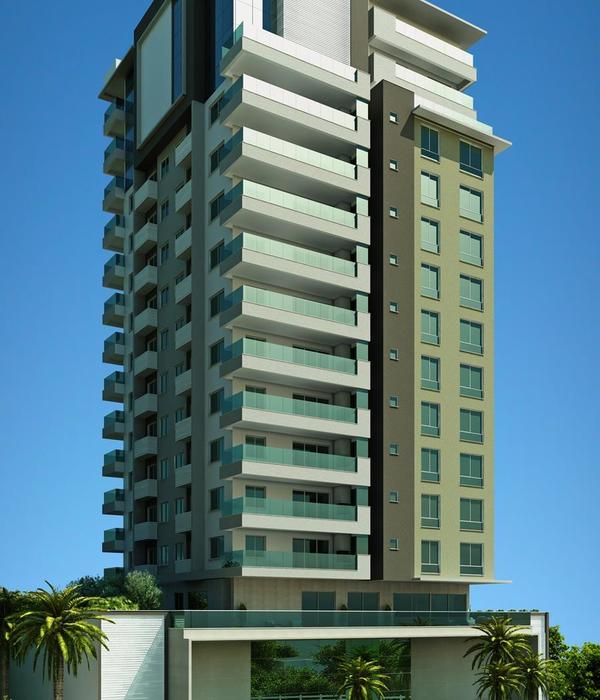Architect:FMD Architects;Tony Hobba Architects
Location:Melbourne, Australia; | ;
Project Year:2015
Category:Private Houses
The residence is a weekend beach house for a semi retired couple with a large family and extensive corporate guests. The house was designed to entertain large amounts of guests for parties and extended stays. The house comprises and main wing as well as multiple guest wings containing bedrooms with ensuites, kitchens, living and entertainment spaces. The spaces needed to be flexible to cater for 2 people to 50 people at any one time. FMD architects inherited the concept deign prepared by Tony Hobba Architects and was enegaged to develop the interior for the project. An interior landscape is created which merges into the surrounding external landscape. Materials and colours are drawn from the local environment and counterbalance the intense blue ocean hues. Natural timbers, local stone, textures tiles and muted stones are selected to mimic the surrounds. Selected paint and tile colours reflect the deep oranges and reds found in the local stone and local flora.
The interiors defer the striking landscape and subtly merge with it to create a seamless relationship between the interior built form and nature. The house is grand in scale,yet the spaces are relaxed yet sophisticated, modular and flexible. The balanced selection of imported and local furniture, lighting and materials celebrates the quality of local design within a global design environment. Bedrooms, bathrooms, living spaces and kitchens are individually designed to reflect a different aspect of the local environment Their proximity to the neighbouring beach determines the colour schemes. The closer to the dunes, the lighter the colour, while those orientated to the bush adopt deeper richer tones. While each is individually designed, the overall feel is consistent in the palette and details The beach house confidently presentslocal design and materials, while deferring to the surrounding views.
The design is varied in its use of colours, materials, product while still maintaining and overriding design approach which is site specific and reflecting the natural landscape beyond. The people occupying this house are also carefully considered with their particularities, objects and mementos carefully curated and coordinated into the spaces, creating a unique interior tailored to their life.
Project Team: Fiona Dunin, Andrew Carija, Rob Kolak, Alex Peck, Owen Castley, Katherine Peaseley
▼项目更多图片
{{item.text_origin}}

