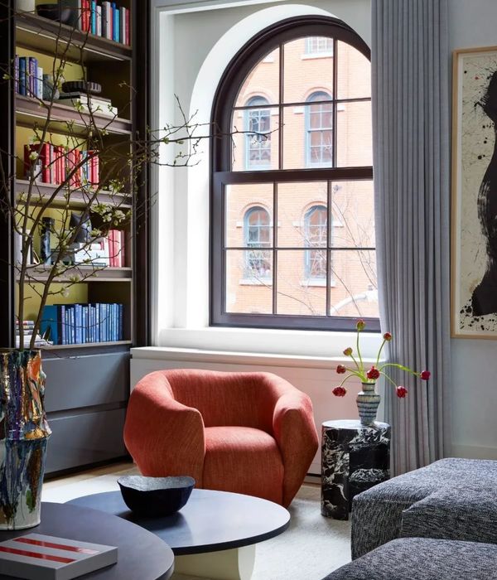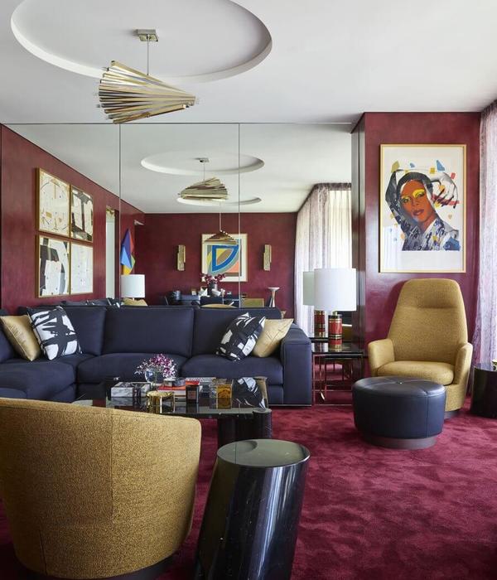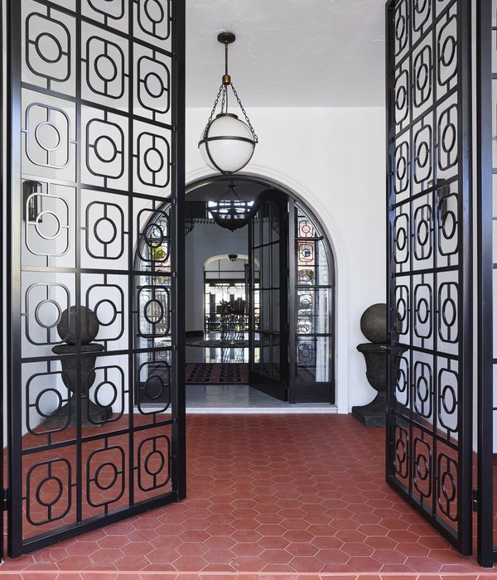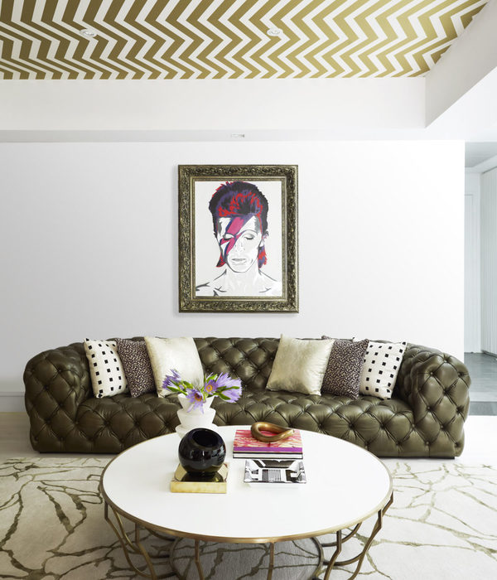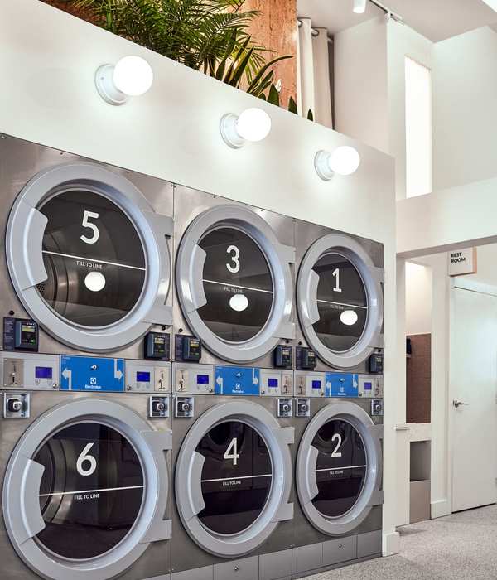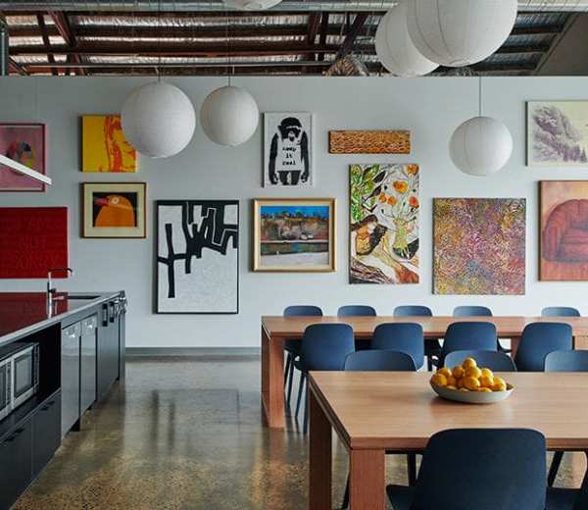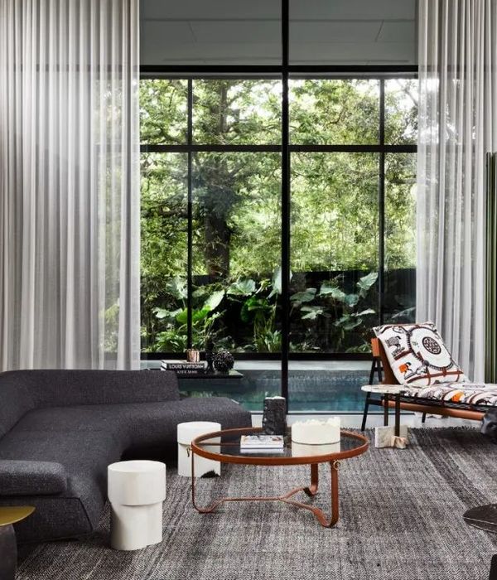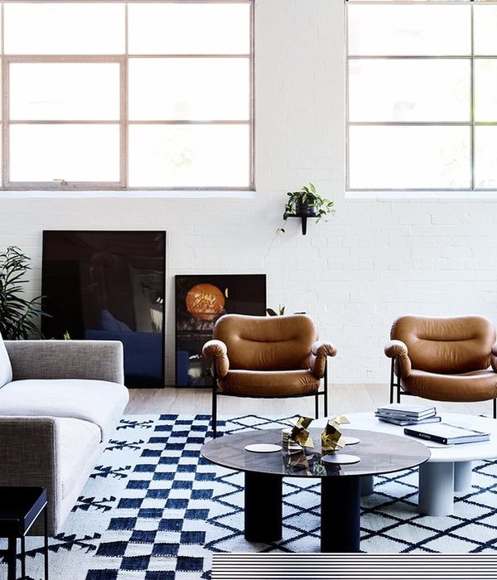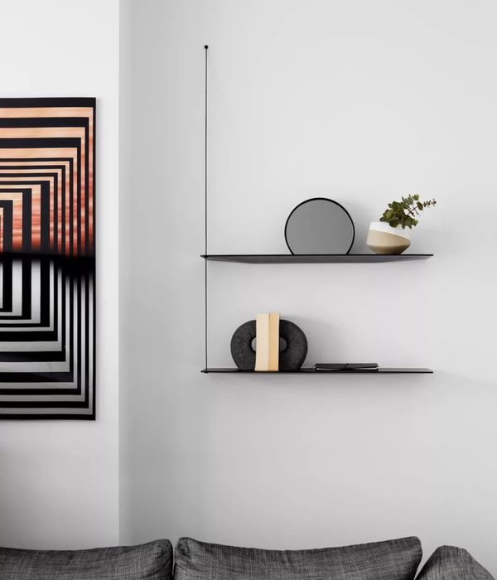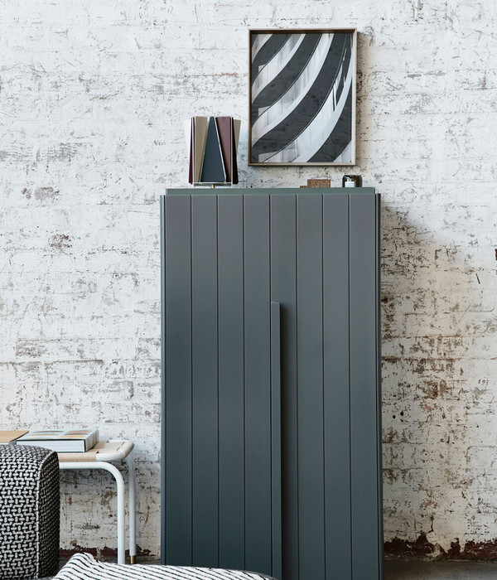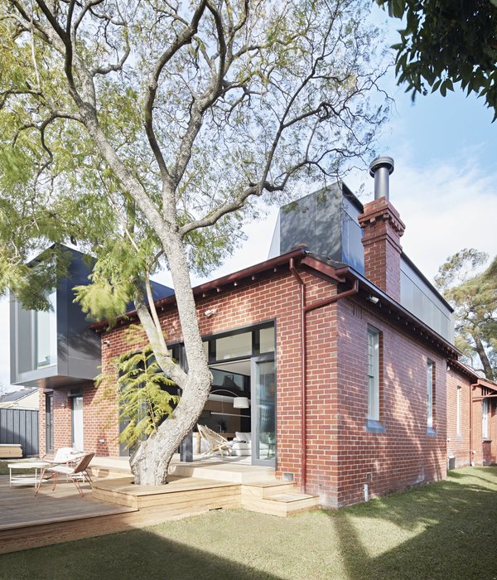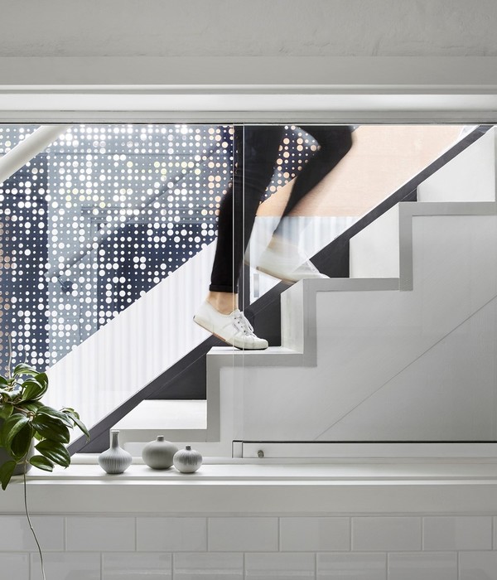Set in the Swiss ski resort of Rougemont, these contemporary retreats were designed to fulfill the desires and expectations of an international and sophisticated clientele. Although traditional from the outside, its interiors combine local materials such as timber and stone with contemporary, clean-lined furniture. Reclaimed timber panelling on the walls and ceilings adds warmth and texture and rustic irregularity that contrasts with the smooth glass, metal and marble surfaces. The intent was to take advantage of the ample light and stunning views, so the design was focused on creating pure and clean lines and a sense of unity to the whole. In one of the residences, the two garden light-wells at the first floor allow the maximum addition of natural light. The apartments can take advantage of numerous services and amenities provided by the Hôtel de Rougemont: restaurant, lounge bar, spa, gym, conference rooms, boutique.
Interior design: Plusdesign, Architects: Claudia Sigismondi & Andrea Proto Architecture and general planning: Sieber C Architecture General contractor: IHD Interior Haut Design
{{item.text_origin}}

