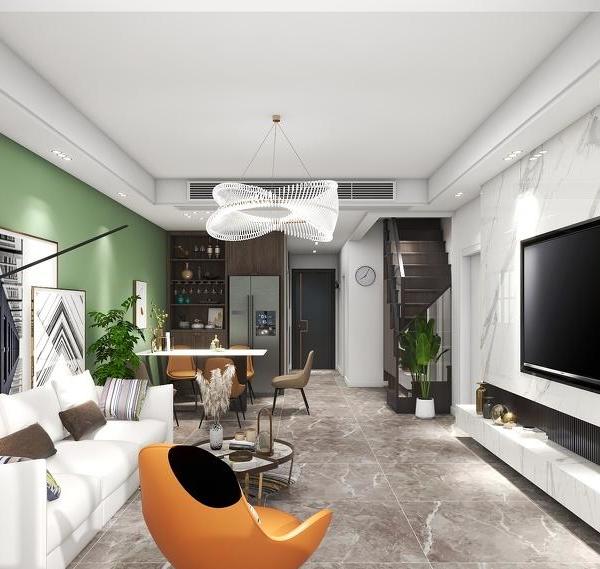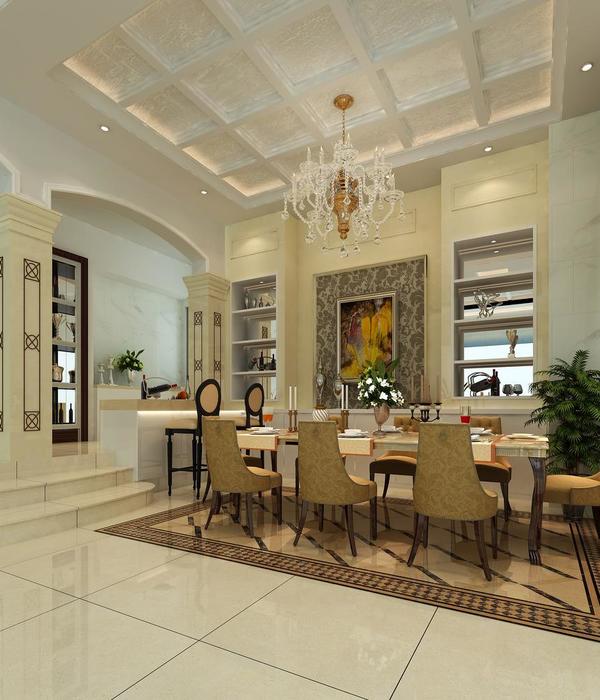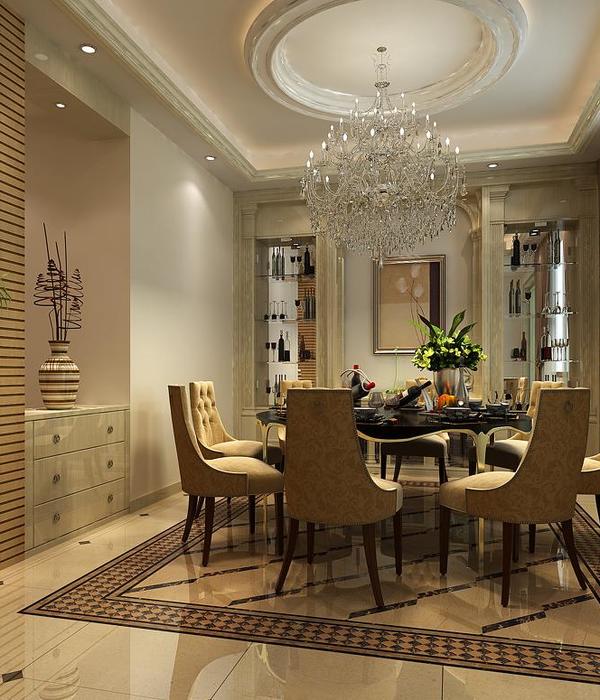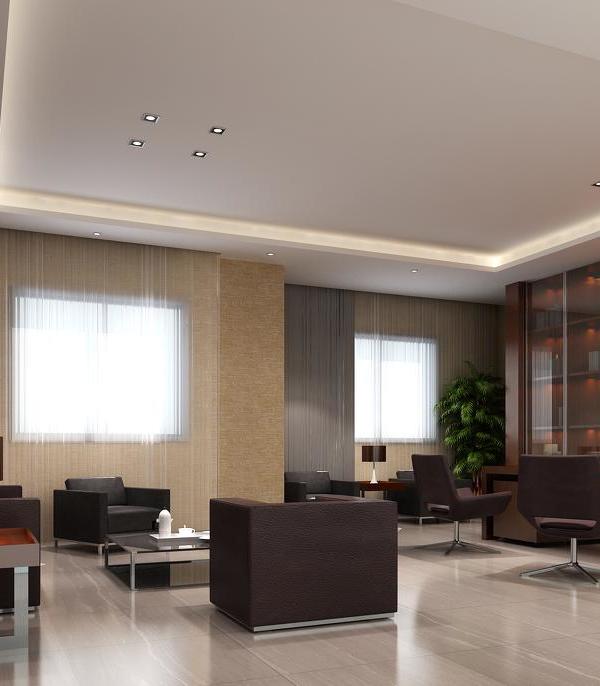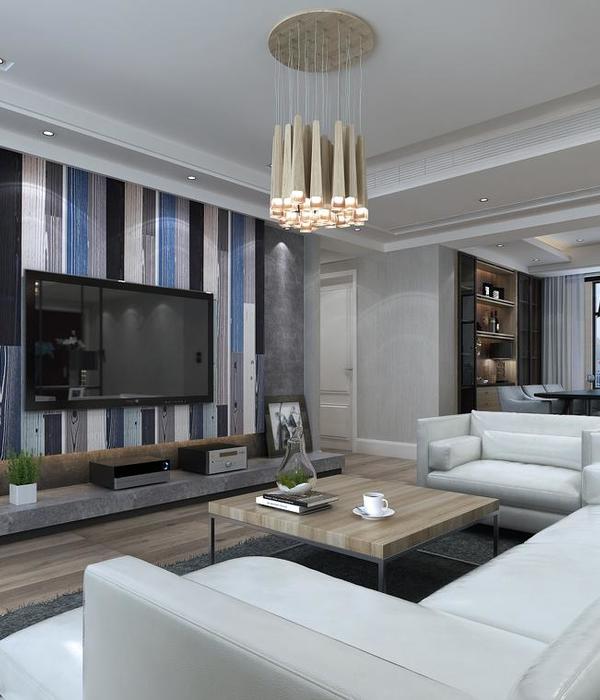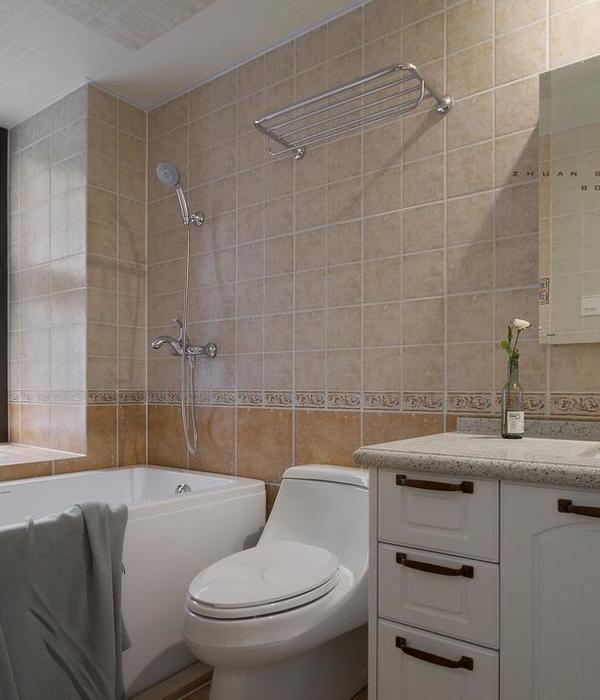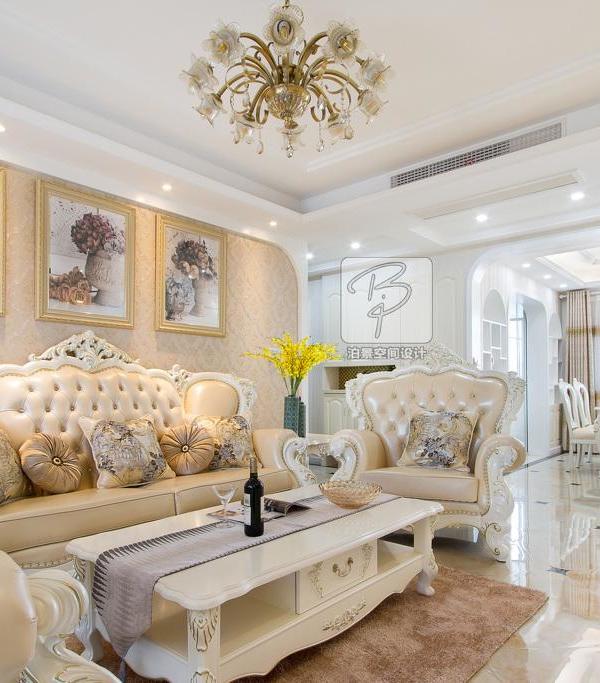“在非常小的空间里,每项操作、每个物体、每根线条都很重要。”——Francesc Rifé
“In very small spaces every gesture, every object, every line counts.”–Francesc Rifé
▼空间概览,overview © Javier Márquez
这所公寓位于巴塞罗那的El Putxet街区,其业主想要将原来微小沉闷的空间变成安静的内省空间,改造后的公寓比起物质空间更像是精神空间。细致且中性化的设计使42㎡的低矮空间呈现出宽敞的感觉。环氧树脂地板、墙壁和定制家具上深浅不一的暖灰色需要仔细观察才能区分。一组日式窗帘柔化了光线,突出各个表面颜色的细微差别。该项目的魅力还存在于书籍中,Carme Pinós为Santa&Cole品牌设计的Noa书架装饰着公寓的主要空间:图书区。书架的灰色结构具有与其他部分相同的风格。简约且中性化的设计加强了某些物品的存在感,或是书籍或是家具,例如Finn Juhl在1953年设计的Bo-62椅子。
As if it were more of a mental space than a physical one, the owner of this dwelling located in Barcelona’s neighborhood El Putxet wanted to turn a small and dull apartment into a quiet place for introspection. With a space of 42 square meters and a very low height, this detailed and neutral new design speaks about the feeling of spaciousness. The different shades of warm gray—which involve the epoxy resin floor, the walls, and the custom furniture—require a slow gaze to differentiate them. While a set of Japanese-inspired panels softens the entry of light from the façade and accentuates the nuances of this color on the surfaces. The magic of the project also resides in the books. The Noa shelf, designed by Carme Pinós for Santa&Cole dresses the main space housing part of the client’s library. Its grayish structure shares the same mood as the rest of the design. A simple and neutral approach that reinforces the presence of some objects, be they books or singular pieces of furniture such as the Bo-62 chair designed by Finn Juhl in 1953.
▼深浅不一的暖灰色空间,space with different shades of warm grey © Javier Márquez
▼图书区,book area © Javier Márquez
▼客厅,living room © Javier Márquez
▼日式窗帘,Japanese curtain © Javier Márquez
▼柔和的光线,soft light © Javier Márquez
▼Noa书架,Noa shelf © Javier Márquez
交通核由两部分所组织:一部分是开放式厨房,厨房两侧设有桌子和独立洗涤区;另一部分是由配电室扩展出的空间,它将杂乱的柜子和物件隐藏起来。空调策略性地位于卧室和客厅之间,以服务于整间公寓。此外,门与墙壁融合,无论开启还是关闭,都不会被注意到。浴室面向卧室,局部采用白云大理石,营造出更加整洁的氛围。
The circulation is organized by two main volumes: on the one hand, the open kitchen flanked by a table and a tiny hall where the washing area is isolated. On the other, a container module that extends along the distributor and hides cabinets and elements that generate visual noise. Between the only bedroom and living room, the air conditioning is strategically located in order to provide service to the entire house. On another point of note, the doors have been integrated between the walls to ensure that, wether open or closed, they stay unnoticed. The bathroom faces the bedroom and has been partially designed in Dolomite marble to create a neater atmosphere.
▼交通核,circulation © Javier Márquez
▼厨房,kitchen © Javier Márquez
▼隐藏门,hidden door © Javier Márquez
▼卧室,bedroom © Javier Márquez
▼浴室,bathroom © Javier Márquez
▼客厅家具细部,details of furniture in the living room © Javier Márquez
▼厨房家具细部,details of furniture in the kitchen © Javier Márquez
▼壁柜细部,details of the cabinet © Javier Márquez
▼公寓外部,external view of the apartment © Javier Márquez
▼平面图,floor plan © Javier Márquez
Dimensions: 42 m²
Photos: Javier Márquez
Architects: Francesc Rifé Studio
{{item.text_origin}}

