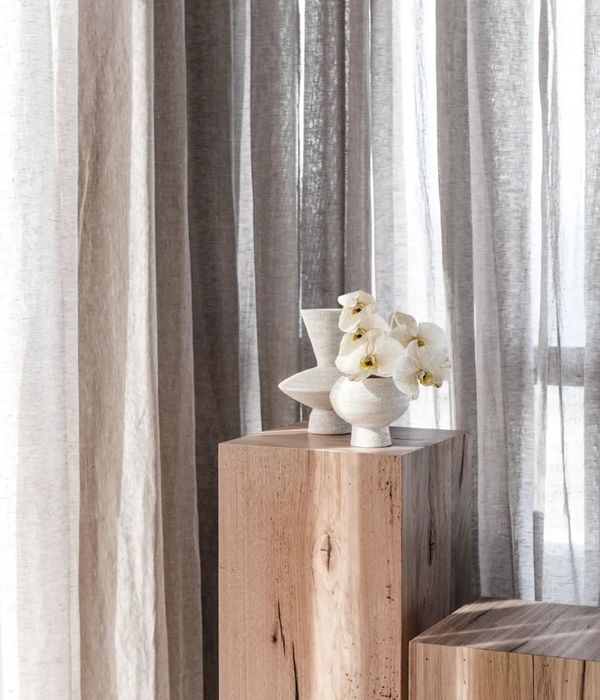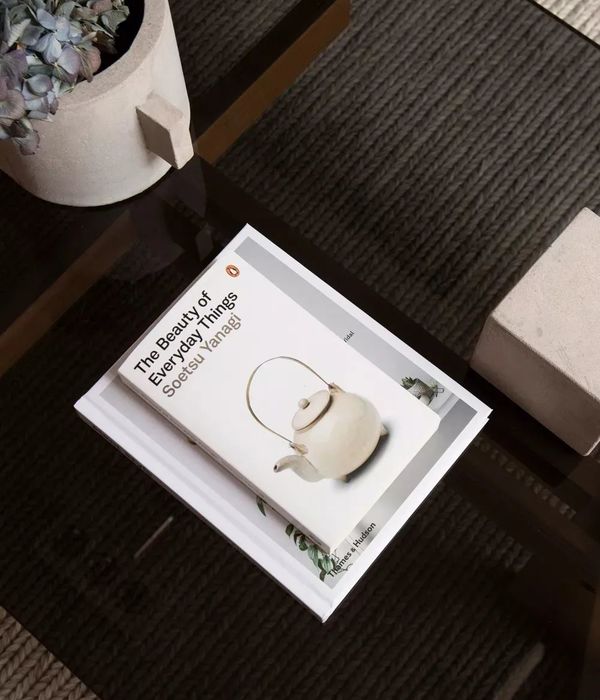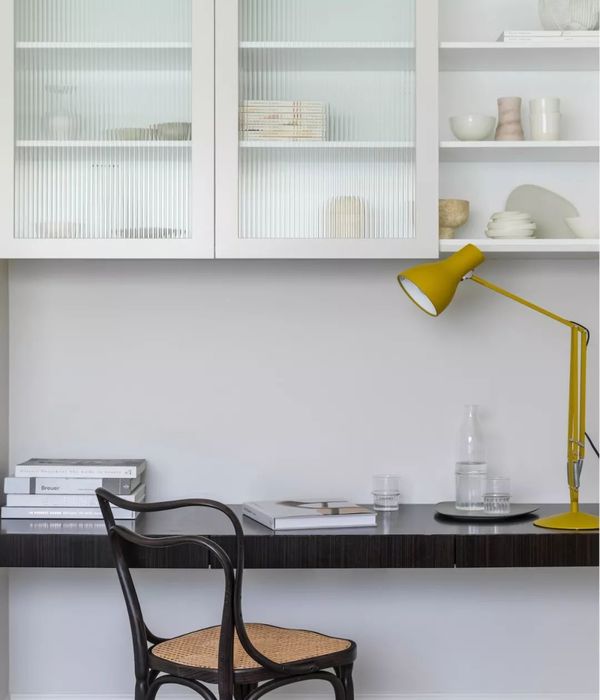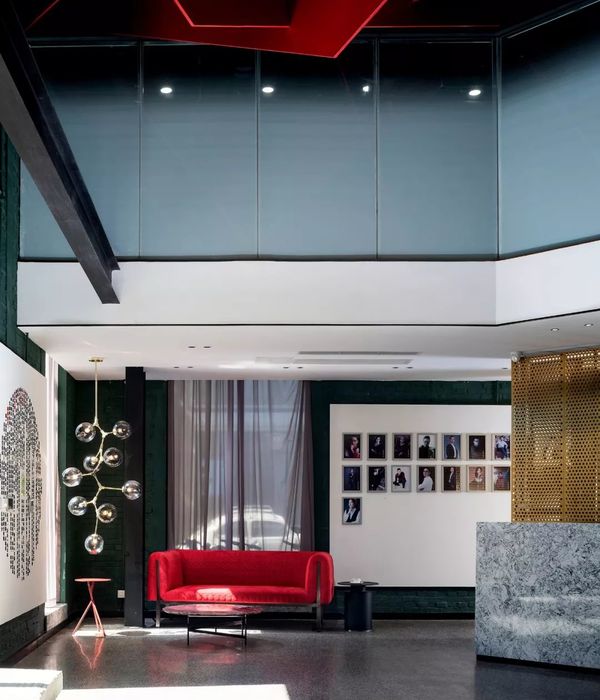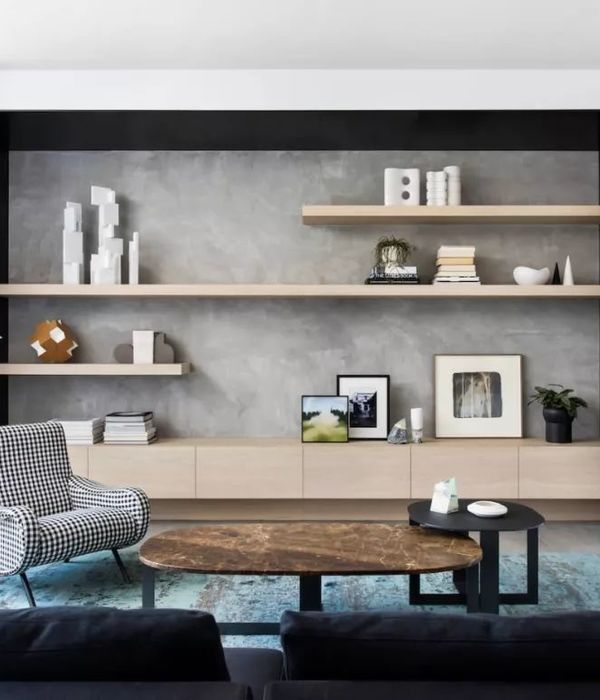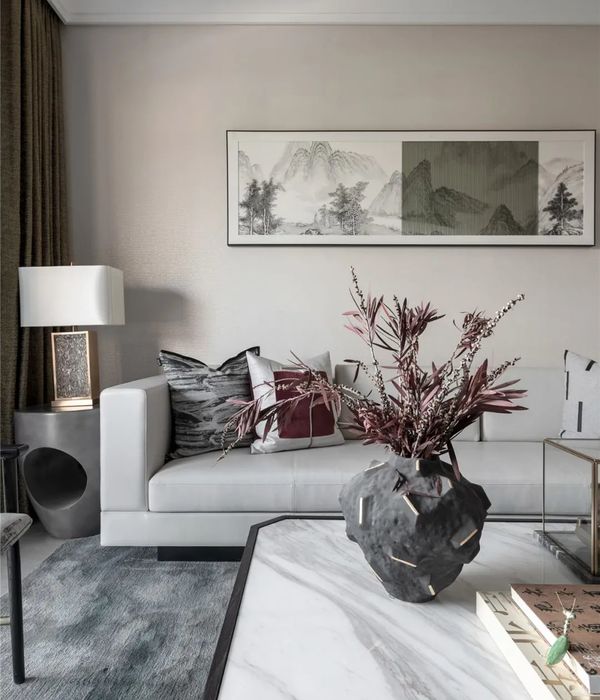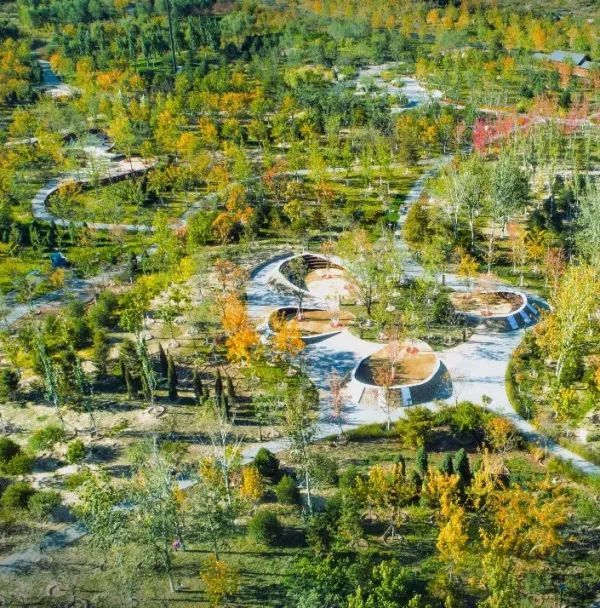意式渔村小公寓的极致空间利用
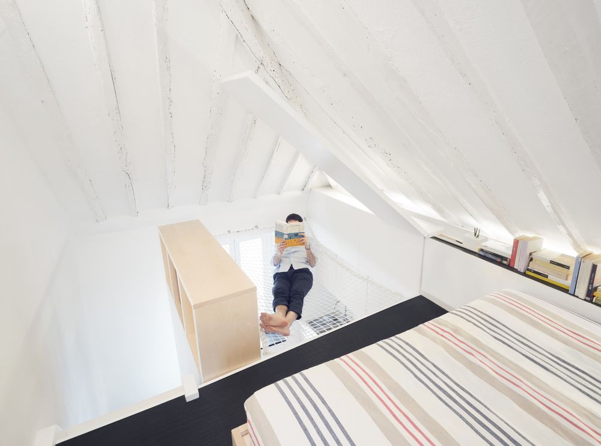
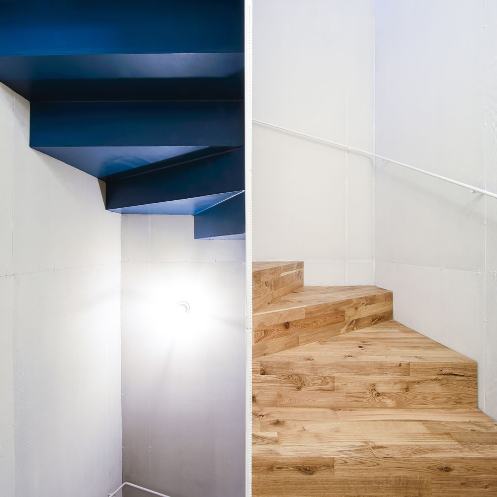
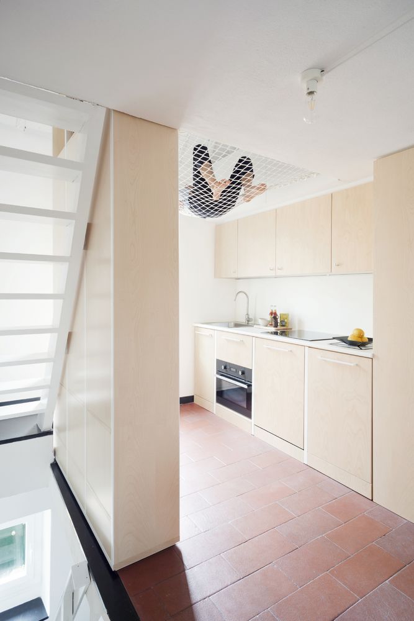
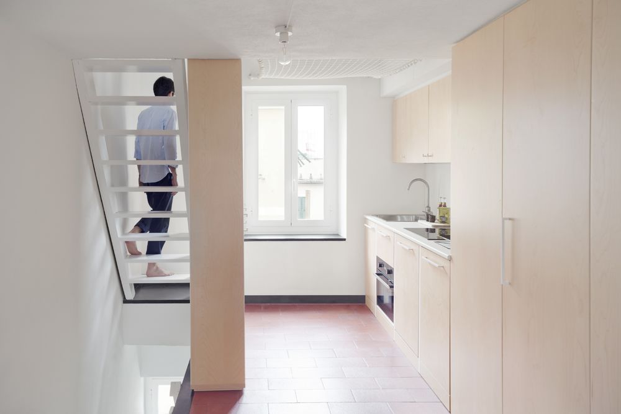
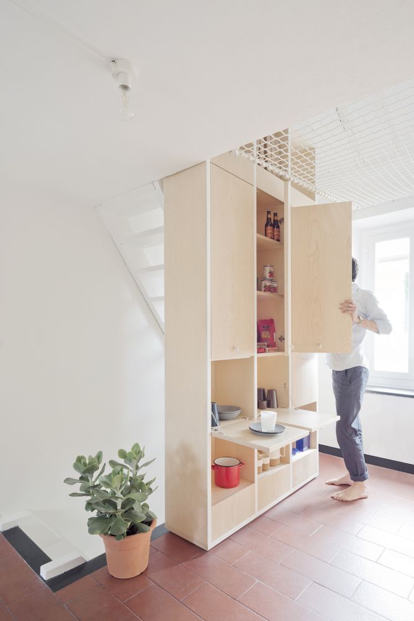
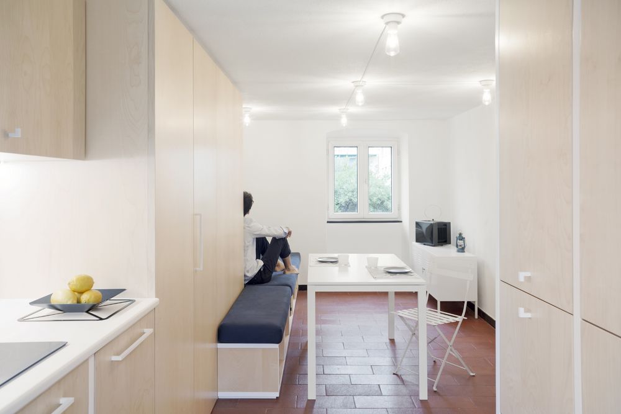
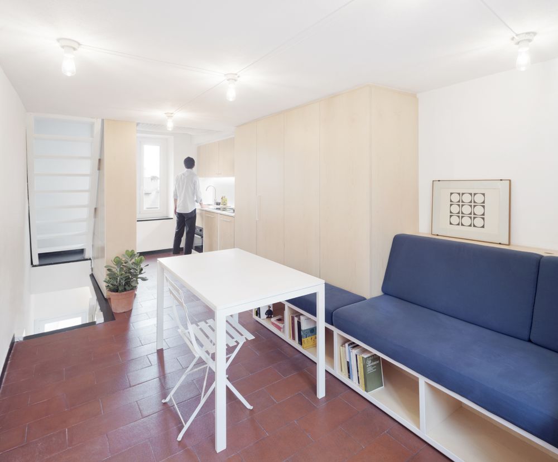
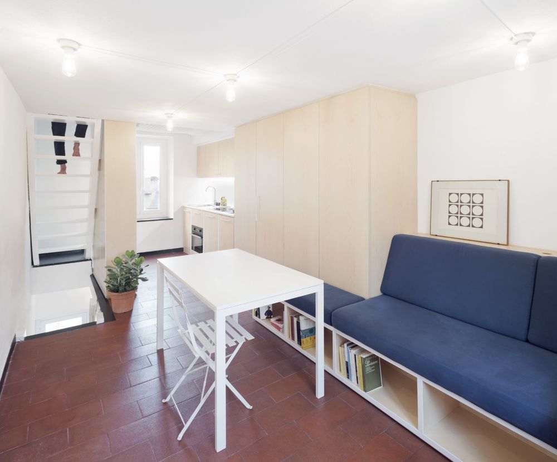
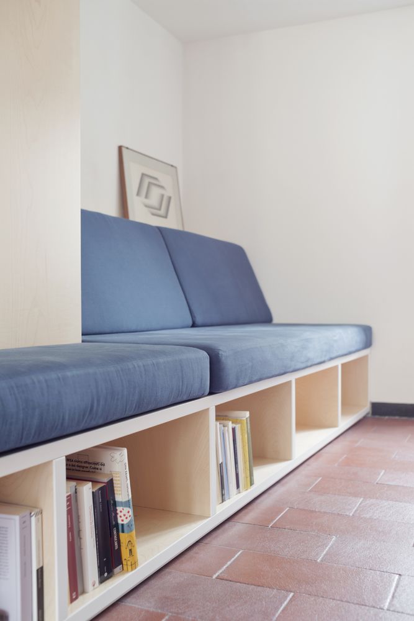
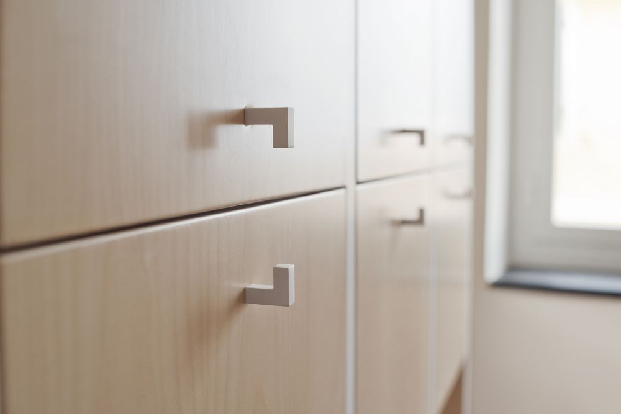
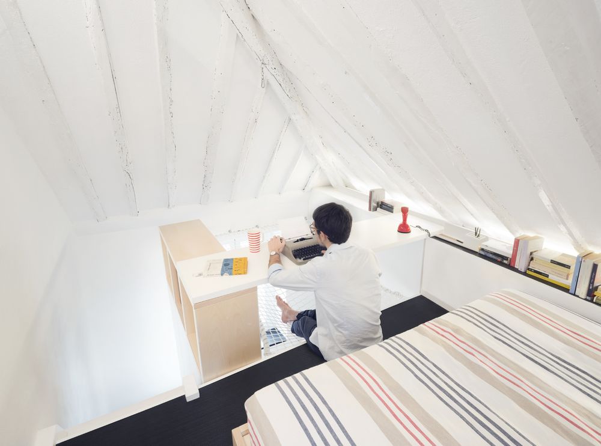
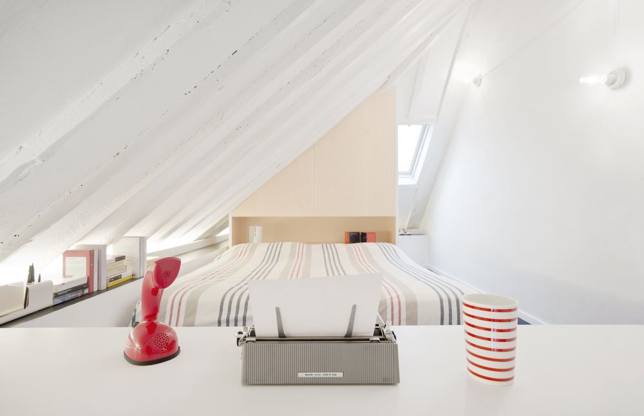
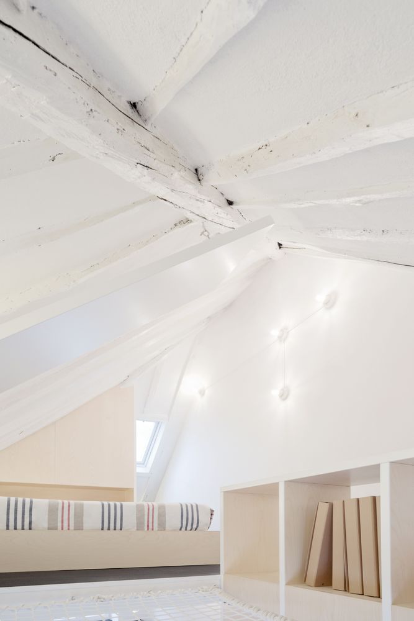
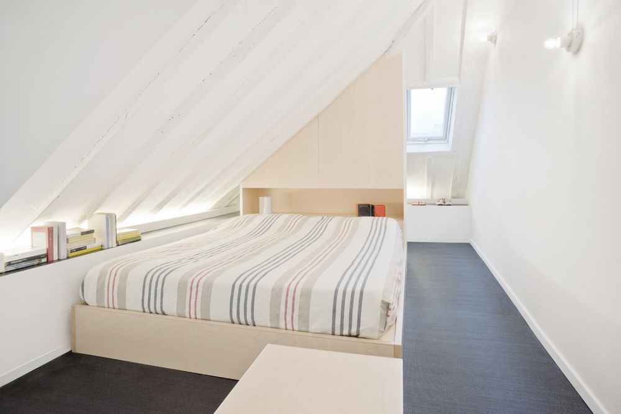
Boccadasse is a small fishermen harbour in Genoa that inspired many poets and singers with its narrow streets and its beautiful little beach.
The tiny flat we refurbished is a typical Genoese “tower house” on four floors, with narrow and steep stairs, whose surface of just 35 square meters is covered by a gambrel roof.
The owner's request was to have more storage spaces as possible, a kitchen with a pantry, a work station, a double room, a comfortable living room with a second bed and a play-relax space for a kid. With a very limited budget, our answer to these requests was a tailored apartment where all wooden furniture were custom made and realized by carpenters. A double high space connects the main room (3x6 meters), hosting the kitchen and the living room, with the upstairs bedroom. A pulley moves up and down a desk, allowing to reach the white net suspended on the empty space, while the bed headboard hides a spacious closet.
Location: Boccadasse, Genoa, Italy
Year of construction: 2016
Size: 35 m2


