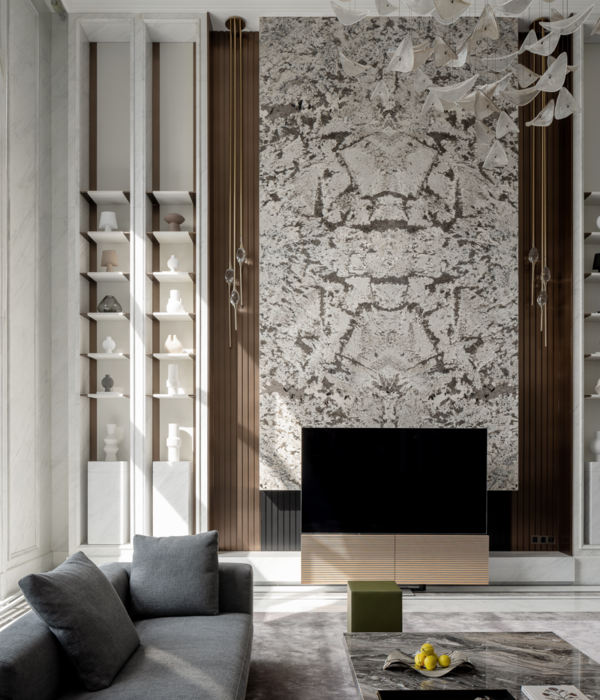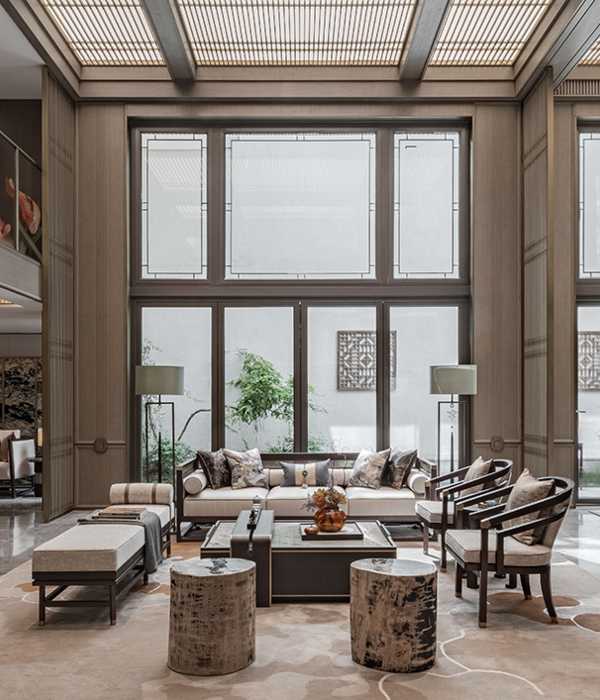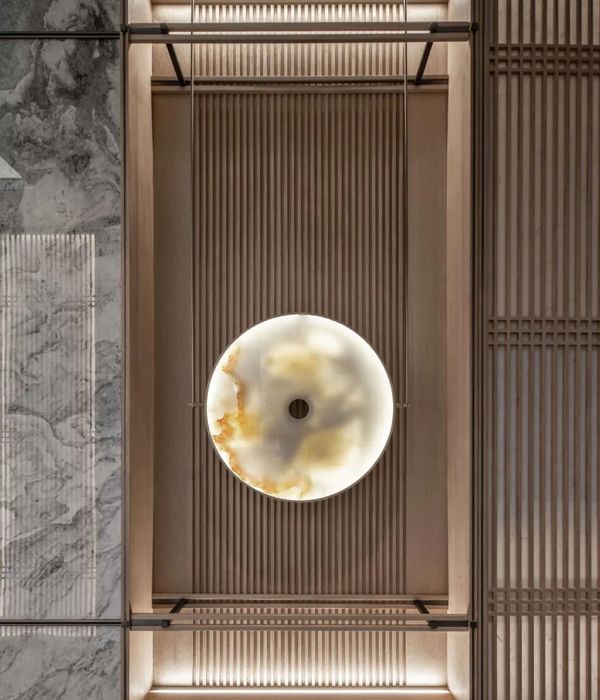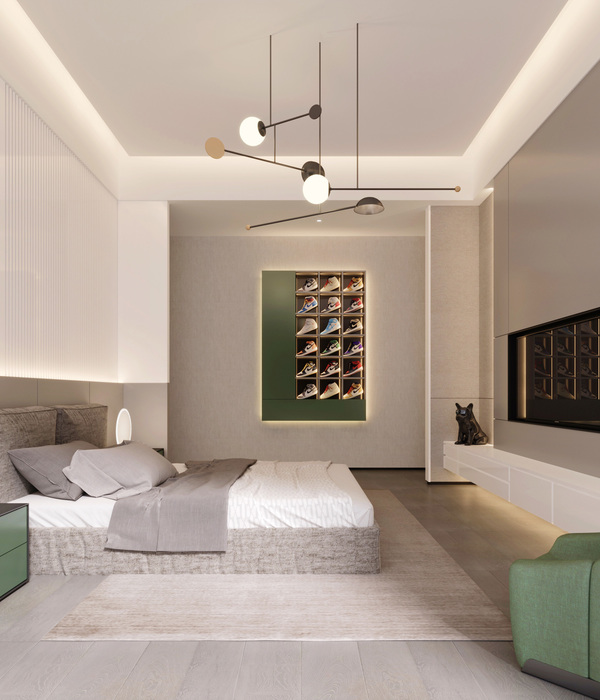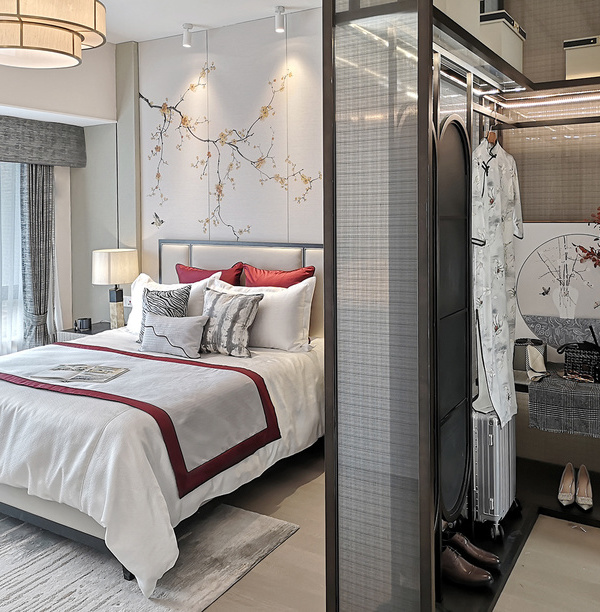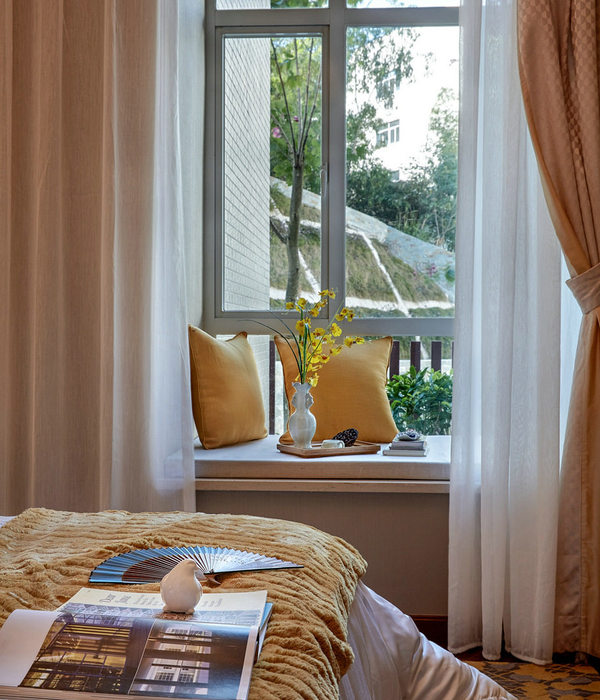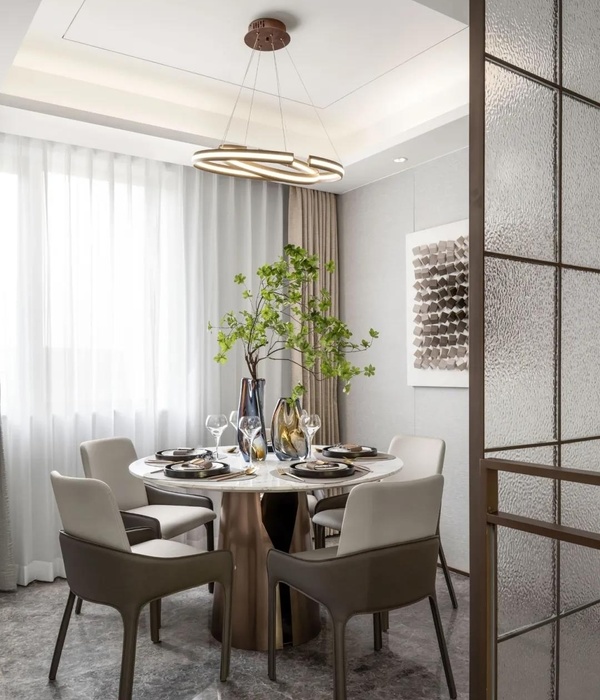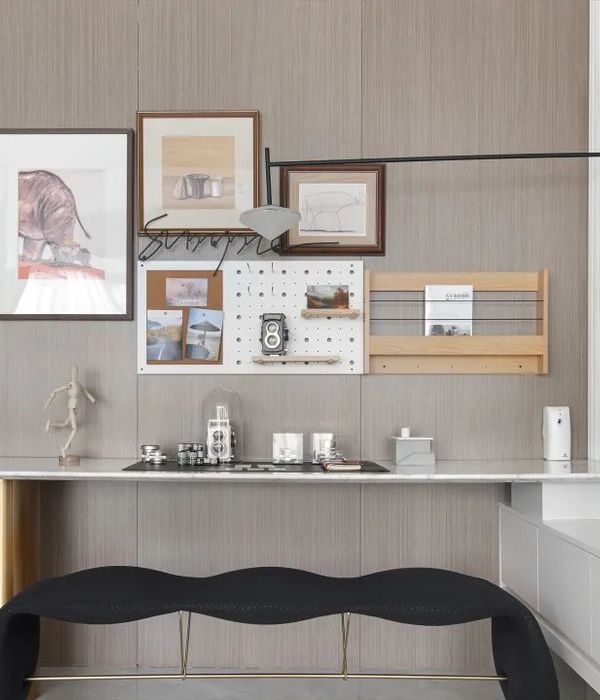60㎡公寓 | Angelica Chernenko
这套住宅位于乌克兰普里卢基,设计师Angelica Chernenko选择了极简风格,让整个空间变得更加和谐,并且统一的色调又突出整个空间当中的高级展示出现代主义一下的计件风格魅力。
This house is located in Priluki, Ukraine, designer Angelica Chernenko chose the minimalist style to make the whole space more harmonious, and the unified tone highlights the advanced of the whole space to show the modernist piece style charm.
客厅当中选择黑白灰作为空间当中的搭配颜色,并且,开放式的布局营造出整个空间当中的开阔,简单的配色又融入整个空间,空间变得更加整体。
Choose black and white gray as the collocation color in the space in the sitting room, and, the open layout creates the open in the whole space, the simple color matches into the whole space again, the space becomes more integral.
厨房和餐厅选择开放式设计,可以很好地利用空间当中的公共区域,并且实木地板和黑色大理相互搭配,打造出整个空间当中的分区,白色的橱柜在整个空间当中变得更加小巧精致。
The kitchen and dining-room choose an open design, can make good use of the public area in the space, and real wood floor and black Dali match each other, create the partition in the whole space, white ambry becomes more small and delicate in the whole space.
设计师在阳台中打造了空间当中的休闲区和办公区,让整个空间变得更加合理,并且阳光的透露营造出整个空间当中的宁静。
The designer created the leisure area and office space in the balcony, making the whole space become more reasonable, and the sun creates tranquility in the whole space.
About.Angelica Chernenko
来自俄罗斯的室内设计师Angelica Chernenko,2017年毕业于莫斯科国立大学的建筑学,并且取得了一定的成绩,她的所有作品当中都喜欢选择硬朗的线条,也代表出整个空间当中的极简风格,打造出空间当中的独特的魅力,极高的专业水平也可以轻松的解决空间的问题。
Interior designer Angelica Chernenko from Russia, graduated from Moscow state university in 2017 architecture, and has obtained certain achievements, all her works like to choose the hale line, also represents the minimalist style of the whole space, create a unique charm of space, high professional level can also easily solve the problem of space.
{{item.text_origin}}

