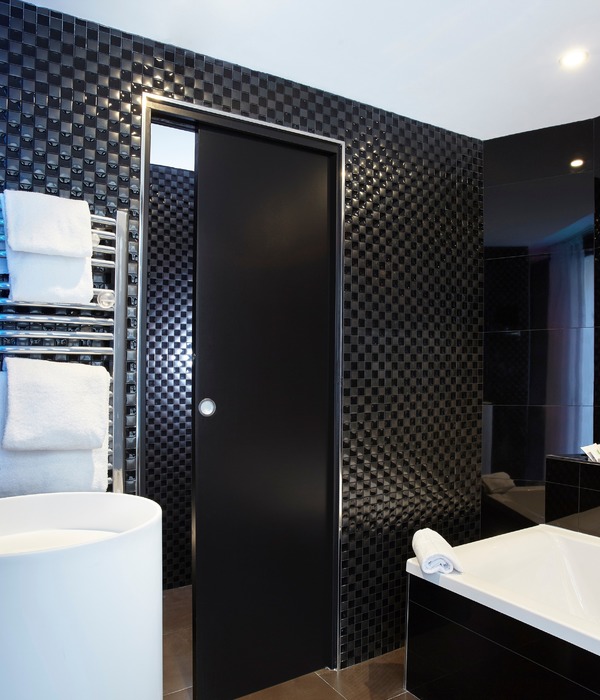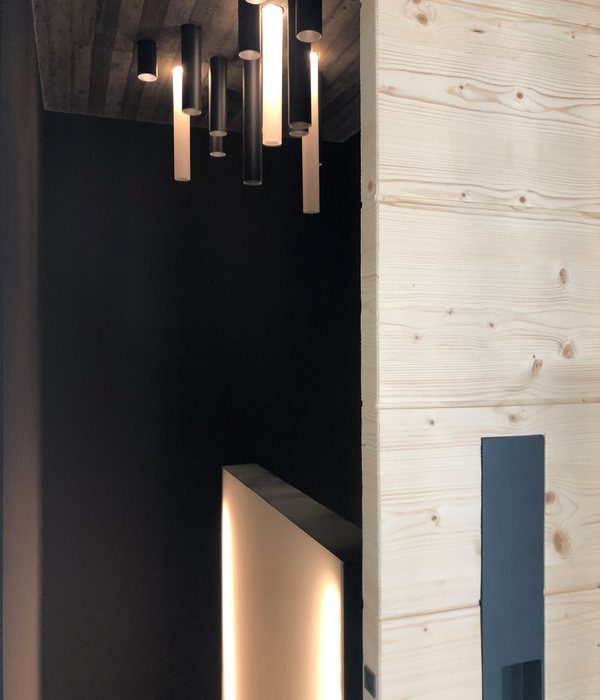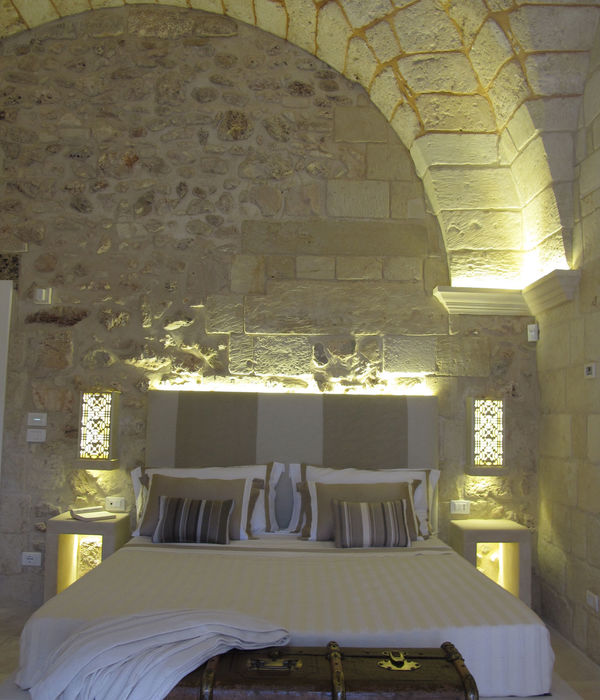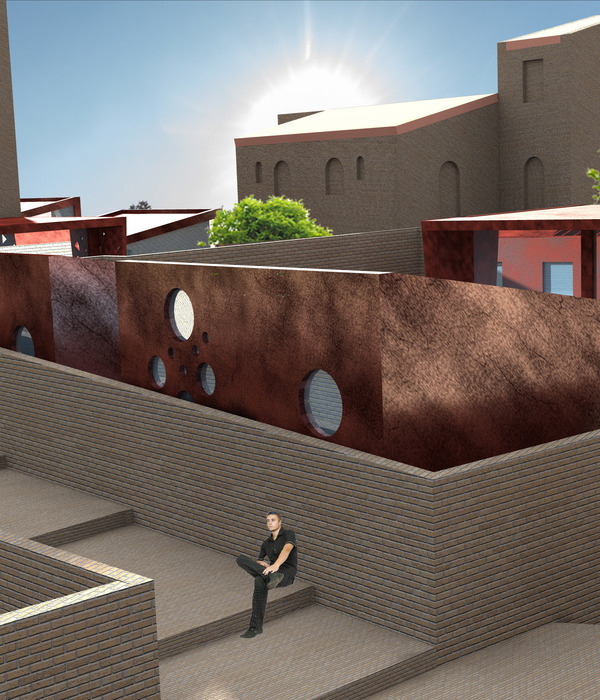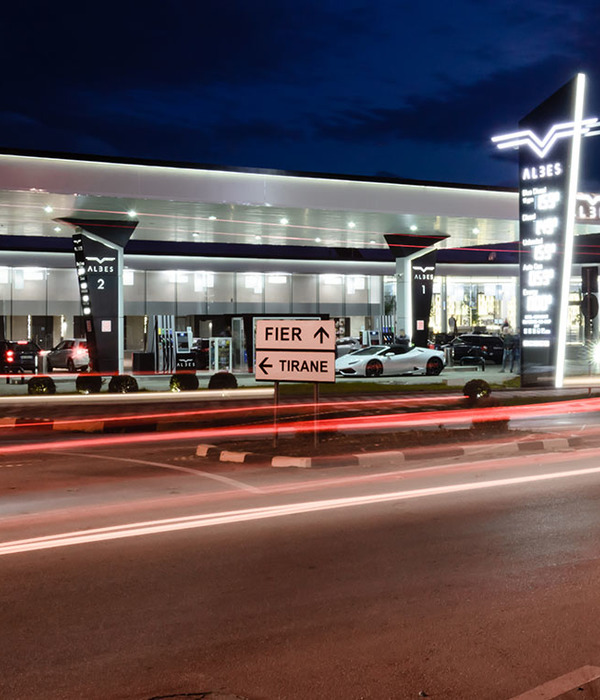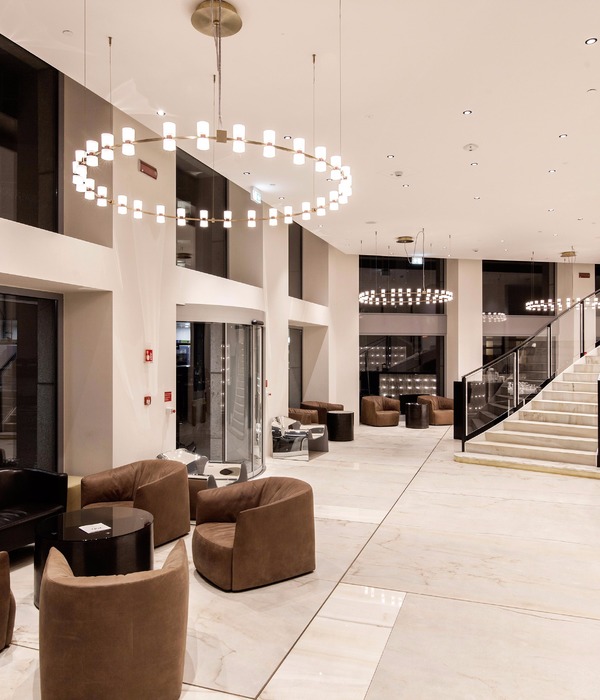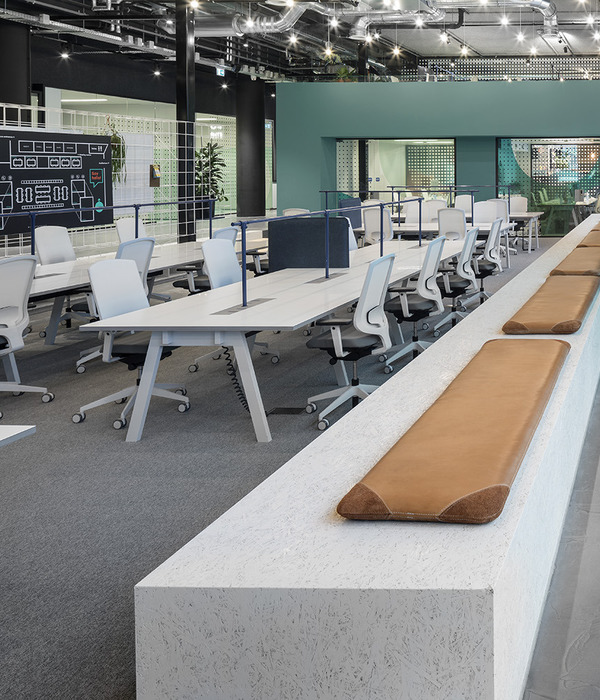Meyer Davis used mixed styles, materials, and color palettes to make the Arlo Midtown Hotel a dynamic, beautiful and sophisticated space for New York City guests.
Arlo Midtown aims to inspire a sense of exhale and calm through its design while remaining a lively, playful space where guests can gather, find inspiration, and let loose. Located between bustling Times Square and up-and-coming Hudson Yards on 38th Street at Ninth Avenue, the 26-story new build by Marvel Architects features interiors by Meyer Davis.
Throughout the property’s public spaces and 489 guest rooms and suites, the architectural language keeps the building true to the neighborhood’s style. Meyer Davis was inspired by the nearby Garment District, which is demonstrated in abstract, over-scale interpretations of stitching, tailoring, and flowing fabrics. Flexible programming, natural materials, a rich palette, and elements of nature combine to create a very human experience. Meyer Davis’ interiors incorporate biophilia (in partnership with long-term Meyer Davis partner Plant the Future), which Arlo envisioned as a grounding element – a contrast to the hectic energy of Midtown – that breathes life into the architecture and keeps travelers inspired and happy.
Throughout the space, Meyer Davis paired fairly neutral and natural base materials with bolder pops of color to allow the spaces to transition between night/day and work/entertainment, further reflecting the hotel’s ethos of creating a boundary free environment. The design utilizes a range of natural woods, light marble, and simple stacked ceramic tiles in concert with colorful geometric wood and jewel-toned fabrics to offer a joyful palette for daytime and a rich glow in the evening.
Across the upper 25 floors, spacious guest rooms and suites offer an evolution of its sister properties’ micro room format. Spanning six room types for all travelers, each accommodation is comfortable with a modern design and calming color palette of blue and grey. Sophisticated walnut furnishings add warmth and texture to the aesthetic, and window benches in most rooms invite guests to take in the surrounding city.
Nearly Ninth – from hospitality leader Gerber Group (the team behind Mr. Purple, The Campbell and The Crown, among other destination-worthy bars and restaurants) – offers guests five dining spaces, including a lobby bar, lounge, coffee shop, dining room with attached courtyard, and rooftop. The lack of boundaries between communal spaces empowers guests to engage and mix with people doing a variety of things at all hours of the day.
What is distinct about this project is the constant overlap between traditionally different programmatic elements of a hotel – food and beverage, meetings and events, nightlife, café, and retail – encouraging guests to make the space their own. The effortlessly minimalist design extends across the hotel’s numerous communal areas, creating a dynamic and welcoming atmosphere.’
Design: Meyer Davis Architect: Marvel Architects Photography: courtesy of Meyer Davis
29 Images | expand images for additional detail
{{item.text_origin}}


