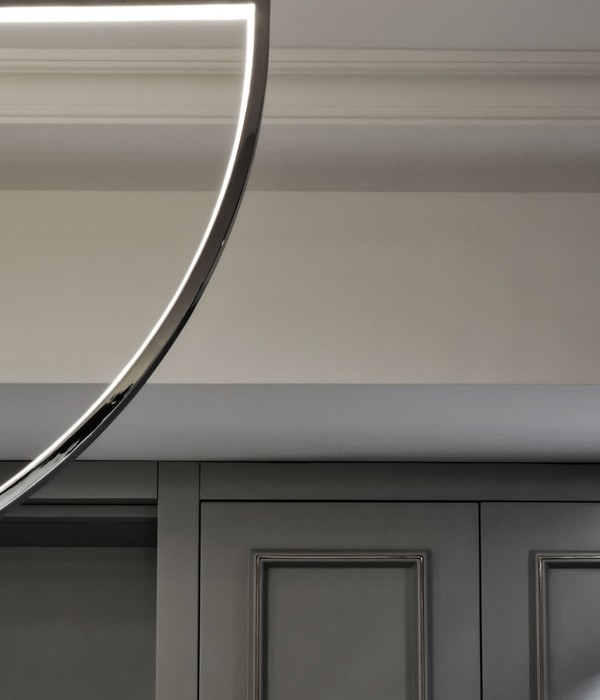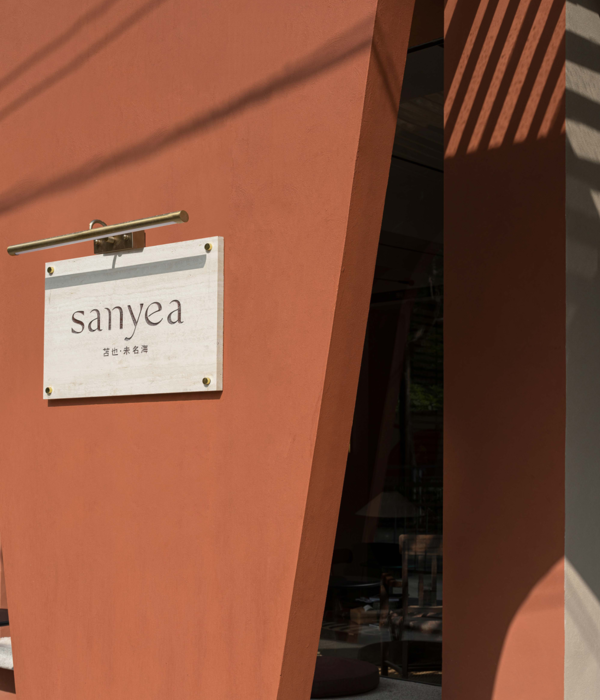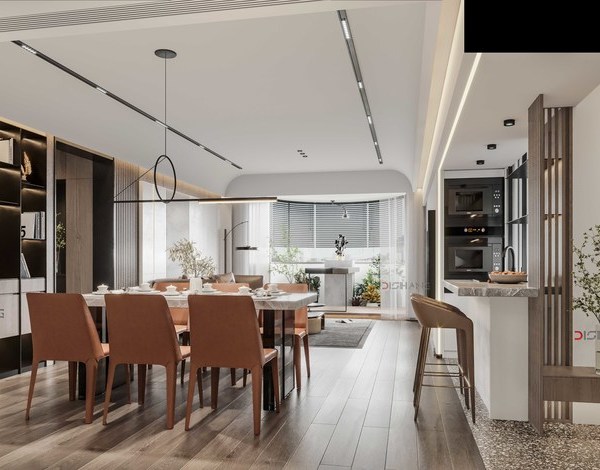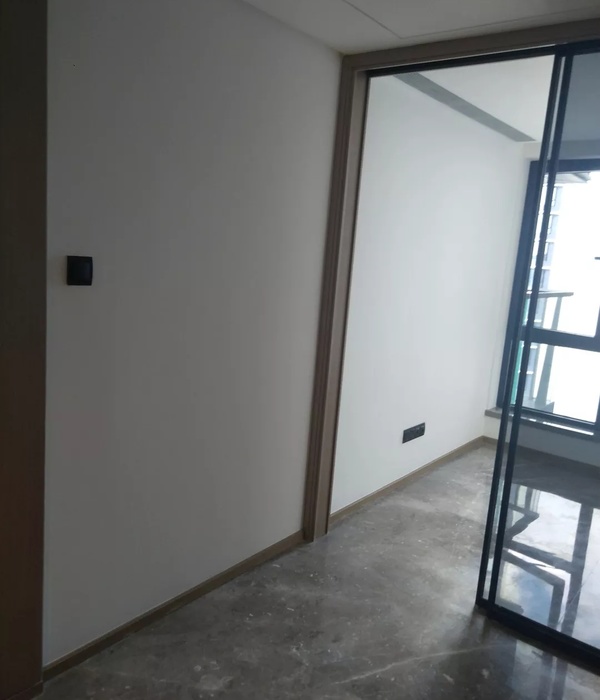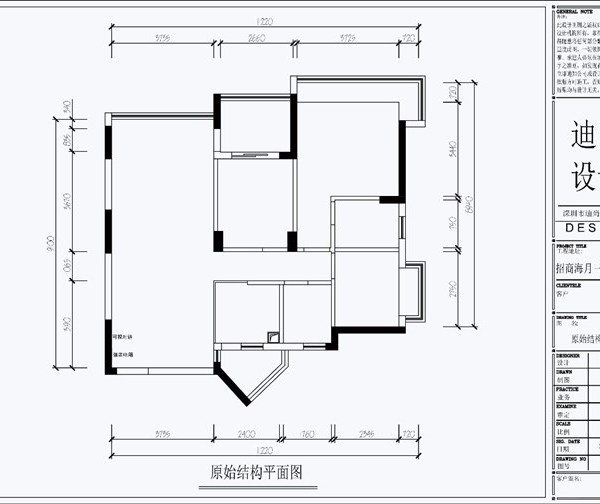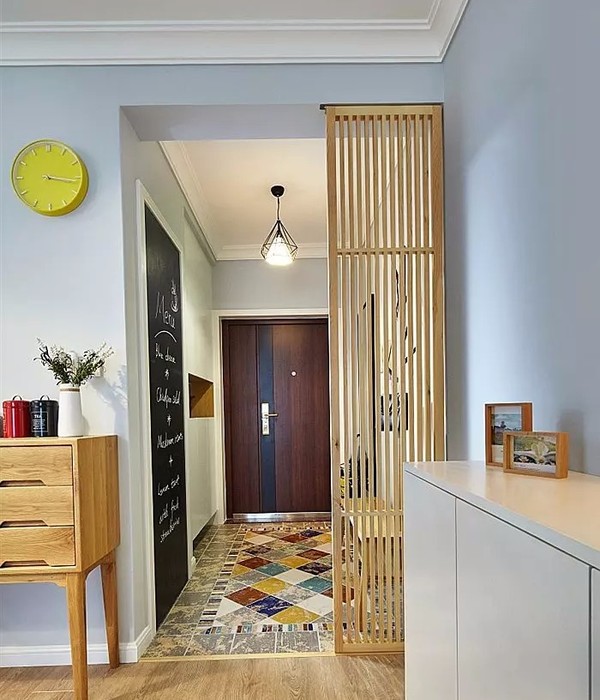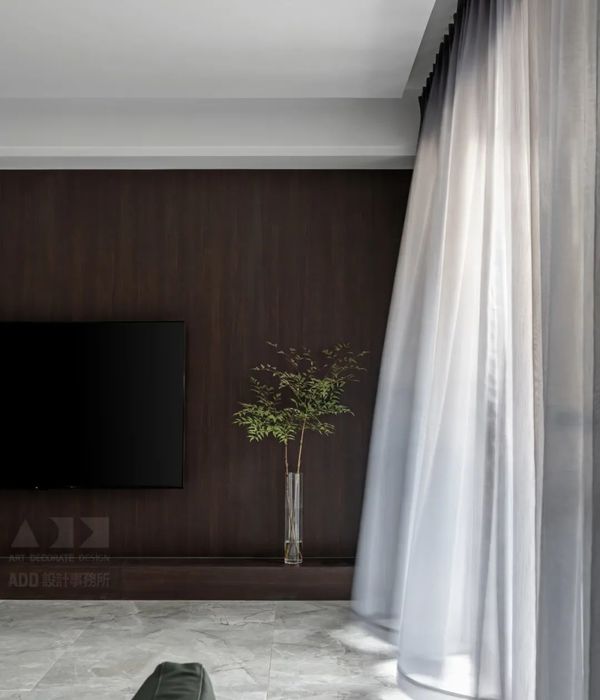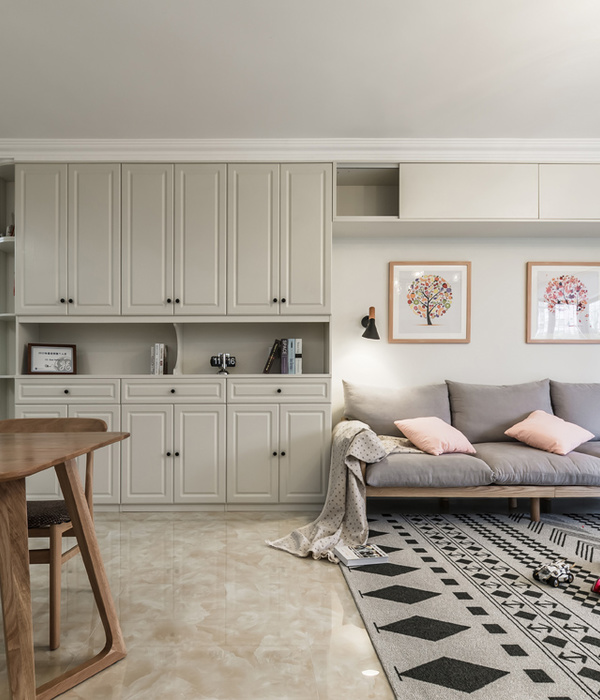来自
Atelier Pierre Thibault
Appreciation towards
Atelier Pierre Thibault
for providing the following description:
La Louve住宅位于魁北克劳伦系山脉,狭长的体量处于两种截然不同的环境之中:在朝向山体的一侧,简洁的结构直接锚固在基岩上,而在朝向森林的一侧,抬升的体量则依靠细长的底层架空柱得到支撑。
La Louve is a longitudinal home located in Quebec’s Laurentian Mountains. To highlight the site’s characteristics, the structure is organized according to two distinct ambiances. Towards the mountain, the simple volume rests against the bedrock, while to the forest side, it is perched on slender pilotis hidden amongst the trees.
▼住宅外观,exterior view
▼在朝向森林的一侧,抬升的体量依靠细长的架空柱得到支撑,towards the forest side, the house is perched on slender pilotis hidden amongst the trees
▼森林视角,view from the forest
主入口位于住宅中央,将公共区域和私人区域分隔开来。从入口门廊的小窗上可以望见厨房内的景象,同时也方便房主及时地看到刚刚到达住宅门口的客人。
Public and private areas are divided by the main entrance at the centre of the home. The small outdoor vestibule has a window into the kitchen, allowing residents to catch a glimpse of their guests arriving.
▼主入口,main entrance
公共区域呈纵向布局,其中包含一个抬升于地面的、以玻璃围合的室外空间,与旁边的树林交织在一起。该区域在丰富居住空间的同时也为室内引入了优美的视野,它与内部的客厅之间设有一个大型的、以混凝土板砌筑的壁炉,双向开启的设计使其能够同时用于室内和室外。
The organization of public areas is an enfilade that culminates with an outdoor room, raised at the level of the trees. This layout for common areas fosters family life while providing views to the landscape.Between the screen porch and the interior living room, the architects included a massive board-formed concrete fireplace. It is used for the indoor and outdoor space, as it has openings on both sides.
▼抬升于地面的室外空间,the outdoor room raises at the level of the trees
▼室外空间与客厅之间的壁炉可以双向开启,the concrete fireplace has openings on both sides, which can be used simultaneously for indoor and outdoor space
▼厨房,kitchen
住宅的另外一端包含三间儿童卧室,并共用一个浴室。卧室的走廊在不同的区域有着不同的宽度,从而创造出一些小小的嵌入式空间,可以用来玩耍或者阅读。儿童卧室一直延伸到一个带有宽阔天窗的平台空间,能够随时获得充足的自然光线。主人卧室位于住宅的尽头,并通过工作空间与儿童区域相互隔开。这个工作空间犹如从住宅主体中“开凿”出来,可以欣赏到外部小花园的美景。
The other portion of the home contains three children’s bedrooms that share a bathroom. The corridor leading to them widens in certain areas, providing small nooks for play or reading. The kid’s rooms extend onto a landing illuminated by a large skylight, bringing in abundant natural light. The master suite occupies the end of the home, and is separated from the children’s rooms by a home office. This workspace faces out onto a small garden carved out of the home’s main volume.
▼工作空间,the home office
▼带有宽阔天窗的平台空间,the landing illuminated by a large skylight
▼卧室,bedroom
狭长的房子本身也是步行路径的一种延续。穿越房子的过程就像是穿越森林,时宽时窄、变化丰富的空间使你能够在生活区域、庭院和小景观之间不断切换。
The longitudinal house represents the continuation of a walking path.You amble through the house as through the forest, passing through spaces that thicken and narrow, alternating between living spaces, small courtyards, and landscape sightlines.
▼穿越房子的过程就像是穿越森林,ambling through the house is like walking through the forest
住宅的外立面由木板铺设,呈现出简洁的水平几何。室内采用了更加明亮的白色饰面,同时点缀以一些特殊的家具元素,例如用回收木材制成的厨房台面等。
The home’s exterior has a simple geometry cladded with horizontal wooden boards, while the interiors are rendered in stark white surfaces. Certain accent pieces, like a reclaimed wood countertop, provide contrast within the home.
▼户外平台,outdoor terrace
▼从洗手间看户外平台,terrace view from the wash room
▼嵌入式阳台,the embedded balcony
▼浴室天窗,skylight of the bathroom
▼首层平面图,ground floor plan
▼屋顶平面图,roof plan
▼立面图,elevation
▼剖面图1,section 1
▼剖面图2,section 2
▼剖面图3,section 3
Architect: Atelier Pierre Thibault
Design team: Pierre Thibault, Charlène Bourgeois
Photographer: Maxime Brouillet
{{item.text_origin}}


